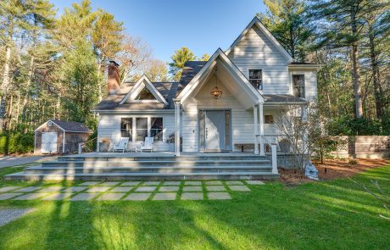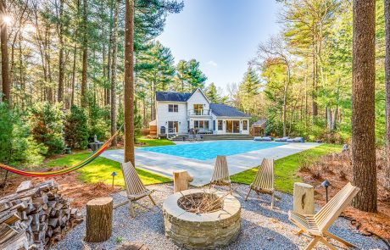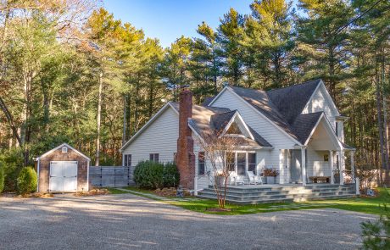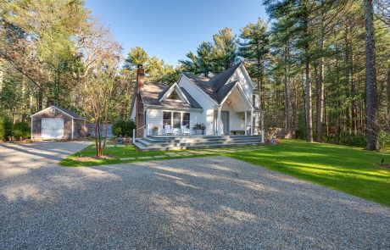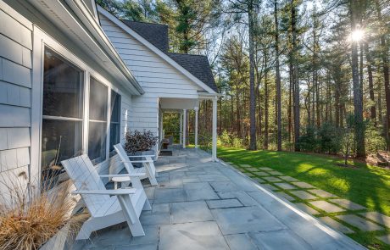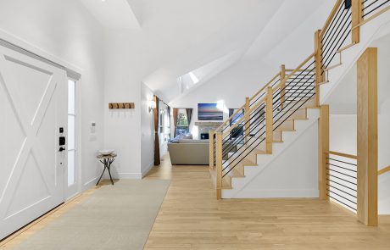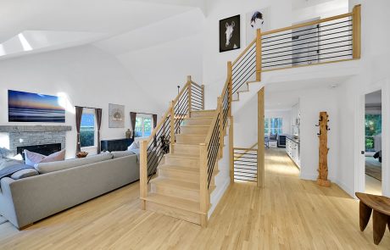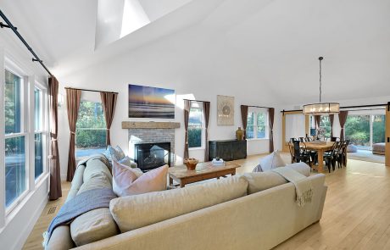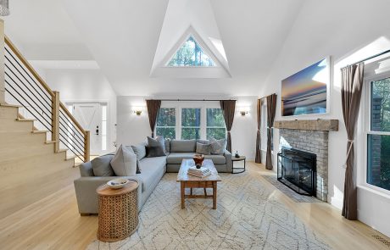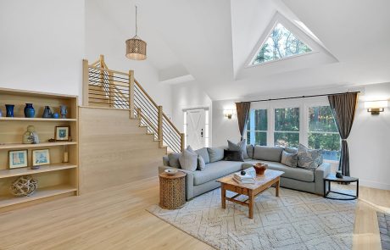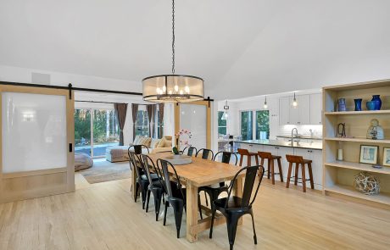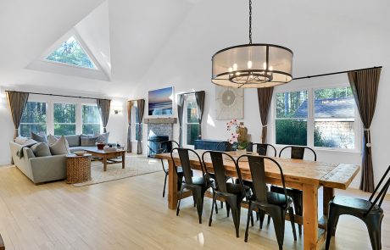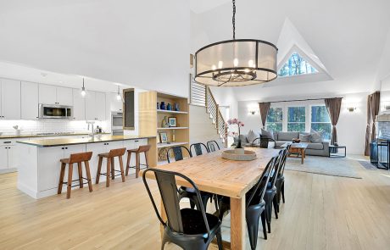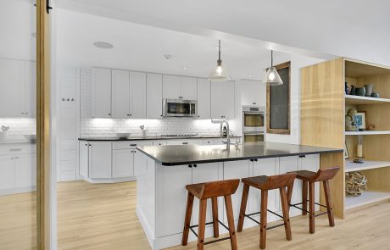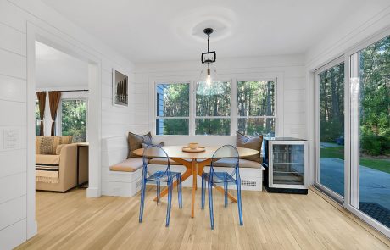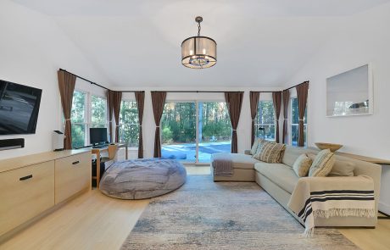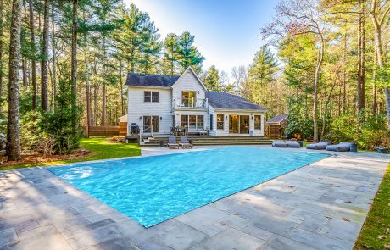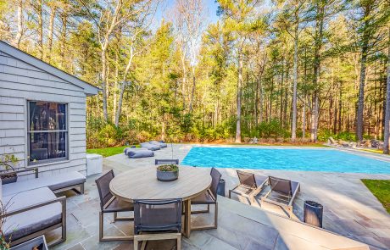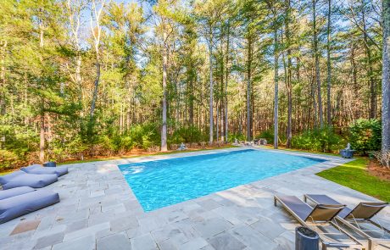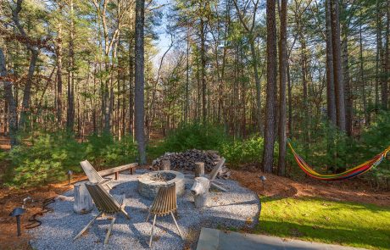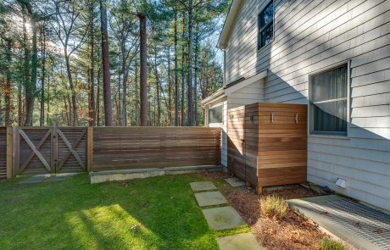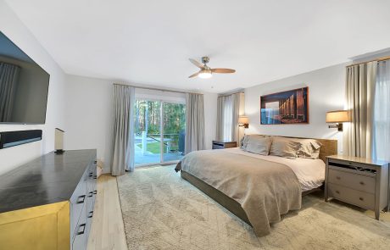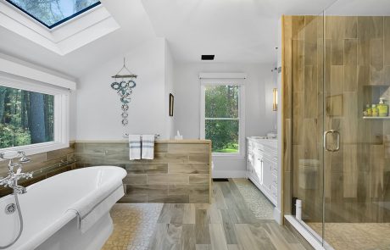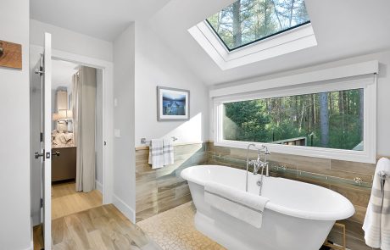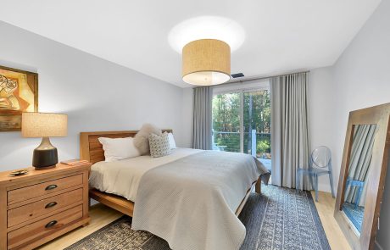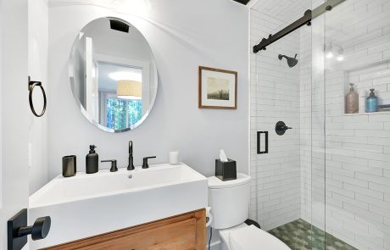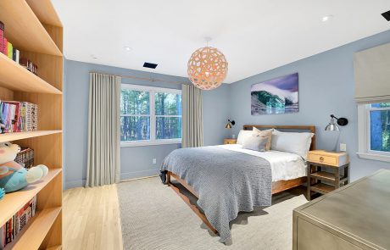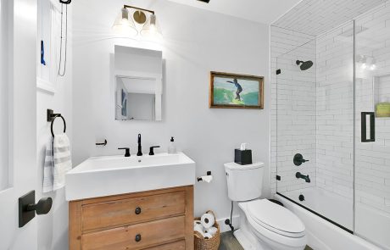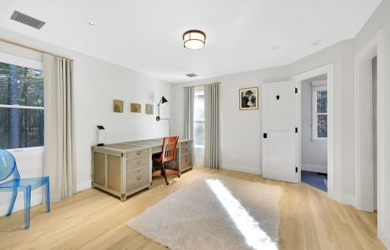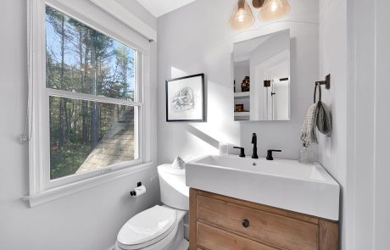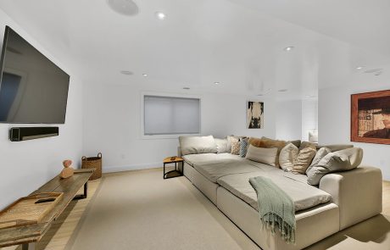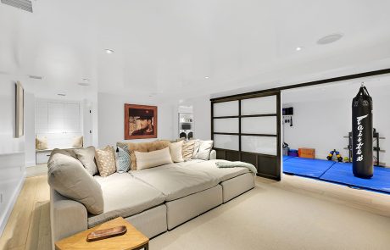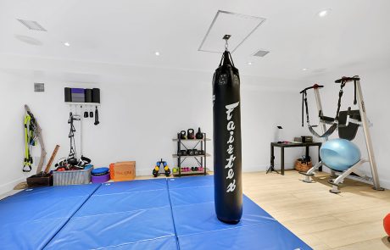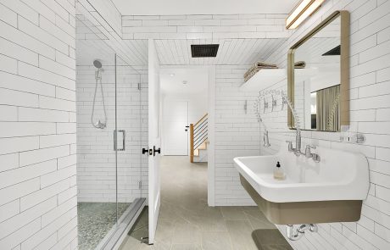$3.7M
Acres
2.00
Sq Ft +/-
4500
Bedrooms
4
Bathrooms
4
57 Bull Path , East Hampton
Beneath the Sheltering White Pines in East Hampton
Private, yet close to all, in East Hampton’s nearby Northwest, a striking 4 bedroom, 4.5 bath Forst & Silverblank built home reigns over nearly 2 acres of landscaped splendor under a canopy of towering, majestic, white pines. The 4,500 +/- sq. ft, sun filled residence on three floors of living space meticulously cared for and recently renovated by discerning owners welcomes all over beautifully light stained white oak floors into an open floor plan that includes a large, high ceiling living room and dining area.
Video
Image gallery
Property Features
BASIC HOUSE / PROPERTY INFORMATION
- Built 1997 Renovated 2021
- Traditional
- Cedar Shingle Exterior
- Asphalt Shingle Roof
- 2 Stories w/ Finished Lower Level
- 2 Acres
- 4,100 SF+/-
- 4 Bedrooms
- 4 Full, 1 Half Bathrooms
- 1 Fireplace
- Heated Pool
- Stone Driveway
- Taxes: $10,300
FIRST FLOOR
- 2 Story Entry Foyer w/ Coat Closet
- Living Room with:
- Fireplace
- Dining Area Option
- Kitchen (See Details Below)
- Den
- Powder Room
- Primary Bedroom with:
- Walk in Closet
- Bathroom w/ Shower, Soaking Tub, Vanity & Toile
KITCHEN DETAILS
- Eat-In Kitchen with:
- Stone Counter Tops
- Large Center Island w/ Seating for 3
- Refrigerator
- Gas Range
- 2 Wall Ovens
- Dishwasher
- Microwave
- Extensive Cabinetry
- Breakfast Area w/ Banquet & Beverage Cooler
SECOND FLOOR
- Bedroom Suite:
- Bathroom with:
- Shower/Tub
- Sink
- Toilet
- Closet
- Balcony
- Bathroom with:
- Bedroom Suite :
- Bathroom with:
- Shower/Tub
- Sink
- Toilet
- Closet
- Bathroom with:
- Bedroom Suite
- Bathroom with:
- Sink
- Toilet
- Closet
- Bathroom with:
LOWER LEVEL
- Den/Media Room
- Gym Area w/ Sauna & Heated Floors
- Artist Studio
- Full Bath
- Laundry Room
- Egress to Outside
OUTDOOR AMENITIES
- 40’ Heated Saltwater Pool
- Firepit
- Outdoor Shower
MECHANICAL / TECHNICAL ASPECTS
- WIFI Controlled 3 Zone Gas HVAC
- 200 Amp Electrical Service
- Well Water w/ Filtration System & New Well
- Irrigation System
- Propane Gas
- Alarm System
- Sonos System Inside & Out
- Whole House Generator
Join my mailing list today
Insider offers & new listings in your inbox every week.
By submitting this form, you are consenting to receive marketing emails from: . You can revoke your consent to receive emails at any time by using the SafeUnsubscribe® link, found at the bottom of every email. Emails are serviced by Constant Contact


