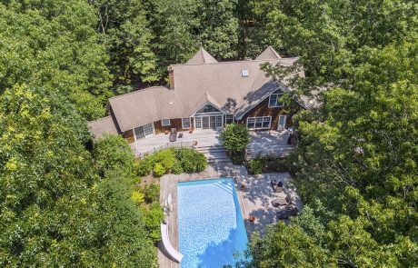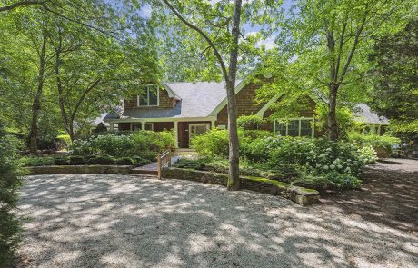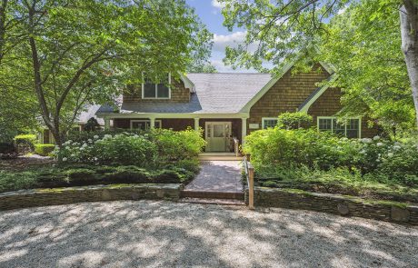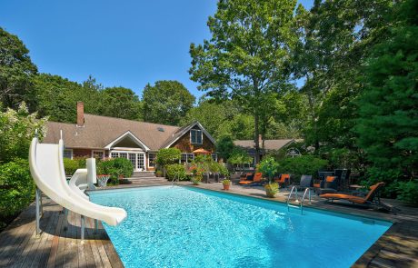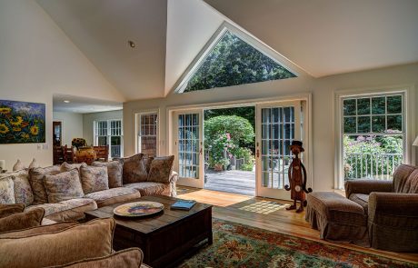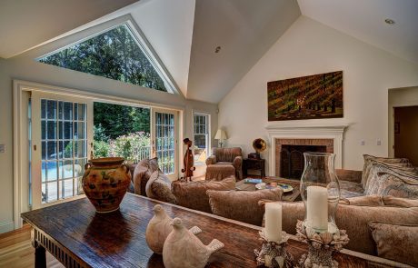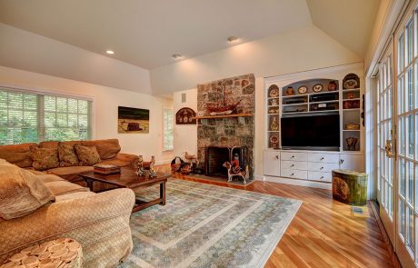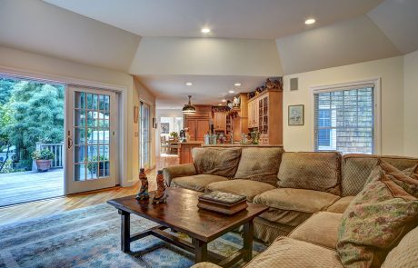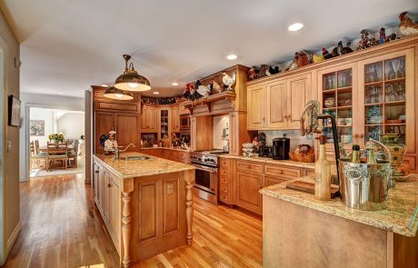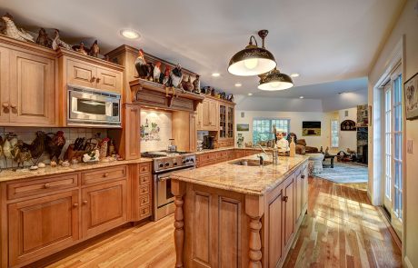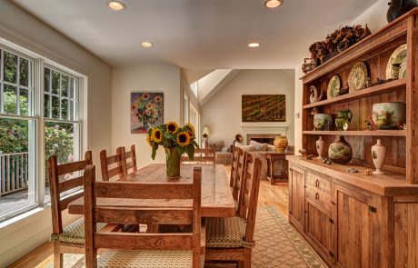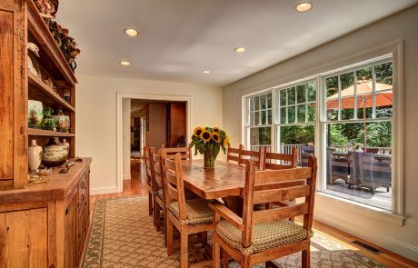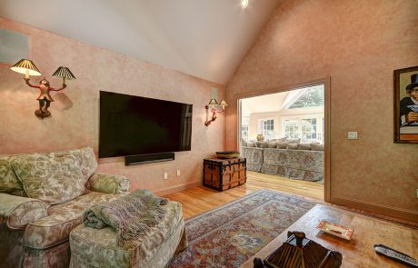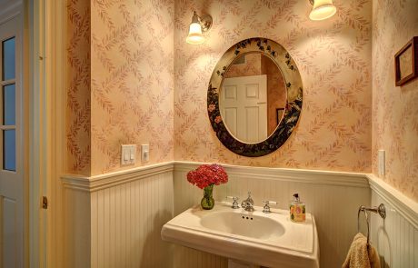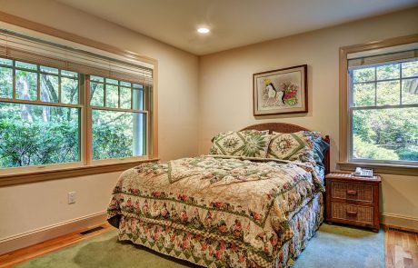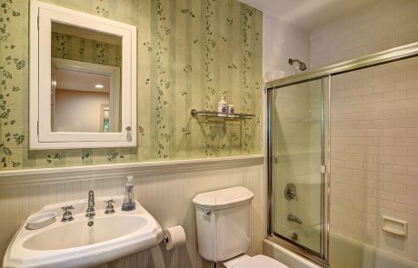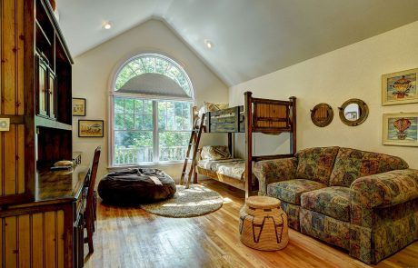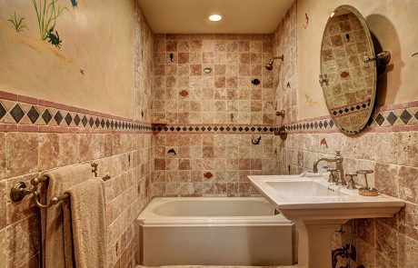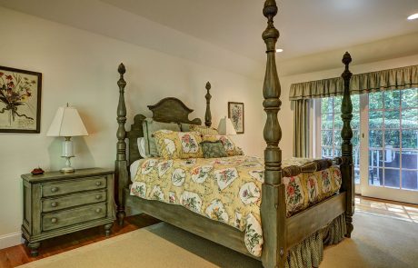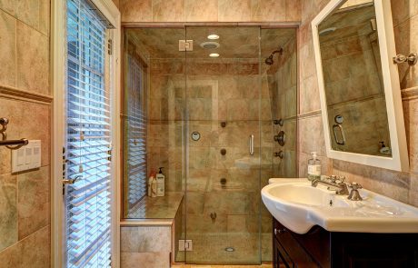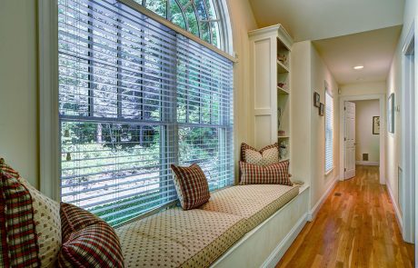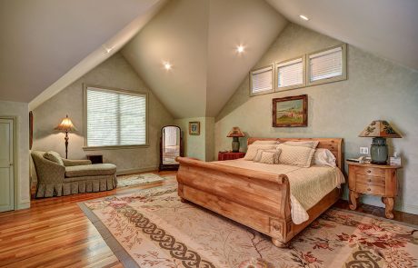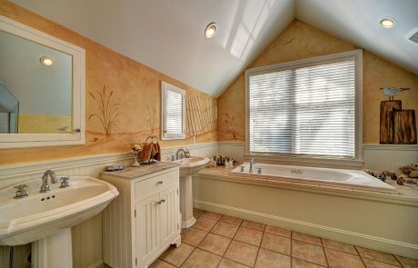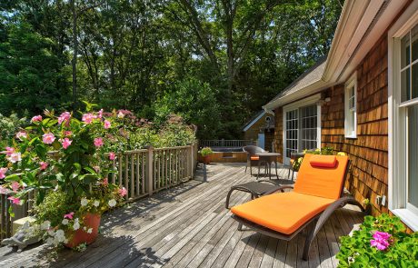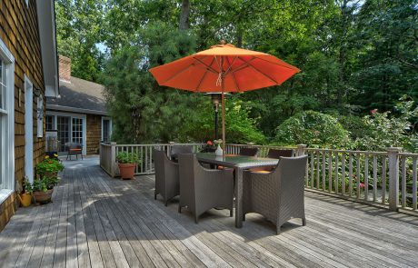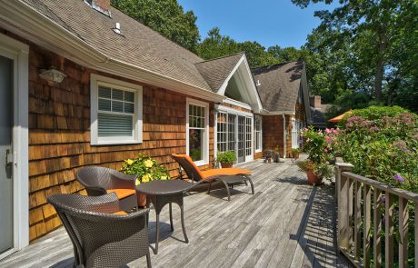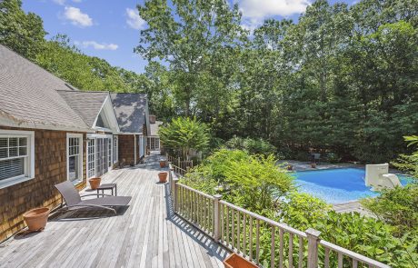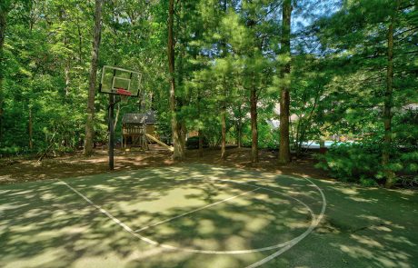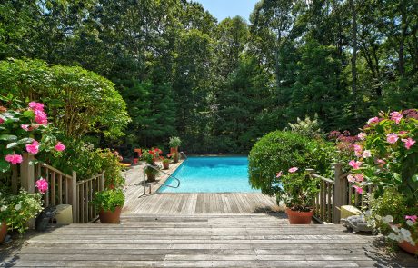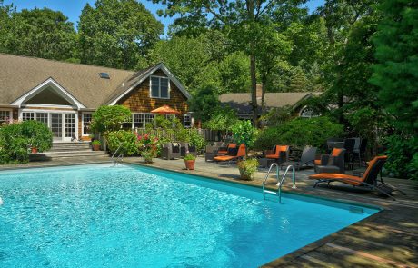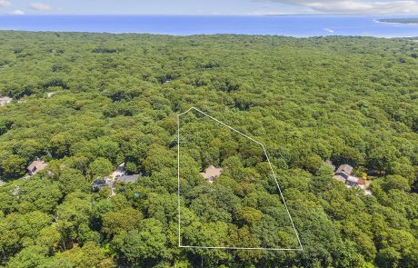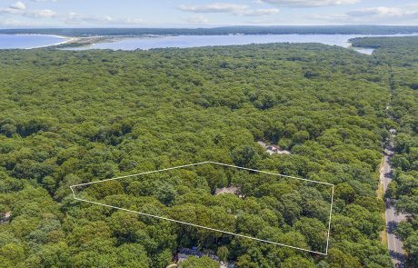$2.795M
Acres
2.00
Sq Ft +/-
4200
Bedrooms
5
Bathrooms
5
10 Beechwood Court, East Hampton
Recently Reduced 2 Acre Oasis Near Bay Beaches
ust a short distance from beach access on Gardiners Bay, this sprawling traditional comes to market on a quiet country cul-de-sac embraced by a beautifully landscaped 2-acre parcel. A gated entry welcomes all into a sylvan sanctuary that shelters this meticulously maintained 4,200 SF residence as a gracious entry ushers you over richly stained oak floors that fan out to include living room with fireplace under cathedral ceilings and an adjoining den
The beautifully detailed and fully outfitted gourmet kitchen flows seamlessly into the family room with fireplace while on the other side a dining room, overlooking the pool and grounds, awaits your daily repasts. Weekends will welcome fortunate guests who have a choice of four first floor bedrooms, each with baths ensuite. Another den/study, a powder room and laundry area complete the ground floor. Begin and end your days in solitude of the glorious the master suite sequestered atop its own staircase with luxurious bath featuring dual sinks, a jacuzzi tub and a large walk in closet. And since what happens outside in the Hamptons is equally as important as what goes on inside, this well thought out house offers broad decking with generous areas for dining and relaxation overlooking the inviting heated waters of the 40′ pool with slide. Just beyond, practice your jump shots and 3-pointers on the professionally done half court. Bike to nearby Northwest Harbor to enjoy blazing sunsets or meander through the natural beauty of Cedar Point Park, both just minutes away. Call today for more information or for you own private tour.
Image gallery
Property Features
BASIC HOUSE / PROPERTY INFORMATION
- Built in 2001
- 2 Stories
- 2.00 Acre
- 4200 SF+/-
- Cedar Wood Siding
- 5 Bedrooms
- 5 Bathrooms
- Full Basement
- Oak Hardwood Flooring
- 2 Fireplaces
- Basketball Court
Interior
- Entry Foyer
- Great Room with Fireplace
- Dining Area
- Family Room
- 4 Ensuite Bedrooms
- Master Bedroom
Kitchen
- Center Island
- Brown Marble Countertops
- Subzero Refrigerator
- Dynamic Cooking Range
- Large Subzero Wine Cooler
- Miele Dishwasher
Pool
-
Heated Vinyl Pool
Mechanical / Technical Aspects
- Irrigation System
- Security System
Join my mailing list today
Insider offers & new listings in your inbox every week.
By submitting this form, you are consenting to receive marketing emails from: . You can revoke your consent to receive emails at any time by using the SafeUnsubscribe® link, found at the bottom of every email. Emails are serviced by Constant Contact


