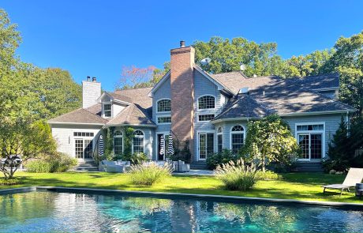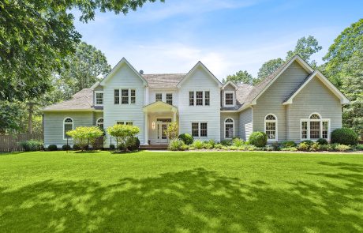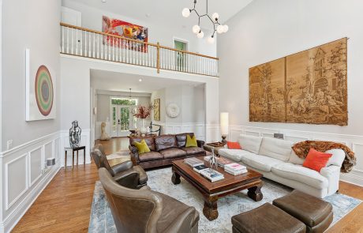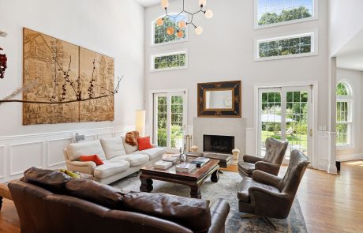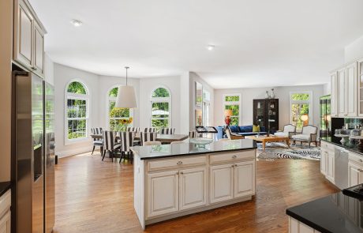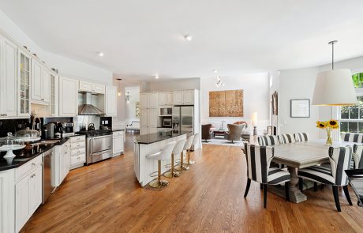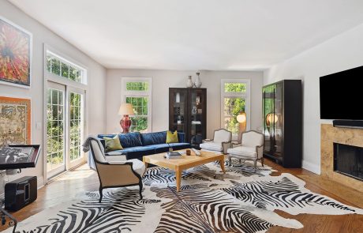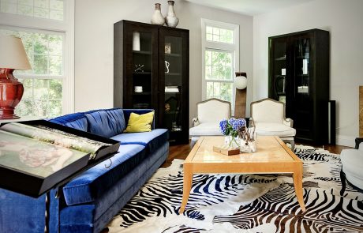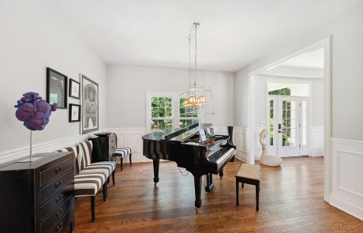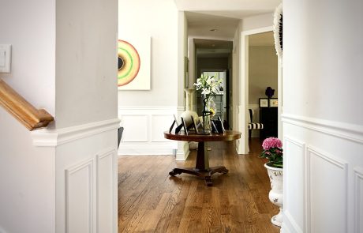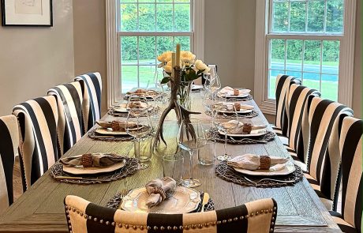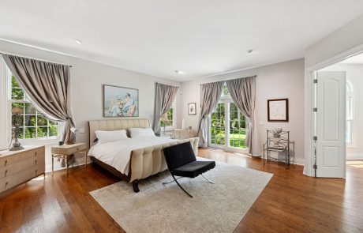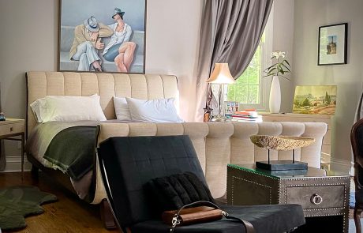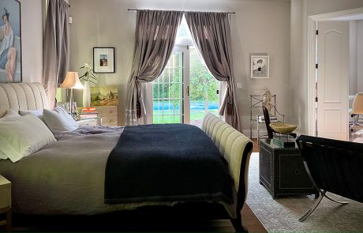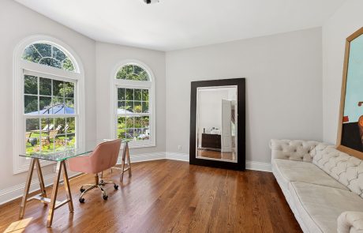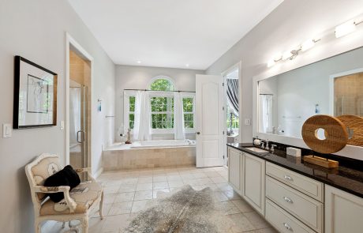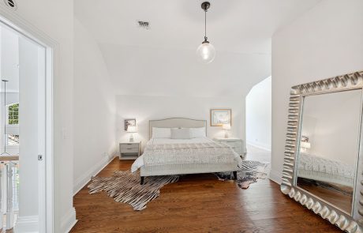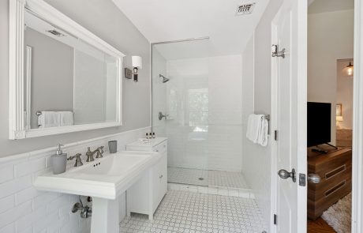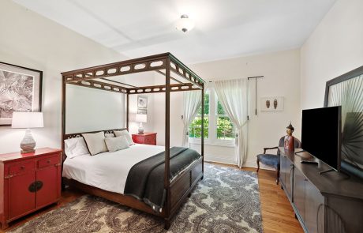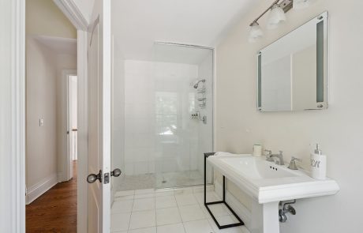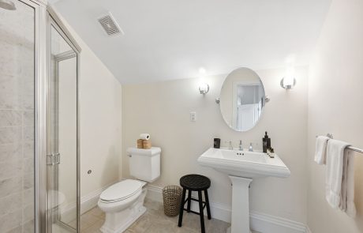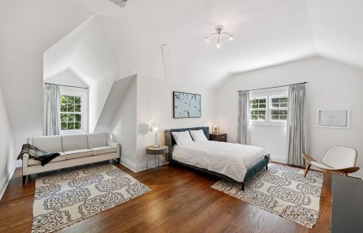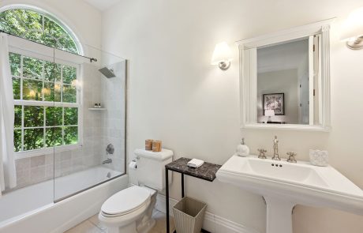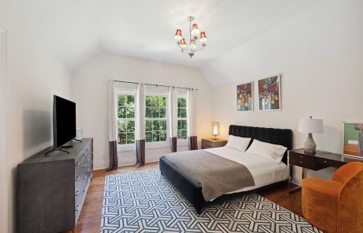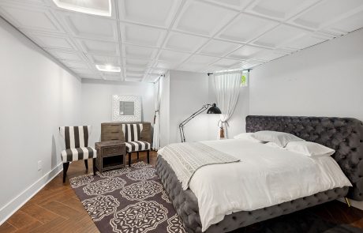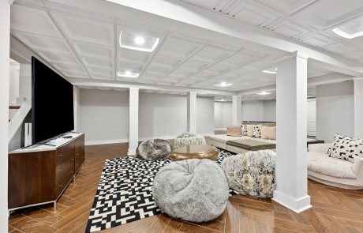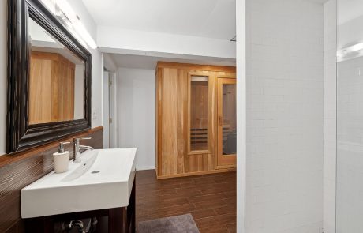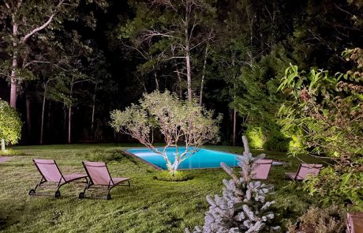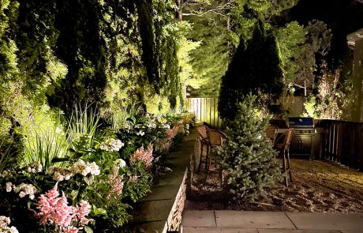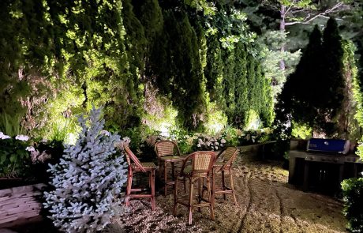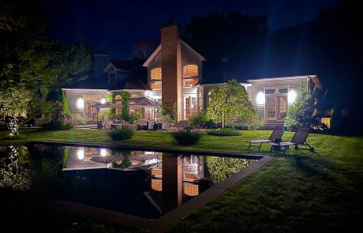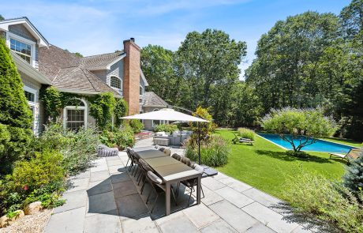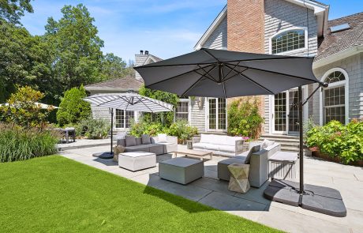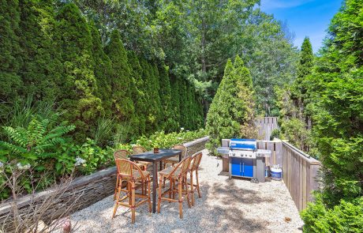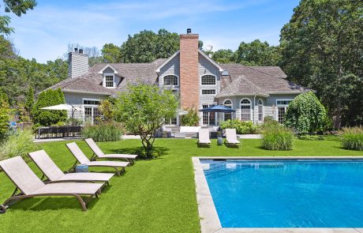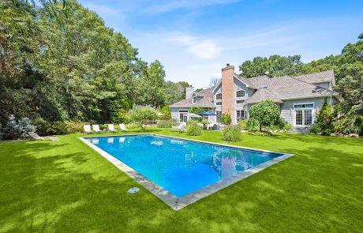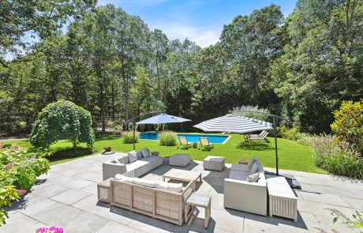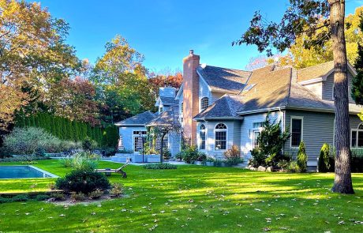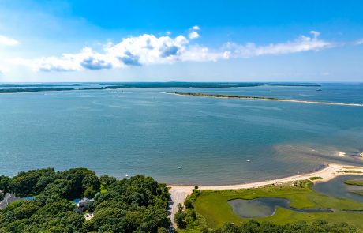$3.895M
Acres
1.90
Sq Ft +/-
7,500
Bedrooms
5
Bathrooms
6.5
19 Old School House Lane, East Hampton
THE EPITOME OF HAMPTONS STYLE IN HIDDEN PONDS
Quintessential Hamptons style is defined by a cool, classic, sophisticated design that often incorporates a casual beach vibe. This elegant yet relaxed coastal living awaits you in the coveted enclave of Hidden Ponds near bay beaches and pristine parkland. A two-story great room with a fireplace greets you as you enter this 5 bedroom, 6 1/2 bath East End oasis
Video
Image gallery
Property Features
GENERAL Property information
- 1.90 Acres
- Traditional
- Built 2003
- 7,500 SQ FT
- 5 Bedrooms
- 6 Full Baths
- 1 Half Bathroom
- 2 Stories
- 2 Fireplaces
- Finished Lower Level
Interior Features
- Entry Foyer
- Great Room with Fireplace
- Family Room with Fireplace
- Formal Dining Room
- 1st Floor Primary Suite with:
- Luxurious Bathroom
- Office
- Walk-In Closet
- 1st Floor Guest Suite
- (3) Second Floor Guest Suites
- Powder Room
- Open Kitchen
- Marble Kitchen Counter
- Oven/Range
- Refrigerator
- Dishwasher
- Microwave
- Breakfast Area
- Hardwood Flooring
- Stone Flooring
- Laundry Room
- 3 Zone Oil Forced Air Heat & Air Conditioning
- Finished Lower Level
- Media Room
- Recreational Room
- Spa Bathroom with Sauna
- Mirrored Gym
- Staff Napping Room
- Attached 3 Car Garage
Exterior
- 20×40 Heated Gunite Pool
- Patio
- Extensive Outdoor Lighting
- New Landscaping


