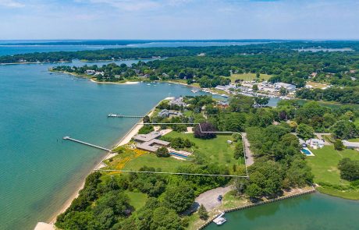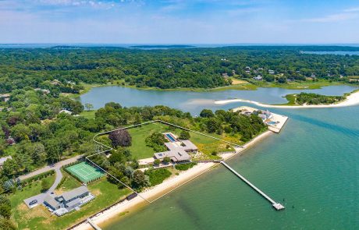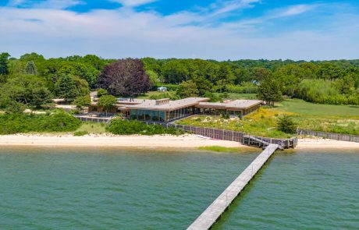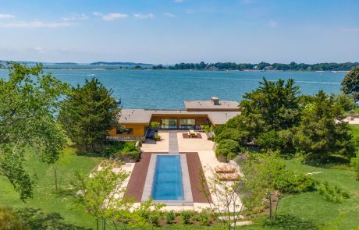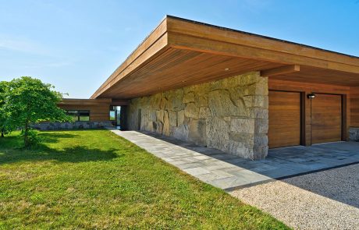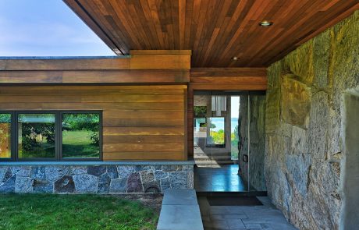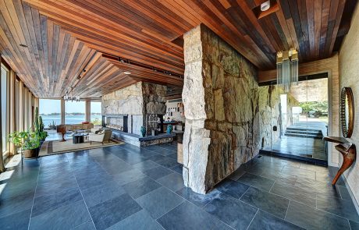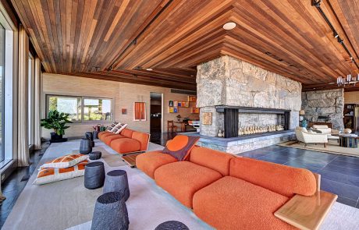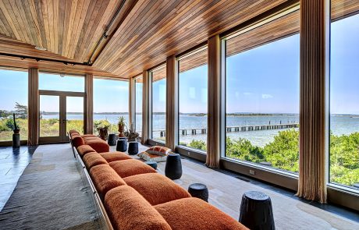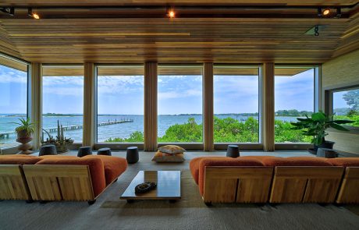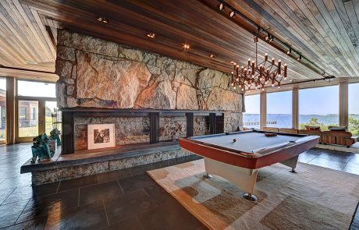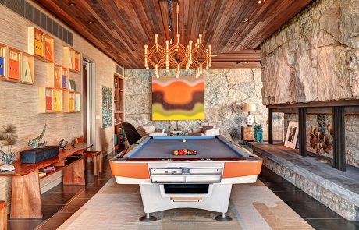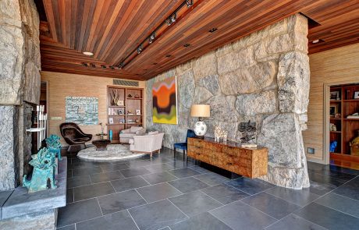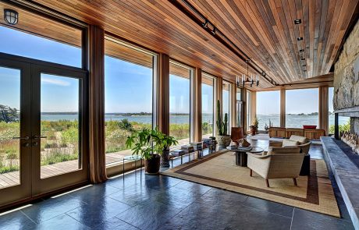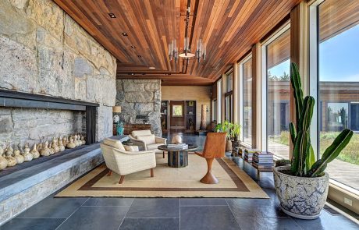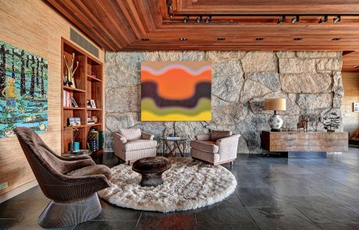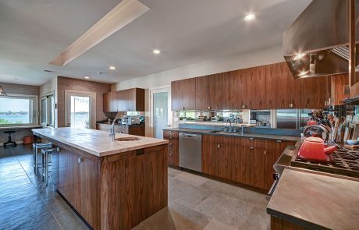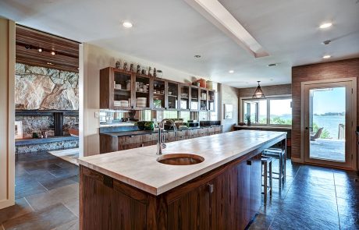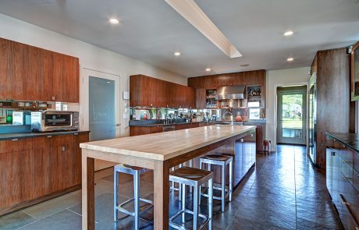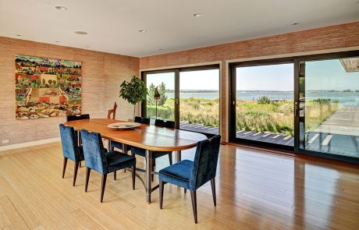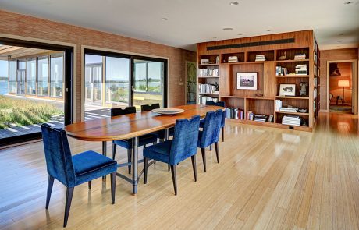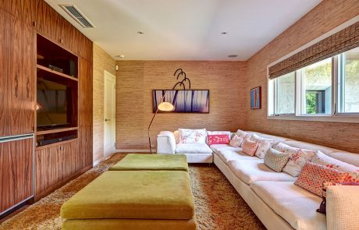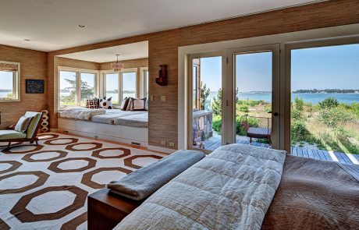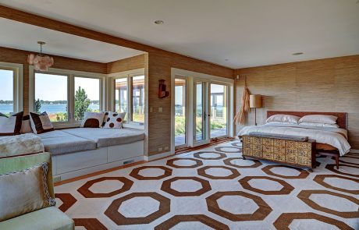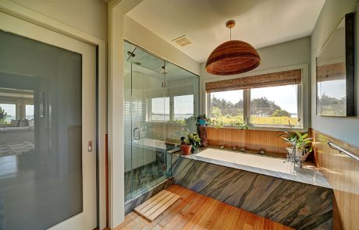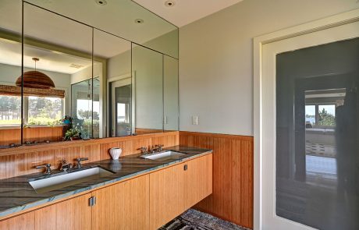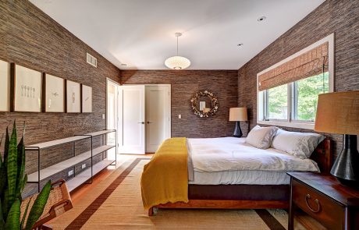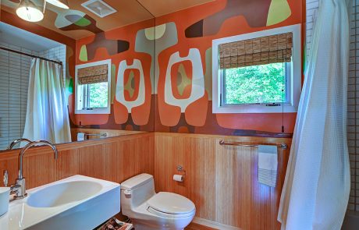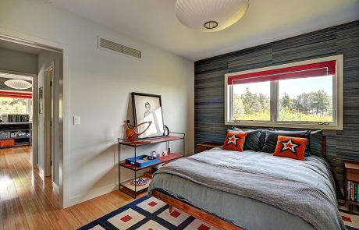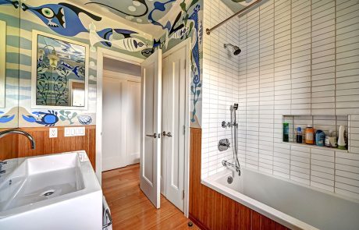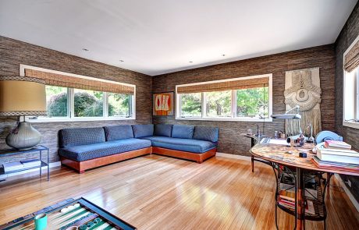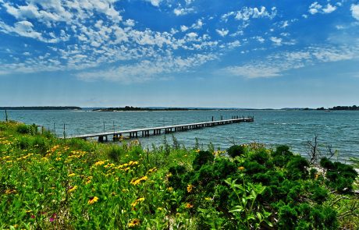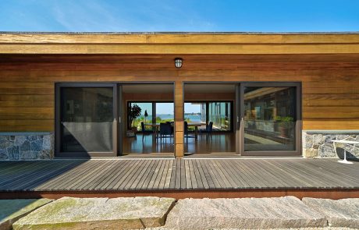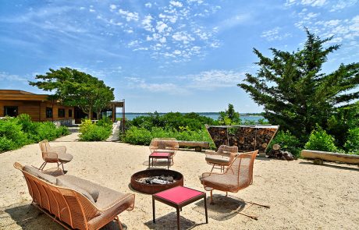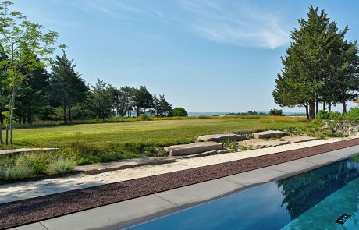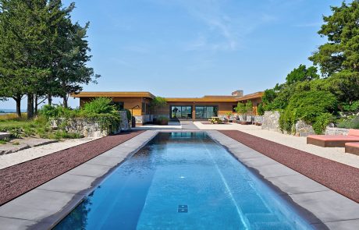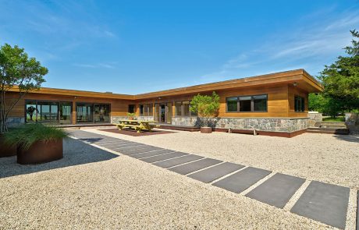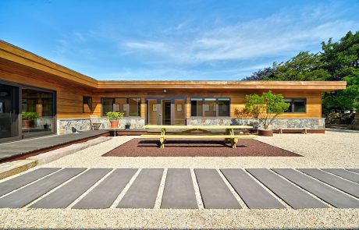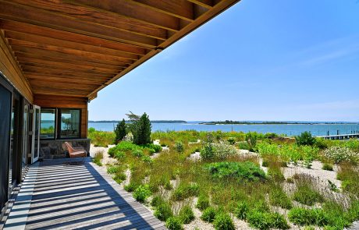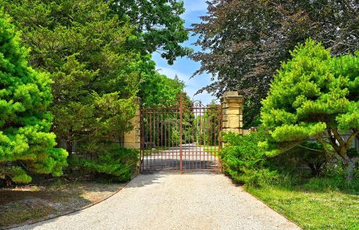$13.95M
Acres
3.50
Sq Ft +/-
6000
Bedrooms
6
Bathrooms
4
2 Charlies Lane , Shelter Island
Swept Away A Singular Shelter Island Waterfront Estate with Dock On 3.5 Acres Along 410’ of Bulk-Headed Bayfront
Heroic water views are just the prologue to the story that describes this idyllic 3.5-acre bayfront compound, awash in gentle onshore breezes with bulkheaded waterfront looking west, southwest over the protected waters of West Neck Harbor A gated drive welcomes you past a sea of verdant lawn onto the property that is home to a serene residence spanning over 410′ of beachfront. Originally designed by Bertrand Goldberg, a disciple of Frank Lloyd Wright, the one level, 6,000 SF, 6+ bedroom modern edifice was rebuilt and expanded in 2002 by the extremely talented architect David Schefer and renowned East End builder John Caramagna. Heated stone floors fan out to a living room under soaring mahogany clad ceilings. Anchored by a dramatic stone fireplace, this three-sided gathering room, while sundrenched by day with a vast liquid backdrop, will transform by evening into the focal point of all your entertaining.
The completely outfitted, eat-in kitchen with large center island is more than adequate to service the dining room, large enough for both sides of the family. Begin and end your days in the seclusion of your own master wing offering sleeping chamber with expansive water views, seductive lounging area, spa-like bath and walk in closet. Family and fortunate weekend invitees will enjoy five additional bedrooms, including a few with sitting rooms. A media room, gym, powder room and a two-car garage complete this stunning retreat. If needed, the residence could be expanded significantly to support a second level and added living area on the first floor. Outside both covered and uncovered patios look out to the bay and the 250′ dock fashioned from imported Ipe that could accommodate multiple watercrafts to ply the protected bay with easy access to the open waters beyond. For those who want a full-service facility for their larger boats, the Island Boatyard & Marina is just minutes away. A rear courtyard enjoys views of the recently built and beautifully conceived 14′ X 74′ heated pool, smartly designed and insulated for year-round use, and perhaps a future tennis court. A 22,000-gallon underground cistern has permitted environmentally sensitive owners, who worked closely with horticulturalists and skilled gardeners, to cultivate an organic landscape plan that speaks to and supports its natural surroundings, which is environmentally sensitive, pesticide free with low water usage which include Long Island native meadow, cedar grove forest, bayside gravel garden and a beach sand fire pit. Inquire about the one-acre parcel found at the gateway to the estate, currently home to the owners’ vegetable garden, which could support that coveted guest house for the weekend overflow or staff needs. . With protected views across the bay to the nature preserve of Shell Beach, easy access to both the North and South Forks as well as proximity to the beaches, shops and various restaurants that dot the 29 square mile island oasis, this fully bulkheaded, rare waterfront compound awaits your personal tour. Get Swept Away today.
Video
Image gallery
Property Features
Property
- 3.5 Acres
- Modern
- 6,000 +/- SF
- 410’ Ft Bay Frontage on West Neck Harbor
- Western / Southwestern Exposure
- Completely Bulkheaded
- 250 Ft. Private Deep Water Dock with Ipe Decking
- Built in 2002
- Private Gated Driveway
- 6 Bedroom
- 4 Full Bathrooms
- 1 Half Bathroom
Interior
- Bamboo & Slate Stone Flooring
- Gym
- Sitting Room
- Steam Shower in Master Bedroom
- 6 Bedrooms (could be 7)
- Den w/ TV and Wet Bar
- Unique 2 Sided Stone Fireplace
- Dynamic Windows and Doors
Kitchen
- Subzero Refrigerator/Freezer
- Butcher Block Center Island w/ Seating
- Rosewood Cabinets
- Stone / Slate Countertops
- 2 Sinks
- Professional Gas Range
- Miele Dishwasher
- Butler’s Pantry
Exterior
- Mahogany Plank Siding
- Outdoor Shower
- Attached 2 Car Garage
- Asphalt / Rubber Roof
- Gated Driveway
- Fully Fenced for Deer Mitigation
- Outdoor Shower
Pool
- 74 x 14 Salt Water Heated Gunite Pool Built in 2020
- Designed & Insulated For Year Round Use
Mechanicals
- Generator 60KW Capable of powering entire house
- 200 amps Electric Service
- High Quality, Drinkable Well Water
- Town Recognized and Permitted 22,000 Gallon Underground Cistern
- Irrigation System
- Wired Alarm System
- Central Air AC and Heat
- 7 Zone HVAC
- Radiant Floor Heat In Kitchen & Great Room
- 2 Viessmann Boilers
- Central Vacuum System
- Washer / Dryer
Creative
- Architect: Bertrand Goldberg, disciple of Frank Llyod Wright
- Rebuilt in 2002 by Architect David Schefer
- Builder: John Caramagna
Join my mailing list today
Insider offers & new listings in your inbox every week.
By submitting this form, you are consenting to receive marketing emails from: . You can revoke your consent to receive emails at any time by using the SafeUnsubscribe® link, found at the bottom of every email. Emails are serviced by Constant Contact


