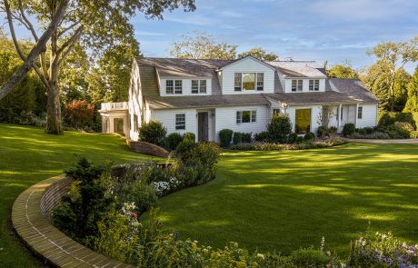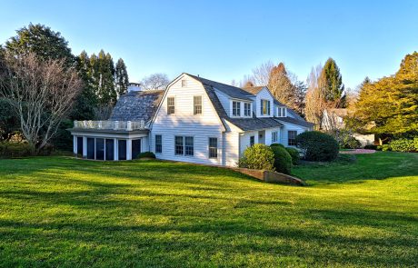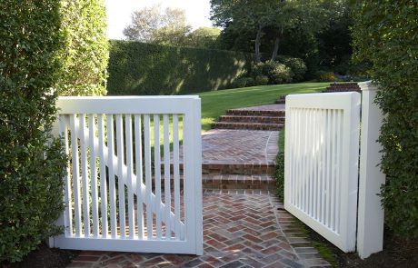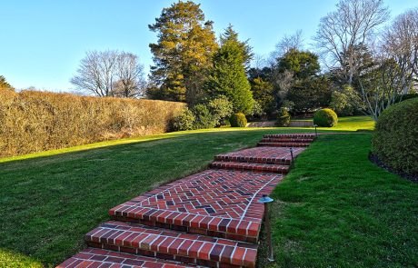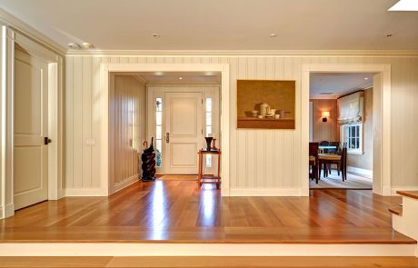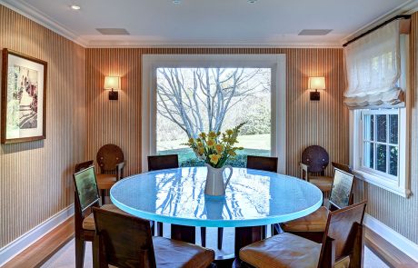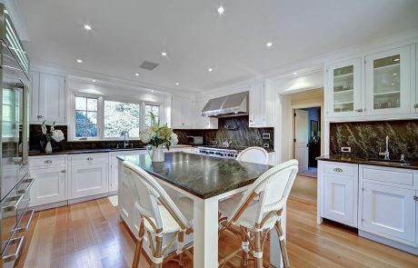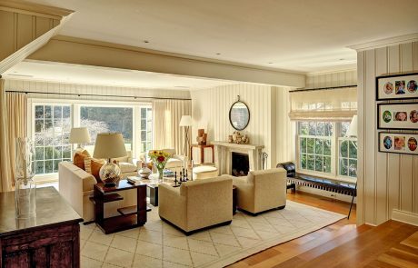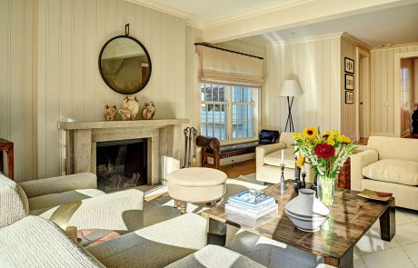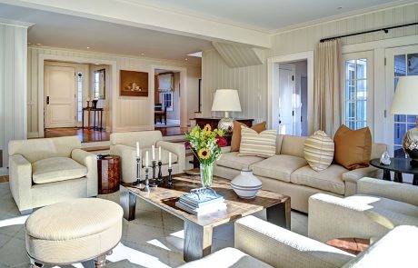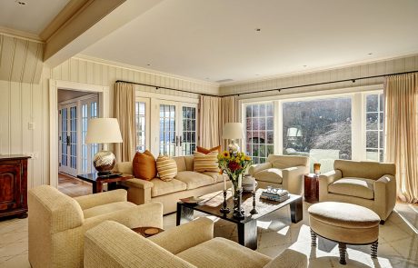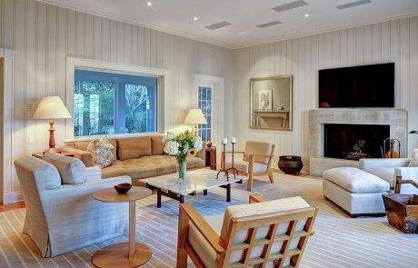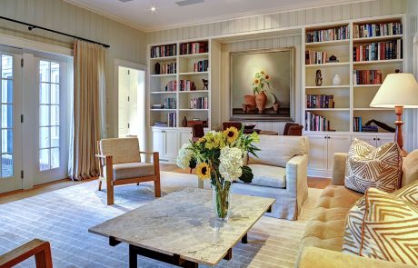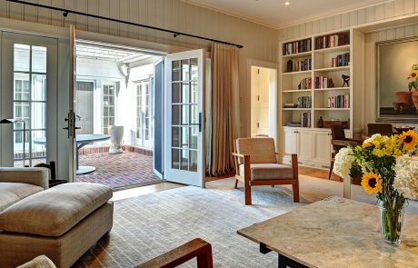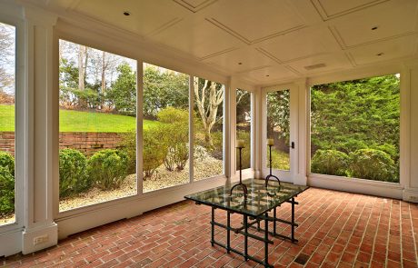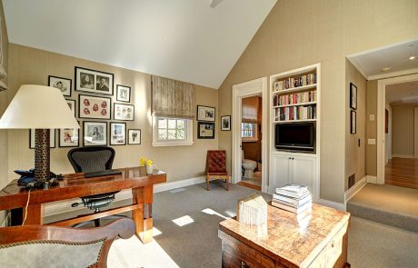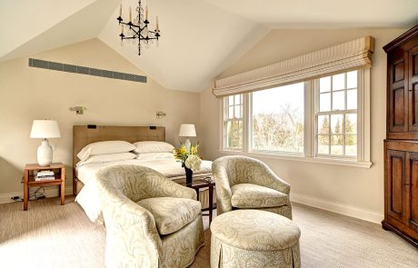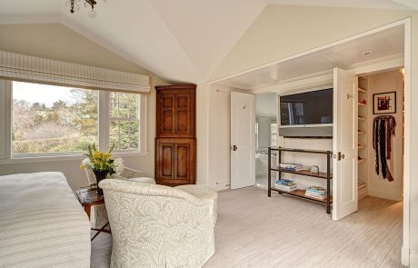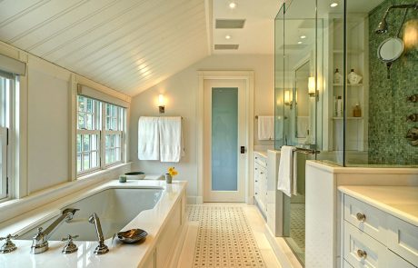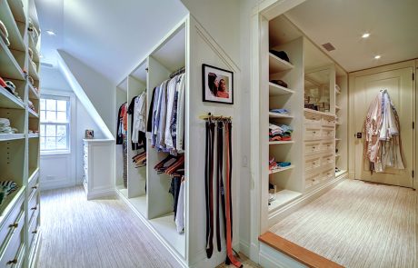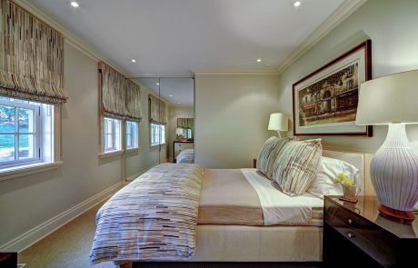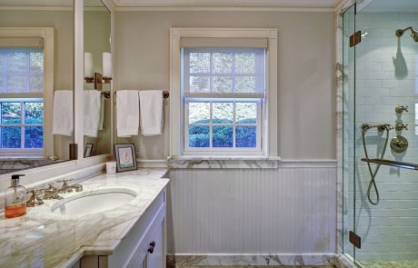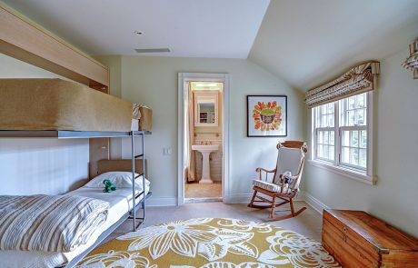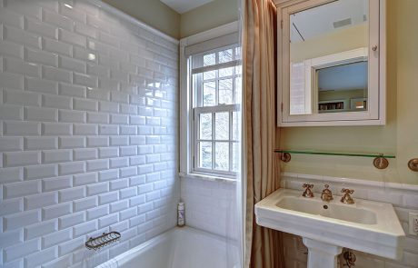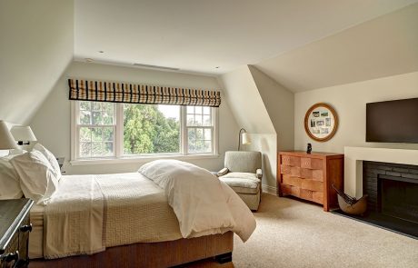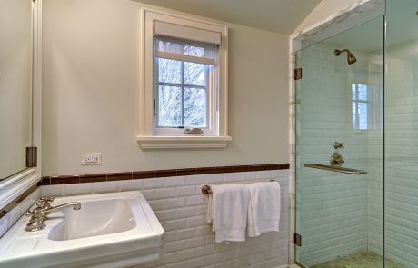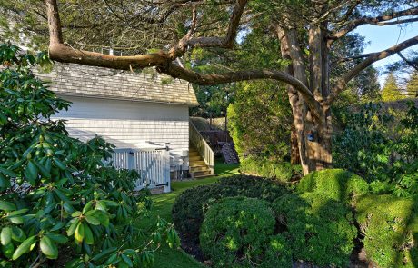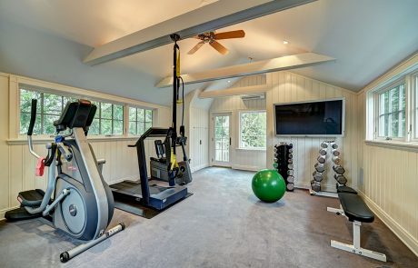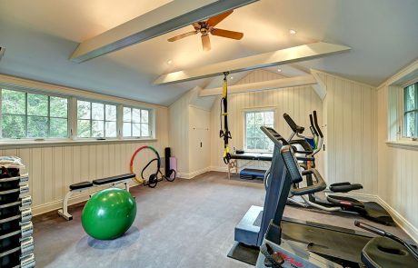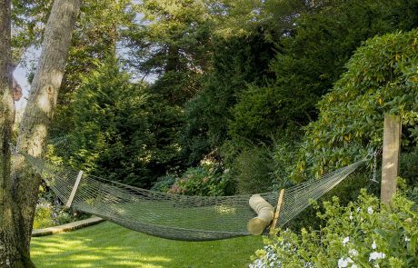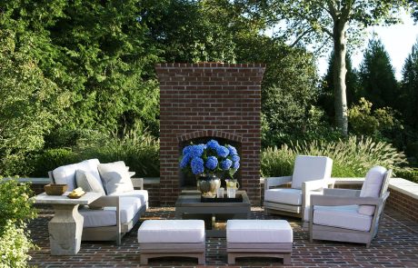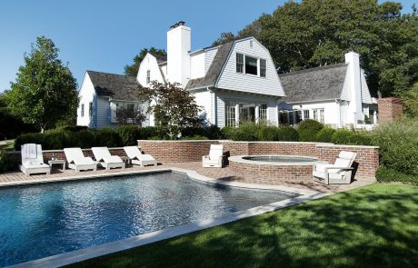$12.95M
Acres
1.00
Sq Ft +/-
5000
Bedrooms
5
Bathrooms
5
21 Middle Lane, East Hampton
Middle Lane
Informed by an aesthetic that reaches across centuries while embracing the best of what is new, a stunning Maidstone area offering, on East Hampton’s iconic Middle Lane, commands a gorgeous, manicured acre joining the area elite in a most prestigious setting. Exacting owners, utilizing the talents of renowned interior designer David Kleinberg and celebrated Hampton builder Jay Bialsky, fully renovated the residence resulting in an elegant and sophisticated retreat. The home is lent a measure of gravitas outside by its handsome shingled style as well as within by the masterful, yet measured finishes executed to perfection by Kleinberg. A gracious entry welcomes all over beautifully finished 8″ oak floors that spread out to find the expansive living room, warmed by its own fireplace. Sundrenched by day, this elegant gathering room, will at night, be the focal point of all your entertaining.
The fully equipped kitchen, featuring Sub Zero, Wolf and Miele appliances, is augmented by pantry closets and is more than adequate to service the dining room that is sure to resonate with conversation and laughter during dinners both large and small. A family room with fireplace opens onto a screened porch, perfect for those post-prandial cigars. A guest bedroom, den with full bath, ideal for that weekend overflow and a laundry room complete the first floor. Upstairs, the generous primary suite offering a luxurious bathroom, large walk-in closet and laundry reigns over two additional guest suites, including one with fireplace. And since in the Hamptons, what happens outside is equally as important as what’s happening inside, the owners employed the visionary Dickson DeMarche of Laurel Rock Development to create a plan for the to redesign of the grounds and had talented New Leaf Landscape implement the plan thus creating the expansive lawn, flowering gardens and specimen trees as well as tall perimeter plantings to screen from neighboring estates. The new 40′ heated Gunite pool with separate spa, framed by brick patios and walls, was repositioned in the rear yard to complement the rear courtyard with fireplace, perfect for lounging and al fresco dining. The detached 2 car garage is augmented by finished space above, currently home to the gym. And if you like the house just as you see it, you will be happy to know that the majority of the furniture could be purchased separately, making for a seamless transition to your new abode. Within a short stroll to pristine ocean beaches, village shopping, chic restaurants and transportation, this breathtaking estate, just listed for sale, awaits your own personal tour.
Image gallery
Join my mailing list today
Insider offers & new listings in your inbox every week.
By submitting this form, you are consenting to receive marketing emails from: . You can revoke your consent to receive emails at any time by using the SafeUnsubscribe® link, found at the bottom of every email. Emails are serviced by Constant Contact


