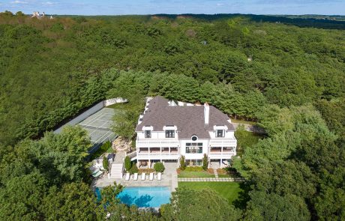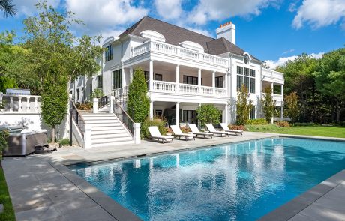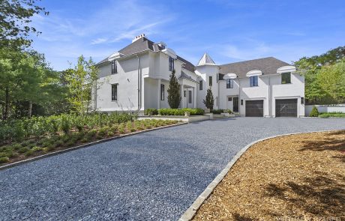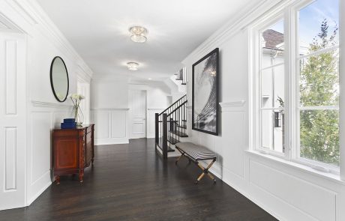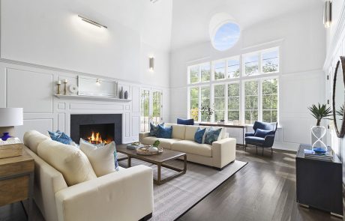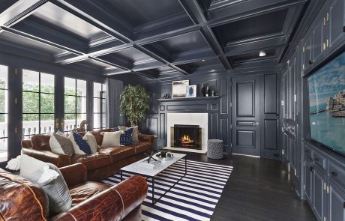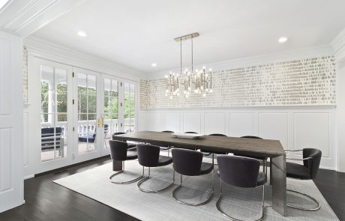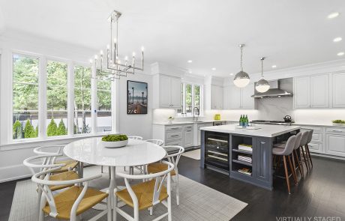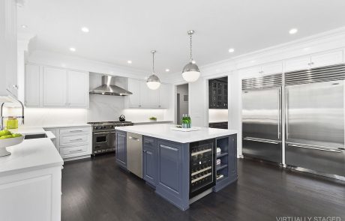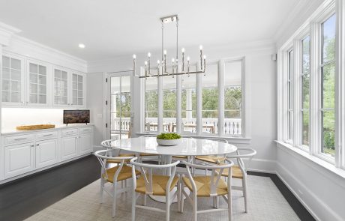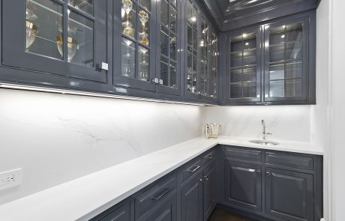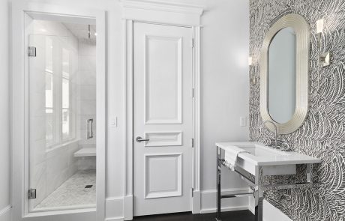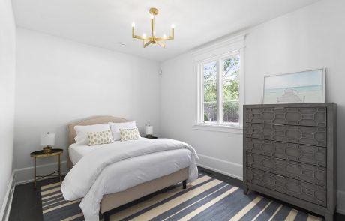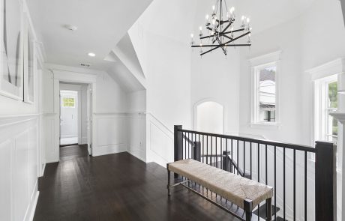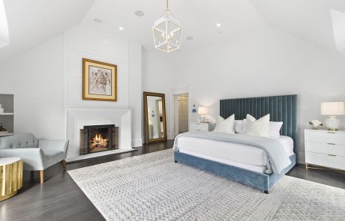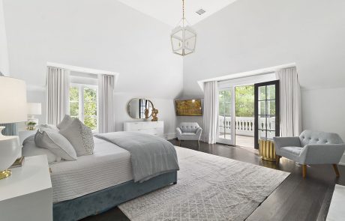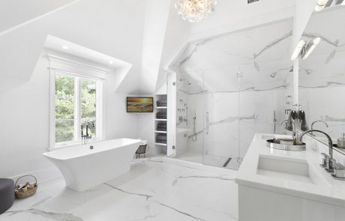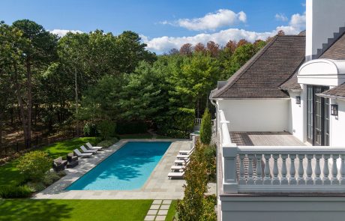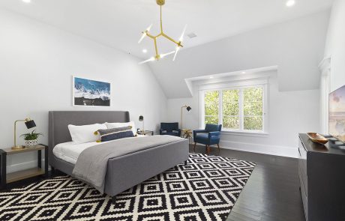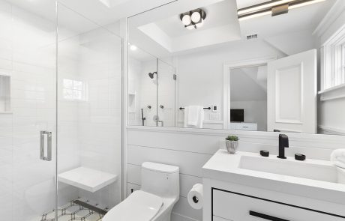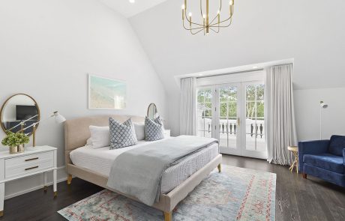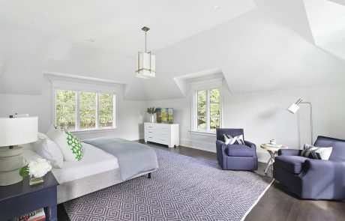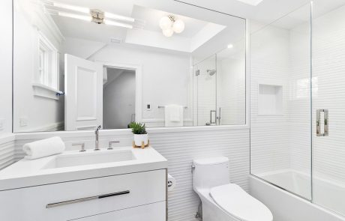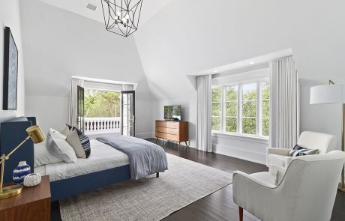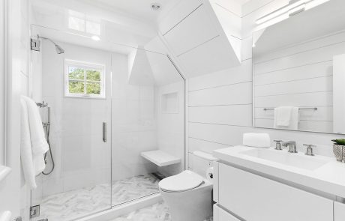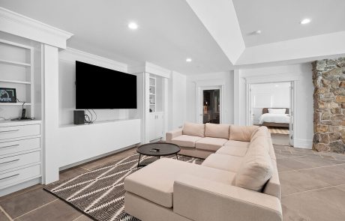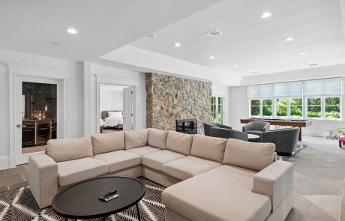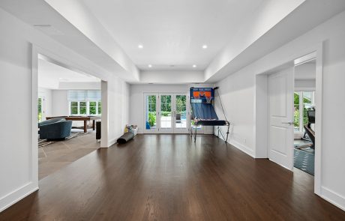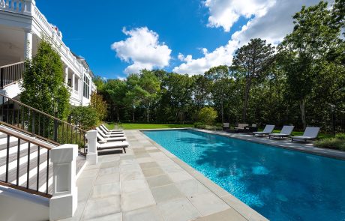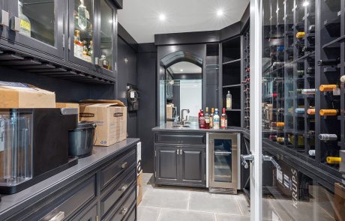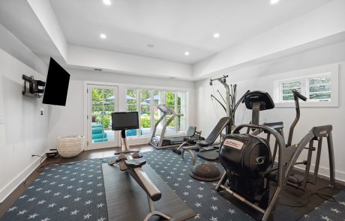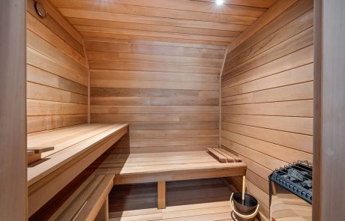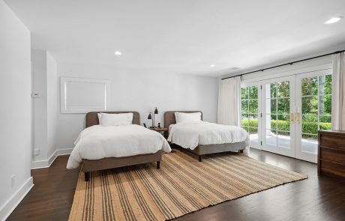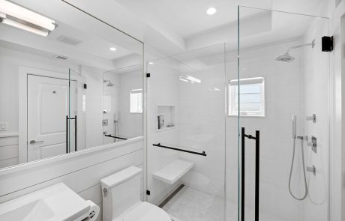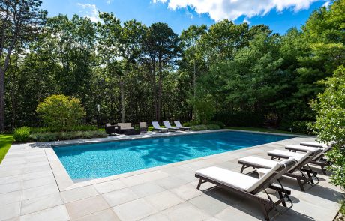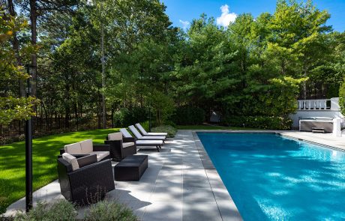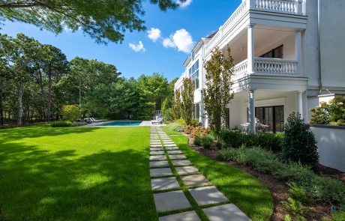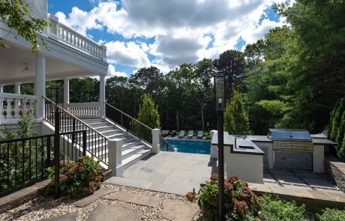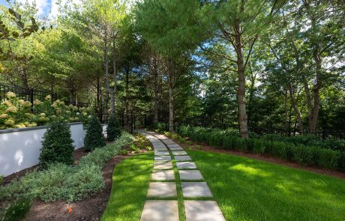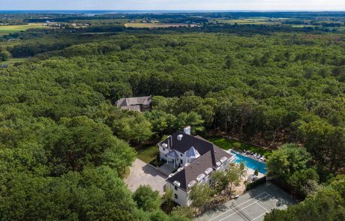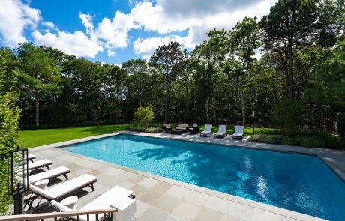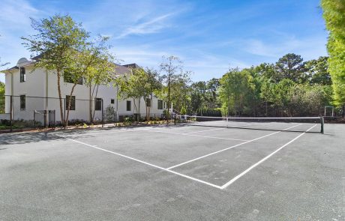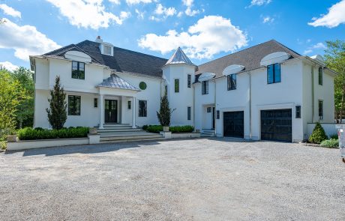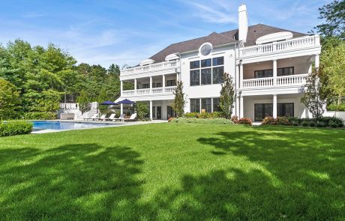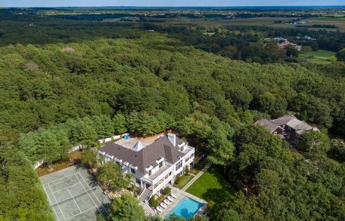$6.895M
Acres
2.75
Sq Ft +/-
8000
Bedrooms
8
Bathrooms
9.5
220 Little Noyac Path, Water Mill
A Fully Reimagined 8 Bedroom Estate w/ Tennis in Water Mill
Almost three acres of privacy will greet you each and every day when you decide on this sprawling 8-bedroom, 10-bath estate with tennis, which could be purchased mostly furnished, in what is becoming an extremely hot enclave of homes in Water Mill North. With a massive renovation completed in 2022, a stucco clad residence offers the copious amenities, high-end finishes and optionality that have become the unique signature of fine Hampton design. A long drive leads to this 8,000 SF+/- residence on three levels of living space, warmed by 4 fireplaces. A gracious entry opens to the 25′ high great room and to the nearby paneled library with large screen TV, coffered ceilings and full bath, both warmed by fireplaces.
A formal dining room is easily serviced by the custom-built, eat-in kitchen presenting quartz counters and backsplash, 8′ center island, a pair of Bosch dishwashers, 48″ Viking stove with double oven, 2 Sub Zero 36″ double refrigerator/freezers and a wine cooler, all bolstered by a butler’s pantry. A convenient guest suite, powder room, laundry room and a two-car garage complete the first floor. Upstairs, the primary wing, stretching from front to back of the residence, offers a large fireplaced sleeping chamber, under 12′ ceilings, walk-in closet, and luxurious spa-like bath. Four additional bedrooms, each with baths ensuite complete the second floor. All bedrooms have Individual thermostats and radiantly heated bathroom floors. A finished lower level offers living room, recreational room, fireplace, gym with sauna and full bath, wine cellar and a staff suite. Outside, lounging and alfresco dining is facilitated by 2000 SF of covered and uncovered bluestone patios that also frame the 50′ heated Gunite pool, hot tub, outdoor Lynx kitchen and leads to the 60′ x 120′ N/S Har-Tru tennis court. The entire property is embraced by mature trees, colorful plantings and a sea of verdant lawn, augmented further by artfully placed landscape lighting. A full list of amenities can be found online but some of these features include a 5 zone Sonos system, Toto toilets, Smart House technology including Lutron lighting, security cameras, motorized window treatments, Rohl & Newport fixtures, central vac, 2 Bosch oversized water heaters and a pair of water filtration systems. With the villages of Bridgehampton, Water Mill, Southampton and Sag Harbor nearby, you will always feel like you are in the middle of everything that makes the Hamptons a world class resort if you are nimble enough to move on this new offering priced far below most competitors.
Video
Image gallery
Property Features
BASIC HOUSE / PROPERTY INFORMATION
- Built 2007 | Fully Renovated 2022
- Traditional
- Stucco Exterior
- Asphalt Shingled Roof
- 2 Stories w/ Finished Lower Level
- 2.75 Acres
- 6,000 SF+/- + 2,000 SF Lower Level
- 8 Bedrooms
- 9 Full, 1 Half Bathrooms
- 4 Fireplaces
- Heated 50’ Salt Water Gunite Pool & Hot Tub
- N/S Har-Tru Tennis Court
- 2 Car Garage
- Stone Driveway
- Taxes: $15,500
FIRST FLOOR
- Entry Foyer w/ Coat Closet
- 2 Story 25’ Living Room with Fireplace
- Kitchen (See Details Below)
- Study/TV Room w:
- Paneled Walls
- Coffered Ceiling
- Large Screen TV
- Full Bath (Alt Entrance to Foyer for Use as Powder Room)
- First Floor Guest Bedroom w/ Full Bath Ensuite + Closet
- Mud Room
- Laundry Room w/ Heated Floors
- 2 Car Garage
KITCHEN DETAILS
- Eat-In Kitchen with:
- Quartz Counter Tops
- Large 8’ Center Island w/ Seating for 4
- Breakfast Area Opening to Covered Porch
- 2 36’ Sub Zero Refrigerator / Freezers
- Viking 48” Gas Range w/ Double Ovens
- 2 Bosch Dishwashers
- Butler’s Pantry w/ Bar Sink
- Extensive Cabinetry w/:
- Lighted Upper Kitchen Cabinets
- Under Counter LED Lighting
SECOND FLOOR
- Loft / Sitting Area
- Primary Bedroom Suite with:
- European Walk-In Closet
- Gas Fireplace
- Private Balcony
- Master Bathroom with:
- Porcelain Radiantly Heated Floors
- Porcelain Clad Shower Room
- Soaking Tub
- Water Closet w/ Toto Toilet
- Dual Sinks
- TV
- 4 Additional Bedroom Suites with:
- Full Bath
- Closets
- 2 Suites Share Private Balcony
LOWER LEVEL
- Wine Cellar
- Gym w/ Full Bath & Sauna
- Game/Billiard Room
- Bedroom Suite with:
- Closet
- Full Bath
- Living Room w/ Fireplace
- Laundry Area
- Access to Pool w/Covered Patio
OUTDOOR AMENITIES
- Covered & Open Patios
- 20’ x 50’ Heated Salt Water Gunite Pool
- 8 ’ X 8’ Hot Tub
- Har-Tru 60’ X 120’ N/S Tennis Court
- Extensive 2,000 SF of Bluestone Patio
- Lynx Outdoor Kitchen with:
- 48” Grill
- Under Counter Refrigerator
- Trash & Double Drawers for Storage
- Landscape Design by Sal Masulo
- Landscape Installation by Harbor View Designs
- Extensive Landscape Lighting
- Stacked Ledge Architectural Wall Design
MECHANICAL / TECHNICAL ASPECTS
- 7 Zone Gas Forced Air Heat & Cooling
- All Bedrooms w/ Individual Thermostats
- Internet Controlled
- 1000 Gallon Propane Tank for Heating, Cooking & Pool Heater
- Lenox 18 SEER Rated Heat & Air System
- 400 Amp Electrical Service + 100 Amp Sub Panel
- Well Water w/ Dual Filtration System
- Over-Sized Well Pump
- Two Bosch 80 Gallon Hot Water Heaters for Continuous Hot Water
- Re-Circulation Hot Water Lines for Kitchen and Baths for Superior Recovery of Hot Water Supply
- Central Vacuum
- 22 Zone Hunter Irrigation System
- Whole House Internet
- Propane Gas
- Napco Security Technologies WiFi Alarm System
- Lutron Lighting System w/ Internet Interface
- Sonos Sound System Throughout
- WAC Modern Forms Outdoor Lighting
- Halo Superior Designer 4-Inch LED Hi-Hats Throughout All Rooms
- Exterior Soffit Halo LED Hi-Hats Front & Rear
RENOVATION HIGHLIGHTS
- All Premium Douglas Fir Construction including 2×6 and 2×8 Exterior and Interior Walls for Superior Construction
- Steel Girder Construction, with Steel Header Flitch Plates Included in Application of Wide Glass Sliding Doors
- 3.5 Inch LVL Floor Joist Microlam Flange Construction
- Select Grade Oak Flooring, Glued & Nailed with DuraSeal Stain & Finished with 4 Coats of Bona Traffic Finish
- 10 Foot Basement with 12-inch Concrete Wall with Steel Reinforced
- Exterior 5/8 Plywood Sheathing with Masonry Stucco
- Marvin High Performance Windows with Sun Tint Glass for Increased RValue
- Enhanced Insulation Used on Exterior Walls, Attic, Basement for Maximum R-Value
- R-22 Insulation Used Between All Floors for Sound Reduction
- R-19 and R-13 Used for Interior Walls, Including Baths for Sound Reduction
- Boro Fascia Material with Lifetime Warranty
- Master Decking Made from IPE (Premium Mahogany)
- Interior Foyer and Second Story Hall 5/8 Plywood Sheathing for Superior Structural Integrity
- Poplar Crown & Baseboard Moldings
- Solid Custom Interior Built Doors with Popular Styles and Rails from Upstate Door Company
Join my mailing list today
Insider offers & new listings in your inbox every week.
By submitting this form, you are consenting to receive marketing emails from: . You can revoke your consent to receive emails at any time by using the SafeUnsubscribe® link, found at the bottom of every email. Emails are serviced by Constant Contact


