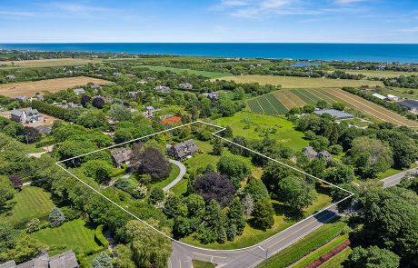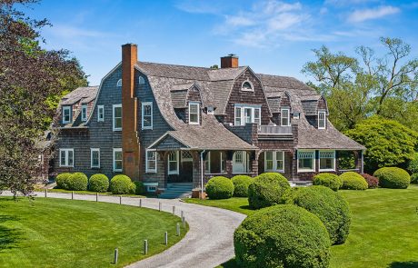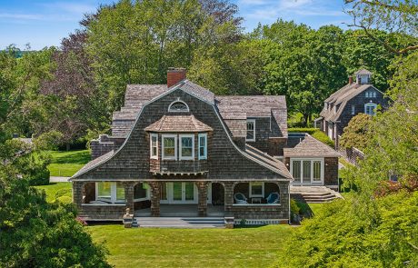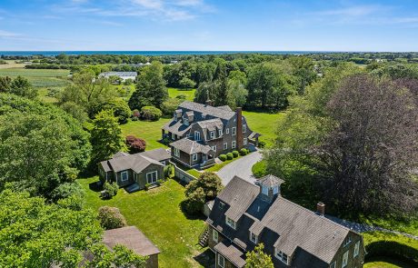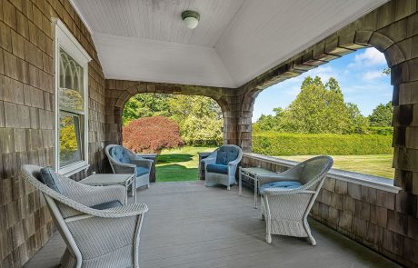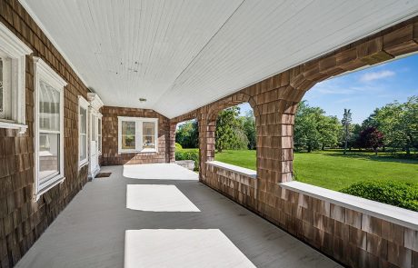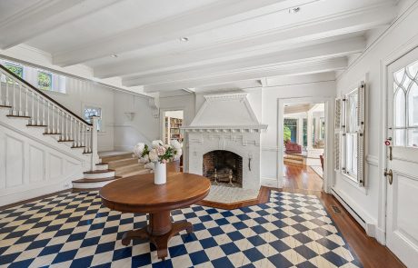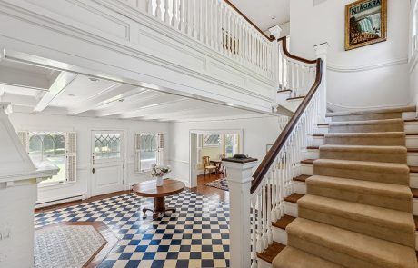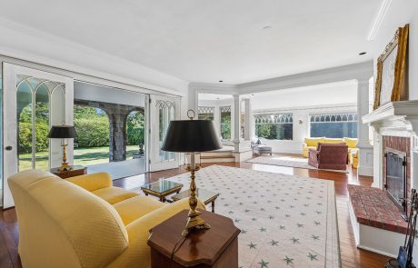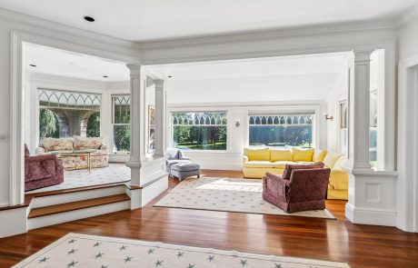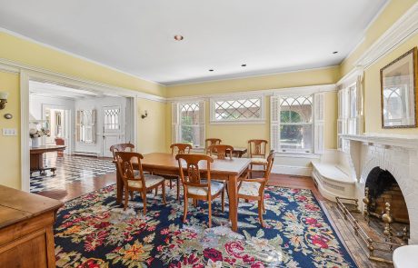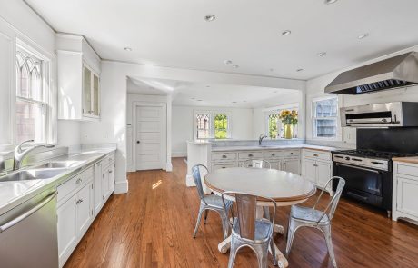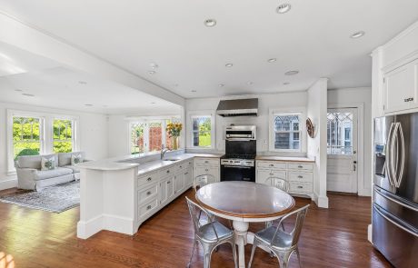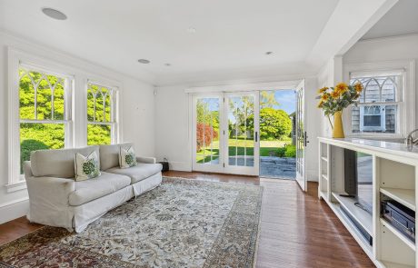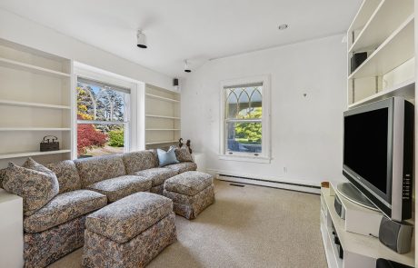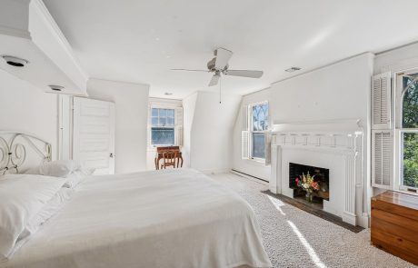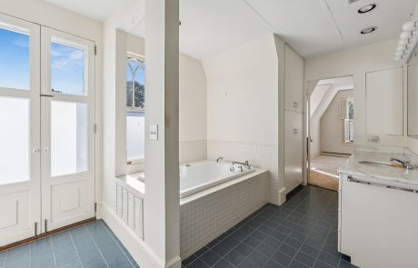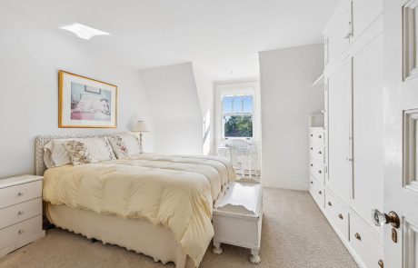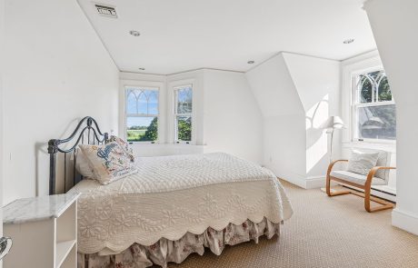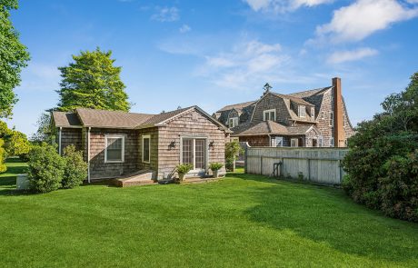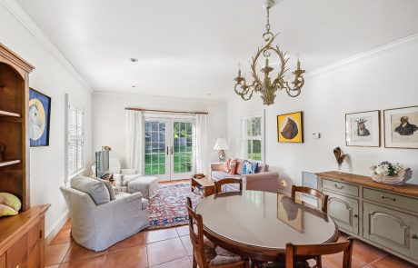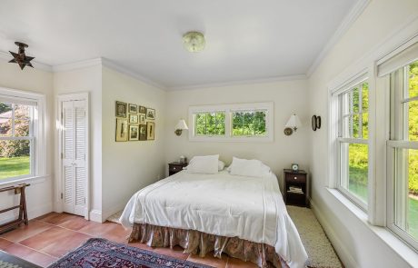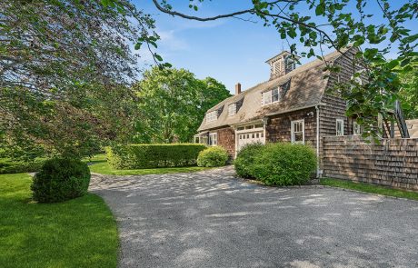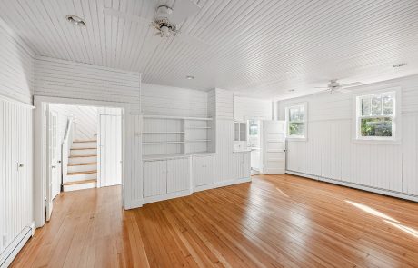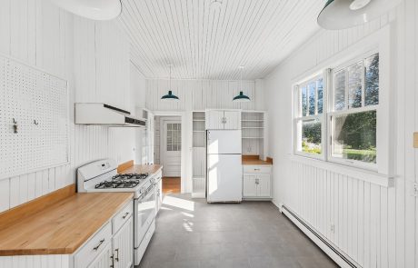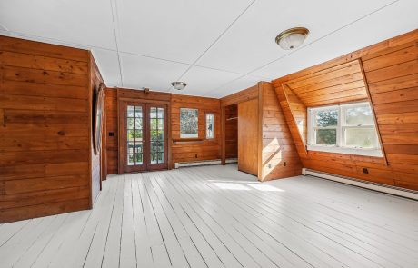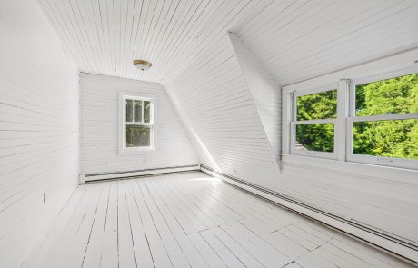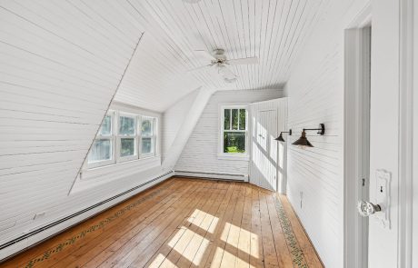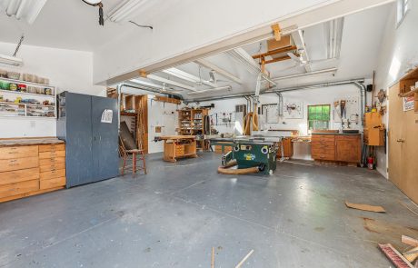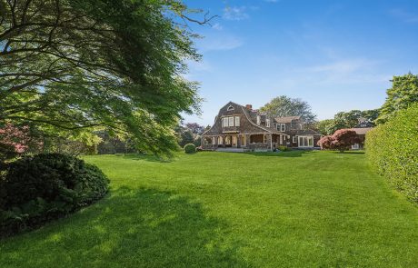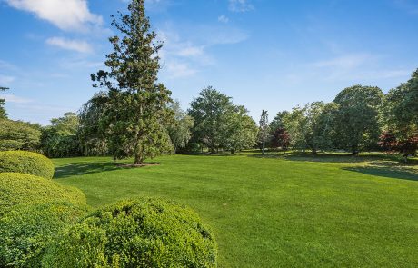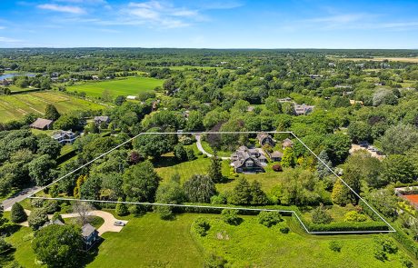$12.95M
Acres
4.00
Sq Ft +/-
7405
Bedrooms
9
Bathrooms
9
31 Hedges Lane, Sagaponack
Alter History in Sagaponack w/ Iconic 4 Acre, 9 Bedroom Compound
Step into the timeless elegance of “Winnecoma,” a historic estate spanning 4+/- bucolic acres in the heart of Sagaponack, just one mile from pristine Sagg Main beach. Conceived in 1899 by the distinguished turn of the century architects James E. Ware & Sons, this iconic compound is celebrated as one of Sagaponack’s earliest and most revered summer residences.
The estate’s centerpiece is a magnificent shingle-style main residence, exuding classic charm and sophistication. The gracious foyer with fireplace opens to elegant common rooms that were so typical of a bygone era. A country kitchen with sunroom and a media room add to the interiors alure. Broad covered verandas embrace the west and south facing sides of the residence affording ample room day or night for al fresco dining or that post prandial cigar. Upstairs the generous primary suite reigns over 4 additional bedrooms. Complementing this grand home are three delightful accessory structures: a 1-bedroom guest house with artist studio, a 2 story, 3-bedroom carriage house and a former stable, each echoing the property’s storied past. The park-like, rolling grounds cover a beautifully landscaped 2.6+/- residential acres while an additional 1.4+/- acres of conservation land, graced with specimen trees, ensures complete privacy and serene views. This assemblage creates an ideal sanctuary for multigenerational living, offering both communal spaces and private retreats. Although perfectly charming as is, the estate’s intuitive design and vast potential invites an ambitious new owner to enjoy the existing grandeur of the late 1800’s while exploiting its promise of bringing it into the 21st century with all of today’s bells and whistles, including pool, spa, cabana and a full-size N/S tennis court. Positioned near the Sagaponack General Store, immaculate ocean beaches, and charming local farmstands, “Winnecoma” epitomizes refined country living. This estate represents a rare opportunity to own a piece of history in one of America’s most coveted zip codes while seizing the chance to alter that history while making it your own with this unparalleled Sagaponack property.
Image gallery
Property Features
Property Details / Amenities / Features
- Historic Compound
- South of the Highway
- 3 Separate Certificates of Occupancy
- Built 1899 Architect James E. Ware
- 7,250 SF Combined Habitable Space
- 5000 +/- SF Main House
- 4 Acres
- 2.6 Acre Residential Parcel
- 1.4 Acre Peconic Land Trust
- 9 Bedrooms
- 9 Full Bathrooms
- 4 Fireplaces
- 2 Car Garage in Carriage House
- Cedar Shingle Roof (Replaced 2012)
- Cedar Shingle Siding
- Taxes $13,899
Main House
FIRST FLOOR
- Entry Foyer w/ Fireplace
- Living Room with:
- Fireplace
- Octagonal Sunroom
- Access to Covered Veranda
- Formal Dining Room w/ Fireplace
- Media Room w/ Full Bath & Closet
- Kitchen (See Detail Below)
- Den with Access to Covered Porch
- Mudroom Entry
Kitchen Detail
- Country Eat-In Kitchen with:
- Separate Mud Room Entrance
- Dual Sinks
- Garland Stove
- Refrigerator
- Dishwasher
- Pantry
Second Floor
- Primary Wing with:
- Fireplace
- Walk-in Closet
- Bathroom with:
- Dual Sinks
- BathsWater Closet w/ Bidet
- Shower
- Tub
- Terrace
- 4 Additional Bedrooms & 3 Bathrooms
Basement
- Partial Basement w/:
- Laundry
- Gym
- Mechanical Rooms
- Closets
Outdoor Amenities
- Circular Stone Driveway w/ Ample Parking
- Room for Pool & Pool House
- 1500 SF Covered Porches
- Room for Tennis
- Extensive Landscaping & Gorgeous Gardens
Technical / Mechanical Aspects
- Cedar Shingle Siding & Roofing
- Generator
- Irrigation System
- Propane Heating System ( Public Gas Available)
- Well Water (Public Water Available)
- 200+/- SF Amp Electrical Service
- WiFi
- Alarm System
Guest House
- 750+/- SF
- Living Room
- Kitchen
- Bedroom
- Bathroom
Former Stables
- Currently Utilized as a Workshop
Join my mailing list today
Insider offers & new listings in your inbox every week.
By submitting this form, you are consenting to receive marketing emails from: . You can revoke your consent to receive emails at any time by using the SafeUnsubscribe® link, found at the bottom of every email. Emails are serviced by Constant Contact


