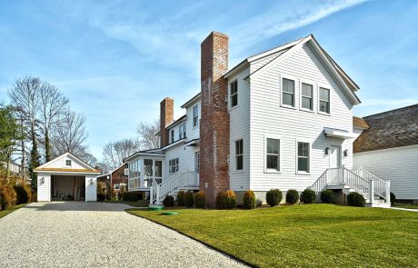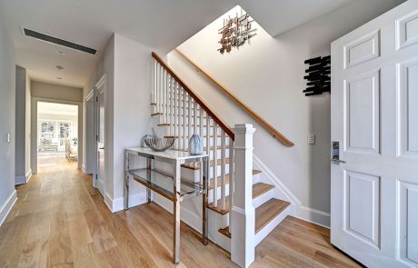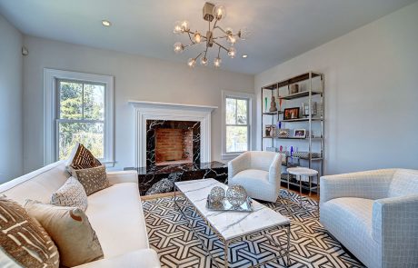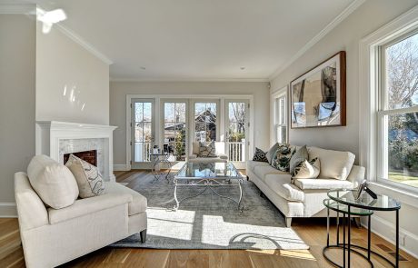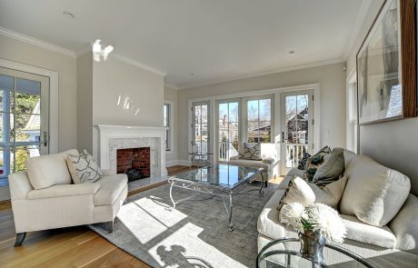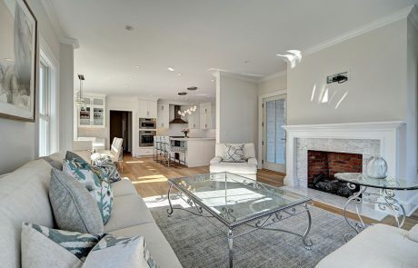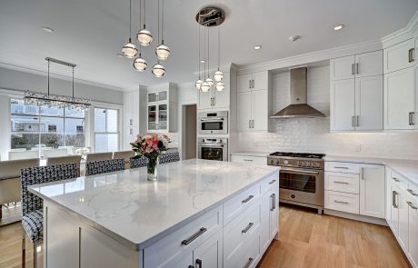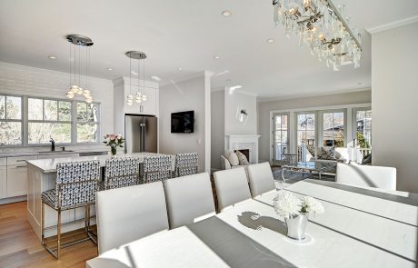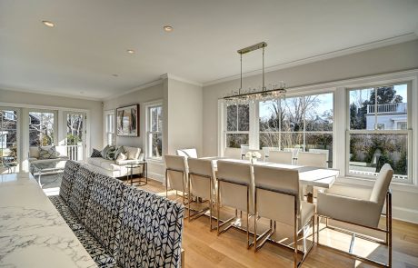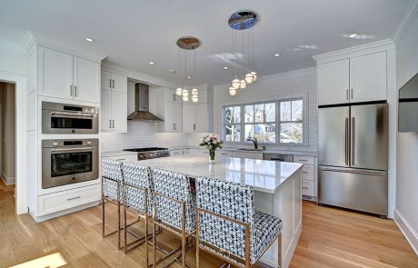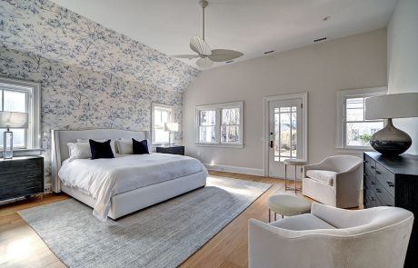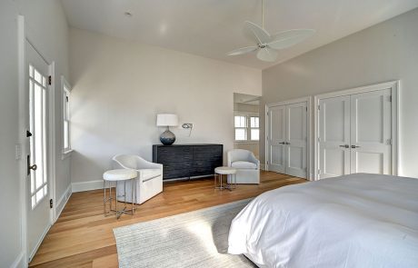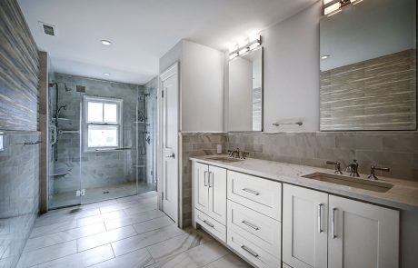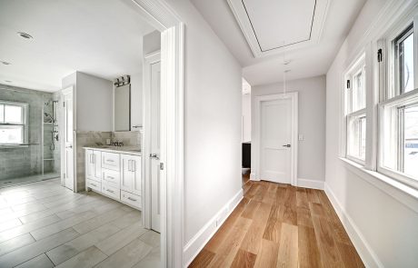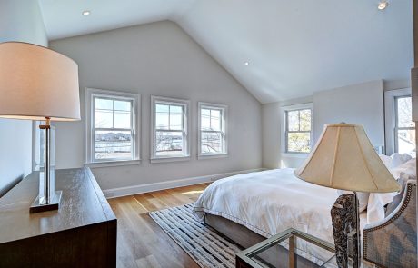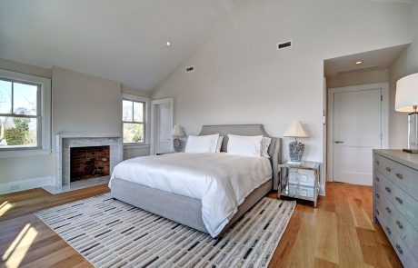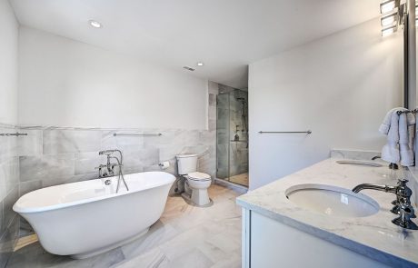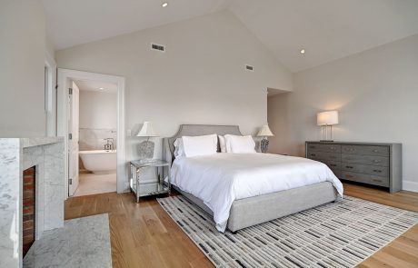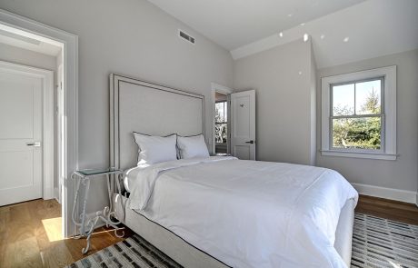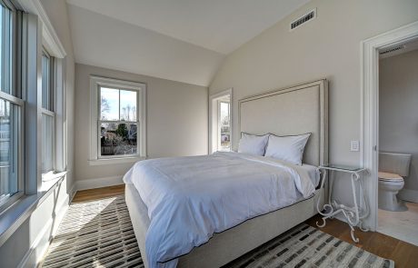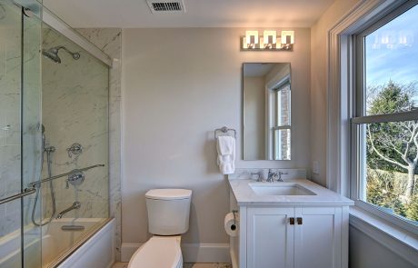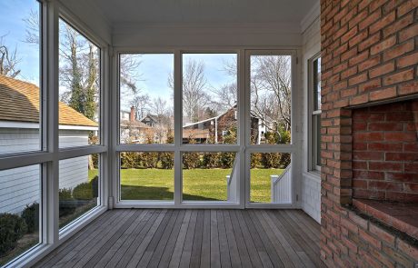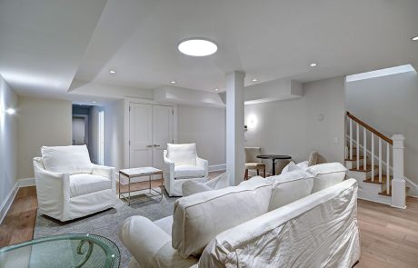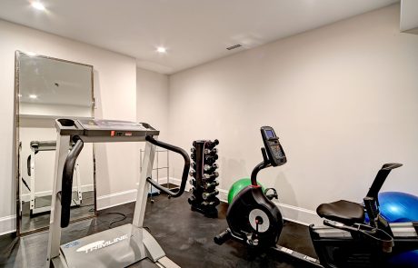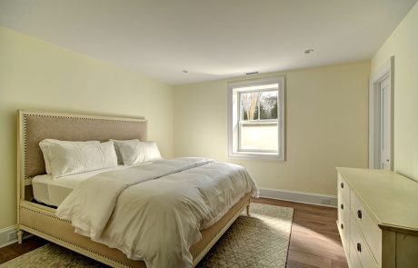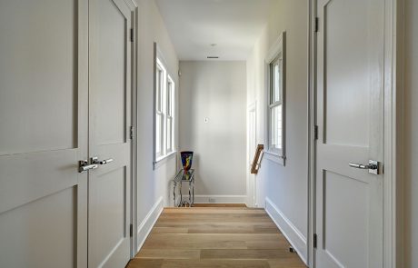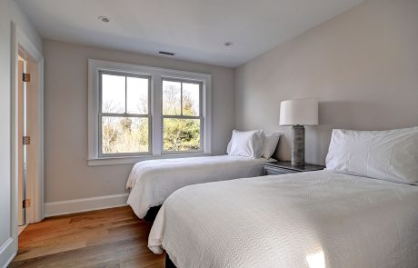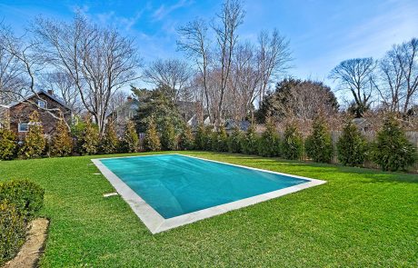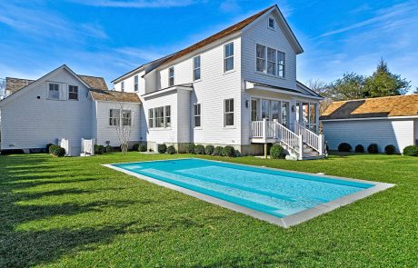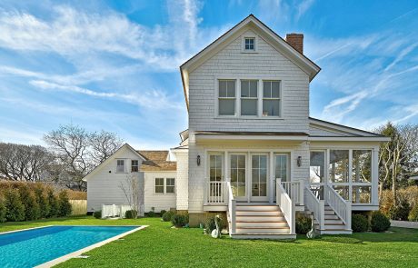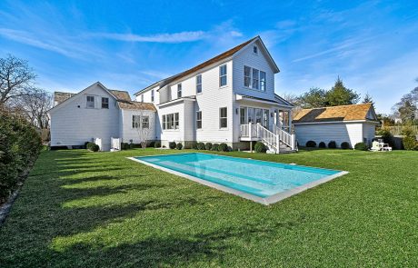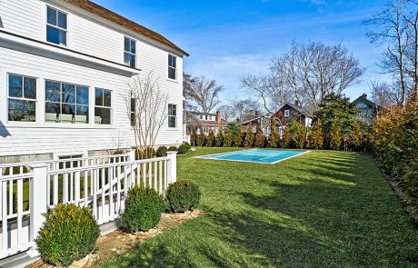August – Labor Day
$100,000
Acres
0.33
Sq Ft +/-
4500
Bedrooms
5
Bathrooms
5
Rates and Availability
August – Labor Day: $100,000
32 Glover Street, Sag Harbor
Summer in New 4,500 SF, 5 Bedroom Village Retreat with Pool & Water Views
Summer 2024 will be your most memorable yet if you are nimble enough to rent this newly built home on highly desired Glover Street in Sag Harbor Village. With water views of Upper Sag Harbor Cove, this sundrenched retreat welcomes all over beautifully finished white oak floors to both intimate and open spaces that include a formal living room with fireplace that opens to the chef’s kitchen with European appliances. A dining area with wine refrigerator flows seamlessly into a casual living area overlooking the heated 14′ x 28′ Gunite pool and grassy back yard.
Enjoy a post-prandial cigar or your favorite summer read on the screened porch with fireplace. The expansive primary suite with an oversized, luxurious bathroom and an entry powder room completes the first floor. Upstairs there are three additional well-spaced bedrooms, with baths all en-suite. The lower level provides more amenities with a media/living area, gym, king-sized bedroom with private bathroom and an additional half bath to access when coming in from the pool. Make this a summer to remember as you become the first to experience 32 Glover Street in Sag Harbor Village.
Image gallery
Property Features
Property Details
- 5 Total Bedrooms
- 5 Full Baths
- 2 Half Baths
- 4500 SF
- 0.33 Acres
- Built in 2023
- 2 Stories
- Traditional Style
Interior Features
- Open Kitchen
- Marble Kitchen Counter
- Oven/Range
- Refrigerator
- Dishwasher
- Microwave
- Garbage Disposal
- Washer
- Dryer
- Stainless Steel
- Hardwood Flooring
- Furnished
- Entry Foyer
- Living Room
- Dining Room
- Master Bedroom
- en Suite Bathroom
- Walk-in Closet
- Media Room
- Gym
- Kitchen
- Laundry
- Private Guestroom
- First Floor Master
- First Floor Bathroom
- 3 Fireplaces
- Propane Stove
- Alarm System
- Forced Air
- 3 Heat/AC Zones
- Propane Fuel
- Central A/C
Exterior Features
- Frame Construction
- Wood Siding
- Cedar Shake Siding
- Cedar Roof
- Metal Roof
- Detached Garage
- 2 Garage Spaces
- Community Water
- Pool: In Ground, Gunite, Heated
- Pool Size: 14 x 28
- Screened Porch
- Covered Porch
- Irrigation System
- Water View
- Harbor View
- Lower Level
Join my mailing list today
Insider offers & new listings in your inbox every week.
By submitting this form, you are consenting to receive marketing emails from: . You can revoke your consent to receive emails at any time by using the SafeUnsubscribe® link, found at the bottom of every email. Emails are serviced by Constant Contact


