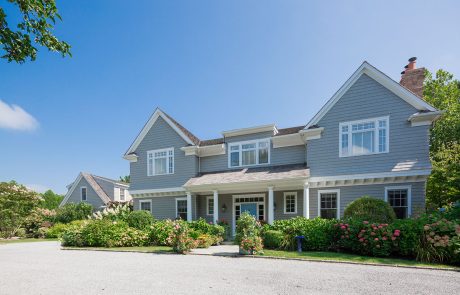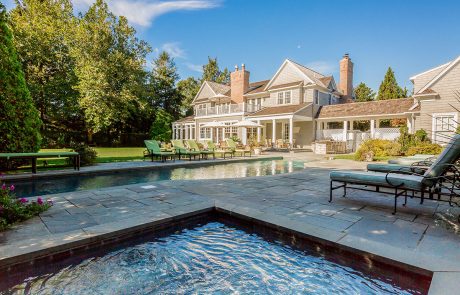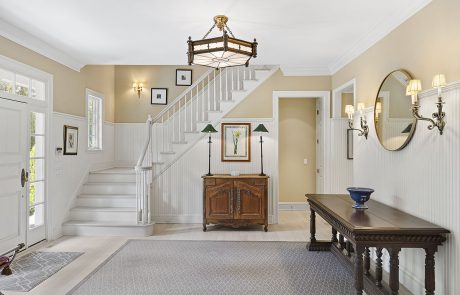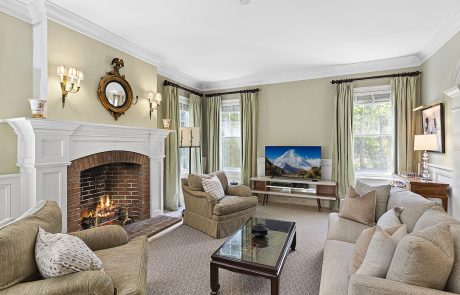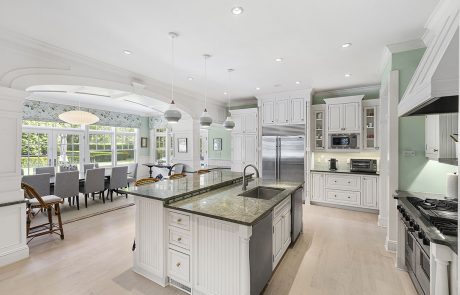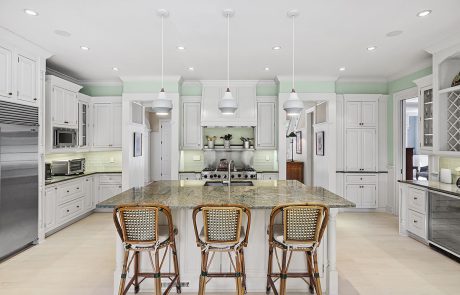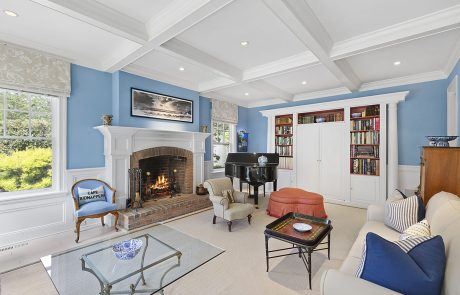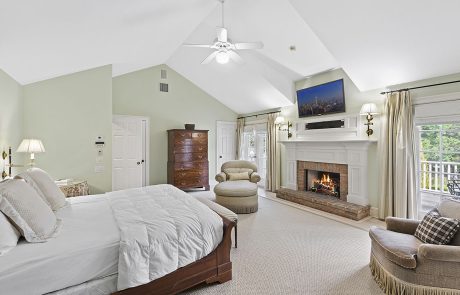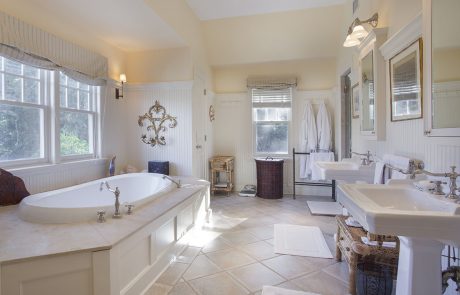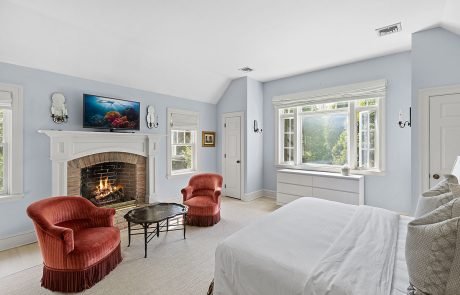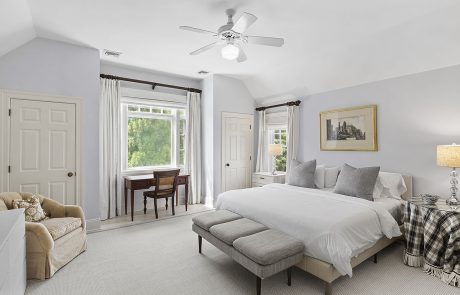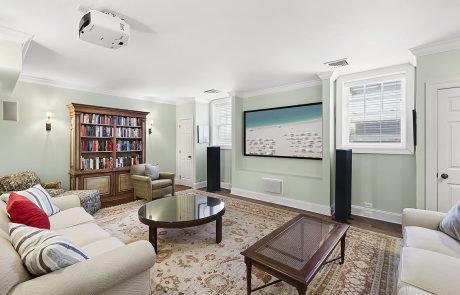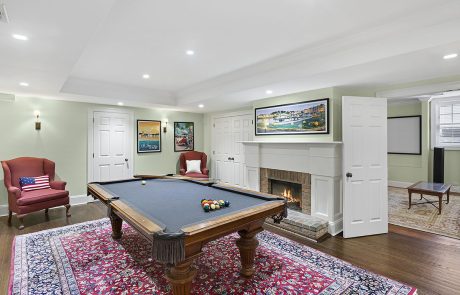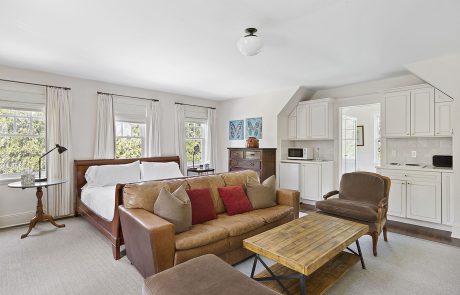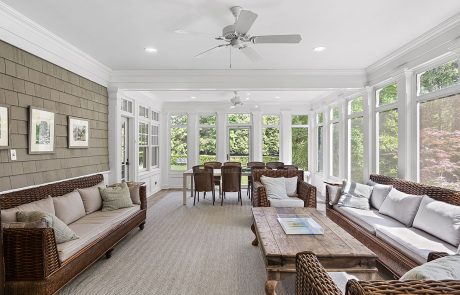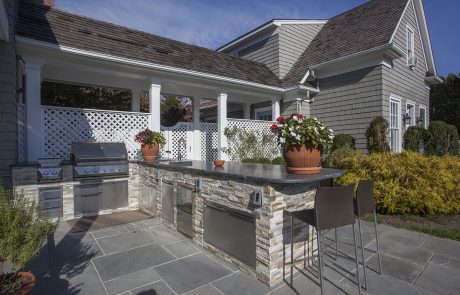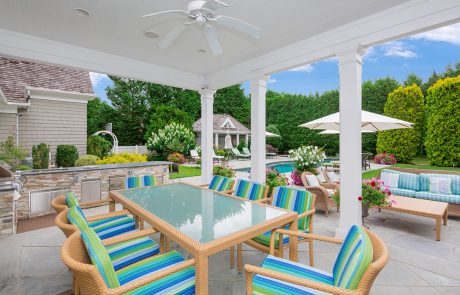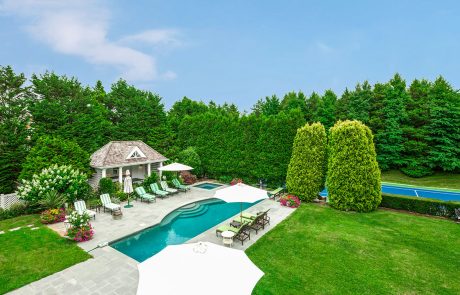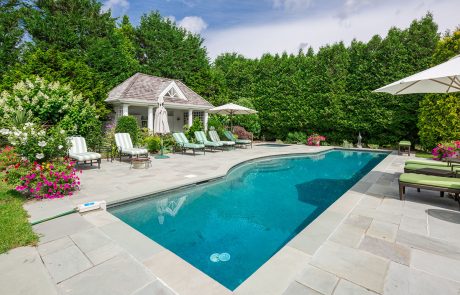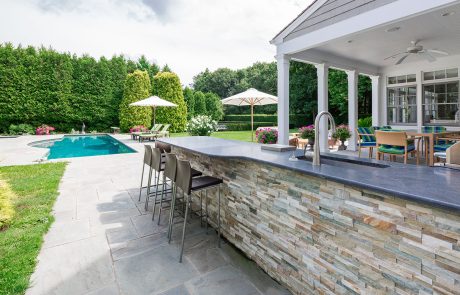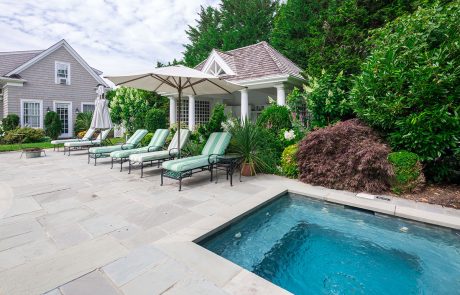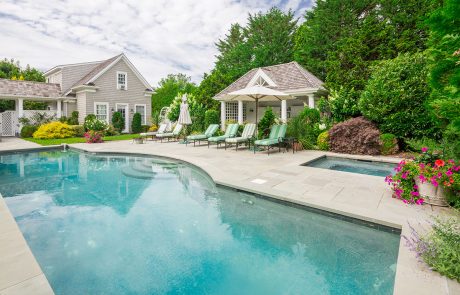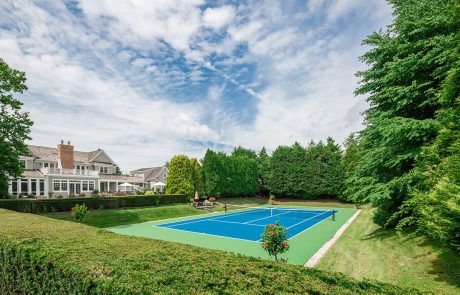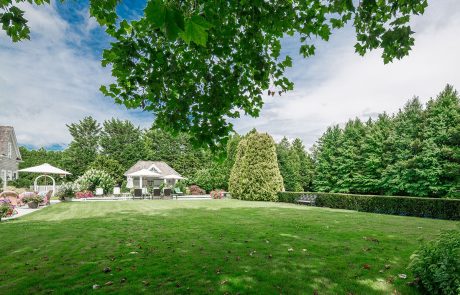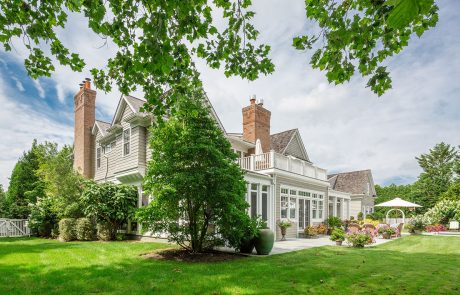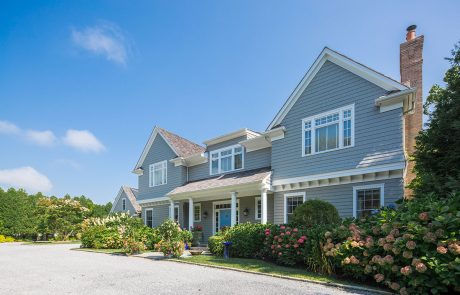$8.45M
Acres
1.30
Sq Ft +/-
7500
Bedrooms
7
Bathrooms
6
327 Georgica Road, East Hampton
COURTSIDE AT GATEWAY TO GEORGICA ON 1.3 ACRE 7 BEDROOM ESTATE
Close to everything that makes the Hamptons a world class destination, a classic gabled-roof traditional reigns over 1.3 gorgeous acres in the coveted Georgica enclave of East Hampton Village offering a fortunate buyer a rare opportunity with tennis seldom found in this price range anywhere South of the highway. With elements of size and construction that could not be duplicated again on this parcel, a 7-bedroom, 8,000 SF+/-, residence, on 3 levels of finely articulated living space, sequestered behind a gated entry, brings the combination of masterful construction, exquisite finishes, copious amenities and a sensible floor plan that has become the hallmark of fine East End design to a heightened level.
Newly refinished light oak floors welcome all into a grand entrance that fans out to find the living room and den, both warmed by their own fireplaces. The expansive eat-in kitchen is bolstered by an additional outdoor kitchen making both intimate meals and grand entertaining effortless. A three-season sunroom adds additional space to spread out and relax while enjoying views of the verdant property. Upstairs the primary wing with private balcony offers a large sleeping chamber with fireplace, luxurious bath and ample closets. Three additional ensuite bedrooms, including one with fireplace, and a sitting/TV room complete the second floor. The finished lower level offers gym, billiards lounge, media room, powder room and two additional bedrooms sharing a full bath. Outside broad patios with ample room for couches, chairs and alfresco dining look out to the lawn embracing the pool with hot tub and cabana while the sunken all weather tennis court is just beyond sequestered behind mature trees. Above the semi attached 2 car garage is a complete studio apartment with bedroom and bath, perfect for the weekend overflow while a dedicated pool bath and laundry is built into the bottom. A professional half court invites all to practice their free throws at the end of an expanded parking court. Additional features include Sonos inside & out, public gas and water, security system, wifi with multiple boosters throughout, irrigation and separate service entrance from Montauk Highway. Extensive landscaping, specimen trees, colorful gardens and perimeter plantings have created an estate like setting only minutes to the airport, Georgica Beach and East Hampton Village. With a new attractive price, now is the time to preview this sensational offering.
Image gallery
Property Features
General Listing Details
- 1.30 Acres
- Traditional Style
- 7,500 +/- SF
- Built in 1998
- Variously Renovated 2012-2020
- Cedar Shake Shingles
- Private Gated Driveway
- 7 Bedroom
- 6 Full Bathrooms
- 2 Half Bathroom
- 2 Car Garage
- Full Basement 2,000 +/- SF
- Enclosed (Winterized ) Patio
- 100+ Yard Private Easement to Montauk Highway (with Additional Parking)
- – 13,600 SF of Grandfathered Coverage vs. 10,000 SF Permitted Today
Interior
- Entrance Foyer
- Formal Living Room w/ Fireplace
- TV Room / Family Room w/ Fireplace
- Kitchen
- Dining Area
- Oak Wood Flooring
- Powder Room
UPSTAIRS FLOOR
- Master Bedroom with
- Fireplace
- Private Balcony
- Jacuzzi & Steam Shower
- Walk-In Closet
- 2 Bedrooms Sharing Full Bathroom
- Guest Suite w/ Fireplace
- Study
BASEMENT
- 2 Bedrooms Sharing Full Bathroom
- Gym
- Media Room
- Billiard Room w/ Fireplace
- Half Bathroom
- Mechanical Room
GARAGE
- 2 Bay Garage
- Separate Full Guest Suite Above with
- Bathroom and Kitchenette
Kitchen Detail
- Subzero Refrigerator/Wine Cooler
- Viking Gas Range
- 2 Bosch Dishwashers
- Marble Countertops
- Rebuilt Kitchen with New Island, Oversized Sink and Counter Seating
- Walk-In Pantry with Second Refrigerator
Exterior
- Outdoor Built-In Kitchen
- Extensive Landscaping
- Sunken All-Weather Tennis Court
- Half Basketball Court
- Covered Porch
- Mature Trees & Landscaping
Pool
- Pool House with
- Open Air Cabana
- Spa
- 15 x 45 Heated Gunite Pool
- Optional Child Proof Fence
- Dedicated Full Bath & Laundry Adjacent to Garage
Mechanical / Technical Aspects
- 8 Zone HVAC Zones
- Suffolk County Water
- Public Gas
- Irrigation System
- Fully Compliant Alarms and Security System
- Central A/C
- Washer / Dryer
- 2 Septic Systems Covering up to 10 Bedrooms
- Attic Above Second Floor with Storage Space
- Sonos Sound System Covering Entire House and Outdoors
- Wifi with Multiple Boosters Throughout
Creative
- Haddonfield & Associates Builder
- John Laffey Architect
Join my mailing list today
Insider offers & new listings in your inbox every week.
By submitting this form, you are consenting to receive marketing emails from: . You can revoke your consent to receive emails at any time by using the SafeUnsubscribe® link, found at the bottom of every email. Emails are serviced by Constant Contact


