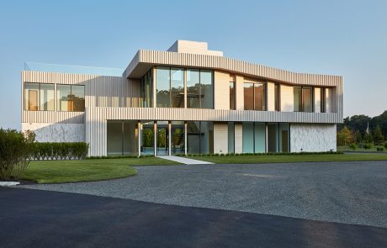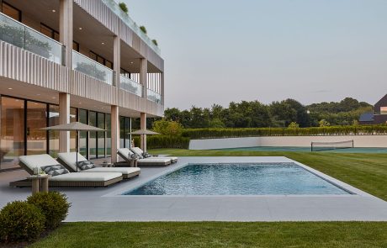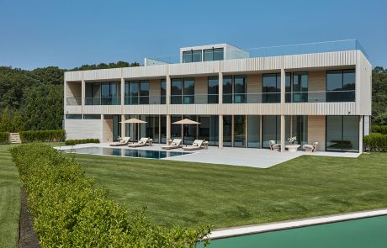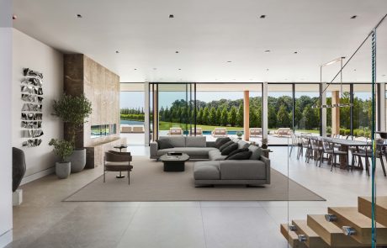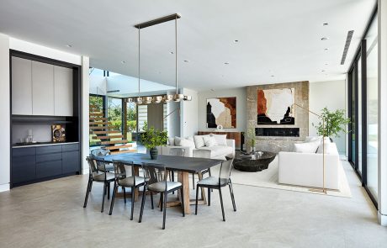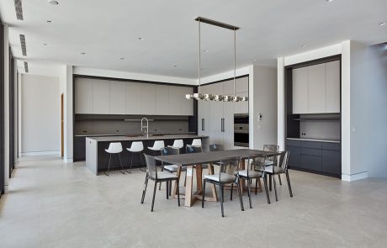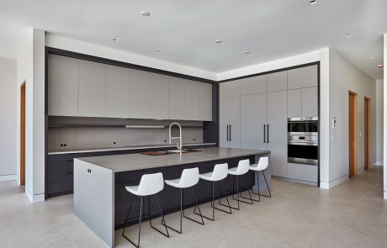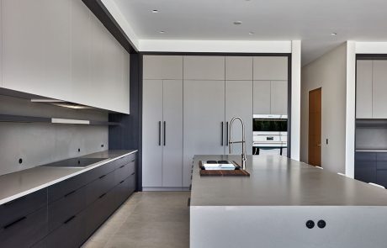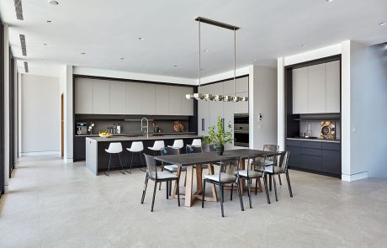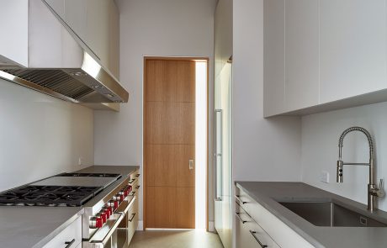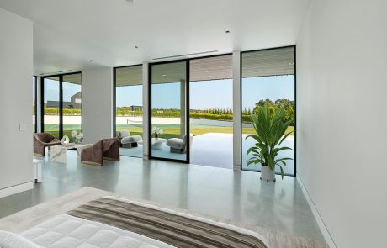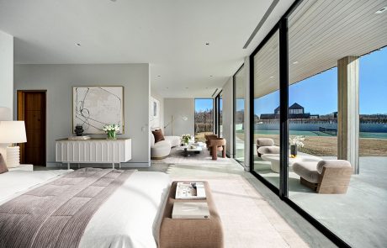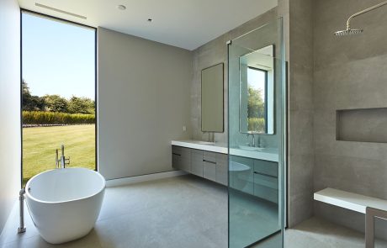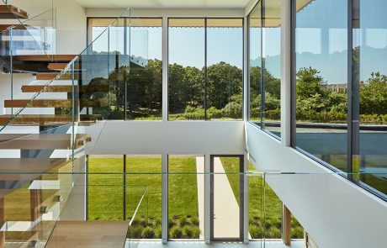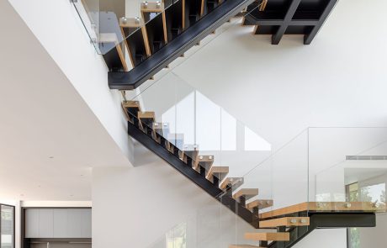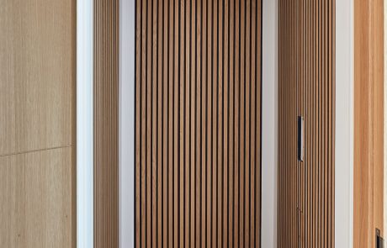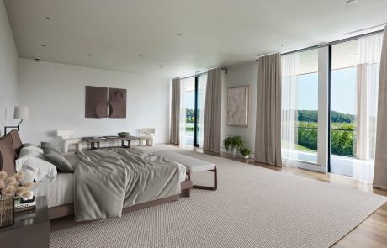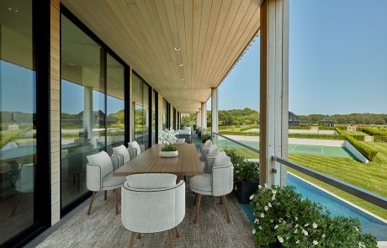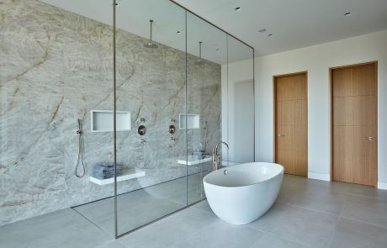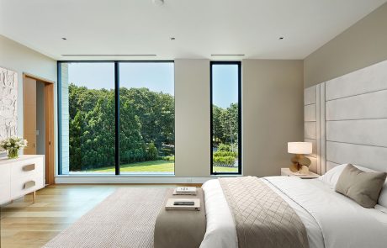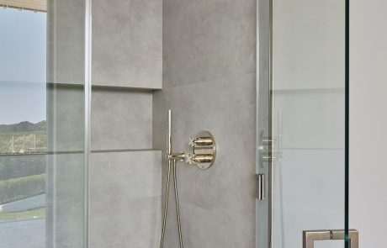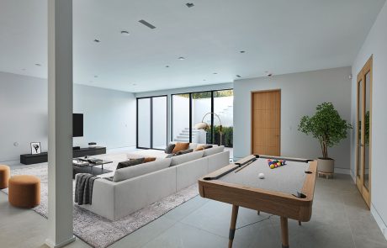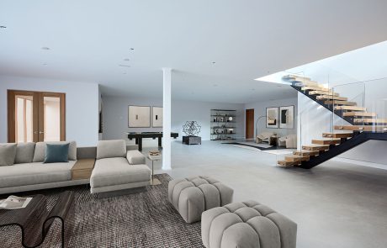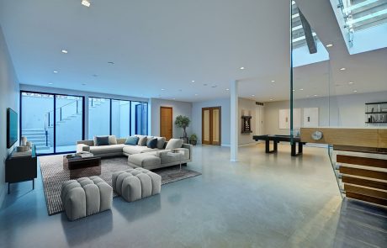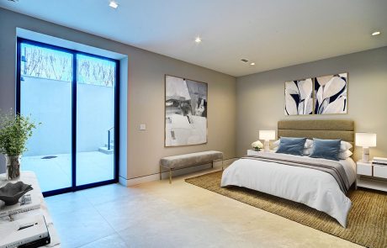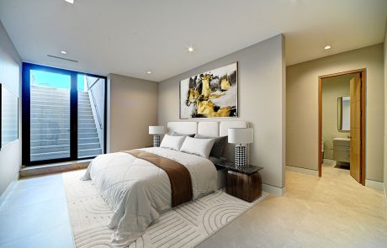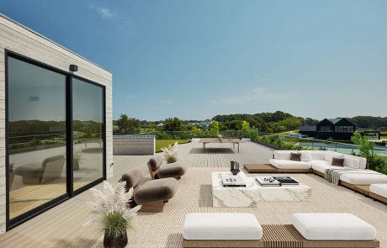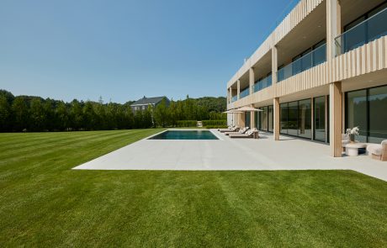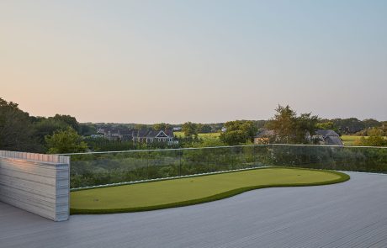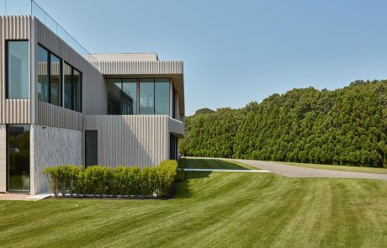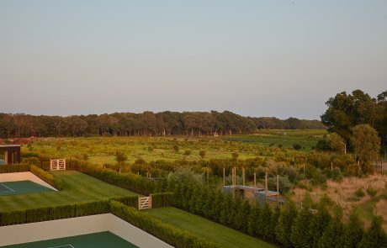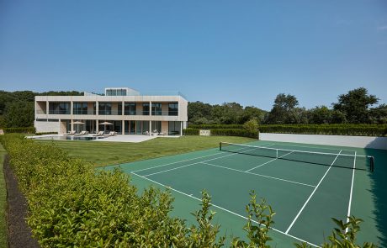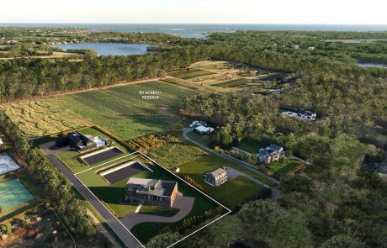$14.995M
Acres
1.50
Sq Ft +/-
11,200
Bedrooms
8
Bathrooms
9
392 Seven Ponds Towd Road, Water Mill
Modern 11,200 SF Estate Looking South Over 50 Acres of Reserve
Set amidst the serene beauty of a 50-acre reserve, 392 Seven Ponds Towd Road is a breathtaking modern estate by East End Building. Completed in 2024 and designed for both luxury and comfort, this architectural masterpiece spans 11,000 +/- SF across three levels, featuring eight bedrooms, nine full and two half bathrooms, and an elevator connecting all to the roof deck offering heroic 360° views.
Expansive Fleetwood floor-to-ceiling windows and doors blur the lines between indoor and outdoor living, flooding the home with natural light and offering unparalleled views of the surrounding landscape. Upon arrival, a striking 11-foot custom-designed entry door welcomes you into a dramatic two-story foyer anchored by a floating steel staircase with white oak treads and concealed lighting. The open-concept first floor highlights a sophisticated living room with a 90-inch linear gas fireplace, a versatile study and a state-of-the-art kitchen featuring custom Gary Ciuffo cabinetry, Gaggenau and Wolf appliances, butler’s pantry and a separate chef’s prep kitchen for seamless entertaining. A private, featured guest suite offers a sleeping chamber, sitting room, spa bath and access to its own patio. Hydronic radiant heat beneath 40″ large format porcelain tiles extends throughout the entire first floor, ensuring warmth and comfort year-round. Rift and quarter sawn, white oak flooring spreads throughout the second level that features a spacious primary wing with dual private terraces, a sitting room, a spa-like bathroom with radiant-heated floors and a walk-in closet. Four additional ensuite bedrooms offer private deck access and walk-in closets. A second full-service laundry room ensures convenience at every level. The elevator rises to the 2000 +/- SF rooftop terrace with putting green, Sonos audio and extensive lighting. The 3,000-square-foot lower level is a private retreat, complete with a 1,200-bottle wine cellar. 2-bedroom suites and powder room while providing ample space for screening room, a billiards/game room, a gym, sauna, golf simulator or any number of other subterranean pursuits. A courtyard with a staircase provides direct access to the grounds above. Outdoor amenities rival those of a five-star resort with 20′ x 40′ heated salt water pool, spa, expansive patios, and a full outdoor kitchen, creating the ultimate entertaining space. The all-weather tennis court framed by a sprawling lawn provides the perfect balance of recreation and relaxation. Built with premium materials, this home features Abodo® Fine Sawn Face Vulcan cladding, Timbertec® sustainable decking, a Lutron lighting system, and concealed HVAC vents for a seamless aesthetic. Smart-home technology includes Control4 thermostats, a whole-house Sonos system, and an advanced security and fire protection system. Designed by the award-winning Up Studio, this modern sanctuary is close to everything that makes the Hamptons a world class resort. Call us for a private tour today.
Image gallery
Property Features
BASIC HOUSE / PROPERTY INFORMATION
- Modern Design
- Looking South Over 50 Acre Reserve
- Completed 2024
- 1.5 +/- Acres
- 11,200 +/- SF on 2 Stories w/ Finished Lower Level
- 8200 SF+/- 1st & 2nd Floors
- 3000 SF Lower Level
- 3400 SF Second Floor & Roof Top Sustainable Timbertec® Decking Overlooking Reserve
- 8 Bedrooms
- 9 Full, 2 Half Bathrooms w. Large Format Porcelain Tiles
- Elevator – Services 4 Levels
- Abodo® Fine Sawn Vulcan Wood Cladding
- Fleetwood Floor to Ceiling Window & Doors
- 1 Fireplace
- 20’ X 40’ Heated Saltwater Pool, Spa w/ Lighting
- All Weather Tennis Court
- 3-Car Garage w/ Hydronic Radiant Heat
- Taxes: N/A
FIRST FLOOR
- Massive 11’ Custom Designed Entry Door
- 2 Story Entry Foyer w. Coat Closet
- Impressive 4 Story Floating Steel Staircase w.
- Floating Rift & Quarter Sawn White Oak 5”
- Concealed Tread Lighting
- Brush Nickel Custom Handrails Built into Glass
- Living Room w. 90” Linear Gas Fireplace w/ Stone Surround
- Large Format 40” x 40” Porcelain Tile
- Entire First Floor Hydronic Radiant Heat
- Kitchen (See Details Below)
- Dining Area
- Study/TV Room/ Office
- Jr Primary Suite w/:
- Full Bath w/
- Dual Sinks,
- Shower w/Floating Bench
- Water Closet
- Backlit Linear Shower Niche
- Sitting Area
- Walk In Closet
- Full Bath w/
- Powder Room
- Mud Room
- Elevator
- Laundry Room w/
- 2 Electrolux 27” Washing Machine
- 2 Electrolux 27” Dryer/steam
- 3 Car Heated Garage
KITCHEN DETAIL
- Gary Ciuffo Custom Cabinetry
- Eat-In Kitchen with:
- Caesarstone/Quartz Counter Tops
- Large Center Island w/ Seating
- All Interior Cabinetry Auto Illuminate and Undercounter Lighting
- Food Pantry
- Julien Smart Station Sink Collection
- 2 36” Gaggenau Refrigerator / Freezer
- Undercounter Drawer Micro Oven Wolf/Viking
- Wolf 6 Burner Gas Range w/ Griddle Chefs Kitchen
- Wolf 30” Wall Oven E Series
- Miele Induction Cooktop
- Wolf 30” Drop Down Microwave Oven
- Wolf 30” Warming Drawer
- Sub zero Undercounter Beverage Center Den
- Wolf 54 Hood Pro Wall
- Main Kitchen Cabinetry Hood Insert
- 2 24” Dishwashers
- Chefs Prep Kitchen w/
- 48” Gaggenau Refrigerator/Freezer
- 24” Dishwasher
SECOND FLOOR
- Expansive Upstairs Timbertec® Decking with Glass Railings
- 8” Rift White Oak, Stained Hardwood Flooring
- Elevator
- Primary Bedroom Suite with:
- Walk-In Closet
- Access to Front & Back Decks
- Sitting Room
- Bathroom with:
- Radiant Heated Floors w/WiFi Control
- Dual Sinks
- Full Porcelain Wall Slabs
- Shower w/Floating Bench & Backlit Linear Niche
- Water Closet
- 4 Additional Bedroom Suites with:
- Full Bath
- Walk In Closets
- Access to Decks
- Laundry Room w/
- 2 Electrolux 27” Washing Machine
- 2 Electrolux 27” Dryer/Steam
LOWER LEVEL
- 3000+ SF
- 1200 to 1500 Bottle Wine Cellar
- Elevator
- Game/Billiard Room
- 2 Bedroom Suites with Full Baths & Closets
- Powder Room
- Courtyard & Staircase to Outside
- Ample Room to Add:
- Golf Simulator
- Bowling Alley
- Screening Room
- Gym
- Sauna
OUTDOOR AMENITIES
- Covered & Open Patios
- 2190 SF Roof Top W/ Timbertec® Decking, Putting Green, Sonos and Lighting
- 1250 SF 2nd Floor Bedroom Decking
- Century Built All Weather N/S 55’ x 110’ Tennis Court w/ Stone Walls
- 20’ X 40’ Heated Saltwater Pool, Spa & Lighting with
- 8’ x 8’ Rimless Spa Design.
- Multi-Jet Massage Package
- Custom Stone Coping to Match Pavers
- 40 “ x 40” Non-Slip Pavers that Match Interior Tile
- Required Code Fencing
- Generous Lawn for Backyard Activities
- Covered Porches 1nd & 2nd Floor
- Integrated Pool Cabana
- Outdoor Shower
- Outdoor Kitchen w/
- Lynx 42” Profession Built In Grill w/ Lynx Double Side Burner
- Marvel 24” Outdoor Refrigerator
- Stainless Steel Draws & Doors
- Black LED/transformer WAC Coach Lights
CONSTRUCTION / MECHANICAL / TECHNICAL ASPECTS
-
- Abodo® Fine Sawn Face Vulcan Cladding
- Thermally modified wood cladding created from New Zealand plantation timber and engineered with a patented vertical grain orientation
- Superior weathering characteristics
- Provides a unique, textured surface with beautiful grain depth.
- Fleetwood Floor to Ceiling Windows & Doors
- 3400 SF of Sustainable Timbertec® Decking
- Lighting Detail
- Art Focus, Wall Wash, High Hats
- Lutron Lighting System
- All High Hats Spackled In/Concealed
- Interior Doors Solid Core, Rift White Oak Stained Trimless Casing
- Reglet Jamb and Baseboard Detail
- Bathrooms Details
- Large Format Porcelain Tiles
- Caesarstone/Quartz Countertops
- Plumbing Fixtures Include Mixture of Newport Brass, Water Works, Bain Ultra, Toto Toilets, Rain Shower Heads, Wall Shower Heads & All Bathrooms Have Handheld Wands
- Floating Shower Benches in Every Bathroom
- Backlite Linear Shower Niches
- Living Room, 60” Flare Linear Gas Fireplace
- HVAC Details
- 7 Zone Hydrocoil Gas Forced Air Heat / Central Air
- Individual Room Thermostats Coordinated by Control4
- Hydronic Radiant Heat Entire First Floor & Primary Bath
- HVAC Vents Spackled In/Concealed
- Public Suffolk County Water
- 1000 Gallon Propane Tank
- Central Vacuum
- Alarm/ Home Protection System Includes
- 3 Control Pads,
- Water Sensors
- Heat & Fire Sensors
- 400 Amp Electrical Service
- Whole House Internet
- Control4 Home Automation
- Sonos Sound System Including All Interior Common Spaces & Outdoors
- 40’ +/- Heated Salt Water Pool w/ Spa & Lighting
- 22 + Zone Irrigation System
- 3/8” Steel Driveway Edging
- 3 Coats of Oil/Tar Base / Stone Driveway
- Abodo® Fine Sawn Face Vulcan Cladding
CREATIVE
- Renowned Builder/Designer East End Building Company
- Award Winning Design and Architecture by The Up Studio
- Fresh/Clean Landscape Design by East End Building and Local Landscape Design Architects
Join my mailing list today
Insider offers & new listings in your inbox every week.
By submitting this form, you are consenting to receive marketing emails from: . You can revoke your consent to receive emails at any time by using the SafeUnsubscribe® link, found at the bottom of every email. Emails are serviced by Constant Contact


