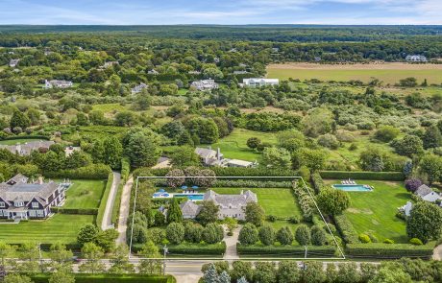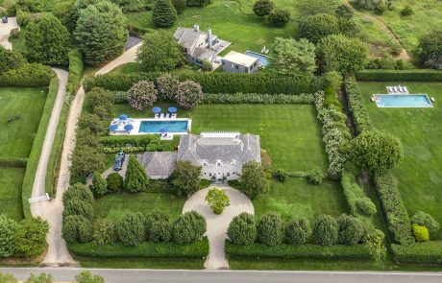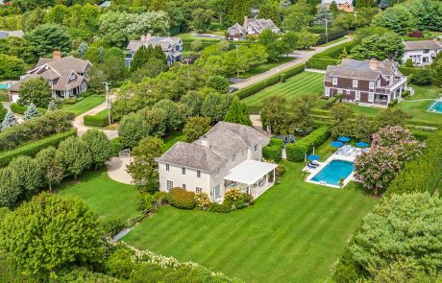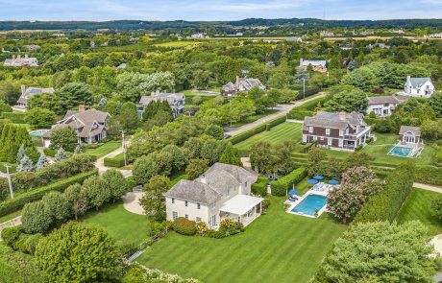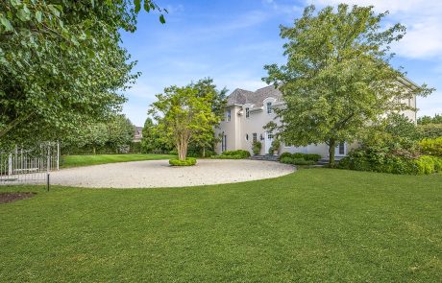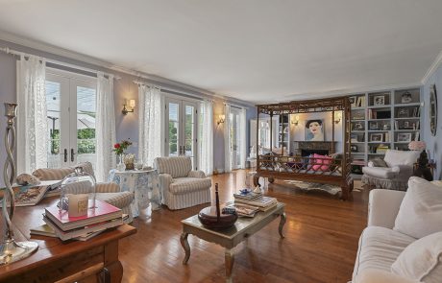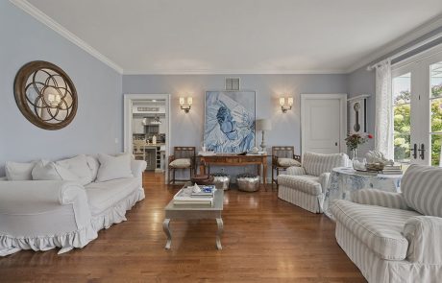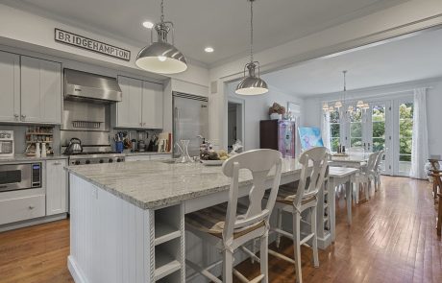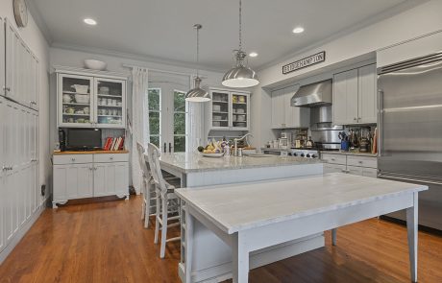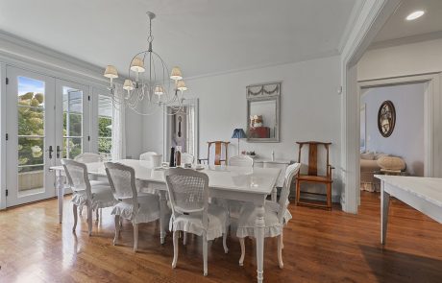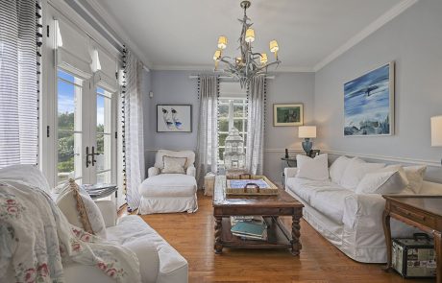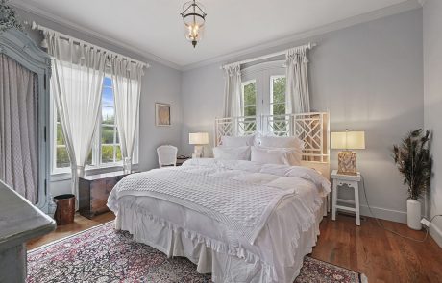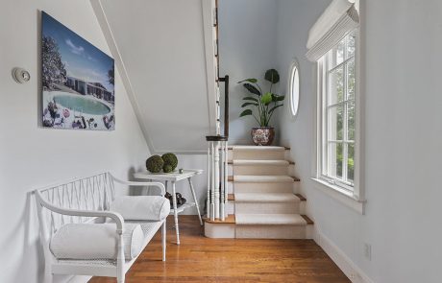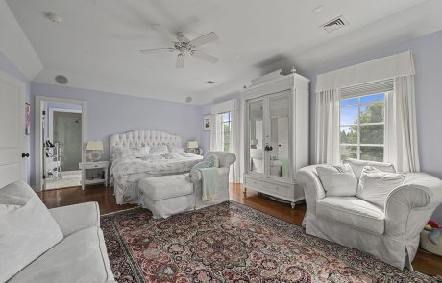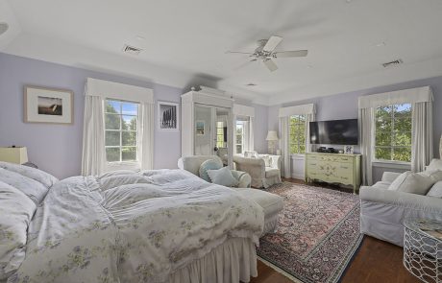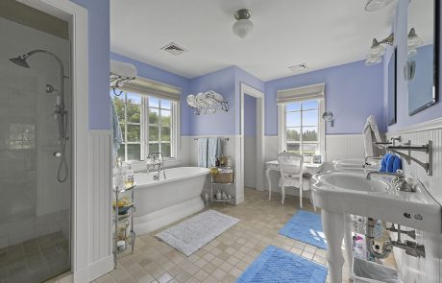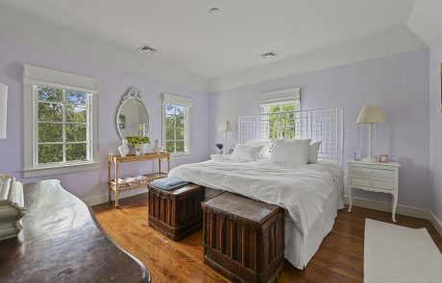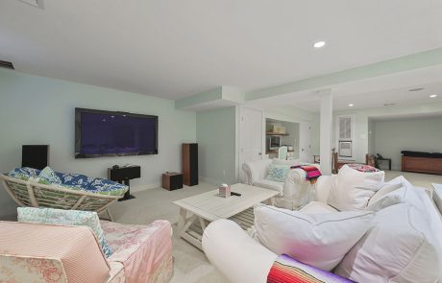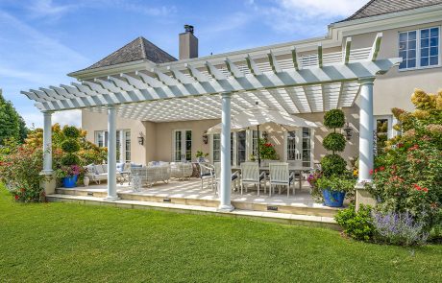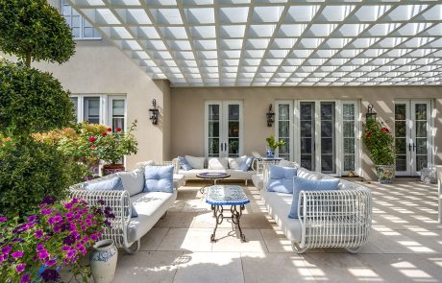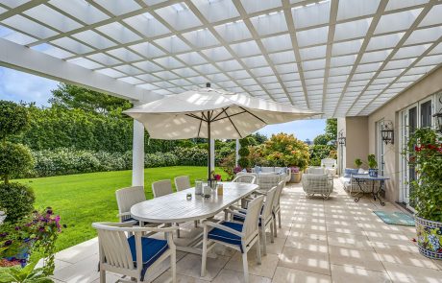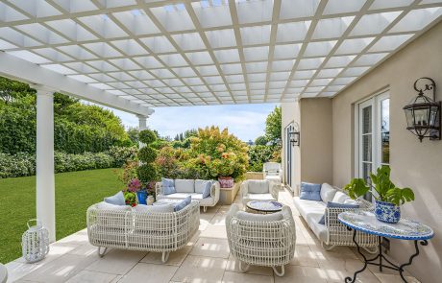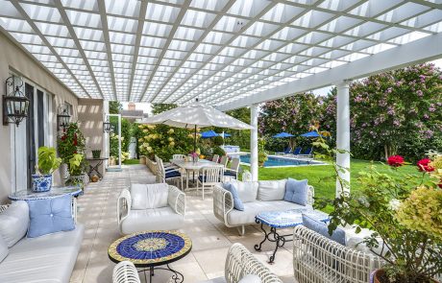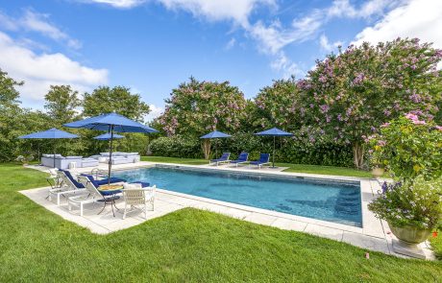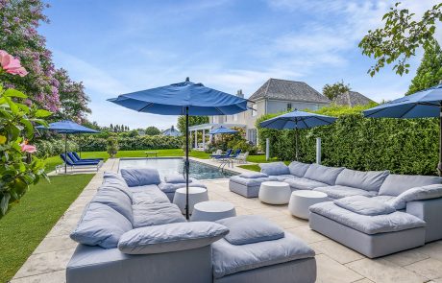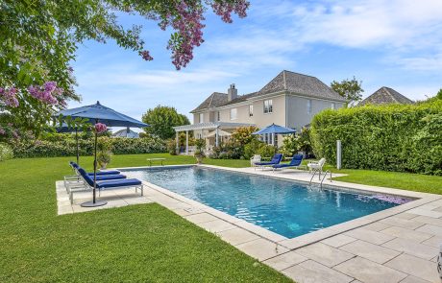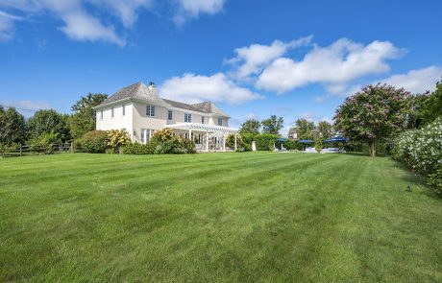$5.725M
Acres
1.00
Sq Ft +/-
6000
Bedrooms
6
Bathrooms
7
405 Butter Lane, Bridgehampton
DREAMS OF COUNTRY LIVING ON BUTTER LANE
You’ve always dreamt about that 6,000 +/- SF stucco French country house you’d buy, perhaps on Butter Lane, set on a lush acre among the farm fields of Bridgehampton, but close enough to walk to exercise studios, transportation, and the village shops and restaurants that define this charming village. The fact that it was designed by local architect Michael Behringer and built by Ben Krupinski Builder would be a huge plus. Hopefully, the property would have a gated entry that opens to a circular driveway and a two-car garage.
Video
Image gallery
Property Features
Property
- 1 Acres
- French Style
- 4,700 SF+/-
- Built In 2004
- 2 Stories
- 6 Bedrooms
- 6 Full / 1 Half Bathrooms
- Full Finished Basement
- Stucco Siding Exterior
- Cedar Shingle Wood Roof
- Attached 2 – Car Garage
- Private Gated Driveway
- Well Water
Interior
- Master Suite
- Master Bathroom with:
- – Soaking Tub
- – Standing Shower
- Oak Flooring
- 1 Fireplace
- Living Room with Fireplace
- Dining Room
- First Floor Jr Master Bedroom
- Recreation Room
- Den
Kitchen
- Viking Gas Range
- Viking Dishwasher
- Viking Refrigerator
- Viking Microwave
- Island Marble Top
Pool
-
18’x 48’ Gunite Pool
Mechanicals
- Geothermal Heat (4 +/- Zones)
- Central Air Conditioning
Creative
- Michael Behringer Architect
- Ben Krupinski Builder
- Bruce McMaster Landscape Architect
Join my mailing list today
Insider offers & new listings in your inbox every week.
By submitting this form, you are consenting to receive marketing emails from: . You can revoke your consent to receive emails at any time by using the SafeUnsubscribe® link, found at the bottom of every email. Emails are serviced by Constant Contact


