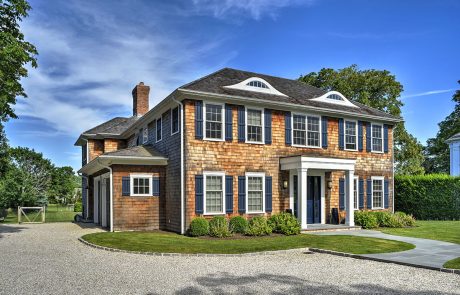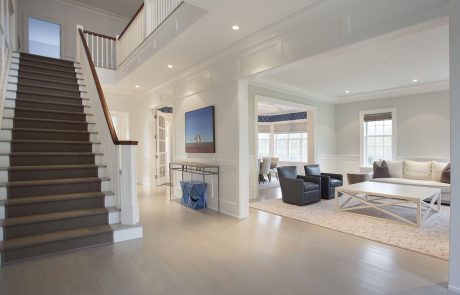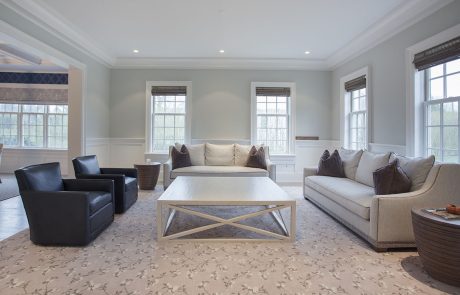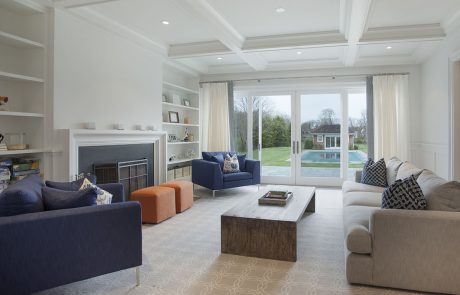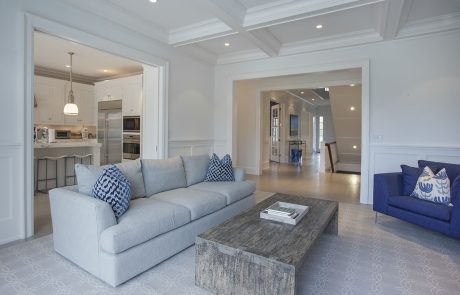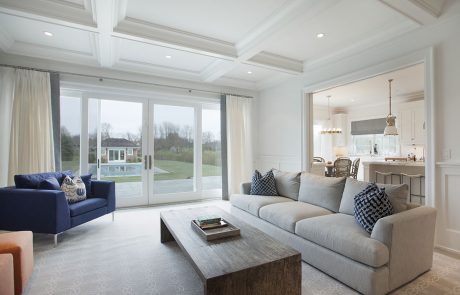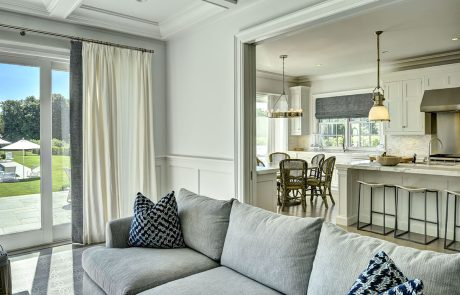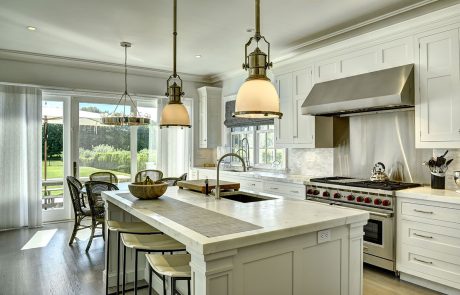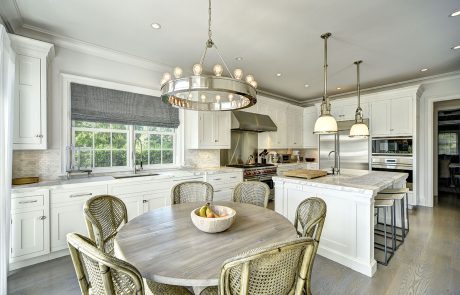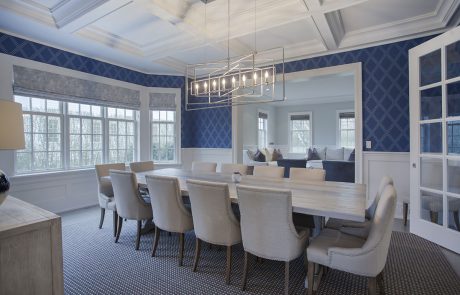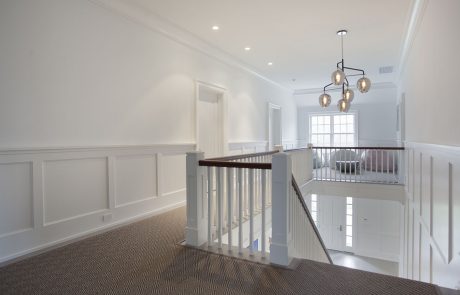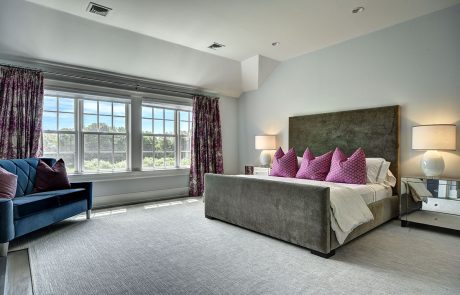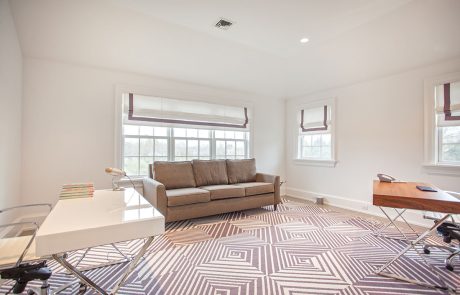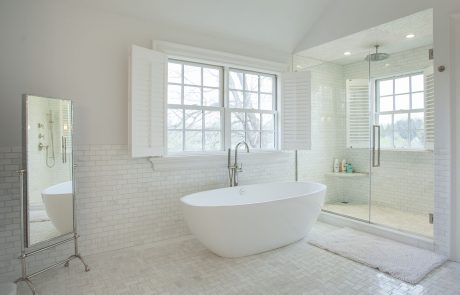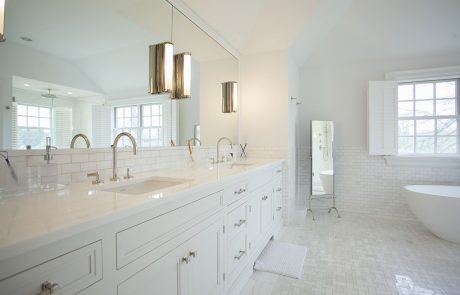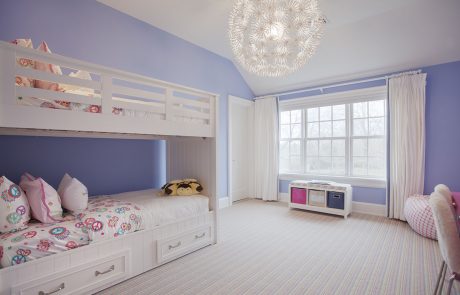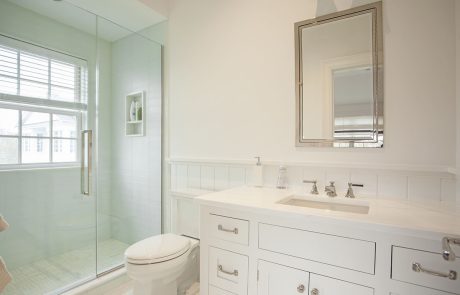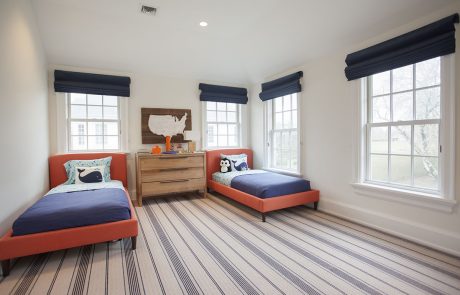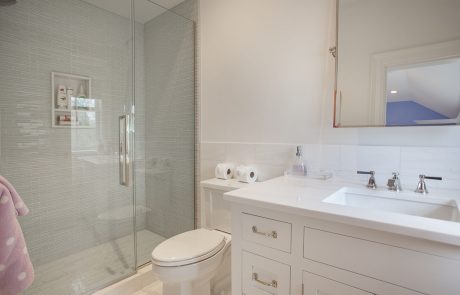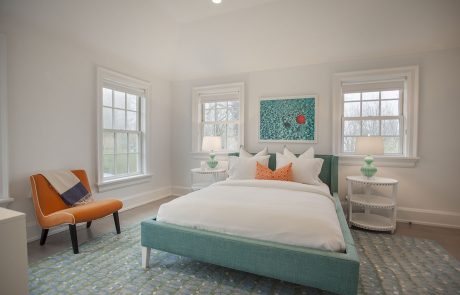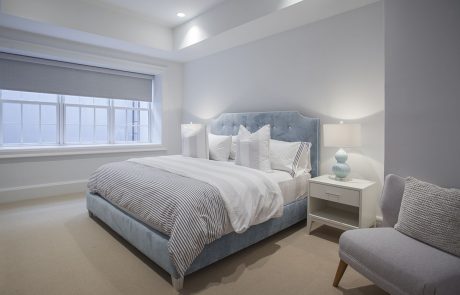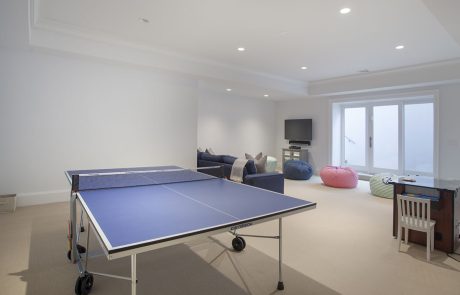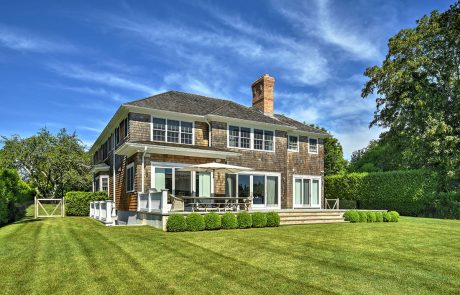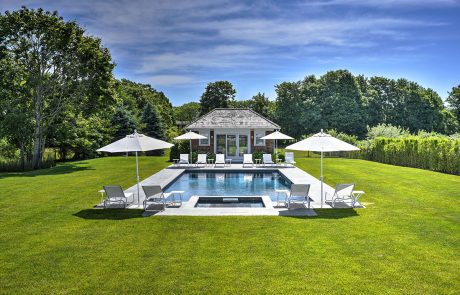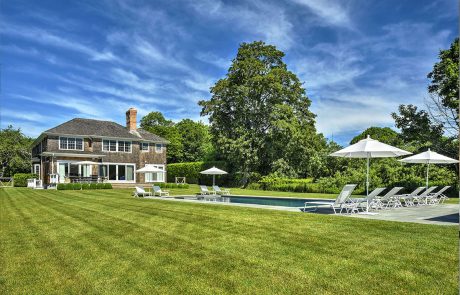July 20 – September 2
$350,000
Acres
1.30
Sq Ft +/-
8000
Bedrooms
7
Bathrooms
8
Rates and Availability
August 1 -September 2, :$ 275,000
July 20 – September 2, : $ 350,000
September 2 – September 30, : $ 75,000
October 1 – October 31, : $ 50,000
September 2 – November 15, : $ 150,000
43 Ocean Road, Bridgehampton
OCEAN ROAD AUGUST & BEYOND RENTAL IN BRIDGEHAMPTON VILLAGE
One of the closest houses to Starbucks & a half dozen other village restaurants, this 8,000 sf, 7-bedroom home recently completed by Farrell Building Co, on nearly 1.5 acres, has the floor plan and amenities to provide an incomparable Hampton experience.
Image gallery
Property Features
Property Details / Amenities / Features
- Traditional
- Built in 2015
- Stories
- 1.3 Acres
- South Of The Highway
- 5,500 SF+/-
- 7 Bedrooms
- 8 Full and 1 Half Bathroom
- Finished Lower Level
- 3 Fireplaces
- Gas Hot Air Heat
- Central Air Conditioning
- 20’ X 40’ Heated Gunite Pool
- Pool House
- Attached 2-Car Garage
- Private Driveway
Join my mailing list today
Insider offers & new listings in your inbox every week.
By submitting this form, you are consenting to receive marketing emails from: . You can revoke your consent to receive emails at any time by using the SafeUnsubscribe® link, found at the bottom of every email. Emails are serviced by Constant Contact


