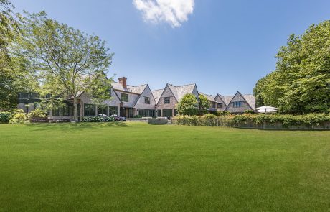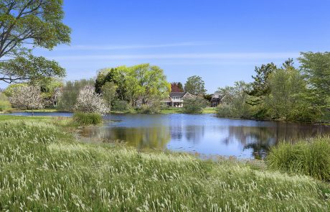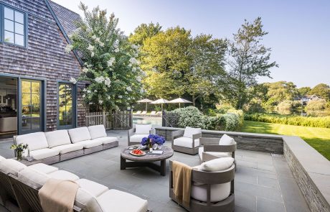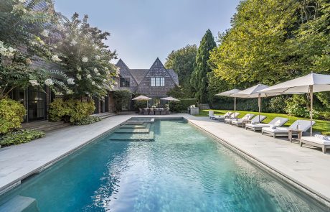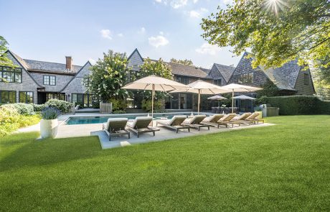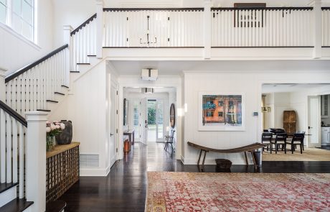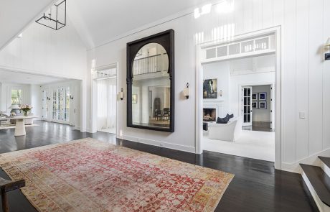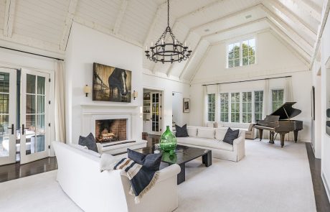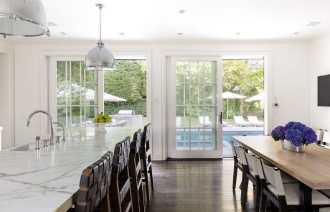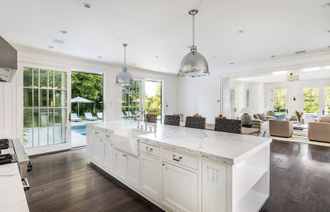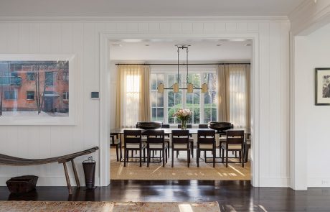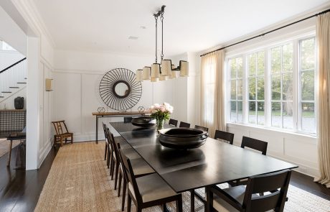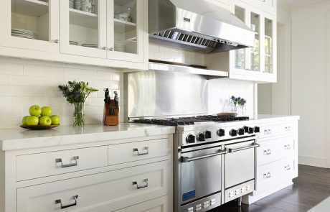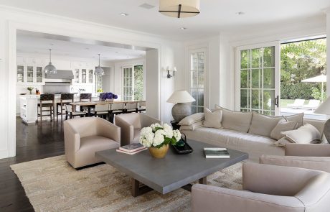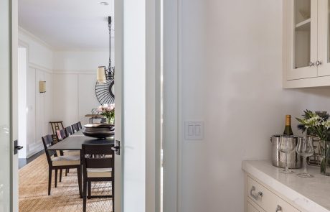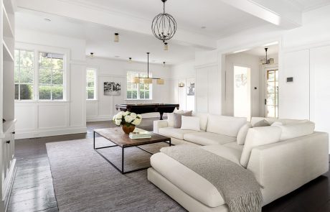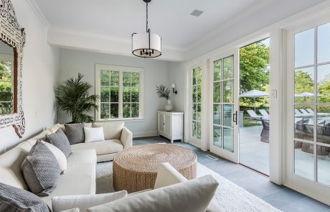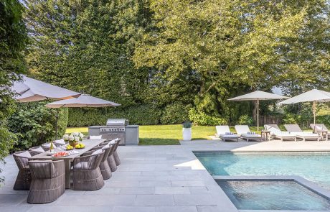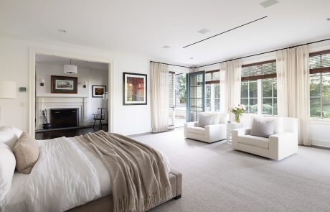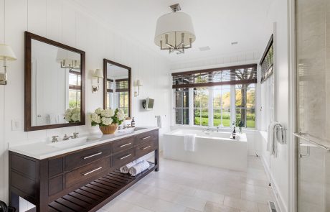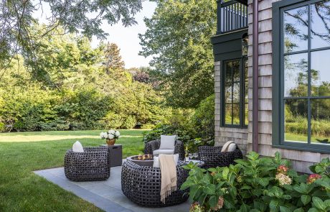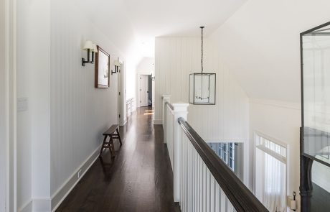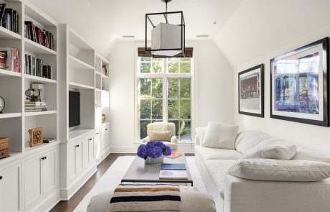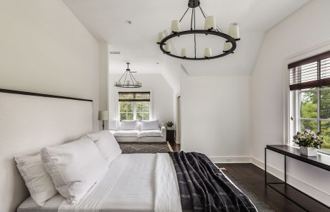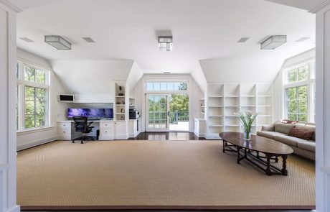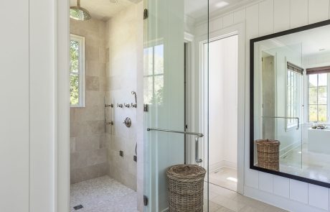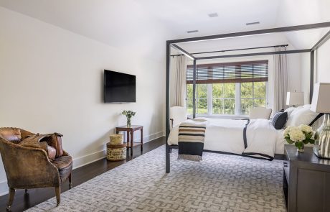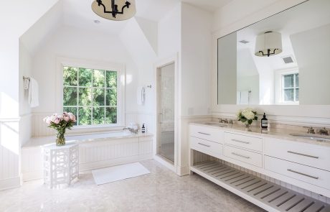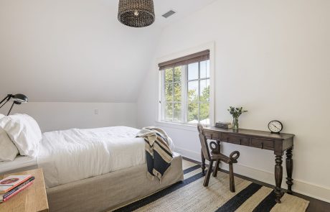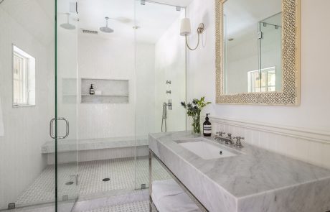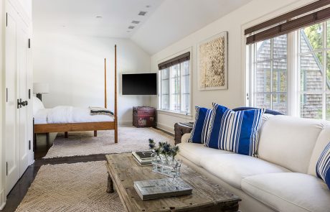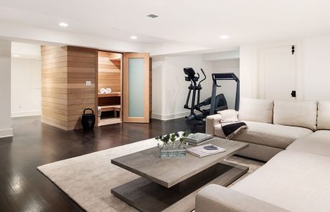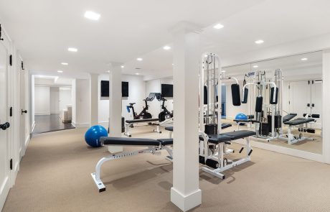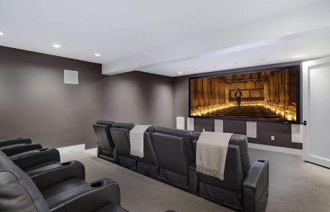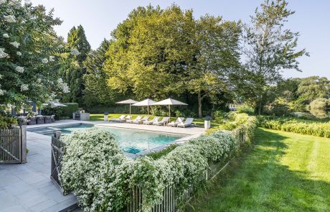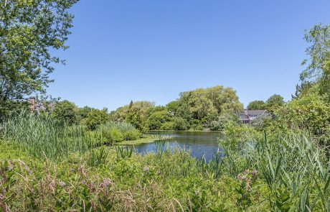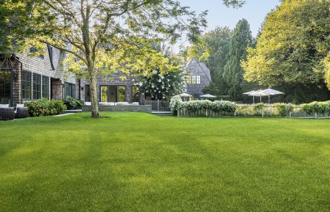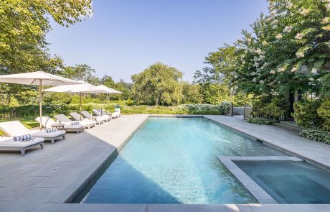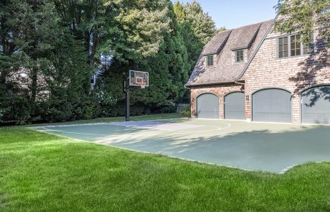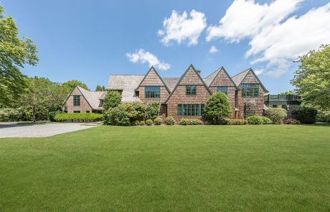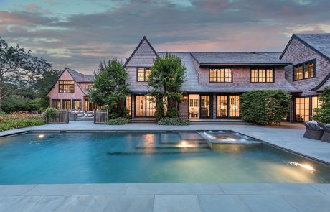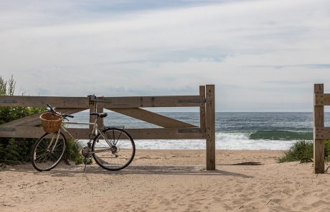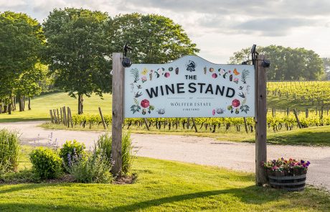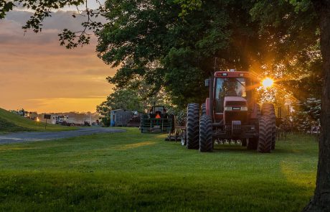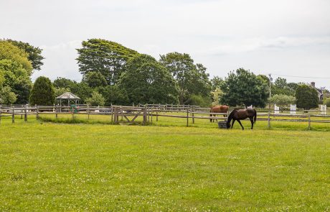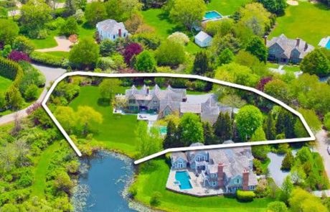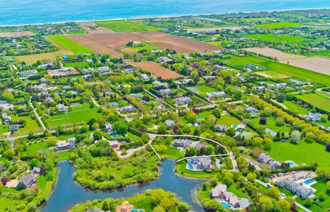$16.995
Acres
1.53
Sq Ft +/-
13866
Bedrooms
9
Bathrooms
12
55 Parsonage Pond Lane, Sagaponack
13,000 SF PONDFRONT ESTATE AWAITS ON 1.5 SAGAPONACK SOUTH ACRES
Gorgeous pond views are merely the prologue to the story that describes this singular 13,000+ SF residence on three levels of living space that could not be reproduced today. Perfectly situated on 1.5 coiffed acres in a private setting deep within Sagaponack South, this home was custom built by Michael Davis Construction & Design for an exacting owner. With significant recent renovations and upgrades, this 9-bedroom,11 bath country retreat has been further enhanced by Victoria Hagan Interiors creating the ultimate Hampton experience. Multiple common areas to entertain or to hide out populate the expansive first floor that includes a gracious living room under a 20′ beamed ceiling warmed by its own fireplace, formal dining room and a large fully outfitted kitchen forming the heart and soul of the home opening to informal living rooms on either side.
The generous first floor primary suite offers sitting room with fireplace, large sleeping chamber with surround sound projection system, luxurious bath with heated floors and a pair of water closets as well as two walk in closets Just outside a private stone terrace is enhanced by a seating area warmed on chilly nights by its own firepit. Oversee your empire from atop a separate staircase that leads to an office/library. With windows on three sides, this private wing includes living area, expansive pond view balcony, a coffee bar and powder room. Play a game of hoops on the newly installed half court in front of the four-car heated and air-conditioned garage, with lifts for two additional vehicles. Just past the garage finds an integrated pool cabana with adjacent bath that could also serve aa a bedroom for the occasional weekend overflow. Separate staircases wind their way upstairs offering fortunate weekend invitees 6 light-filled guest suites stretching from one end of the residence to the other. A sitting room and an additional office with private balcony complete the second floor. Two staircases descend to a finished lower level that includes a tiered screening room, staff suite, gym with full bath, steam shower and nearby sauna, a 2,200-bottle wine cellar, recreational areas, and laundry room. Outside, the broad stone patios wrapping around the entire rear of the residence, ingeniously water cooled from beneath, play host to the built-in kitchen and allows ample room for al fresco dining and lounging around the heated Gunite pool with spa, automatic cover and separate heaters while enjoying views over lawn to the swan dotted waters of Parsonage Pond. Amenities include a fully automated Savant smart home system, Lutron, low voltage lighting, a full house Kohler generator and a 9 zone geo-thermal HVAC system. Within minutes to the ocean as well as proximity to everything that makes the Hamptons a world class destination, including an airport only minutes away, perfection in Sagaponack awaits. Contact us today for further information or for your own private tour.
Image gallery
Property Features
PROPERTY DETAILS / AMENITIES / FEATURES
- Built in 2010
- Pondfront
- 1.53 Acre
- 13,866 SF+/- on 3 Levels
- 2 Stories w/ Finished Lower Level
- 9 Bedrooms
- 10 Full & 2 Half Baths
- Heated Gunite Pool & Spa
- Integrated Pool Cabana
- Public Water
- 4-Car Garage
First Floor
- Entry Foyer
- Great Room with Fireplace
- Formal Dining Room
- Powder Room
- Family Room
- Den w/ Billiard Room
- Primary Bedroom Suite with:
- Sitting Room & Fireplace
- Drop Down Screen w/Sony 4K SXRD Lamp Projector, 1500 Lumen – 2022
- Dual Walk-In Closets
- Bathroom with
- Nu-Heat Mat-Comfort Programmable Thermostat for Radiant Floor Heat
- Soaking Tub
- Walk In Shower w/
- Steammist Steambath Unit
- Waterworks “Etoile” Ceiling Mounted Rain Shower – 2021
- Dual Vanities
- Integrated Pool Cabana w/ Full Bath
- Eat- In Kitchen with:
- Large Center Island w/ Seating for 4
- 2 Subzero Refrigerators/Freezers
- 2 Viking Professional Series 48’, 6 Burner Range Ovens w/ Griddles
- Viking Prof. Series 48″ Range Hood w/Dimmable Lights, Vent & Heat Lamps
- 2 Sinks with:
- Insinkerator Evolution Cover Control Plus Garbage Disposals
- Instant Hot Water at Island Sink
- Filtered Water at Window Sink
- 2 GE Dishwashers
- Butler’s Pantry w/ KitchenAid 15″ Automatic Ice Maker
Second Floor
- Den/TV Room
- Office
- Separate Staircase from Outside Primary Bedroom to Library/Office Wing with:
- Sitting Room
- Coffee Bar
- Private Terrace Overlooking Pond
- Windows on Three Side
Lower Level
- Recreational Room
- Gym with
- Bathroom w/ Steam Shower
- Sauna
- Sub-Zero Mini Refrigerator/ Beverage Center with
- 2 Adjustable Wine Storage Racks
- Adjustable Storage Bin
- Wine Cellar with
- Capacity for 2200+ Bottles
- EuroCave INOA 600 Wine Cellar Cooling Unit – 2022
- Screening Room with:
- 2022 Sony 4K HDR SXRD Theater Laser Projector w/2000 Lumens
- Adjustable Leather Club Chair Seating for 8
- Marvel Built-in Mini Refrigerator
- Lounge
- Staff Suite w/ Full Bath & Separate Entrance
- Staff Kitchen
- Laundry Center with:
- 2 Whirlpool Duet Front Loading Washing Machine
- 2 Whirlpool Duet Front Loading Dryer
- Laundry chute from main level
Outdoor Amenities
- Covered & Open Patios
- Outdoor Living Room
- Firepit Seating Area Off Primary Bedroom
- 2022 DCS Series 7 48″ Propane Gas Grill with Double Side Burner & Rotisserie
- 20’ X 40’ Pool & Spa with:
- Automatic Cover
- Water Cooled Blue Stone Patio Surround
- Separate Heaters for Pool & Spa
- PentAir IntelliTouch Indoor Control Panel for Pool and Spa
- Integrated Pool House with Full Bath
- Professional Half Cour
- 4 Car Attached Garage with
- Radiant Floor Heat & Forced Air A/C
- 2 NorthStar Automotive Service Equipment 115 Volt Vehicle Lift
- Extensive Landscape Lighting
Technical/ Mechanical Aspects
- Copper Leaders and Gutters
- Cedar Shake Roof New in 2020
- Cedar Shake Siding
- Significant Lighting by Román Thomas
- Hunter Douglas Parkland 2″ Custom Wood Blinds in “Allspice” with Tilt Cords
- 2 Fireplaces
- Custom Copper Multi Flue Top Mount Flat Lid Chimney- 2022
- Chimneys Treated with Crown-Seal and Waterproofing
- Living Room Fireplace w/ Custom Stucco Work – 2022
- Savant Home Automation which includes Full House Audio System In & Out
- Full House Generator
- 9 Zone Geo-Thermal HVAC System
- Public Water
- Irrigation System
- Oil and Stone Driveway
- Security System with:
- RING CAMERAS
- Ring Wireless Cameras In All Common Areas Inside & Out (10)
- Ring Front Doorbell With 2-Way Communication & Ring Chimes (6)
- 8 Zone Honeywell Vista Alarm Control Panel with Dual Path Cellular Communicator
- Central Vacuum
- Lutron System w/ Low Voltage Lighting
Creative
- Interior Design by Victoria Hagan
- Built & Renovated by Michael Davis
- Landscaping by Northeast Masonry & Landscaping
Join my mailing list today
Insider offers & new listings in your inbox every week.
By submitting this form, you are consenting to receive marketing emails from: . You can revoke your consent to receive emails at any time by using the SafeUnsubscribe® link, found at the bottom of every email. Emails are serviced by Constant Contact


