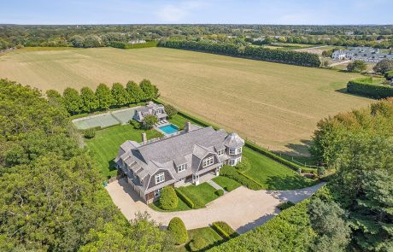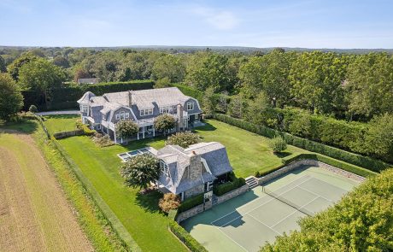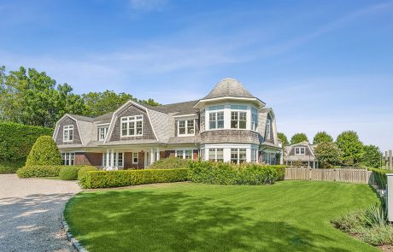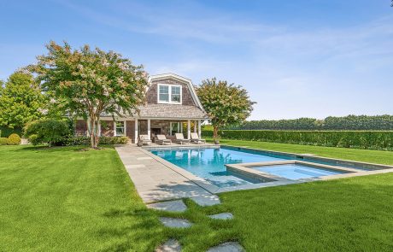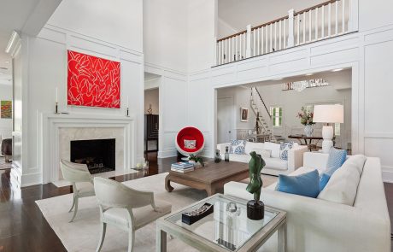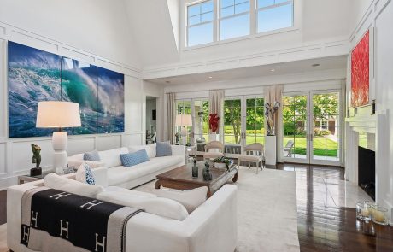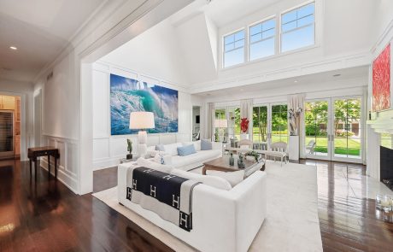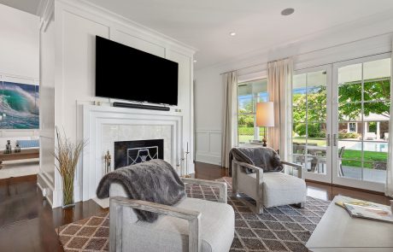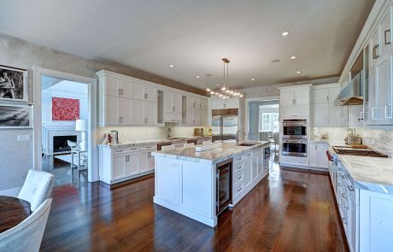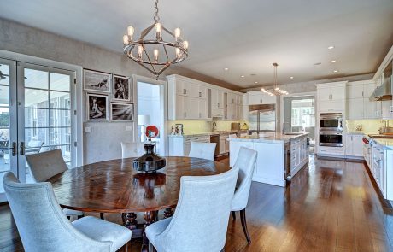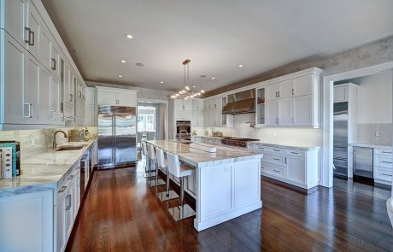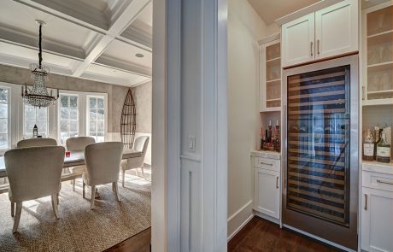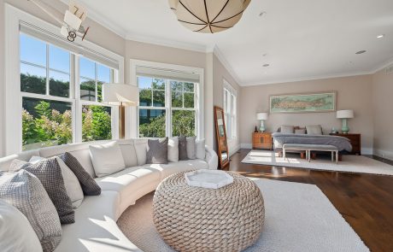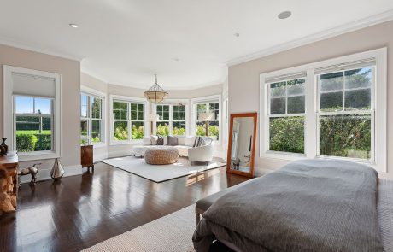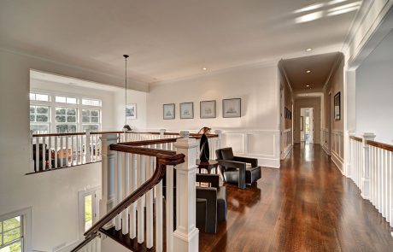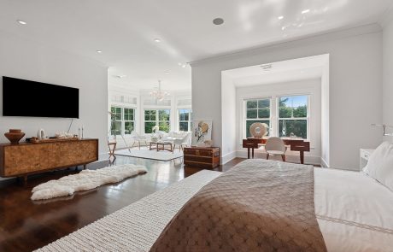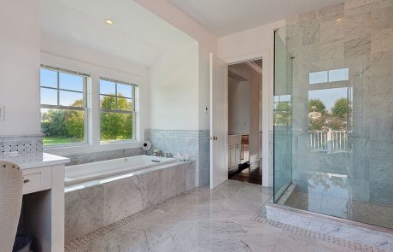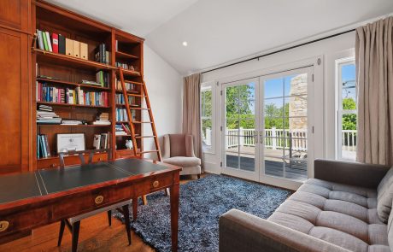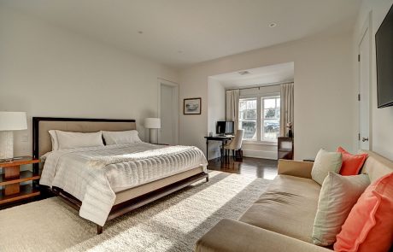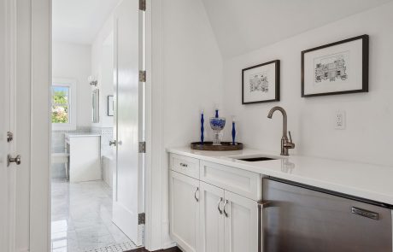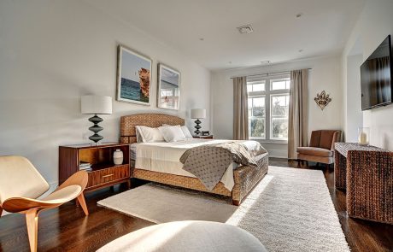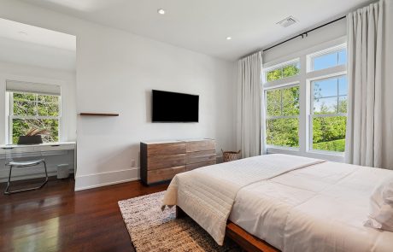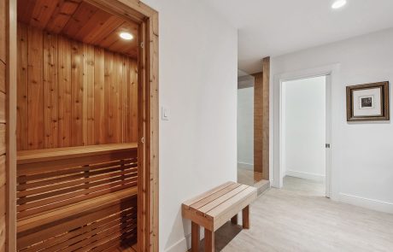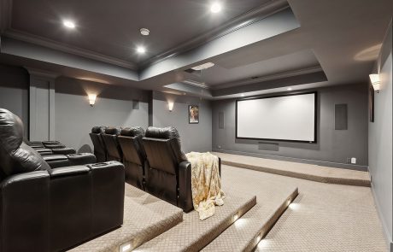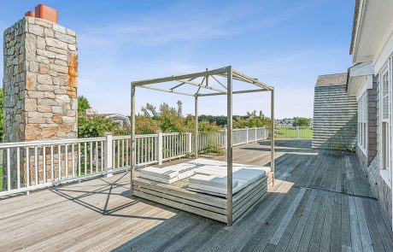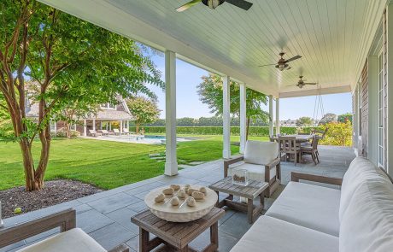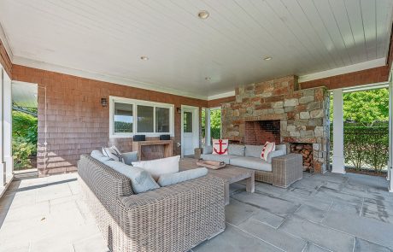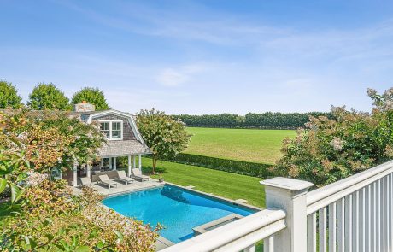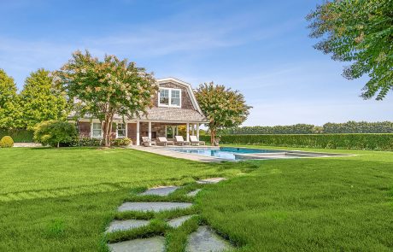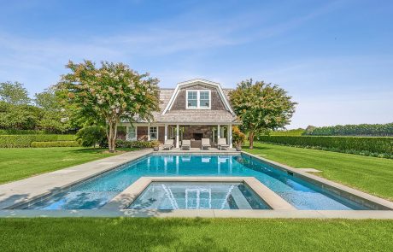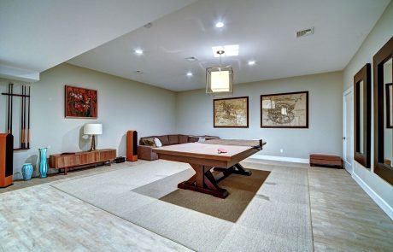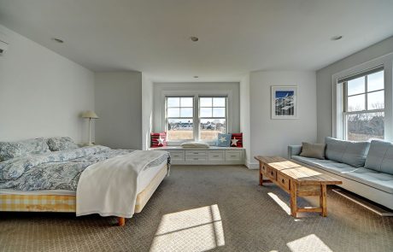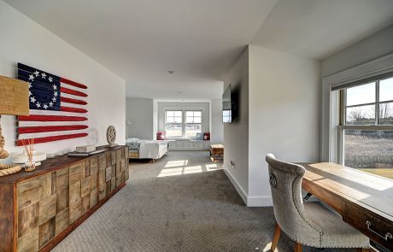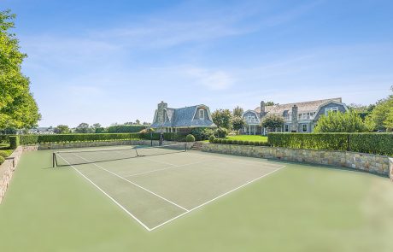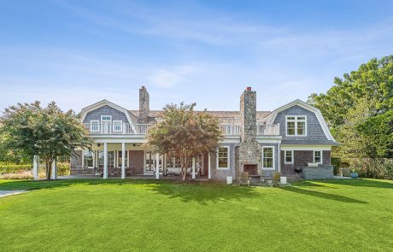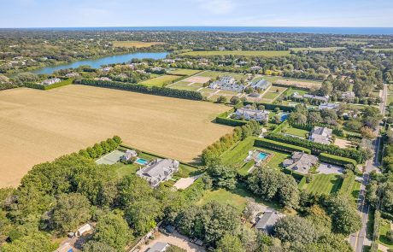Year Round
$750,000
Acres
1.50
Sq Ft +/-
10,000
Bedrooms
8
Bathrooms
9.5
Rates and Availability
Year Round: $750,000
63 Newlight Lane, Bridgehampton
10,000 SF, 8 Bedrooms, Pool, Cabana & Tennis on Acres of Reserve
Bounded on two sides by 35 acres of reserve in Bridgehampton South, a 7,400 +/- SF, 8-bedroom estate with tennis offers one fortunate renter a combination of masterful construction, exquisite finishes, copious amenities and a sensible floor plan that will make your Summer 2025 or Annual 2024-2025 rental beyond memorable. A dramatic double height entry welcomes all over beautifully finished white oak floors that spread out to include the double height great room and nearby den/media room both warmed by fireplaces.
The state of the art eat-in kitchen with fireplace and walk in bar, is well equipped to service the formal dining room bolstered by a separate butler’s pantry. A convenient guest suite with sitting area, a powder room, laundry room, another full bath and a 3 car garage complete the first floor. Upstairs the primary wing offers a large sleeping chamber with sitting room, luxurious spa like bath, a pair of walking in closets and a balcony looking out over the grounds and the reserve beyond. Four guest bedrooms, with baths all ensuite, are joined by a loft/living room that complete the 2nd floor. The finished lower level offers a sauna, recreational room, wine cellar, 8 seat screening room and a pair of staff suites sharing a full bath. An elevator connects the three levels of over 10,000 SF+/- of living space. Outside, both covered and uncovered stone patios grace the rear of the residence, enhanced by a built-in grilling station. The heated 40′ Gunite pool and spa are serviced by a 2-story pool house offering a covered porch with fireplace, full bath and an upstairs with living room and napping area. Just beyond is the sunken all-weather tennis court with basketball net. And all this is set within a verdant lawn and a professional landscape package. With availability for Summer 2025 or Annually 2024-2025 coupled with all the above amenities joined by an enviable location close to everything that makes the Hamptons a world class summer destination, isn’t it time that you took a look for yourself?
Image gallery
Property Features
BASIC HOUSE / PROPERTY INFORMATION
- Built 2015
- Traditional
- Cedar Shingle Exterior
- Cedar Shingled Roof
- 2 Stories w/ Finished Lower Level
- 1.5 Acre2
- 7,400 SF+/- + 3,000 SF Lower Level
- 8 Bedrooms
- 9 Full, 1 Half Bathrooms
- 5 Fireplaces
- Elevator
- Heated Gunite Pool w/ Spa
- N/S All Weather Tennis Court
- 3-Car Garage w/ Radiant Heat
- Stone Driveway
- Taxes: $30,000 / Year
First Floor
- 2 Story Entry Foyer w/ Coat Closet
- 2 Story Living Room with Fireplace
- Kitchen (See Details Below)
- Study/TV Room with Fireplace
- Dining Room
- Jr Master Bedroom w/:
- Full Bath
- Sitting Area
- Walk In Closet
- Powder Room
- Full Bath Servicing Outside
- Mud Room
- Laundry Room
- 3 Car Heated Garage
- Elevator
KITCHEN DETAILS
- Eat-In Kitchen with:
-
-
- Stone Counter Tops
- Large Center Island w/ Seating for 4
- Breakfast Area w/ Gas Fireplace
- Sub Zero Refrigerator / Freezer
- Wolf 6 Burner Gas Range w/ Griddle
- Wolf Wall Oven
-
SECOND FLOOR
- Loft / Sitting Room
- Expansive Upstairs Decking
- Master Bedroom Suite with:
- Walk-In Closet
- Access to Deck
- Sitting Room
- Master Bathroom with:
- Radiant Heated Floors
- Shower Room
- Jacuzzi Tub
- Dual Sinks
- Make-Up Table
- 3 Additional Bedroom Suites with:
- Full Bath
- Closets
- Office / Bedroom w/ Full Bath
- Laundry Room
- Elevator
LOWER LEVEL
- Wine Cellar
- 8 Seat Screening Room
- Game/Billiard Room
- 2 Bedroom Suites with:
- Closet
- Shared Full Bath
- Recreational Room
- Elevator
OUTDOOR AMENITIES
- Covered An Open Patios w/Fireplace & Built in Grill
- 20’ x 40’ Heated Gunite Pool
- 7’ X 17’ Spa
- 2 Story Pool House with:
- Covered Outdoor Seating & Fireplace
- Bathroom
- Upstairs Loft w/ Napping Room
- Changing Room
- All Weather N/S Tennis Court with Basketball Net
- Extensive Mahogany Decking & Bluestone Patios
MECHANICAL / TECHNICAL ASPECTS
- 4 Zone Gas Forced Air Heat / Central Air
- 400 Amp Electrical Service
- Town Water
- 15 Zone Irrigation System
- Whole House Internet
- Propane Gas
- Alarm System
- Sound System Throughout
Join my mailing list today
Insider offers & new listings in your inbox every week.
By submitting this form, you are consenting to receive marketing emails from: . You can revoke your consent to receive emails at any time by using the SafeUnsubscribe® link, found at the bottom of every email. Emails are serviced by Constant Contact


