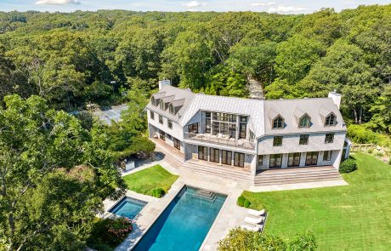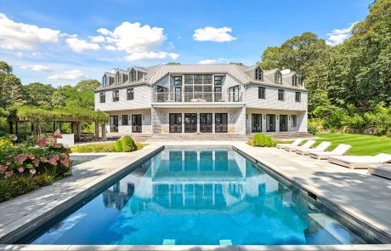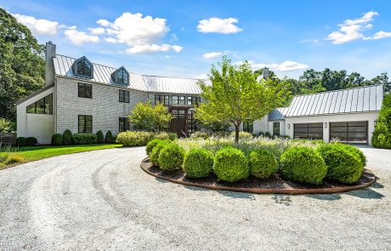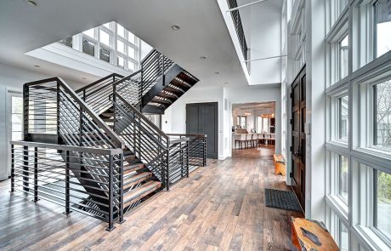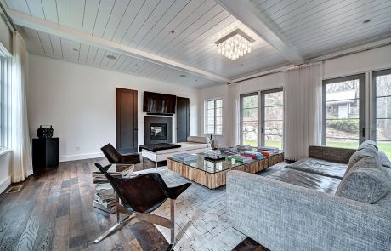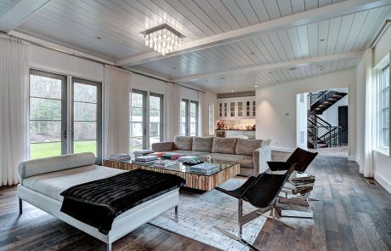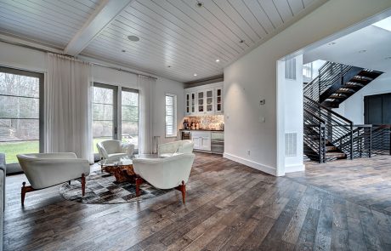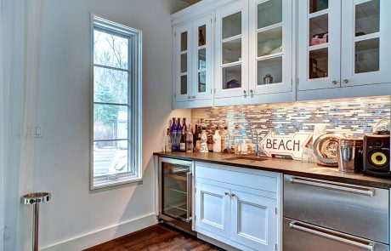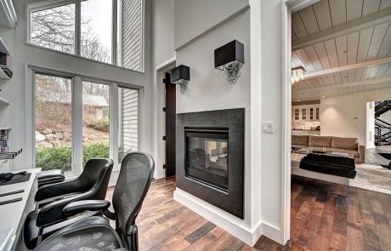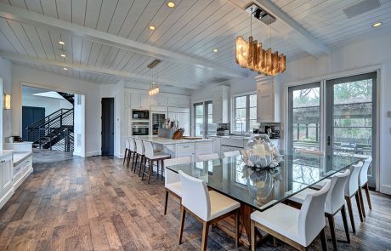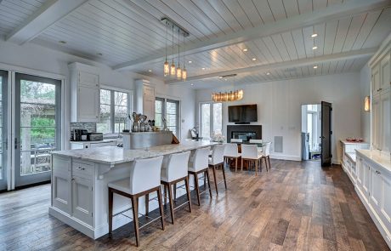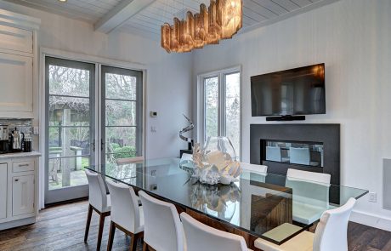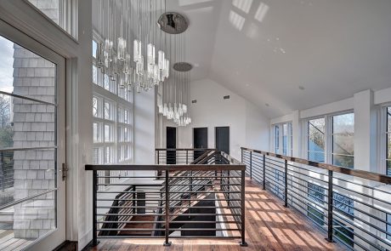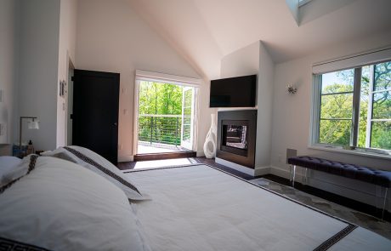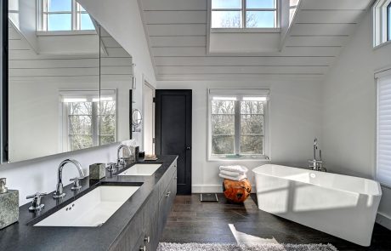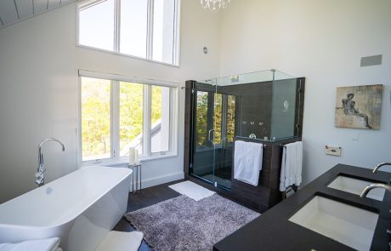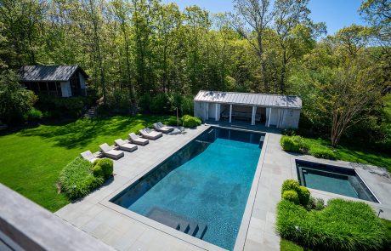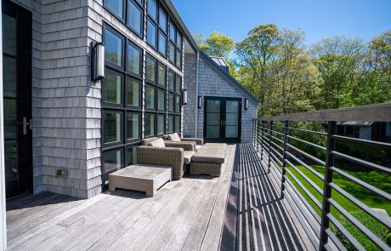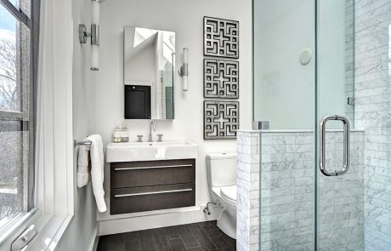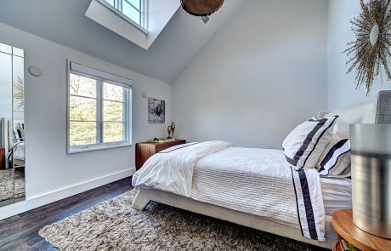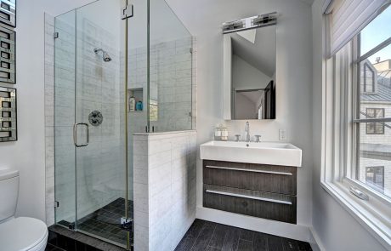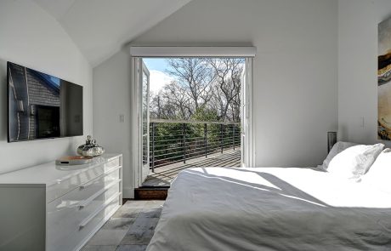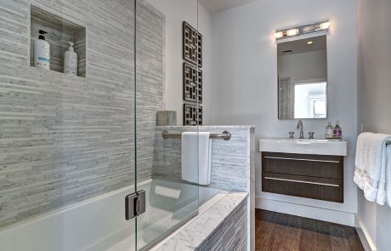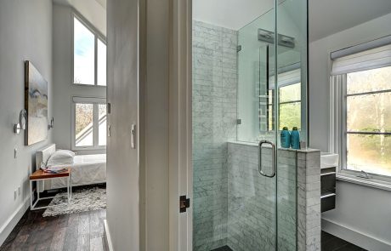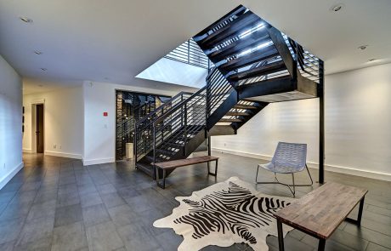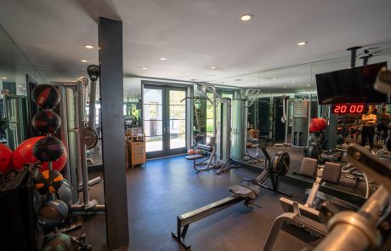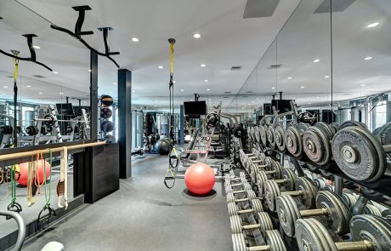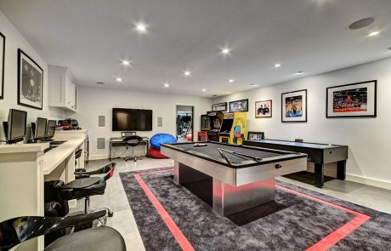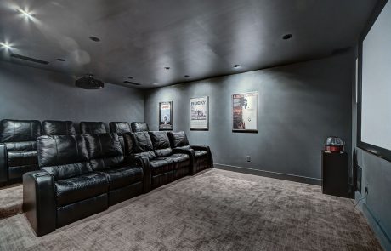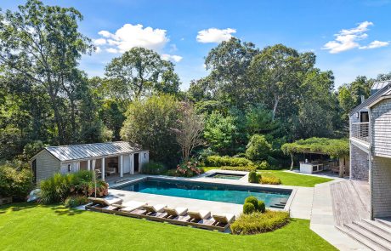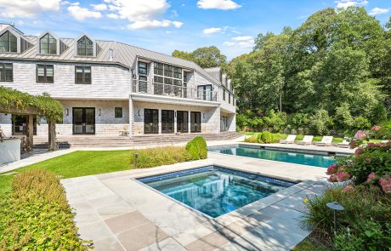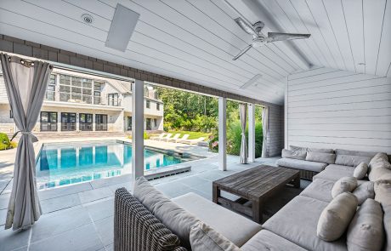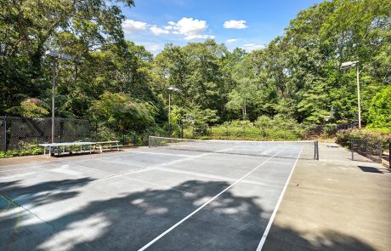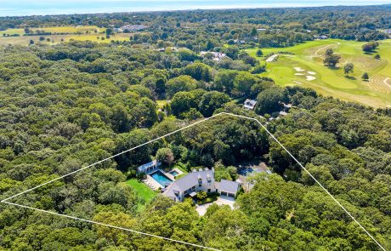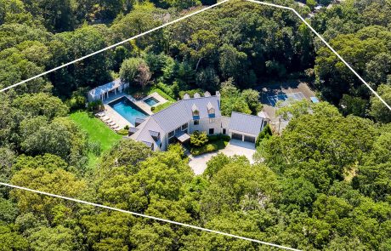May 1st – July 15th
$125,000
Acres
2.44
Sq Ft +/-
6,300
Bedrooms
6
Bathrooms
10
Rates and Availability
68 Fresh Pond Road, Amagansett
A Resort-Like Estate in Amagansett North for Early Summer 2024
A dramatic 6 bedroom, 10 bath modern estate on 2.5 acres is available for Memorial Day to July 15th. Perched on a knoll, from which the ocean is often heard and its breezes most definitely felt, this recently completed, beautifully furnished 6,300 +/- sq. ft. residence offers masterful construction, consummate detail and impressive symmetry on three levels of living space. The journey begins as a double height gallery-like entry welcomes you into a sun dappled environment over richly stained oak floors.
Spread out to one side is the great room under white wainscoted ceilings with fireplace, huge flat screen TV, large wet bar and dining area. Turn right, past the powder room into the expansive kitchen, professionally equipped and bolstered by a fireplace, large screen TV, wine refrigerator and pantry all under another wood clad ceiling. An office with fireplace and a two-car heated garage complete the first floor. Upstairs, the generous fireplaced primary suite with sumptuous bath with heated floors, walk-in closet, terrace and fireplace reigns over 4 additional ensuite bedrooms, plus laundry room and half bath. The open staircase descends to a finished lower level offering screening room, wine cellar, recreational/game area, a fully outfitted gym with full bath with steam shower, staff suite and another powder room. The tiered 2.44 acre property includes expansive patios, handsome stone walls and colorful landscaping that frame the 50′ heated salt-water pool with spa, outdoor kitchen, pool house, fire pit and a separate unique screened pavilion which could be used for yoga, exercise or artist studio. A full size, all weather tennis/ basketball court, built in trampoline and a pair of outdoor showers completes this resort-like property. Additional amenities include15 zone irrigation system, full audio/visual package, a Savant controlled 9 zone HVAC system and radiantly heated floors. With proximity to everything that makes the Hamptons a world class destination this newly listed offering deserves your attention today.
Image gallery
Property Features
BASIC HOUSE / PROPERTY INFORMATION
- Built 2013
- Modern
- Cedar Shingle Exterior
- Standing Seamed Metal Roof
- 2 Stories w/ Finished Level
- 2.44 Acre
- 7,500 SF+/-
- 6 Bedrooms
- 7 Full, 3 Half Bathrooms
- 5 Fireplaces
- Heated Gunite Pool w/ Spa
- 2-Car Garage w/ Radiant Heat
- Gated Stone Driveway
- Taxes: $15,974 / Year
FIRST FLOOR
- 2 Story Entry Gallery Foyer w/ Coat Closet
- Living Room with:
- Gas Fireplace
- Wet Bar w/ Wine Cooler & Refrigerator Drawers
- Dining Area Option
- Kitchen (See Details Below)
- Office w/ Gas Fireplace
- Powder Room
- Mud Room
- 2 Car Heated Garage
KITCHEN DETAILS
- Bakes- Kropp Designed Eat-In Kitchen with:
- Marble Counter Tops
- Large Center Island w/ Seating for 4
- Breakfast Area w/ GasFireplace
- Sub Zero Refrigerator
- Wolf Gas Range (5 Burners)
- Wolf Wall Oven
- Wolf Convection Oven
- 2 Miele Dishwashers
- Wolf Microwave
- Sub Zero Column Wine Refrigerator
- Extensive Cabinetry
- Pantry
- Additional Refrigerator & Freezer in Garage
SECOND FLOOR
- Loft / Gallery
- Expansive Upstairs Deck
- Master Bedroom Suite with:
- Gas Fireplace
- Walk-In Closet
- Balcony
- Master Bathroom with:
- Radiant Heated Floors
- Shower
- Soaking Tub
- Dual Sinks
- Bedroom Suite with:
- Gas Fireplace
- Closet
- Full Bath
- Balcony
- 3 Additional Bedroom Suites with:
- Closet
- Full Bath
- Powder Room
- Laundry Room
LOWER LEVEL
- Gallery
- 10 Seat Screening Room
- Game Room
- Bedroom Suite with:
- Closet
- Full Bath
- Wine Cellar
- Professional Gym w/
- Steam Shower
- Full Bath
- Powder Room
OUTDOOR AMENITIES
- 20’ x 50’ Heated Salt Water Gunite Pool
- 10’ X 10’ Spa
- Firepit
- Pergola Covered Outdoor Kitchen with
- Grill
- Refrigerator
- Ice Maker
- Dining Table
- Pool House with:
- Covered Seating
- Bathroom
- Laundry Room
- Changing Room
- Screened Pavilion for:
- Yoga
- Exercise
- Artist Studio
- 2 Outdoor Showers
- All Weather Tennis Court with Basketball Court
- In Ground Trampoline
- Extensive Mahogany Decking & Bluestone Patio
MECHANICAL / TECHNICAL ASPECTS
- 9 Zone Gas Forced Air Heat / Central Air
- 500 Amp Electrical Service
- Well Water
- 15 Zone Irrigation System
- Propane Gas
- Alarm System
- Savant Home Automation
- Central Vacuum
- Sound System Throughout
CREATIVE
- Designed & Built by Modern Green Homes
- Landscape Design by Robert Novack
Join my mailing list today
Insider offers & new listings in your inbox every week.
By submitting this form, you are consenting to receive marketing emails from: . You can revoke your consent to receive emails at any time by using the SafeUnsubscribe® link, found at the bottom of every email. Emails are serviced by Constant Contact


