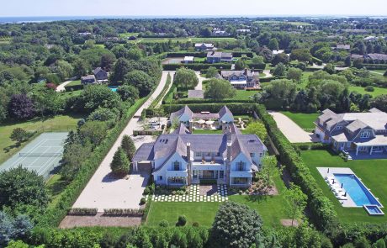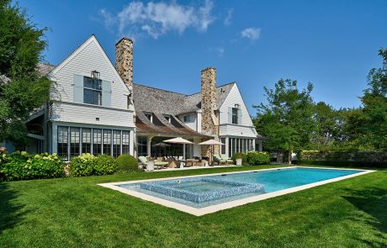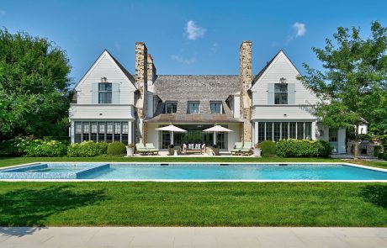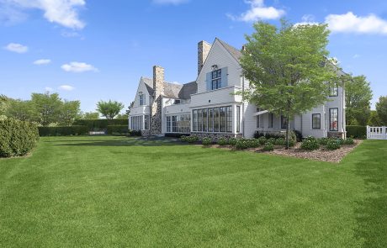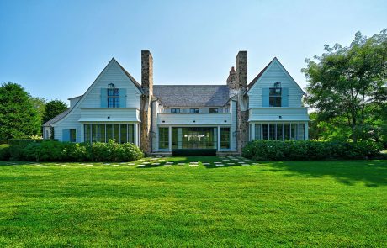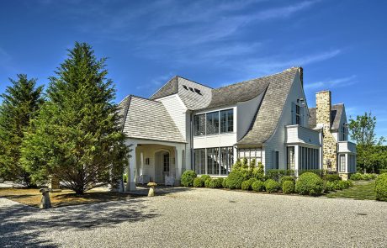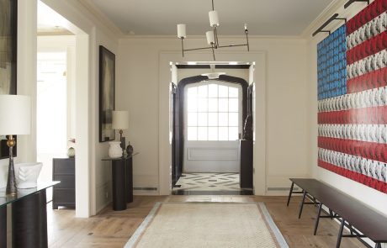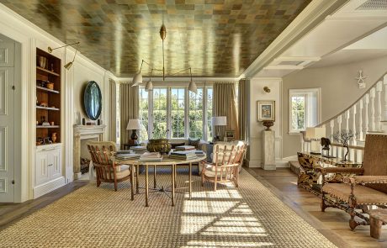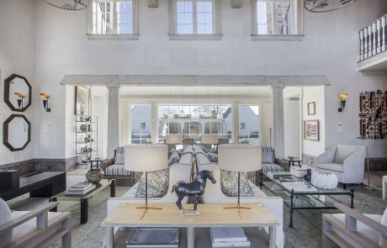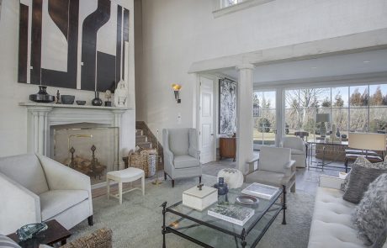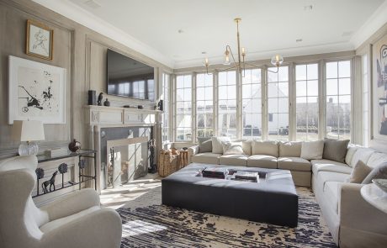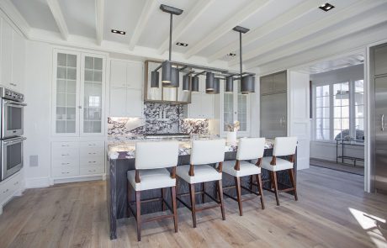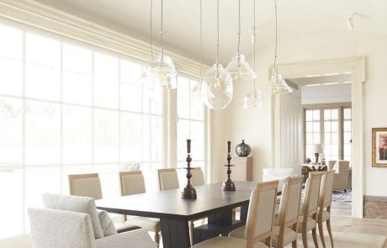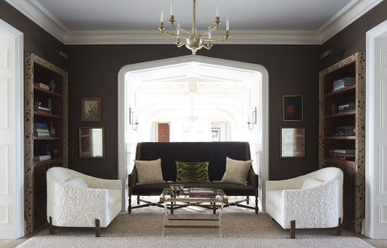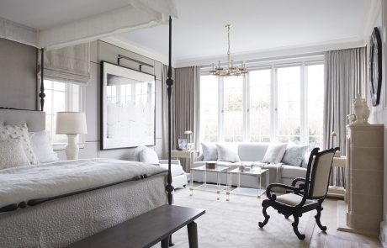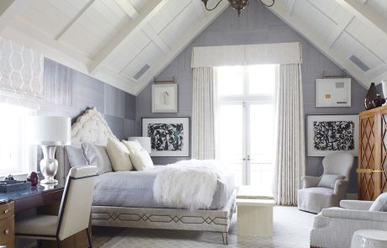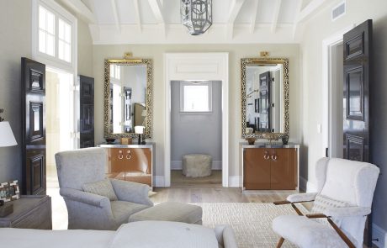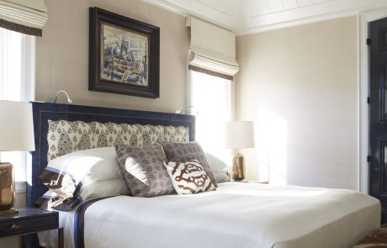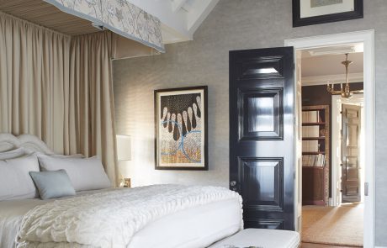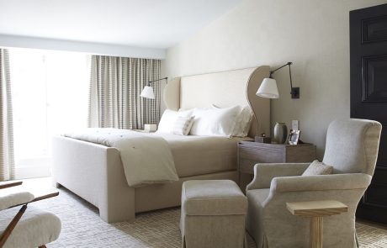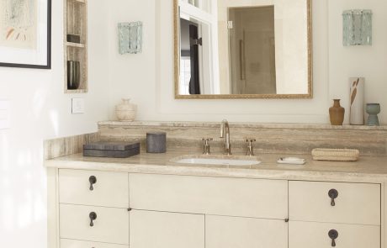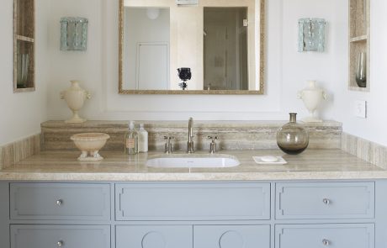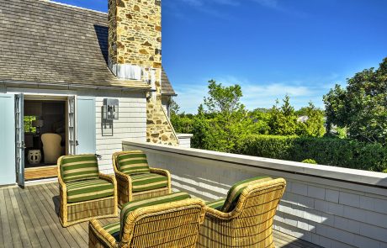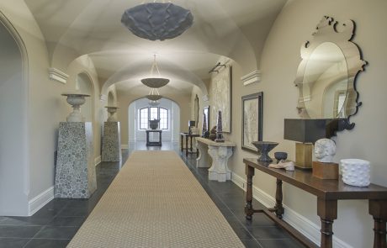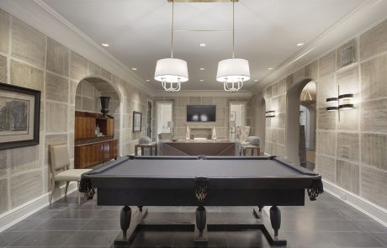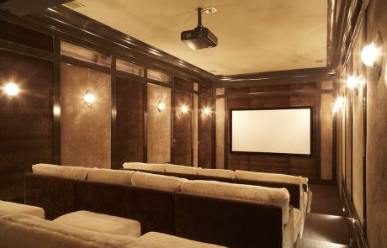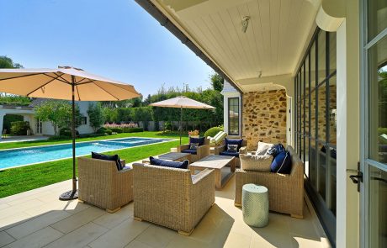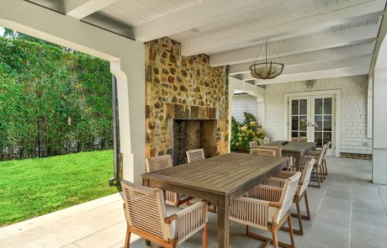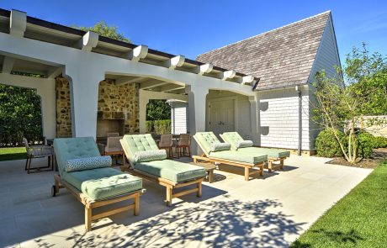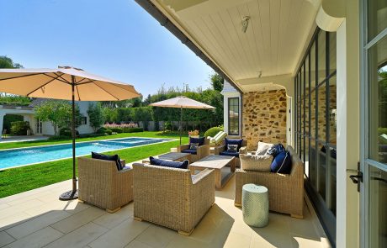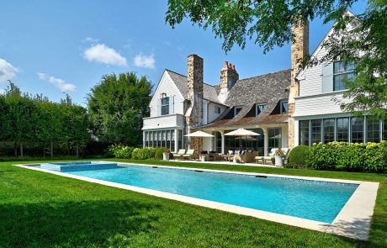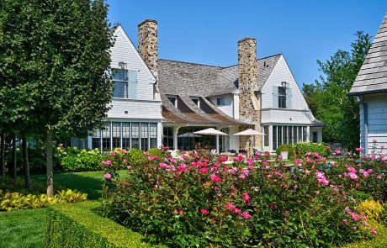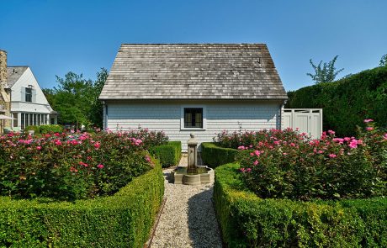July – Labor Day
$775,000
Acres
1.08
Sq Ft +/-
11590
Bedrooms
7
Bathrooms
9
Rates and Availability
July to Labor Day: $775,000
July: $350,000
70 Matthews Lane, Bridgehampton
Matthews Lane: a James Michael Howard 7 Bedroom, 11,000 SF Estate for Rent
Informed by an aesthetic that transcends the centuries while celebrating the best of what’s new, Matthews Lane joins the growing resume of highly styled, fully furnished Hampton estates by James Michael Howard, the renowned ICAA award-winning designer, that exemplify coherency in the abstract world of architecture, interiors and the landscape that contain them. In collaboration with McAlpine-Tankersley Architecture and Landscape Details, the visionary Howard created a 7 bedroom residence that spans 11,600 SF on three levels of fully articulated living space that is now available for various time frames for Summer 2024 rent.
The head swiveling journey begins as you pass through the reception hall arriving in the dramatic great room, under 30 ft. beamed ceilings, which incorporates multiple seating areas, dining room and gallery, all warmed by a custom fireplace that anchors the room while walls of windows allow for an abundance of natural light. The state of the art, eat-in kitchen, with 10 seat breakfast area, is warmed by its own fireplace. Additional common spaces include the media room and an intimate living room. The 1st floor master wing with sitting area, fireplace and luxurious bath is joined upstairs by 4 guest suites including a secondary master with roof terrace. The bedrooms are purposely positioned so that none have common walls. An elevator connects all floors to the lower level with two more bedroom suites, a state-of-the-art theater with plush 16-person seating, bar, gym and large recreation room with fireplace and custom billiards table. Geo-thermal heating, Control4 technology, Lutron lighting and a full audio/visual package add to the property’s list of amenities. The lush, manicured grounds behind stone walls, including specimen trees, espalier apples and verdant lawn are enhanced by the heated pool and spa serviced by a covered cabana area that incorporates the pool house with full bath and dressing room, outdoor fireplace and built-in kitchen which connects over broad stone patios to the two-car garage.. Turnkey to the extreme, Matthews Lane lies midway between village and ocean beaches off Bridgehampton’s iconic Ocean Road and close to everything that makes the Hamptons a world class resort. Call for your personal tour today.
Image gallery
Property Features
Property Details / Amenities / Features
- Traditional
- Built In 2017
- South Of The Highway
- 1.10 Acre Flag Lot
- 2 Stories + Finished Lower Level
- 8,700 SF+/- + 2,900 SF+/- Lower Level
- Cedar Shingle & Stone Exterior
- 7 Bedrooms
- 7 Full Bathrooms / 2 Half Bathrooms
- 7 Fireplaces
- Handmade Parchment Papered Walls
- Antiqued Parquetry Wood Floors
- Grisailles Painted Trim
- Antiqued Hand Hewn Oak Flooring
- High Gloss Lacquered Doors with Custom Hardware
- Elevator
- 18’ X 60’ Pool with Attached 10’x10’ Spa
- Porte- Cochere
- Detached Garage
- Pool House
First Floor
- Entry Hall
- Powder Room
- Mudroom
- Great Room with Fireplace
- Dining Room
- Living Room with Fireplace
- Gallery
- Den w/ Fireplace & Large Screen TV
- Terrace
- Laundry Center
- Kitchen (See Kitchen Detail Below)
- Grand Primary Bedroom with:
- Gas Fireplace
- Large Walk-in Custom Closet System
- Sitting Area
- Custom Wall Upholstery
- Bathroom with:
- Soaking Tub
- Steam Shower
- Dual Sinks
- Lefroy Brooks Fixtures
- Dressing Table with a Magnifying Mirror
- Marble Slab Walls and Lacquer Finishes
Kitchen
- Custom Cabinets with Cerused Oak
- Center Island w/ Seating for 4
- Cabinet Doors with Embedded Scrim
- Breccia Imperiale Counter Tops
- Top of the Line Appliances include:
- Dual Gaggenau Refrigerators
- Custom Steel Vent Hood
- Thermador Gas Range
- 2 Miele Dishwashers
- Thermador Microwave
- Eat-in Area with Banquette & Fireplace
Second Floor West Wing
- All Bedrooms with:
- Decorative Wall Finishes
- Exposed Rafter Ceilings
- Custom Designed Wool Rugs
- Featured Guest Bedroom with:
- Exposed Beamed & Rafter Ceiling
- Private Terrace with Lounge Seating
- Custom Walk-in Closet System
- Walls of Silver Grass Paper
- Vintage 1940’s French Cabinet Retrofitted with Velevet Lined Drawers
- Cylindrical Leather 1940’s French Bureau-Plat
- Both Pieces Above Attributed to Andre Arbus
- Bathroom Ensuite with:
- Honed Marble Mosaic Flooring
- Free Standing Tub
- Dual Sinks
- Lefroy Brooks Fixtures
- Custom Vanity & Built-in Linen Cabinet
- Southwest Ensuite Guest Bedroom with:
- Separate Dressing Room with
- Custom Made Furniture Utilized as Closet and Desk Area
- Full Bathroom
- Private Terrace
Second Floor East Wing
- East Wing Offers Shared Sitting Room w/ Custom Hand Painted Finished Bookcases
- All Bedrooms with:
- Separate Dressing Room
- Custom Made Furniture Utilized as Closet and Desk Area
- Decorative Wall Finishes
- Exposed Rafter Ceilings
- Extraordinary Furniture Lighting & Accessories
- Hand Woven Wool Custom Carpets
- All Bathrooms w/
- Bespoke Furniture Style Vanities
- Inlaid Silver Travertine Marble Flooring
- High Volume Showers
- Custom Window Treatments and Blackout Shades
- Northeast Ensuite Guest Bedroom with:
- Important English Mid-Century Dresser
- Custom Vellum Night Tables
- Full Bathroom
- Private Terrace
- Southeast Ensuite Guest Bedroom with:
- Full Bathroom
- Cerused Black Oak Dresser
- French Mid-Century Fur Covered Arm Chair
- Private Terrace
Lower Level
- Groin Vaulted Hallway Ceiling
- Basalt Stone Flooring
- 16 Seat Home Theater with
- 120” Wide Screen
- Luxurious Fabric Covered
- Stadium Seating
- Belgian Carpeting
- Mini Kitchen
- Living Room with:
- Custom Billiard Table
- Fireplace
- Scratch Coat Plaster Walls with Decorative Finish
- Built-in Large Screen TV
- Black Lacquered Doors with Custom Hardware
- Two Ensuite Guest Bedrooms with:
- Marble Bathrooms
- Vintage & Antique Furniture
- Sitting Area
- Lacquered Walls
- Handblocked Wall Covering
- Gym
- Powder Room
- Laundry Room
- Handmade Parchment Papered Walls
- Antiqued Parquetry Wood Floors
- Grisailles Painted Trim
- Antiqued Hand-Hewn Oak Flooring
Outdoor Amenities
- Covered & Open Patios
- Outdoor Living Room
- 18’ X 60’ Pool with Attached 10’x10’ Spa
- Pool House with
- Covered Patio with Fireplace
- Loung w/ 75” TV
- Half Bath + Outdoor Shower
- Kitchenette w/Refrigerator, Ice Maker & Bar Storage
- Ping Pong Table
- 2 Car Detached Garage
- Grilling Station
- Extensive Landscape Lighting
- Stacked Ledge Architectural Wall Design
Technical / Mechanical Aspects
- Zinc Coated Leaders and Gutters
- Control 4 Home Automation which includes Full House Audio System In & Out
- Elevator
- Public Water
- Irrigation System
- Oil and Stone Driveway
Creative
- Interior Design by James Michael Howard
- Architecture by McAlpine-Tankersley
- Landscape Architect: Michael Derrig & Landscape Details
Join my mailing list today
Insider offers & new listings in your inbox every week.
By submitting this form, you are consenting to receive marketing emails from: . You can revoke your consent to receive emails at any time by using the SafeUnsubscribe® link, found at the bottom of every email. Emails are serviced by Constant Contact


