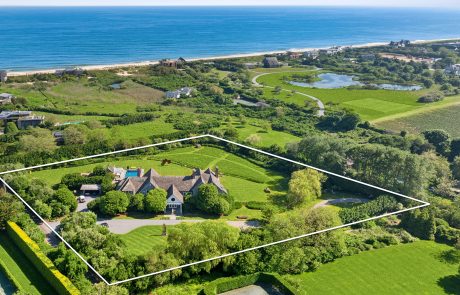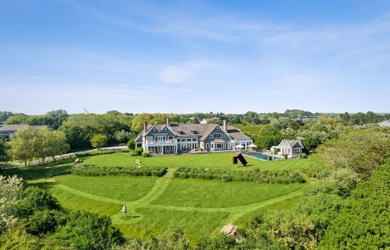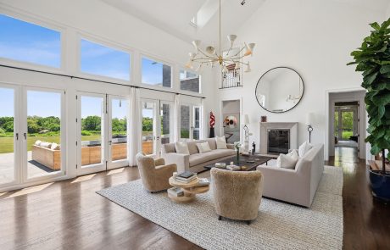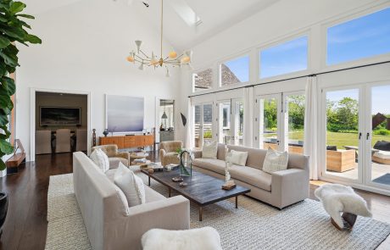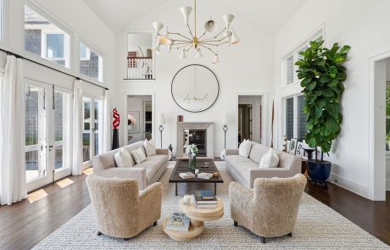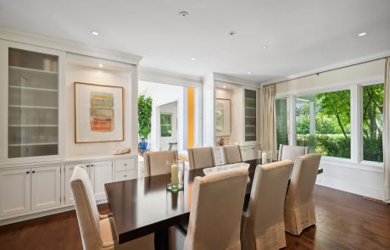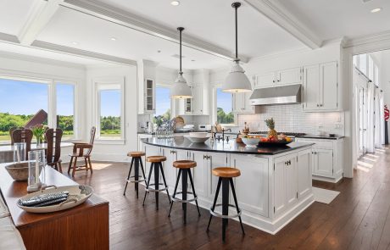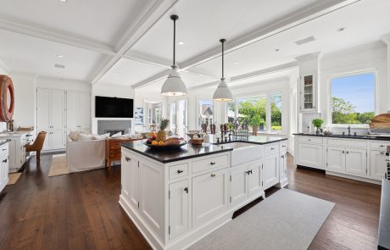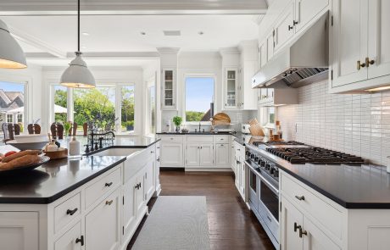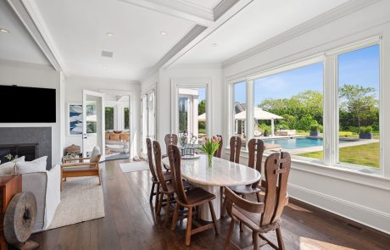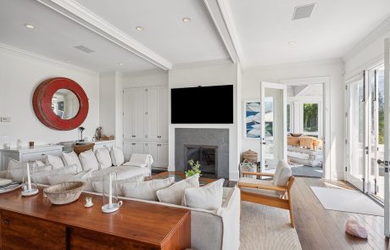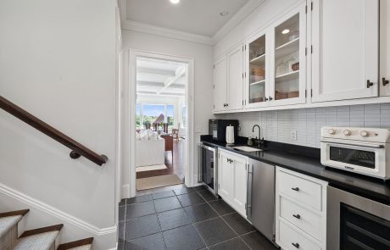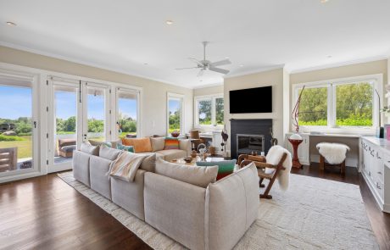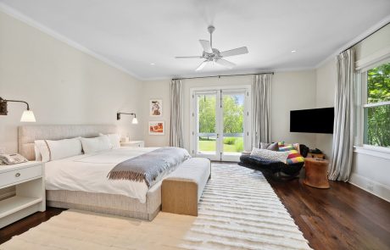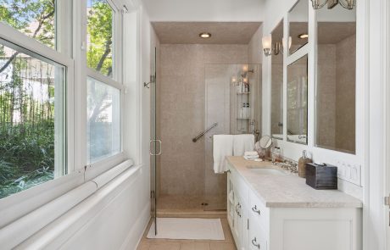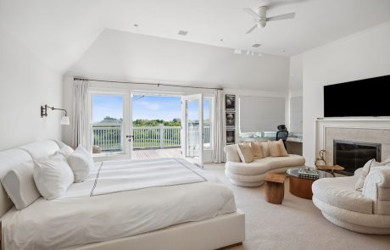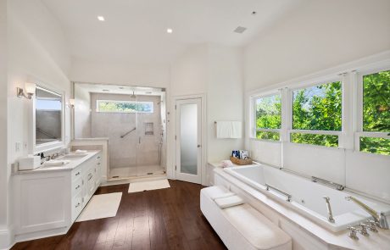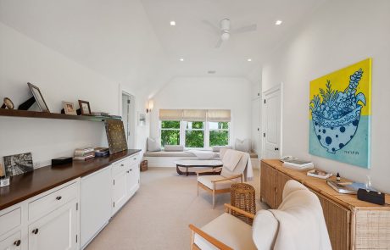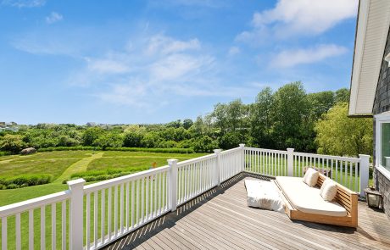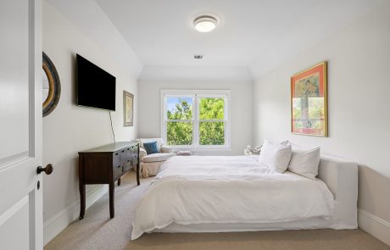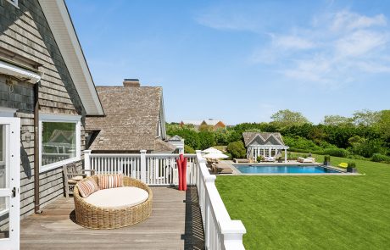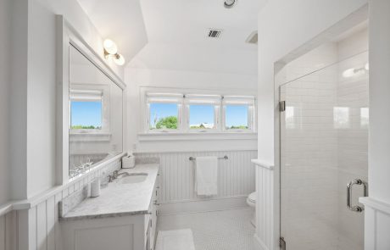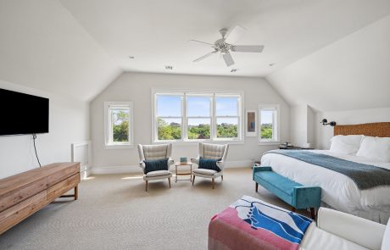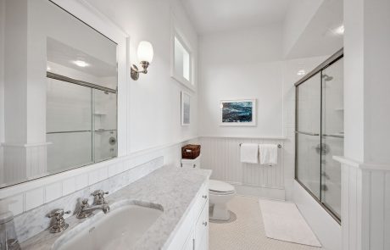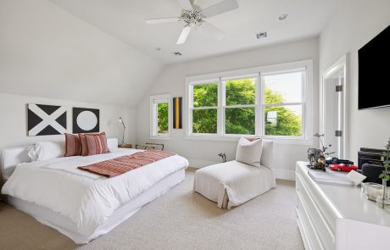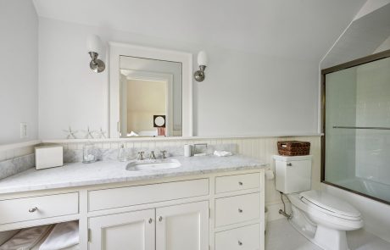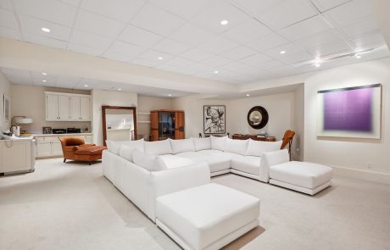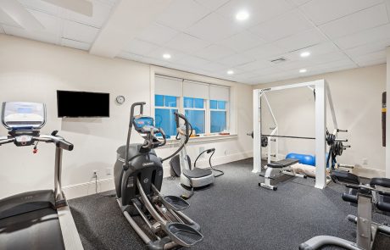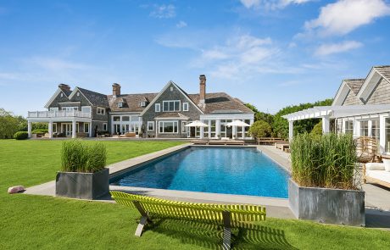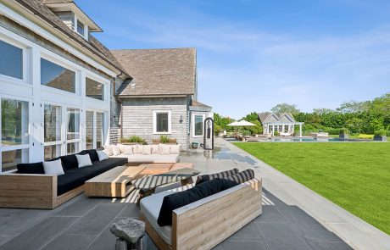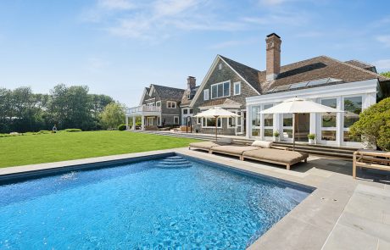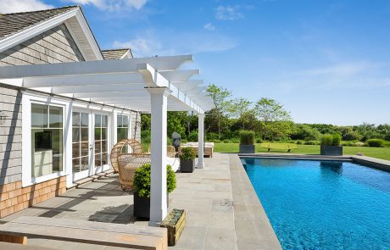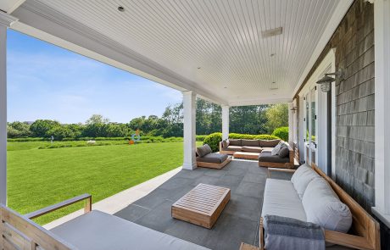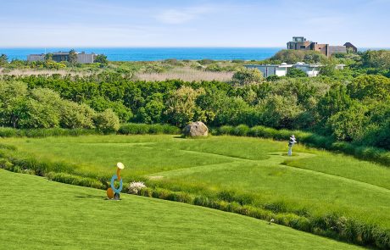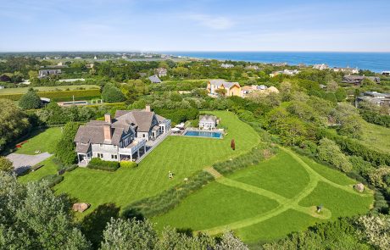Year Round
$1,500,000
Acres
3.50
Sq Ft +/-
2000
Bedrooms
6
Bathrooms
7
Rates and Availability
Any Two Weeks August 19th – September 2nd: $295,000
709 Daniels Lane, Sagaponack
Sagg Ocean Views, Beach Access,3.5 Acres, Tennis. Questions?
Welcome to an exquisite traditional estate for rent situated south of the highway in the prestigious Hamptons seaside village of Sagaponack, NY. It is being offered for an end August rental or, for the first time ever, for a year-round experience. This luxurious 4 season haven, sprawling across 3.5 lush acres, offers 10,000 +/- of bespoke living space across three impeccably designed levels. Originally built in 2007 by Fountainhead Construction from plans by John P Laffey, this stunning ocean view residence, with deeded beach access, was totally refurbished in 2024 by its stylish owner, redefining the standard for relaxed East End living.
The first floor welcomes you with a grand entry foyer that leads to a breathtaking double-height living room, warmed by its own fireplace. An additional informal living room provides another area to escape for quiet reading or reflection. Entertaining is effortless with a formal dining room serviced by the expansive country kitchen, complete with its own fireplace, breakfast table, cozy couches, and large screen TV. A chef’s dream, the kitchen is s outfitted with custom cabinets, marble countertops, dual sinks, a center island with seating for four, and top-of-the-line appliances including a Subzero refrigerator, dual Bosch dishwashers, a microwave, a cappuccino machine, and a six-burner Viking gas range with griddle and double ovens. A butler’s pantry with an icemaker, sink, and two Marvel wine coolers enhances the culinary experience. This floor also features a convenient guest bedroom with a full bath offering heated floors, a mudroom entry, and a two-car garage. Begin and end your days in the grand primary wing, accessed by a private staircase. This opulent retreat includes a fireplace, a private Oceanview terrace, a sitting room/office, walk-in closets, and a lavish bathroom with radiant heated floors, steam shower, Jacuzzi, and dual vanities. The guest wing, on the other side of the home, is accessed by another staircase, offering two additional bedroom suites, ensuring privacy and comfort for fortunate weekend invites. The expansive lower level, designed for ultimate relaxation and leisure, features a large living room with plush couches, TV and kitchen, a staff suite with a full bath, a well-outfitted gym with a massage room, another full bath, and a laundry room. Step outside to enjoy what you really came to the Hamptons for, including an enclosed summer living room with fireplace, TV and comfortable seating that overlooks an 18′ x 48′ heated Gunite pool with an automatic cover and pool house all embraced by stone patios that include ample lounging. Thanks to Broadview Landscape Design, the estate is surrounded by extensive landscaping, gorgeous gardens, and an expansive meadow area, creating a serene and picturesque environment. Use of the tennis court on the owner’s contiguous property comes with the rental. The home’s technical and mechanical features include a full house generator, an irrigation system, central air conditioning, a central vacuum system, a six-zone HVAC system, 600-amp electrical service, cable, Wi-Fi, and a state-of-the-art alarm system. With close proximity to everything that makes the Hamptons a world class destination, this opportunity calls for your attention today.
Image gallery
Property Features
Property Details / Amenities / Features
- Traditional
- South of the Highway
- Deeded Ocean Access
- Oceanviews
- Built 2007/Refurbished 2024
- 3.5 Acres
- 10,000 SF 3 Levels
- 6 Bedrooms
- 7 Full and 3 Half Bathrooms
- 5 Fireplaces
- 2 Car Attached Garage
- Cedar Shingle Roof & Siding
FIRST FLOOR
- Entry Foyer
- Double Height Living Room with Fireplace
- Formal Dining Room
- Family Room off Kitchen w/
- Fireplace
- Breakfast Table
- Couches
- TV
- Couches
- Kitchen (See Detail Below)
- Den with
- Fireplace
- Large Screen TV
- Access to Porch
- Guest Bedroom w/ Full Bath & Heated Floors
- Mudroom Entry
- 2-Car Garage
KITCHEN DETAIL
-
- Gourmet Eat-In Kitchen with:
- Custom Cabinets
- Marble Counter Tops
- Dual Sinks w/ Automatic Disposals
- Center Island w/ Seating for 4
- Professional Appliances Including
- Subzero Refrigerator
- Dual Bosch Dishwashers
- Microwave
- Cappuccino Machine
- 6 Burner Viking Gas Range w/:
-
-
- Griddle
- Double Ovens
-
- Gourmet Eat-In Kitchen with:
- Butlers Pantry with:
- Icemaker
- Sink
- 2 Marvel Wine Coolers
SECOND FLOOR
- Grand Primary Wing with:
- Separate Staircase
- Fireplace
- Private Oceanview Terrace
- Sitting Room/Office
- Walk-in Closets
- Bathroom with:
- Radiant Heated Floors
- Steam Shower
- Jacuzzi
- Vanity w/ Dual Sinks
- 2 Bedroom Guest Wing Accessed by Separate Staircase
LOWER LEVEL
- Large Living Room with
- Couches
- TV
- Kitchen
- Staff Suite w/ Full Bath
- Well Outfitted Gym w/ Massage Room
- Full Bath
- Laundry Room
OUTSIDE AMENITIES
- Stone Driveway w/ Ample Parking
- 18’ X 48” Heated Gunite Pool w/ Automatic Cover
- Screened Porch w/ Fireplace & Large Screen TV
- Pool House w/ Bathroom, Outdoor Seating & Trellis
- Use of Tennis Court on Owners Contiguous Property
- Extensive Landscaping & Gorgeous Gardens
- Expansive Meadow Area
TECHNICAL/MECHANICAL ASPECTS
- Cedar Shingle Siding & Roofing
- Copper Leader and Gutters
- White Oak Flooring
- Full House Generator
- Irrigation System
- Central Air Conditioning
- Central Vacuum
- 6 Zone HVAC
- 600+/- Amp Electrical Service
- Cable and WiFi
- Sonos System
- Alarm System
- Central Vacuum
CREATIVE
- Construction by Fountainhead
- Architecture by John P Laffey
- Landscaping by Broadview
Join my mailing list today
Insider offers & new listings in your inbox every week.
By submitting this form, you are consenting to receive marketing emails from: . You can revoke your consent to receive emails at any time by using the SafeUnsubscribe® link, found at the bottom of every email. Emails are serviced by Constant Contact


