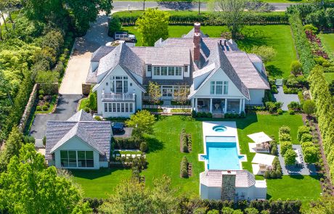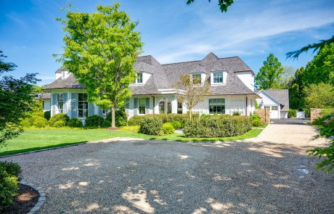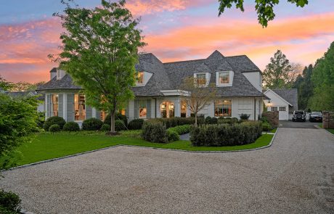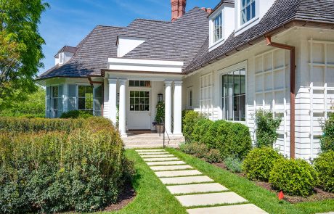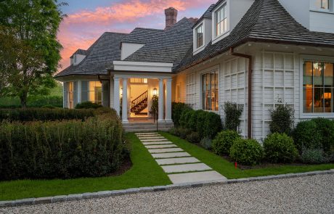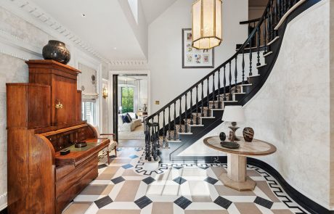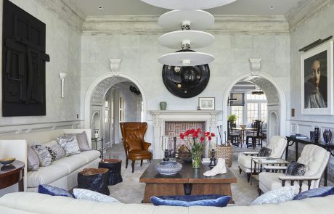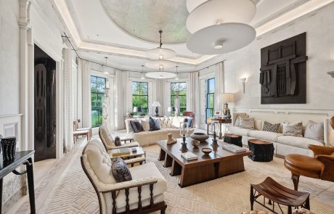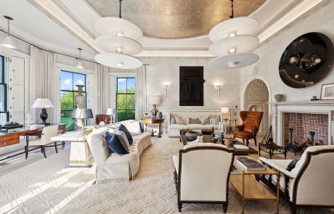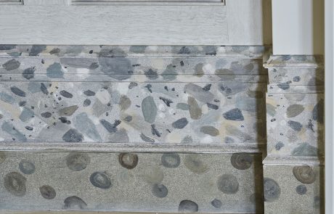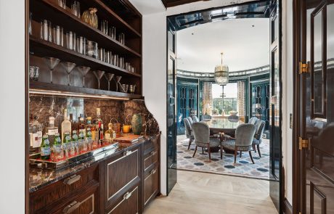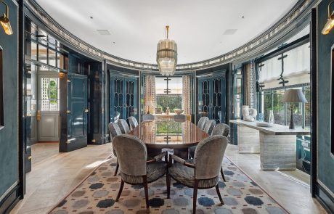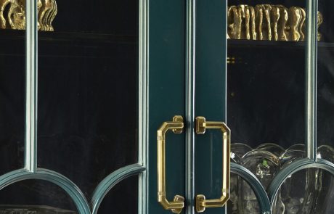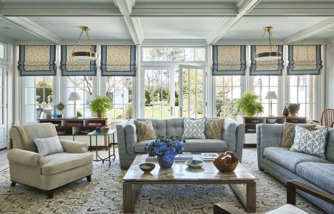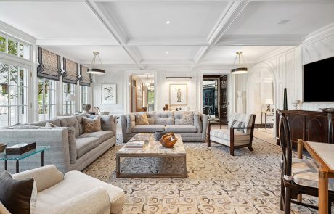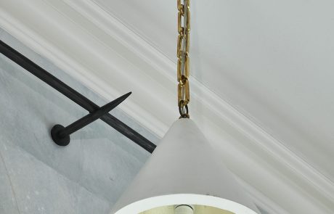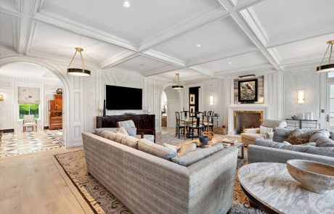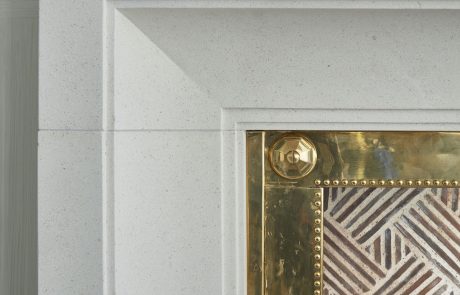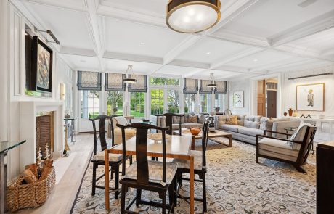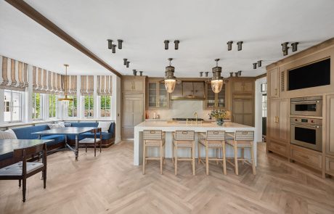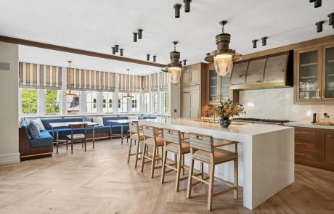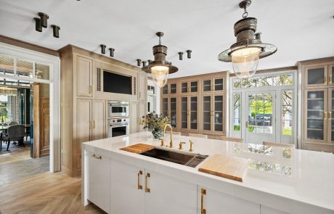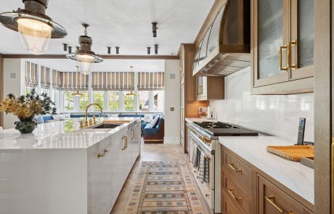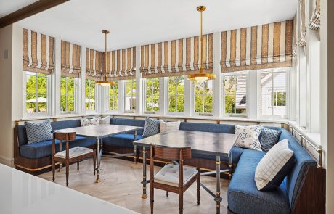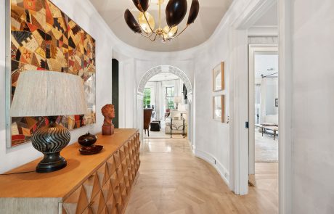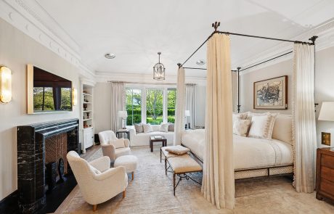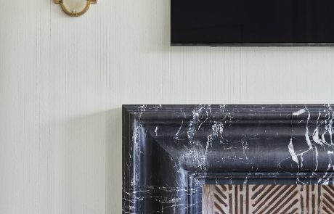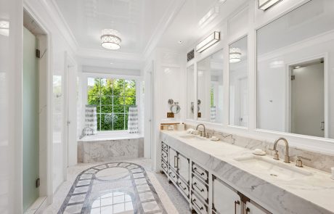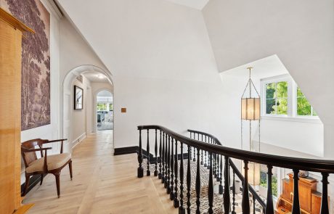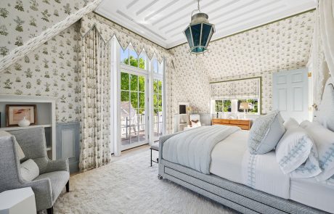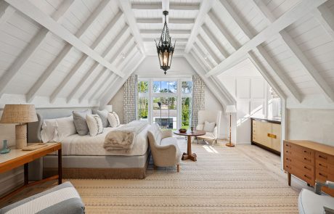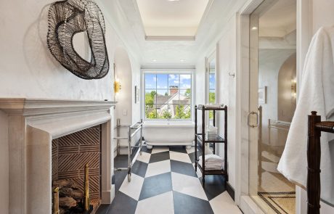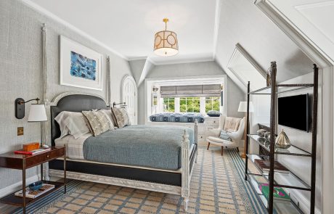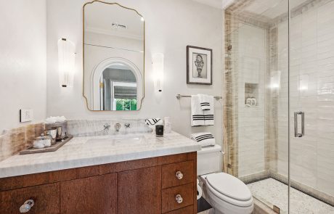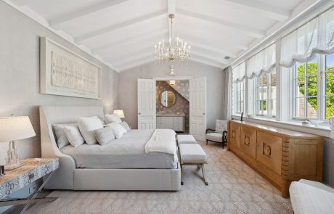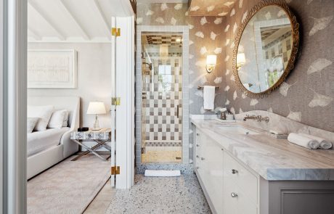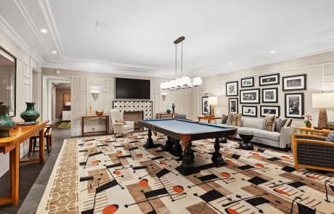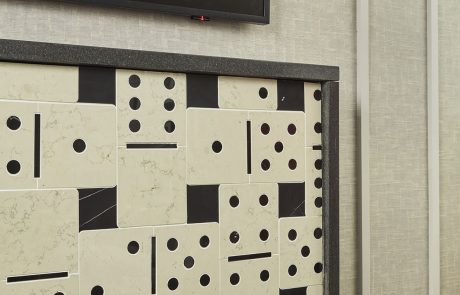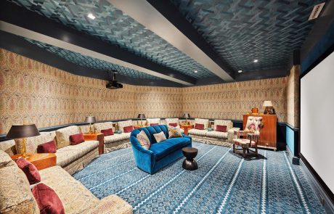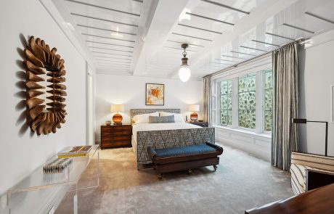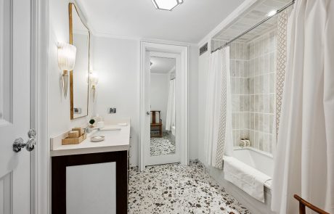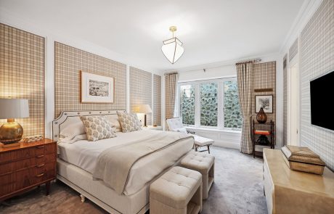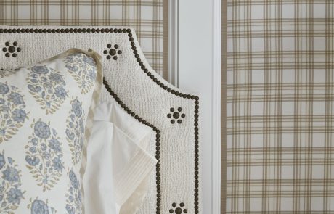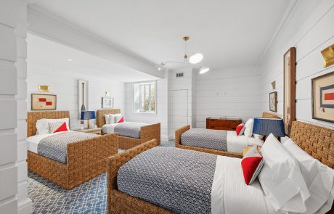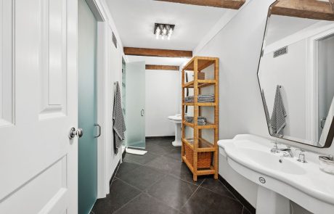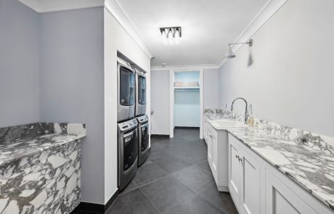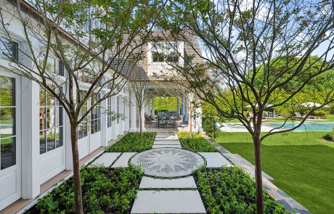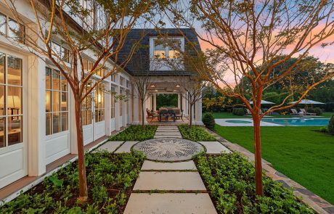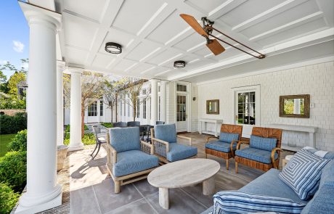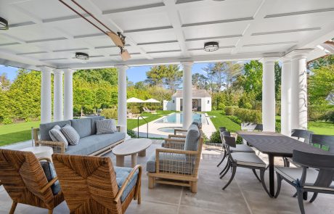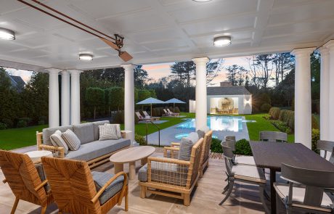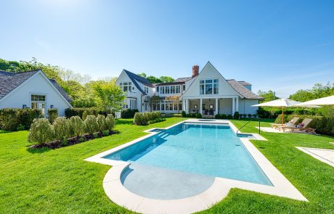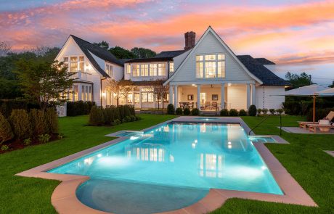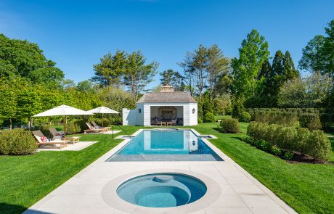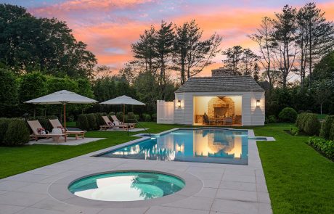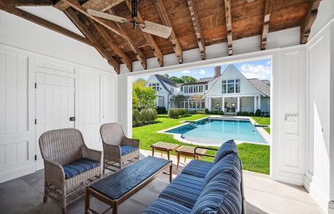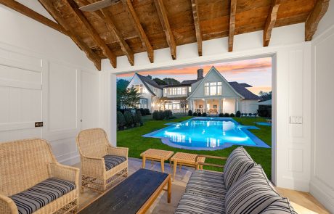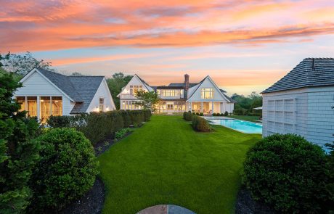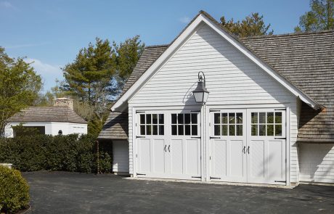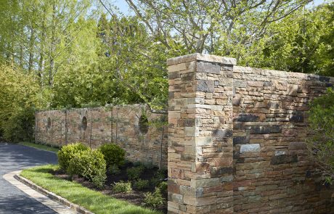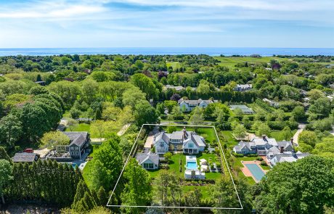Co-Exclusive
$24.95M
Acres
1.12
Sq Ft +/-
11644
Bedrooms
8
Bathrooms
8
9 Hither Lane, East Hampton
NEW EAST HAMPTON FULLY FURNISHED ESTATE BY JAMES MICHAEL HOWARD
Nestled majestically on 1.12+/- acres along highly coveted Hither Lane, James Michael Howard’s architectural masterpiece stands as a testament to timeless elegance and classical inspiration. A sprawling 11,644 SF+/- residence, which could not be reproduced in this location, offers a rare opportunity for a once-in-a-lifetime experience. Upon arrival, guests pass through stone columns, leading to a sanctuary of luxurious amenities including a heated Gunite pool, pool house, and a detached 2-car garage with meticulously finished interior loft space, clad with old barn boards.
Every inch of this fully furnished home, curated by Howard himself, exudes opulence and sophistication, offering 8 bedrooms, 8 full and 1 half bathrooms, and an elevator servicing three levels of unparalleled living space. Stepping inside over bleached quarter sawn white oak floors, one discovers a grand entrance featuring a double-height foyer and gracious staircase. The drawing room meticulously adorned by the expert touch of the renowned designer features a fourteen-foot ceiling, custom fireplace by Jam of London as well as a host of bespoke furnishings. The chef’s kitchen is a culinary triumph, equipped with top-tier appliances including two 36″ sub-zero refrigerator/freezers, 55″ Lacanche 5 burner, double oven stove, 30″ Wolf speed oven, a 30″ Wolf electric oven, a pair of Cove dishwashers, a large center island with oversized Mick de Giulio sink, all set amidst luxurious marble and glass infused countertops ending with a charming windowed 12 seat banquet. The handsome family room offers another custom fireplace, 72″ TV and comfortable seating to savor it all. The main floor’s primary suite is a retreat of unmatched elegance, complete with a steam shower, tub, European style walk-in closets, and a cozy fireplace. Ascend to the second level to discover a featured guest suite with fireplaced bathroom and three additional en-suite bedrooms, one of which features a private balcony offering breathtaking views of the grounds. Creativity knows no bounds in the expansive lower level, where a billiard room with gas fireplace, screening room and 3 additional guest bedrooms await. A covered outdoor living room with beige madras stone patios overlooks the 48′ X 18′ heated Gunite pool with sun shelf, separate spa, pool cabana with a wood-burning fireplace, creating a serene oasis embraced by a meticulously manicured landscape design installed by Verderber’s Landscape Nursery. This magnificent estate, situated less than a mile from the ocean and moments from village amenities, shops, and restaurants, offers a lifestyle of unparalleled grandure and refinement. To deeply appreciate the splendor of this Hamptons offering, a personal viewing is necessary. Contact us today for a glimpse into the epitome of Hamptons living.
Video
Image gallery
Property Features
BASIC HOUSE / PROPERTY INFORMATION
- Completed 2024
- Traditional
- 1.12 Acres
- 11,600 ± Sq. Ft on 3 Levels of Interior Space
- 8 Bedrooms
- 8 Full Bathrooms | 2 Half-Bathrooms
- Elevator Servicing 3 Levels.
- 6 Fireplaces
- Finished Lower Level
- Hand Split Cedar Roof
- Cedar Shingle Siding
- Bleached Quarter Sawn White Oak Floors
- Heated 48’ X 18’ Gunite Pool + Detached 8’ X 8’ Spa
- 2-Car Detached Garage
- Gated Stone Driveway
- Taxes: N/A
FIRST FLOOR
- Entry Hall with Painted Wood Floors
- Dramatic Staircase
- Drawing Room with:
- Custom Wood Burning Fireplace
- 14 Ft Ceiling
- Kitchen (Details Below)
- Formal Dining Room
- Unique Oval Configuration
- Custom Dining Table w/ Seating for 12
- Adjacent Bar w/Refrigerator
- Extensive Custom Cabinetry
- Great Room with
- Fireplace
- Large Screen TV
- Coffered Ceiling
- Primary Wing with:
- Fireplace
- King Bed
- Luxurious Bathroom w/
- Copious Custom Cabinetry
- Steam Shower
- Radiant Heat
- Dual Vanities
- Soaking Tub
- Dual Water Closets
- European Style Walk-in Closets
- Mudroom w/ Heated Floors
- Elevator
- Powder Room
KITCHEN DETAILS
- Custom Eat-In Kitchen with:
-
- Center Island w/
- Seating for 4
- Glass Infused Countertops
- Oversized Mick de Giulio Sink
- 2 Subzero 36’ Refrigerator/Freezers
- 55” Inch 5 Burner/Double Oven Lacange Range
- 2 Cove 24” Dishwashers
- 30” Wolf Speed Oven
- 30” Wolf Electric Oven
- 10 Seat Breakfast Window Banquet
- Inset Wall Mounted TV
- Marble Counters
- Wine Closet
- Center Island w/
-
SECOND FLOOR
- Gallery
- Elevator
- Feature Guest Suite w/:
- Intricate Whitewashed Wood Clad Ceiling
- King Bed
- 3 Walk-in Closets
- Console w/ Pop Up TV
- Bathroom w/:
- Soaking Tub
- Dual Vanities w Polished Nickel Hardware
- Shower
- Water Closet
- Gas Fireplace
- Back Guest Bedrooms West w/:
- King Bed
- Console w/ Pop Up TV
- Full Bathroom w/ Shower
- Closet
- Back Guest Bedroom East w/:
- King Bed
- Inset TV
- Private Balcony
- Full Bathroom w/ Tub/Shower Combination
- Closet
- Corner Font Bedrooms w/:
- Queen Bed
- Wall Mounted TV
- Full Bathroom w/ Shower
- Walk-in Closet
- Arched Doorways
LOWER LEVEL
- 14 Seat Screening Room
- Living Room w/
- Gas Fireplace
- Large Screen TV
- Custom Billard Table
- North Bedrooms w/
- King Bed
- Bath Ensuite w/ Shower & Water Closet
- TV
- Oversized Window Well w/ Decorative Stone Walls
- South Bedroom w/
- King Bed
- TV
- Full Bath w/ Tub/Shower Combination & Water Closet
- Oversized Window Well w/ Decorative Stone Walls
- Bedroom w/ 4 RopeTwin Beds
- Spa Bath w/ Steam
- Oversized Marble Laundry Room w/ 2 Sets Washer/Dryers
- Elevator
OUTDOOR AMENITIES
- Covered Living Room
- 48’ x 18’ Heated Gunite Pool w/:
- 8’ Sun Shelf
- Separate 8’ X 8’ Spa
- 313 ± Sq. Ft. Cabana w/:
- Half Bath
- Wood Burning Fireplace
- Outdoor Shower
- Gated Entry w/ Stone Columns
- Beige Madras Stone Patios
- Detached 2 Car Garage w/
- Antique Timbers
- Cladding from Retro Fitted Ohio Barn
- Exterior Stone Walls w Oculus Penetrations
- Custom Lighting
MECHANICAL / TECHNICAL ASPECTS
- Lutron Motorized Window Shades
- Forbes & Lomax Custom Light Switches
- Radiant Heated Floors Primary Bathroom & Mud Room
- Geo-Thermal 8 Zone HVAC
- Public Water
- Public Gas
- Security System
- Irrigation System
CREATIVE
- Creative Director & Interior Design: James Michael Howard Inc.
- Landscape: Verderber’s Landscape Design
Furnishing Details
Great/Living Room
- Real Andre Arbus Book
- Bureau Plat (Desk)
- Custom Star Knobs – Solid Brass Star Pulls & Chain Lifts On Windows
- Fabiola Jean Louis – Portrait of Girl
- Real Louise Nevelson (Black Artwork on Side Wall)
- Wallpaper Custom Made and Placed So Everything Around Entire Room Is Even
- Built-In Speakers on The Wall
- Italian 18th Century (Brown Circular Side Table) Made Of Burlwood
- Hand Painted Base to Look Like Fossil Stone
- Center Table Made of Palm (One Of The Rarest Woods In The World)
- Stump Tables from Guinevere(London)
- Frits Heningson Copy Armchairs – Wildly Iconic
- Mallett Antiques from London
- Custom Made Sofa by James Michael Howard(JMH)
- Fireplace With End Irons by Diego Giacometti (Switzerland)
- Mantel Made by Jam (London)
- George III Chair (Brown Leather Chair from Saladino)
Family Room
- Vintage 1940s Enfilade Below Tv
- Fireplace Brass Zig Zag End Irons by John Lyle AndInlaid Fire Brick
- Satin Wood and Leather Games Table
- Selenite Custom Chandelier Lights
- 75” TV
- Paneled Room and Coffered Ceiling
- Surround Sound
- Claude Lalanne Posts (White Parrot Post When Entering Great Room)
Dining Room
- Emile Jacques Rhulman Chairs
- Cabinetry Loren Green Lacquer
- Dining Table Inspired by Jansen
- Italian Light Fixture Vintage
- Tobacco Leaf Cabinet with Palm Wood Handles
- Custom Silver Travertine Console
- Antique Hand Made Mirror in Cornice
- Embroidered Linen Curtains and Shades
- Custom Rugs for All Rooms (Takes about Year in Advance) | Many Rugs Are From Nepal
First Floor Primary Suite
- Brutalist Style Table in Hallway to Primary Room
- Chesney’s Marble Nero Marquina Mantel (London)
- Pair of Vintage Shagreen Side Tables – In the Style of Marcel Coard
- Vintage Sconces Around TV
- Cabinets in Faux Ivory
- Custom Vanities in Stainless and Antique Brass with a Tesserae Flooring
- Vintage Bench in Dutch Metal
- Silver and Glass Table in The Style of Jacques Quinet
- Corner Ceiling Mirrors in The Style of John Soane
- Domed Ceiling
- 20th Century Italian White Chairs at Fireplace (Circa 1950)
- Curtains with Embroidered Design by Custom Coco Chanel Dress
Covered Patio
- Karl Springer Style Chairs
- Klismos Style Outdoor Metal Chairs
Second Level Landing
- 1930s French Restored Cabinet with Anigre Wood
- Zuber Murals
- Rondels
- Brass Chandelier with Selenite Made By JMH
- 1940s Walnut French Enfilade
- Karl Springer Mirror
Bathroom
- JMH Made Vanities – Nothing Like Them Anywhere Else
- Most Plumbing Is Lefroy Brooks
- Gas Fireplace
Rear Middle Bedroom
- Art Deco with Pop Up Tv
- Antique Chairs
- Blackout Shades – Automatic
- Custom Made Wallpaper to Look Like Tree Wood
Southeast Corner Bedroom
- Only Queen Bed and Full Bed (French Mattress) In The Window
- Vanity Made of Palm
- Lutron Shades
- Pushed Out Dormer to Add Space to Room
- Vintage Python Side Tables
- Paolo Buffa Chair Italy 1940s
Northeast Corner Bedroom
- Upholstered Walls
- Vintage Dresser
- Painted Glass Chandelier to Match The Room
- Private Balcony
- Copy Of Emilio Terry Chairs on Outdoor Balcony
- Bathroom With Blue Marble and Vintage Chandelier
Bathtubs Are on Each Floor (Bedroom 3 Second Floor, Primary, Bedroom 4 In Lower Level)
Lower Level
- Custom Made One-of-a-Kind Pool Table By James Michael Howard (Blatt Style)
- Domino Marble Fireplace Mantel
- Vintage Side Tables
- Vintage Fruitwood Chairs
- Burlwood Cabinet from The 1960s
- Custom Rug
- Theme of Rock Stars (Mick Jagger, Beatles, Bob Dylan, Jimmy Page, Johnny Cash, Ray Charles, Madonna)
- Big Laundry Room Dual Washers/Dryers & Marble Countertops
- Pedestal Sinks by Water Monopoly
- Bunk Room w:
- 4 Rope Beds Custom by James Michael Howard
Nautical Accessories with Flags from Old Boats
- 4 Rope Beds Custom by James Michael Howard
- Brass Envelope Sconces
Join my mailing list today
Insider offers & new listings in your inbox every week.
By submitting this form, you are consenting to receive marketing emails from: . You can revoke your consent to receive emails at any time by using the SafeUnsubscribe® link, found at the bottom of every email. Emails are serviced by Constant Contact


