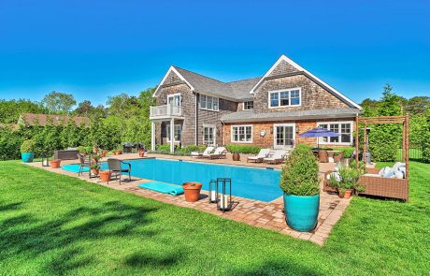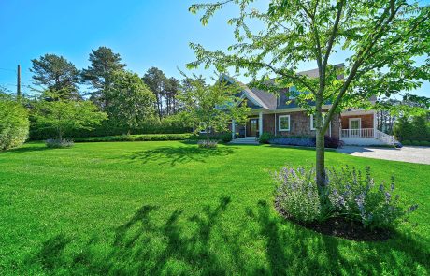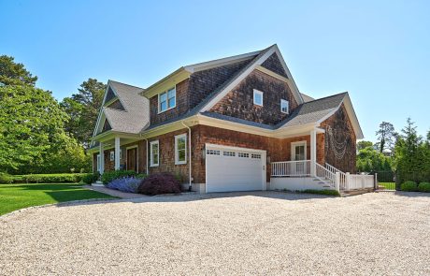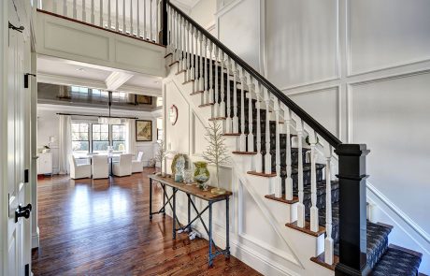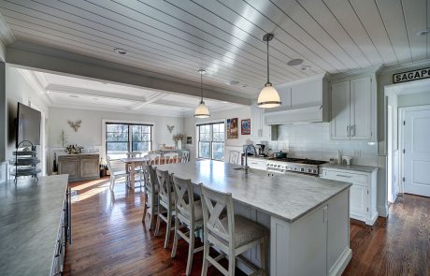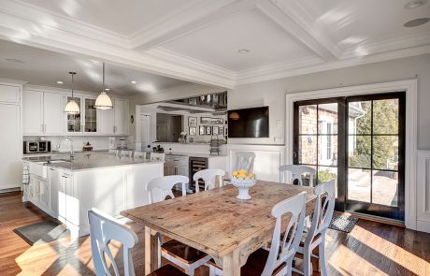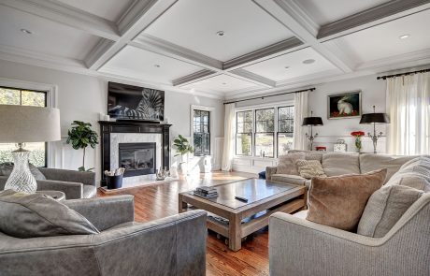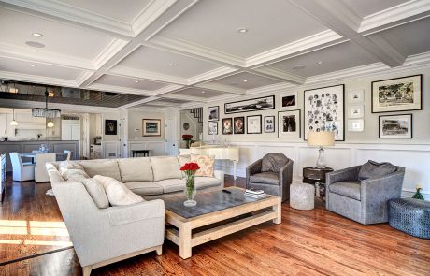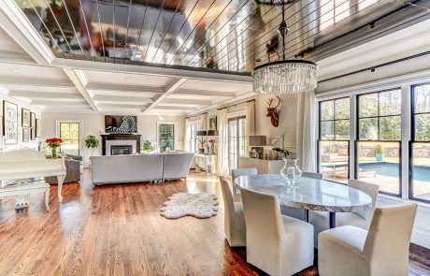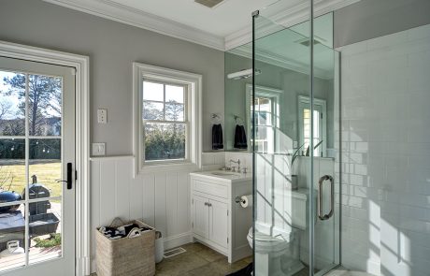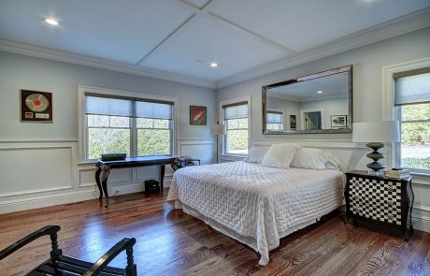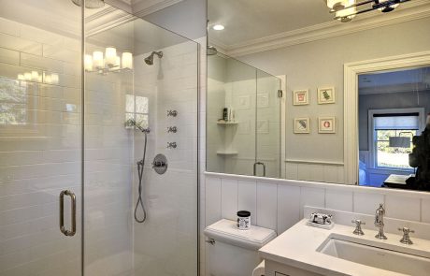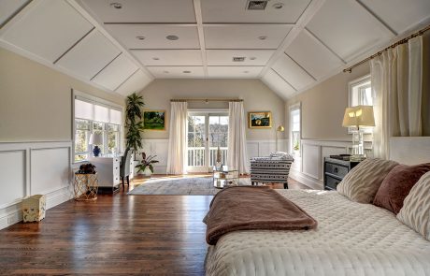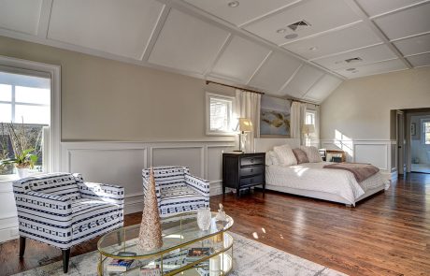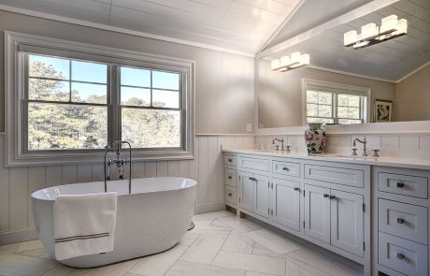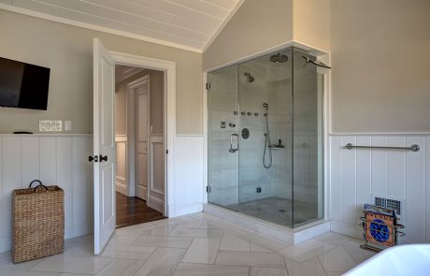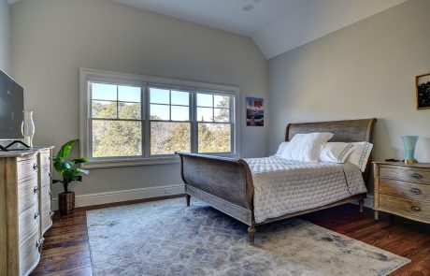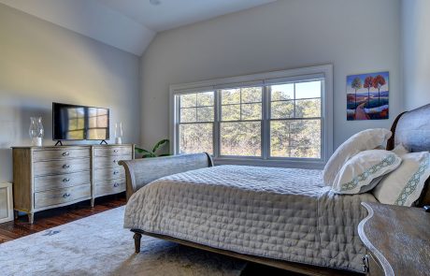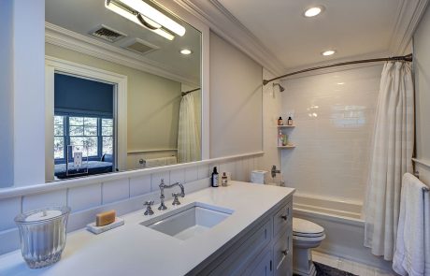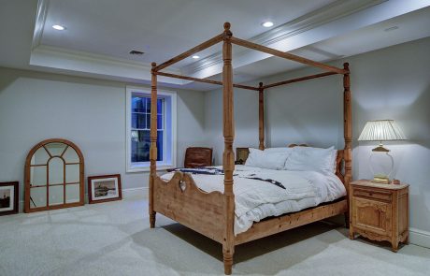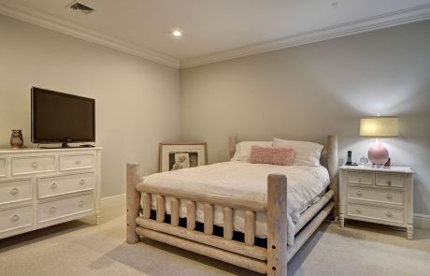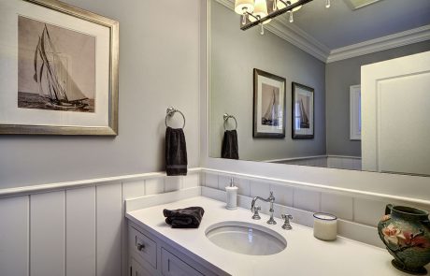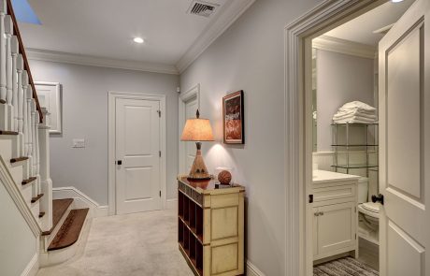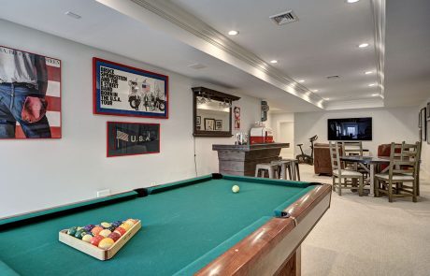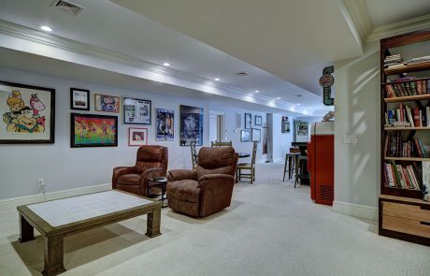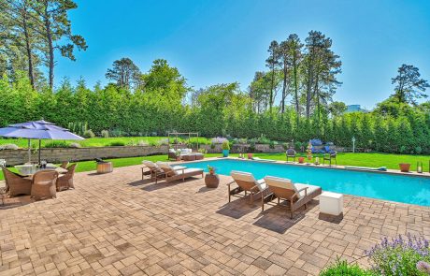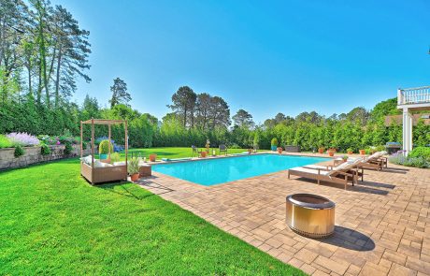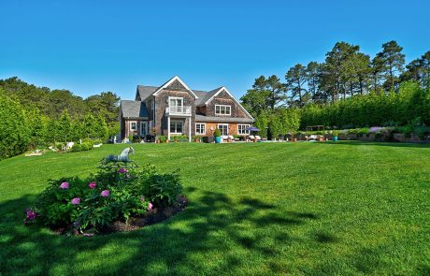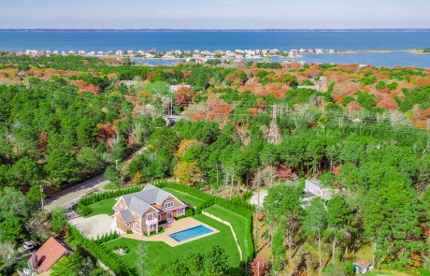$95,000
Web# 886479
Acres
1.00
Sq Ft +/-
6000
Bedrooms
6
Bathrooms
6
Rates and Availability
94 Hills Station Road, Southampton
Spend August at the Gateway to Southampton Village
August will take on a new meaning when you rent this recently built and beautifully furnished gated 6,000 SF, 6 bedroom traditional at the gateway to Southampton Village designed with the latest technology to augment the elegant construction and architectural details. A stately front entry leads into the 2-story paneled foyer offering an open floor plan that reveals an elegant living room with Carrera clad fireplace under coffered ceilings, a den and eat-in custom kitchen with stainless top of the line Thermador gas stove, vent hood, Thermador refrigerator, wine refrigerator and a massive kitchen island with elegant Carrera marble countertops.
The first floor also includes a guest suite, powder room, mud room with ample storage and a large integrated pool bath. Upstairs the private master suite with his and her closets, a luxurious bathroom with a state-of-the art steam shower, deep soaking tub and a private balcony overlooking the 1+ acre property reigns over 2 additional guest bedrooms with baths ensuite plus a laundry room. A finished lower level offers pool table, media/ recreational room, two additional bedrooms, full bath and another laundry room. Upstairs, series of French doors access the generous rear yard which includes spacious patio, heated Gunite pool and rolling lawn beyond. A whole house Sonos system provides music inside and out. Available to rent for the first time in August, this stunning summer retreat is near village shopping, ocean beaches, world class golf courses and provides proximity to everything else that makes the Hamptons a coveted summer destination.
Image gallery
Property Features
Property
- 3.5 Acres
- Modern
- 6,000 +/- SF
- 410’ Ft Bay Frontage on West Neck Harbor
- Western / Southwestern Exposure
- Completely Bulkheaded
- 250 Ft. Private Deep Water Dock with Ipe Decking
- Built in 2002
- Private Gated Driveway
- 6 Bedroom
- 4 Full Bathrooms
- 1 Half Bathroom
Interior
- Bamboo & Slate Stone Flooring
- Gym
- Sitting Room
- Steam Shower in Master Bedroom
- 6 Bedrooms (could be 7)
- Den w/ TV and Wet Bar
- Unique 2 Sided Stone Fireplace
- Dynamic Windows and Doors
Kitchen
- Subzero Refrigerator/Freezer
- Butcher Block Center Island w/ Seating
- Rosewood Cabinets
- Stone / Slate Countertops
- 2 Sinks
- Professional Gas Range
- Miele Dishwasher
- Butler’s Pantry
Exterior
- Mahogany Plank Siding
- Outdoor Shower
- Attached 2 Car Garage
- Asphalt / Rubber Roof
- Gated Driveway
- Fully Fenced for Deer Mitigation
- Outdoor Shower
Pool
- 74 x 14 Salt Water Heated Gunite Pool Built in 2020
- Designed & Insulated For Year Round Use
Mechanicals
- Generator 60KW Capable of powering entire house
- 200 amps Electric Service
- High Quality, Drinkable Well Water
- Town Recognized and Permitted 22,000 Gallon Underground Cistern
- Irrigation System
- Wired Alarm System
- Central Air AC and Heat
- 7 Zone HVAC
- Radiant Floor Heat In Kitchen & Great Room
- 2 Viessmann Boilers
- Central Vacuum System
- Washer / Dryer
Creative
- Architect: Bertrand Goldberg, disciple of Frank Llyod Wright
- Rebuilt in 2002 by Architect David Schefer
- Builder: John Caramagna
Join my mailing list today
Insider offers & new listings in your inbox every week.
By submitting this form, you are consenting to receive marketing emails from: . You can revoke your consent to receive emails at any time by using the SafeUnsubscribe® link, found at the bottom of every email. Emails are serviced by Constant Contact


