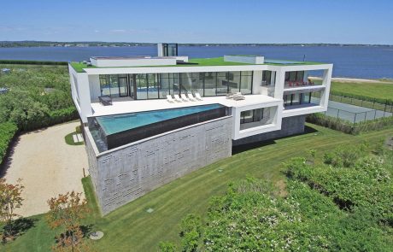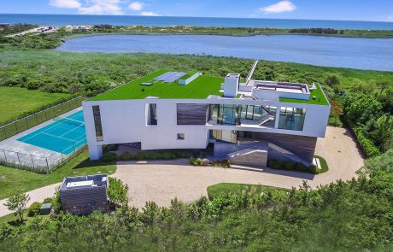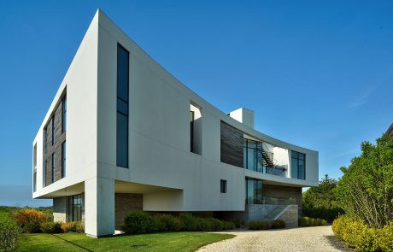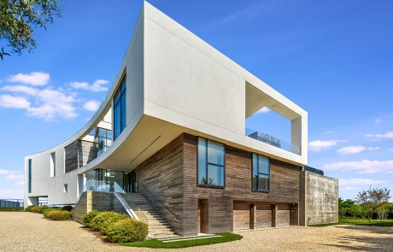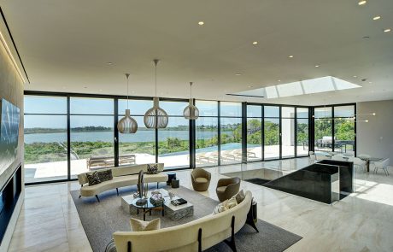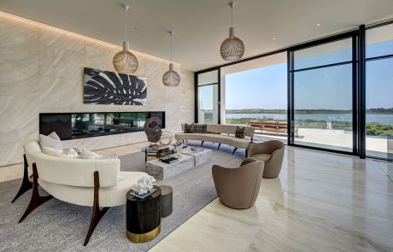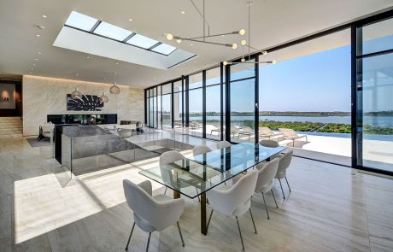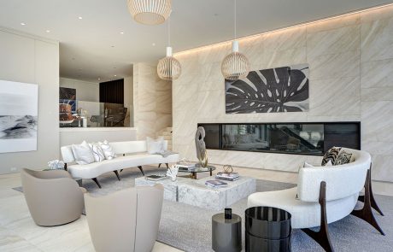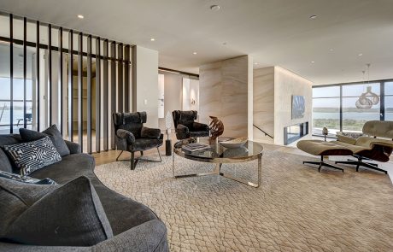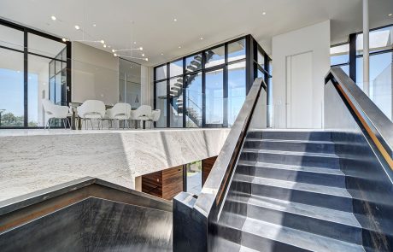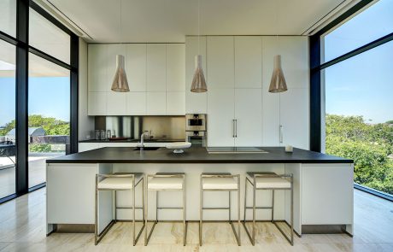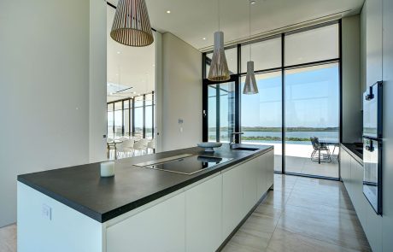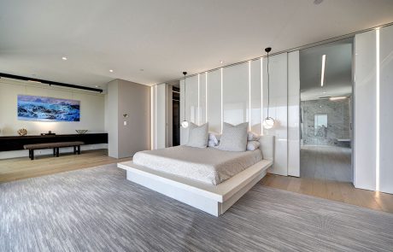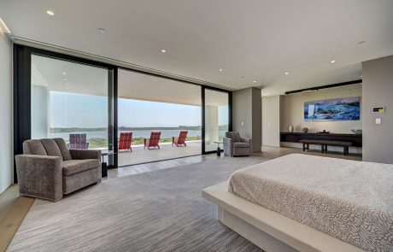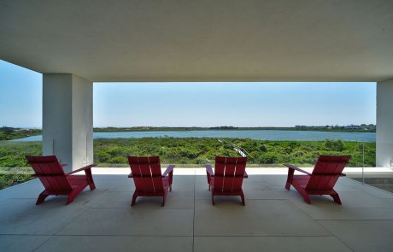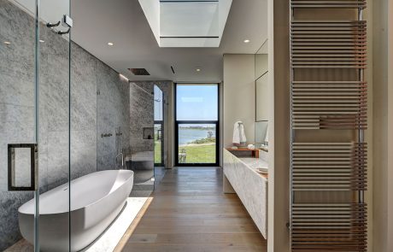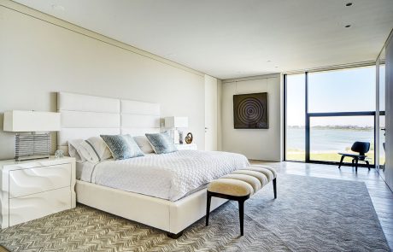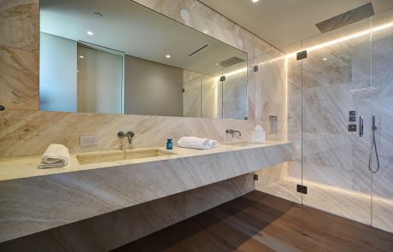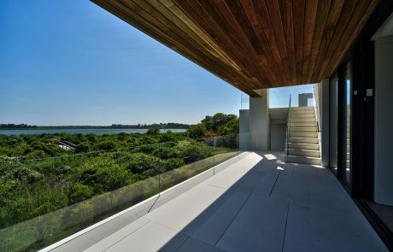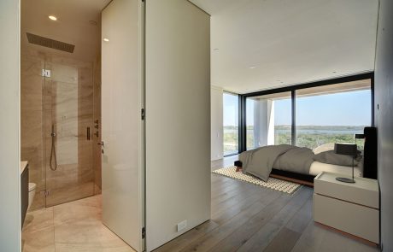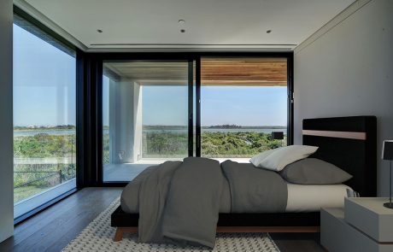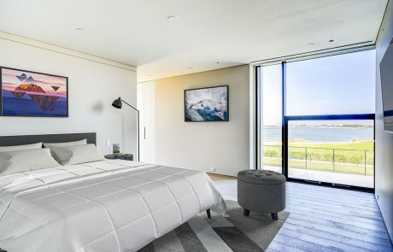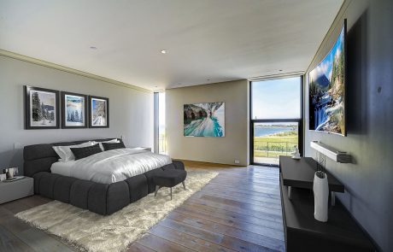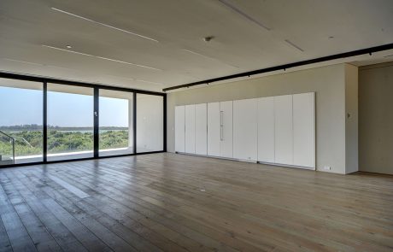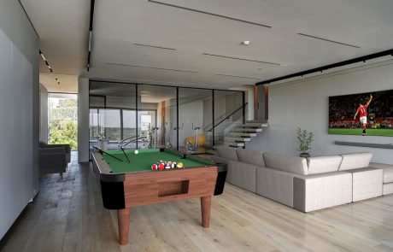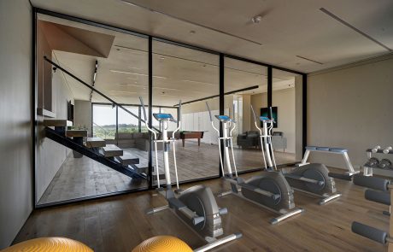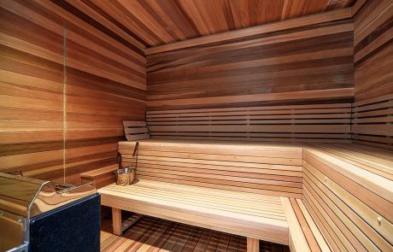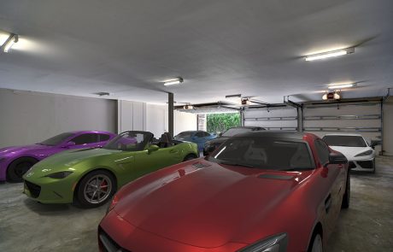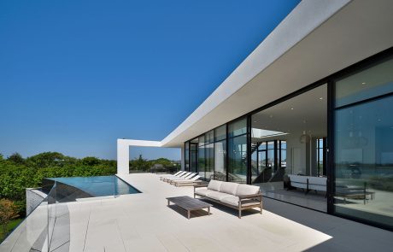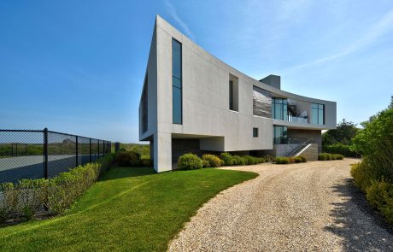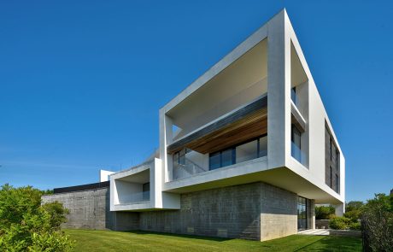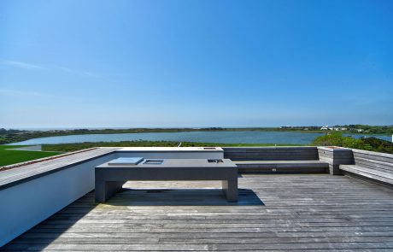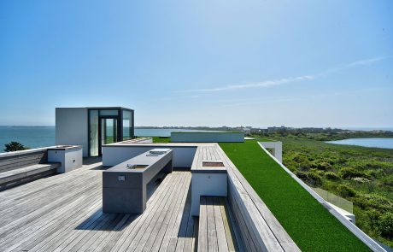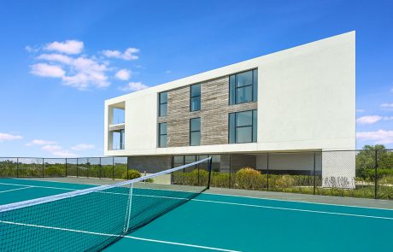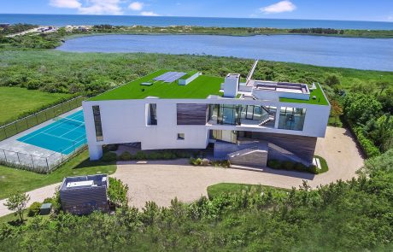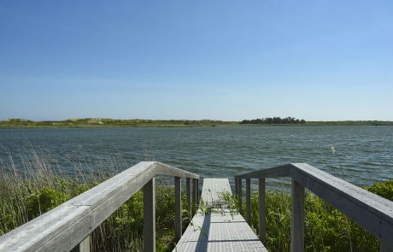951 Flying Point Road, Water Mill
Pondfront + Ocean & Mecox Bay Views, 3 Acres, Dock & Tennis…Any Questions?
Overlooking the Atlantic Ocean and Mecox Bay with nearly 200′ on Channel Pond, a modern behemoth, sprawling across 3 glorious pondfront acres with its own dock and tennis, reimagines the standard of perfection for a luxury waterfront estate. A brilliant collaboration has resulted in one of Water Mill’s ultimate oceanside properties from the combined vision and execution of renowned architects, Barnes Coy, masterful builder Sagewood Construction and the ingenious interior architecture and design of Italy’s Massimo Castagna. With Mecox Bay at your back, the journey begins as you enter the gates to this 11,000 SF, 9-bedroom sanctuary that spans 4 separate levels and includes almost
5,000 SF of additional exterior living space. Architect Chris Coy muses: “The idea of the house is to take advantage of what this extraordinary site has to offer, with a program organized around experiencing views as one moves through the spaces. The palette of materials, all maintenance free, is very simple: architectural concrete, board-formed concrete, stucco, and padouk wood used both as exterior siding and interior paneling in the entry.” Indeed, waterfront vistas are evident from nearly every room each offering retractable walls of glass that highlight the varied liquid backdrop dotted with undulating dunescape. A dramatic stone wall, embracing a gas fireplace, informs the main living space that includes a dining room, an office/media room and two powder rooms. Pocket doors open to the sleek kitchen elegantly appointed with quartzite countertops, matte lacquer cabinetry, top-of-the-line appliances by Gaggenau, a butler’s pantry and convenient access to the outdoor dining area with built-in Lynx grill. Begin and end your days in the splendor of the expansive, yet serene, master wing sequestered behind a massive pivot door that reveals water views from nearly every angle with sliding glass doors opening to a large private terrace overlooking the pond, ocean, and bay. Two walk-in closets with built-in’s connect with the spa-like bathroom enhanced with a free-standing soaking tub, two glass-enclosed showers, a water closet and floor to ceiling stone. A featured guest suite also graces this level offering enviable views of Mecox Bay along with an exquisite bathroom consisting of an oversized glass-enclosed shower, a floating vanity with dual sinks and dramatic stone throughout. The middle level finds 5 guest bedrooms all with water views and baths ensuite as well as a 2-bedroom staff wing with kitchenette, eating area and laundry room. This level also provides for an expansive media and recreational room offering wet bar, refrigerator and walls of storage. A glass enclosed gym with bath and sauna completes this floor that opens its own terracing connecting upwards to the main 3,100 SF outdoor stone terrace hosting an outdoor kitchen, ample room for alfresco dining and lounging all looking over the infinity edged pool to the pond and ocean beyond. Three doors open into a six-car garage where a 3500 SF await on the ground level for a future screening room and an integrated tennis pavilion that opens onto the tennis court via a wall of glass. An elevator connects all 3 floors to the 800 +- rooftop deck with outdoor kitchen and built-in seating that offers 360° panoramic views creating a sublime spot for a glass of wine, brandy or that post-prandial cigar. Coy, finishing his thoughts, offers: “A unique feature of this property is its setting on Channel Pond, situated in the ocean dunes. The house enjoys views of very rare wetland dunes as the foreground to the ocean view. There is a new walkway to the pond, through bayberry bushes and dune grass, to a new dock. It is possible to keep small sailboats, skiffs, kayaks, etc. on the pond.” With a recent price adjustment along with a vastly diminished inventory of great waterfront properities, this singular estate awaits.
Video
Image gallery
Property Features
Property
- Designed by Todd O’Connell Architect
- Built by Long Island Building Systems
- Interior Design by Habitech Planning and Design
- 1.6 Acres
- Lifetime Architectural Roof Shingles with MAC Standing Seam Metal Roof Accents
- Hardie Plank Siding and Trim-White / Black Features
- Combination Belgium Block / Gravel Driveway
- Bluestone / Gravel Front and Side Walkways
- Professional Landscape Package and Irrigation System. Final Landscape Design will not be Identical to Sales Rendering Pictures
Interior
- High Efficiency LED Lighting Throughout
- Sonos Sound System. Low Voltage Set Up for Cable TV, Wifi, etc.
- 4”- 5” Select Grade White Oak Flooring Finished with Light Stain
- White Oak Staircase with Wood Railing
- Entry Foyer
- Gas Living Room Fireplace with Marble Surround (or Tile)
- Dining Room
- Trim Package Including 8’ High Interior Doors on The First Floor and Basement
- Four Panel Solid 7’ Tall Doors on The 2nd Floor
- Contemporary Moldings for Interior Trim, Including 5-6” Baseboard and Crown Moldings Throughout (in Family Room, Only Baseboard), 4-5” Door and Window Trim
- 1st and 2nd Floor Master Suites
- Master Bath with His and Her Sinks, Soaking Tub, and a Shower (Tile, Frameless Shower Enclosure, and Mirrors)
- 3 Second Floor Bedrooms, 2 First Floor Bedrooms, 1 Lower-Level Bedroom, 4 Full En-Suite
- Bathrooms Finished with Porcelain
- Full Size Mirrors, 1” Stone Countertops, Vanity, Plaster Wall finish with Tile Baseboard,
- Frameless Shower Enclosure
- 1st Floor Private Study / Office
- Laundry Room / Mud Room with Washer and Dryer, Sink, 1” Quartz Counter, Cabinet and Shelves
- Entrance from Garage as Well as Side Entrance
- Partially Finished Basement with Porcelain Wood-Like Flooring, Baseboard Molding and Lighting
- Full Basement Can be Finished at Purchaser’s Request
- Guest Bath on First Floor, Frameless Shower, Full Size Mirror, 1” Stone Countertops, and Vanity.
- Powder Room on First Floor
Kitchen
- Custom Kitchen with White Painted Wood Cabinets Including Black Metal Accents
- Professional Appliance Package including: 48” Sub Zero Refrigerator / Freezer, 48” Range, Hood and Microwave
- Two Dishwashers
- One 32” Sink / One 24” Island Sink
- Stainless Hood
- Tile Backsplash
- Butler’s Pantry with Custom Shelving
- Stone / Quartz Countertops 1- 2”
Exterior
- Front and Rear Covered Porch
- Professional All-Weather Tennis Court and Black Metal Fencing
- 3 Car Garage with Modern Glass / Aluminum Doors, Garage #3 with Vaulted Ceilings and Double Sided Openings
- Proposed Pool Fence per Survey, Black or White Modern Style Aluminum
Pool
- 20’ x 40’ Heated Gunite Pool & Spa with Stone Patio
- Deadicated Changing Room & Full Bath
Mechanicals
- 400 Amp Electric Service, Alarm System, Central Vacuum
- 4 Zone Gas Heating and Air Conditioning
- Radiant Heat in 1st & 2nd Floor Master Baths
- Public Water
Join my mailing list today
Insider offers & new listings in your inbox every week.
By submitting this form, you are consenting to receive marketing emails from: . You can revoke your consent to receive emails at any time by using the SafeUnsubscribe® link, found at the bottom of every email. Emails are serviced by Constant Contact

