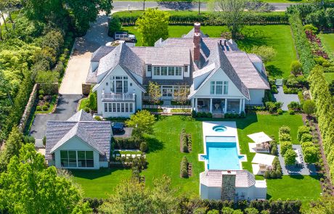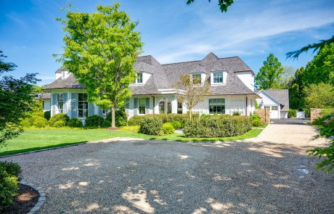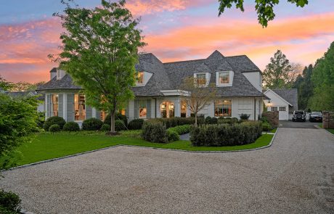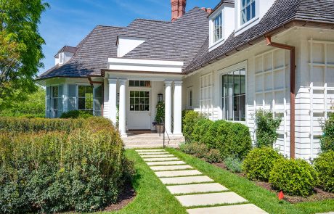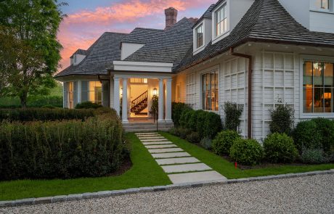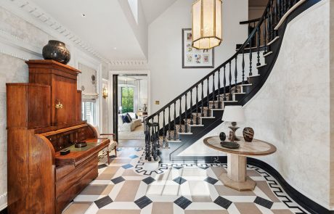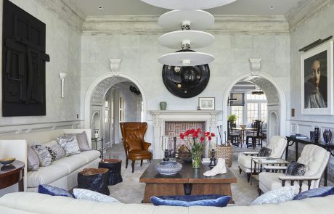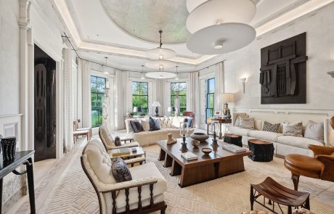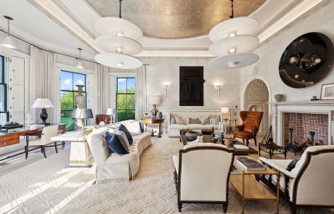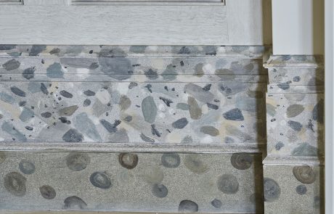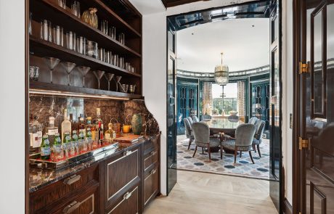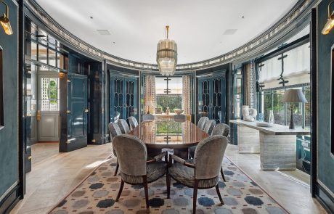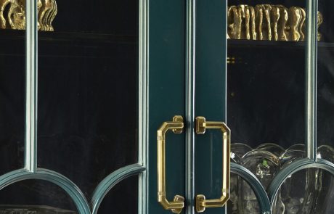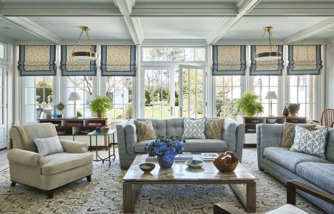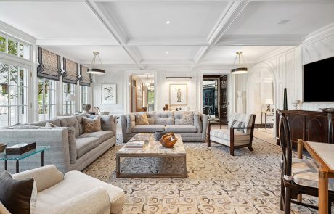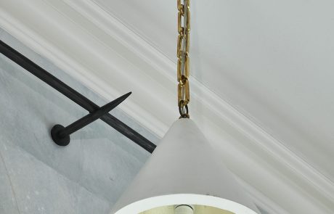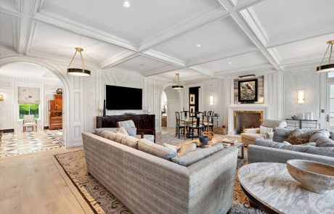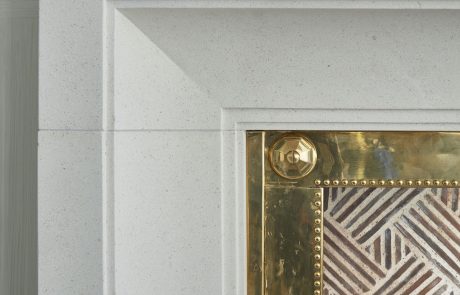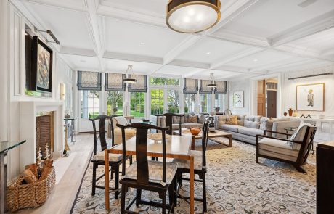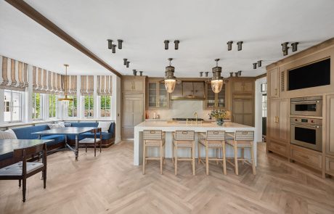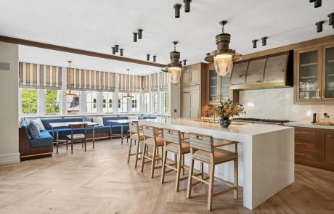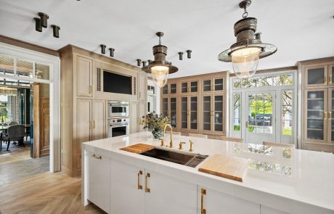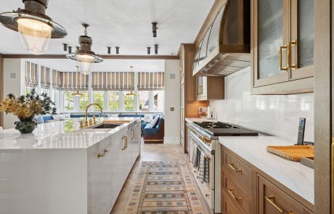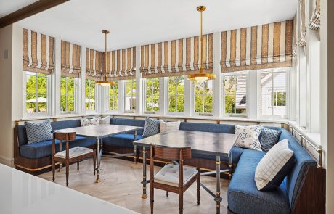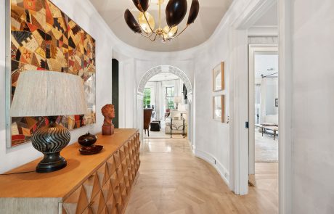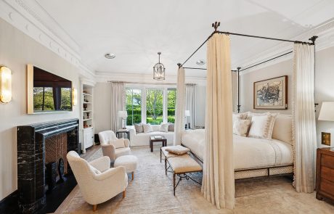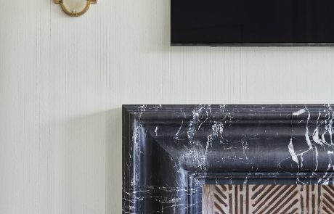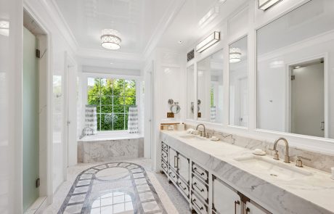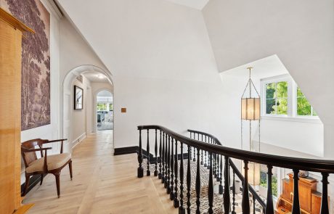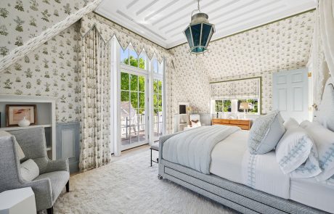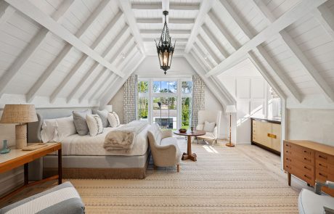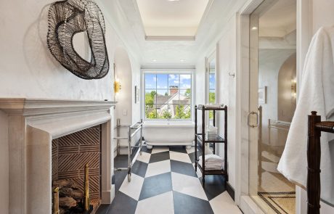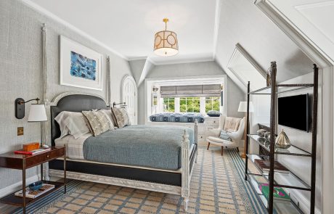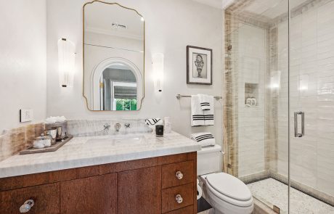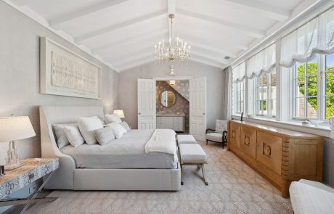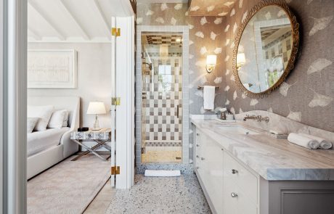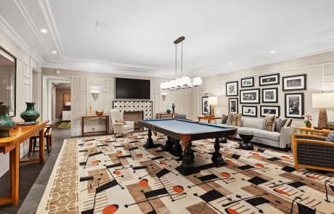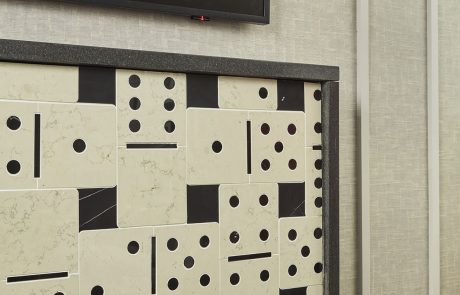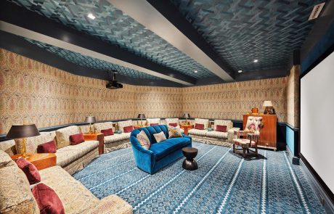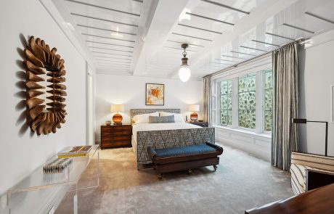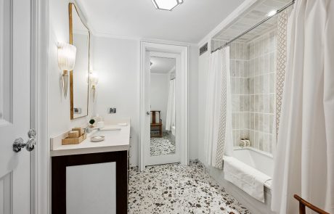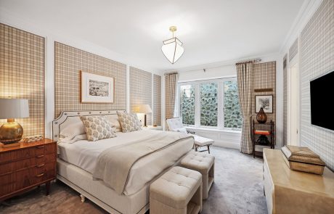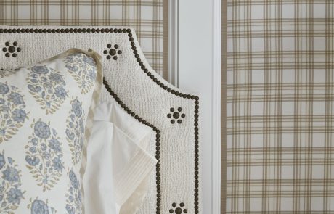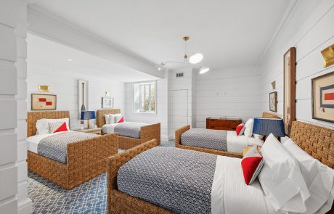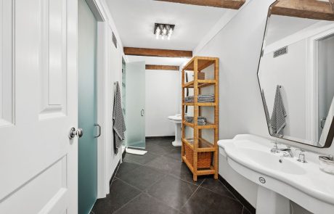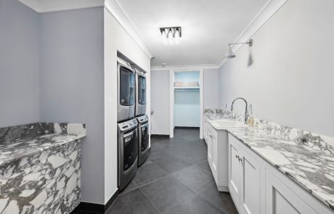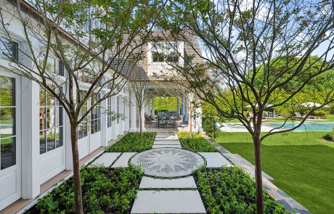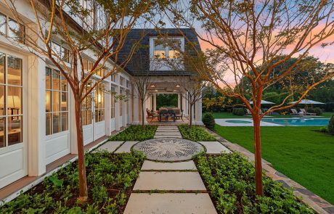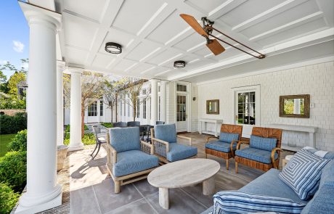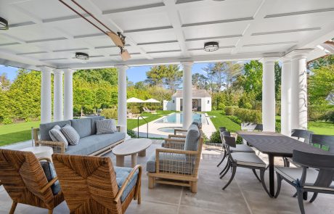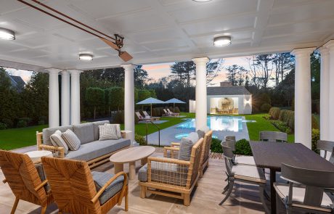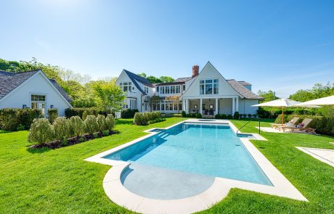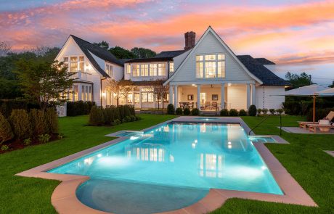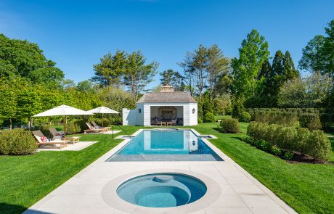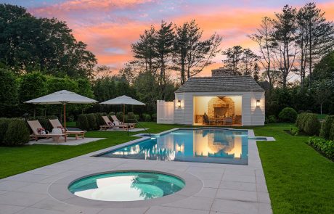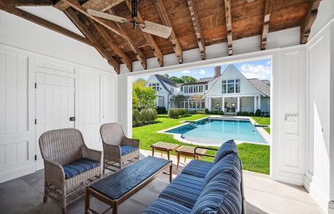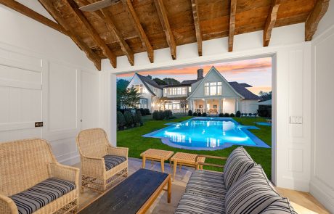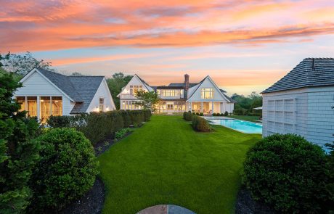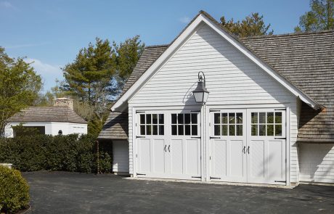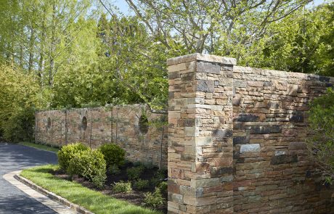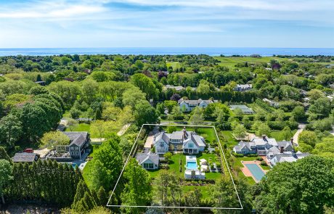Memorial Day – Labor Day
$1.25M
Acres
1.12
Sq Ft +/-
11644
Bedrooms
8
Bathrooms
8
9 Hither Lane, East Hampton
HITHER LANE ESTATE BY JAMES MICHAEL HOWARD FOR SUMMER RENTAL
Nestled majestically on 1.12+/- acres along highly coveted Hither Lane, James Michael Howard’s architectural masterpiece, nearing completion, standing as a testament to timeless elegance and classical inspiration is available for Summer 2024. Crafted by McAlpine Tankersley Architecture, this sprawling 11,644+/- sq. ft. residence offers a rare opportunity for a once-in-a-lifetime experience. Upon arrival, guests are greeted by a grand gated entrance, leading to a sanctuary of luxury amenities including a heated Gunita pool, pool house, and a detached 2-car garage with meticulously finished interior loft space, clad with old barn boards. Every inch of this fully furnished home, curated by Howard himself, exudes opulence and sophistication, offering 8 bedrooms, 8 full and 1 half bathrooms, and an elevator servicing three levels of unparalleled grandeur.
Step inside to discover a grand entrance featuring a double-height foyer, a breathtaking staircase, and a great room meticulously adorned by the expert touch of a world-renowned decorator. The chef’s kitchen is a culinary masterpiece, equipped with top-tier appliances including two 36″ sub-zero refrigerator/freezers, Lacanche range, 30″ Wolf speed oven, and a 30″ Wolf electric oven, all set amidst luxurious marble countertops and a charming breakfast nook. The main floor’s primary suite offers a retreat of unmatched luxury, complete with a steam shower, tub, dual walk-in closets, and a cozy fireplace. Ascend to the second level to discover a junior primary suite and three en suite guest bedrooms, one of which features a private balcony offering breathtaking views of the surroundings. Entertainment knows no bounds in the expansive lower level, where a recreational space, movie theater, bar, and additional guest bedrooms await. Outside, the heated Gunita pool, sun deck, spa, and pool cabana with a wood-burning fireplace create a serene oasis surrounded by bluestone patios and meticulously manicured landscape design by Michael Derrig, installed by Verderber’s Landscape Nursery. This magnificent estate, situated less than a mile from the ocean and moments from Village amenities, shops, and restaurants, offers a lifestyle of unparalleled luxury and refinement. And at the end of Summer if you cannot bear to leave, you’ll be relieved to know that this exceptional estate is available for sale fully furnished. To truly appreciate the splendor of this Hamptons lifestyle, a personal viewing is a must. Contact us today for a glimpse into the epitome of Hamptons living.
Image gallery
Property Features
BASIC HOUSE / PROPERTY INFORMATION
- Completed 2024
- Traditional
- 1.12 Acres
- 11,600 ± Sq. Ft on 3 Levels of Interior Space
- 8 Bedrooms
- 8 Full Bathrooms | 2 Half-Bathrooms
- Elevator Servicing 3 Levels.
- 6 Fireplaces
- Finished Lower Level
- Hand Split Cedar Roof
- Cedar Shingle Siding
- Bleached Quarter Sawn White Oak Floors
- Heated 48’ X 18’ Gunite Pool + Detached 8’ X 8’ Spa
- 2-Car Detached Garage
- Gated Stone Driveway
- Taxes: N/A
FIRST FLOOR
- Entry Hall with Painted Wood Floors
- Dramatic Staircase
- Drawing Room with:
- Custom Wood Burning Fireplace
- 14 Ft Ceiling
- Kitchen (Details Below)
- Formal Dining Room
- Unique Oval Configuration
- Custom Dining Table w/ Seating for 12
- Adjacent Bar w/Refrigerator
- Extensive Custom Cabinetry
- Great Room with
- Fireplace
- Large Screen TV
- Coffered Ceiling
- Primary Wing with:
- Fireplace
- King Bed
- Luxurious Bathroom w/
- Copious Custom Cabinetry
- Steam Shower
- Radiant Heat
- Dual Vanities
- Soaking Tub
- Dual Water Closets
- European Style Walk-in Closets
- Mudroom w/ Heated Floors
- Elevator
- Powder Room
KITCHEN DETAILS
- Custom Eat-In Kitchen with:
-
- Center Island w/
- Seating for 4
- Glass Infused Countertops
- Oversized Mick de Giulio Sink
- 2 Subzero 36’ Refrigerator/Freezers
- 55” Inch 5 Burner/Double Oven Lacange Range
- 2 Cove 24” Dishwashers
- 30” Wolf Speed Oven
- 30” Wolf Electric Oven
- 10 Seat Breakfast Window Banquet
- Inset Wall Mounted TV
- Marble Counters
- Wine Closet
- Center Island w/
-
SECOND FLOOR
- Gallery
- Elevator
- Feature Guest Suite w/:
- Intricate Whitewashed Wood Clad Ceiling
- King Bed
- 3 Walk-in Closets
- Console w/ Pop Up TV
- Bathroom w/:
- Soaking Tub
- Dual Vanities w Polished Nickel Hardware
- Shower
- Water Closet
- Gas Fireplace
- Back Guest Bedrooms West w/:
- King Bed
- Console w/ Pop Up TV
- Full Bathroom w/ Shower
- Closet
- Back Guest Bedroom East w/:
- King Bed
- Inset TV
- Private Balcony
- Full Bathroom w/ Tub/Shower Combination
- Closet
- Corner Font Bedrooms w/:
- Queen Bed
- Wall Mounted TV
- Full Bathroom w/ Shower
- Walk-in Closet
- Arched Doorways
LOWER LEVEL
- 14 Seat Screening Room
- Living Room w/
- Gas Fireplace
- Large Screen TV
- Custom Billard Table
- North Bedrooms w/
- King Bed
- Bath Ensuite w/ Shower & Water Closet
- TV
- Oversized Window Well w/ Decorative Stone Walls
- South Bedroom w/
- King Bed
- TV
- Full Bath w/ Tub/Shower Combination & Water Closet
- Oversized Window Well w/ Decorative Stone Walls
- Bedroom w/ 4 RopeTwin Beds
- Spa Bath w/ Steam
- Oversized Marble Laundry Room w/ 2 Sets Washer/Dryers
- Elevator
OUTDOOR AMENITIES
- Covered Living Room
- 48’ x 18’ Heated Gunite Pool w/:
- 8’ Sun Shelf
- Separate 8’ X 8’ Spa
- 313 ± Sq. Ft. Cabana w/:
- Half Bath
- Wood Burning Fireplace
- Outdoor Shower
- Gated Entry w/ Stone Columns
- Beige Madras Stone Patios
- Detached 2 Car Garage w/
- Antique Timbers
- Cladding from Retro Fitted Ohio Barn
- Exterior Stone Walls w Oculus Penetrations
- Custom Lighting
MECHANICAL / TECHNICAL ASPECTS
- Lutron Motorized Window Shades
- Forbes & Lomax Custom Light Switches
- Radiant Heated Floors Primary Bathroom & Mud Room
- Geo-Thermal 8 Zone HVAC
- Public Water
- Public Gas
- Security System
- Irrigation System
CREATIVE
- Creative Director & Interior Design: James Michael Howard Inc.
- Landscape: Verderber’s Landscape Design
Join my mailing list today
Insider offers & new listings in your inbox every week.
By submitting this form, you are consenting to receive marketing emails from: . You can revoke your consent to receive emails at any time by using the SafeUnsubscribe® link, found at the bottom of every email. Emails are serviced by Constant Contact


