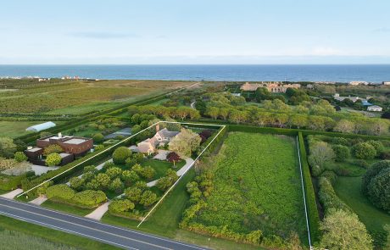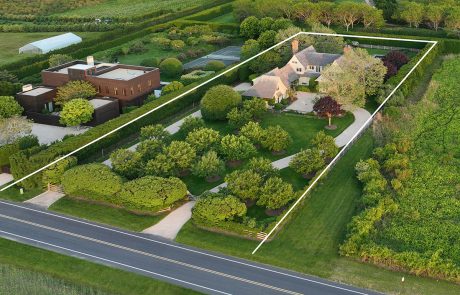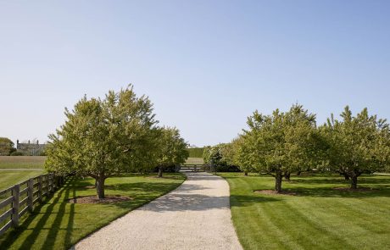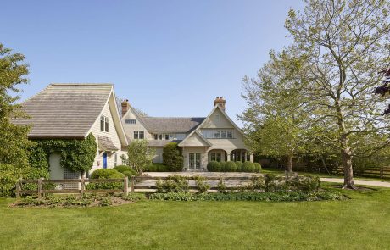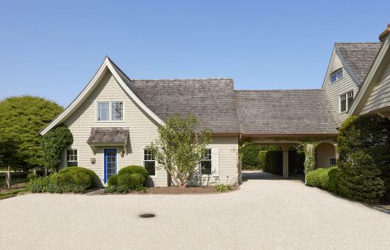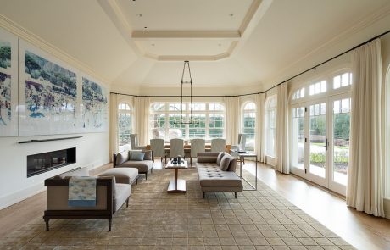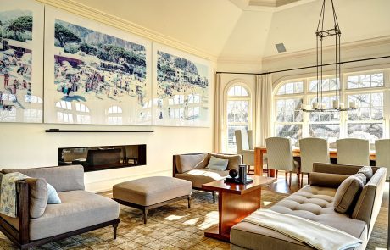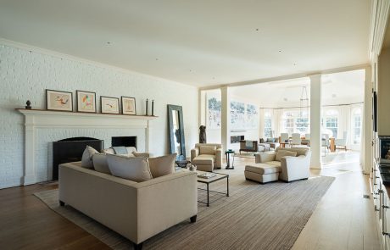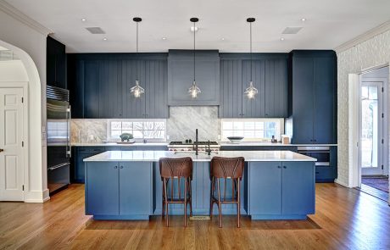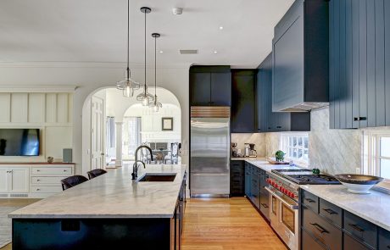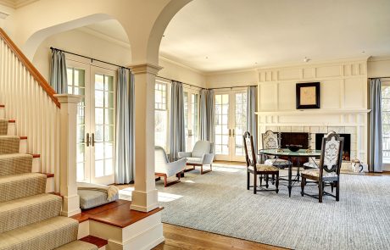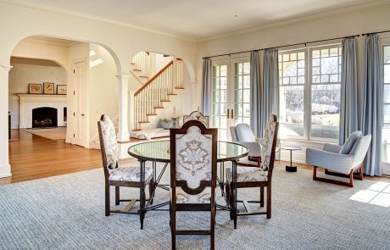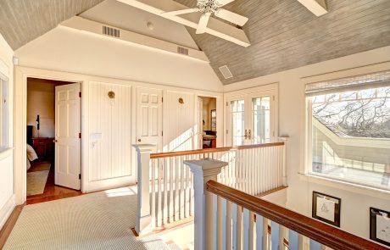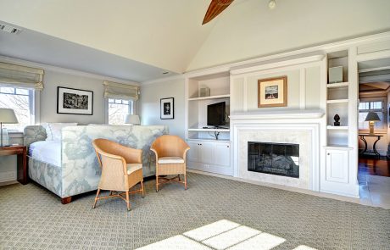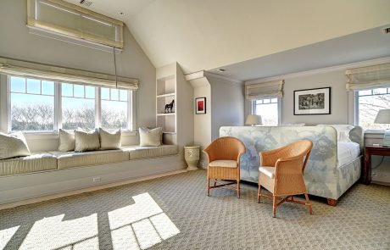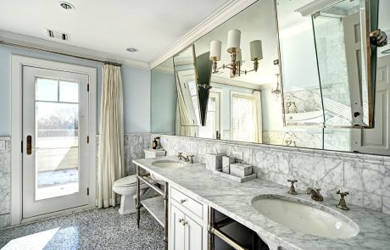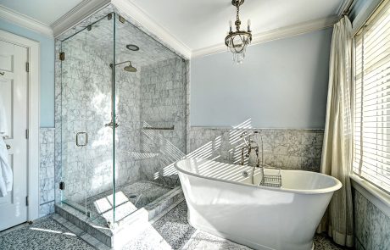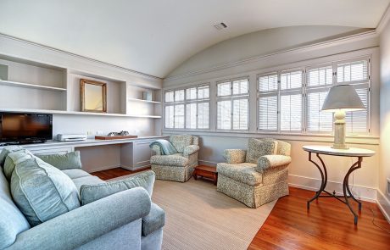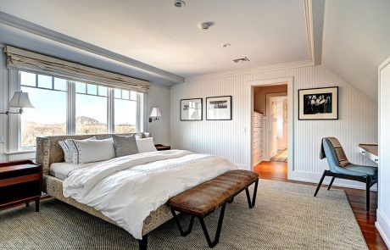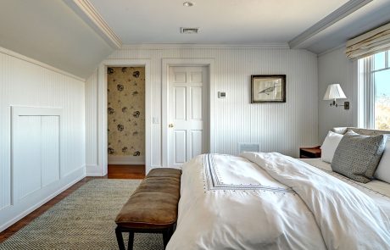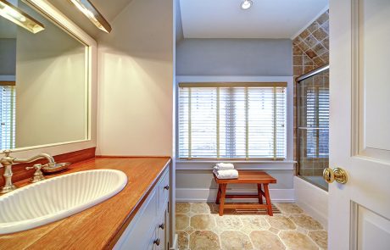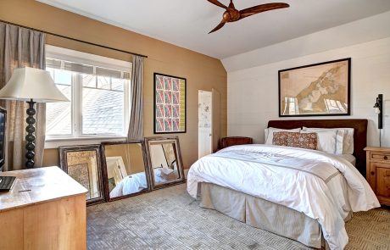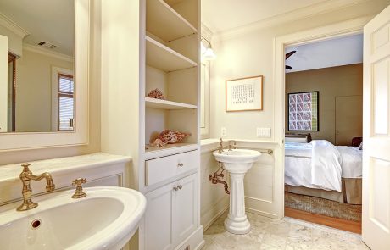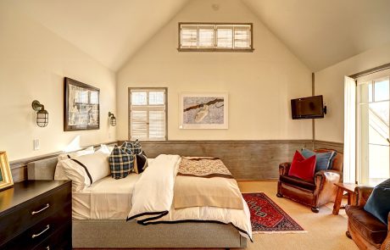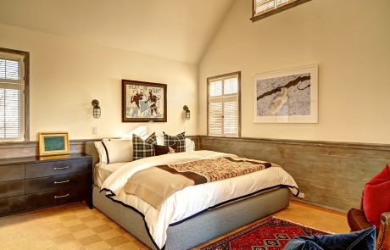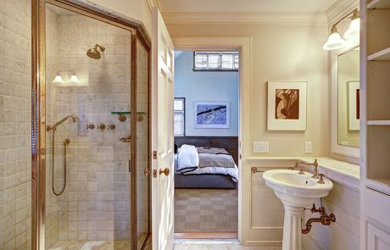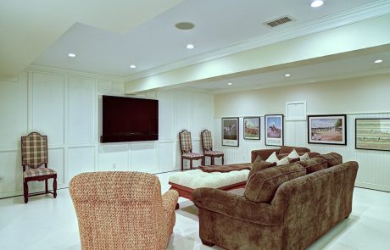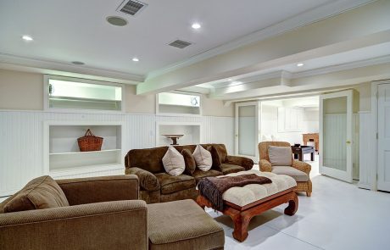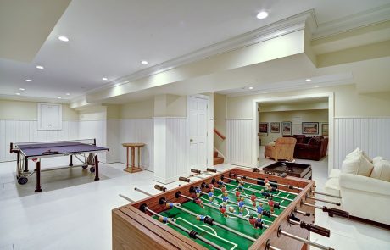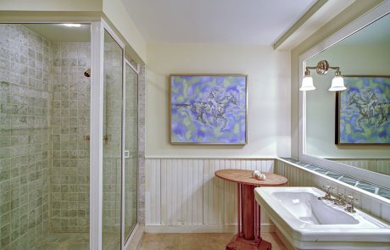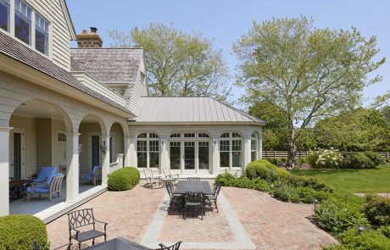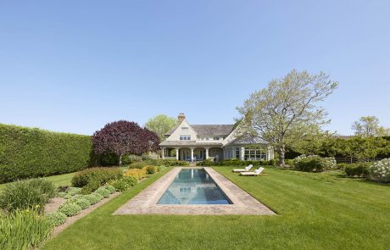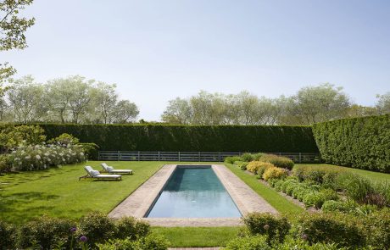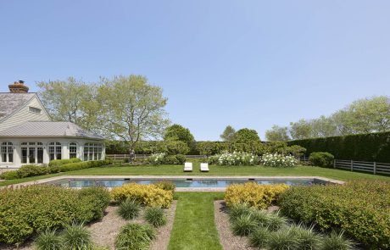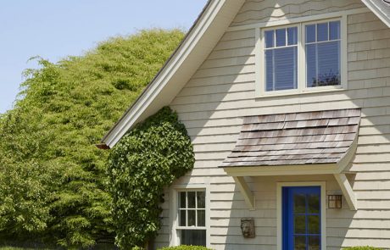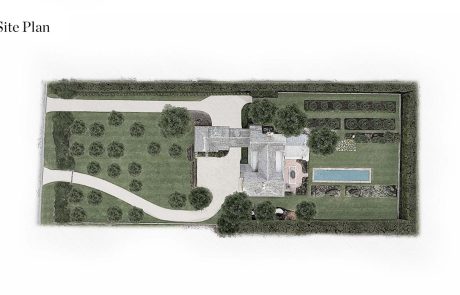$12.750M
Acres
1.40
Sq Ft +/-
7100
Bedrooms
4
Bathrooms
4.5
349 Daniels Lane, Sagaponack
ALMOST OCEAN ON DANIEL’S LANE
Welcome to a Hamptons masterpiece, brilliantly curated by a renowned team of professionals including the architectural firm of Fleetwood, McMullen, masterful builders Men at Work, interior designer Mariette Himes Gomez, and landscape impresario Edmund D. Hollander. This Hamptons haven, just repositioned at a lower price, seamlessly blends timeless traditional design with modern elegance only moments to the beach. Nestled on a sprawling 1.38 acre+/- Sagaponack property, this turn-key residence, where the ocean is often heard and its breezes most definitely felt, spans more than 7,000 SF+/-, boasting 4 bedrooms and 4.5 bathrooms.
The exterior, a symphony of meticulous shingled design, features a heated Gunite pool, a 2-car garage connected by a porte-cochere and 2 gated entrances, offering an opulent coastal lifestyle. Enchanting features await within as a bright entry foyer leads to a light-filled interior adorned with 4 fireplaces, walls of French doors leading to the grounds, and a chef’s kitchen equipped with Sub-Zero, Wolf, and Miele appliances. Upstairs, the primary wing, a sanctuary of luxury, beckons with stone flooring, a gas fireplace, and a private reading nook. The marble-clad bathroom indulges in opulence with a freestanding soaking tub and terrace access. Three additional bedroom suites complete the second floor. Explore the recreational space in the finished lower level, housing a media room, game room, and a full bathroom for endless relaxation and entertainment. Step outside into the exquisite surroundings, where a custom 60′ heated Gunite pool becomes the centerpiece visible from the spacious outdoor living and dining areas. With north and south terraces, 2 gated entrances, a carport, and an outdoor shower, this residence promises a seamless blend of sophistication and coastal charm. And although perfect as is, Fleetwood McMullen is working on plans to capture outdoor space in order to permit a first-floor guest suite and an additional bedroom suite in the finished lower level so that the next owner can easily expand on this already sumptuous manse. Strategically located south of the highway on Sagaponack’s iconic Daniel’s Lane, this exceptional estate offers an idyllic retreat literally around the corner from pristine Peters Pond beach as well in close proximity to the villages of Bridgehampton, East Hamptons and red-hot Sag Harbor. Now is the time to preview this extraordinary offering to enjoy for Summer 2024 and all the seasons to come.
Image gallery
Property Features
PROPERTY OVERVIEW
- Turn-Key Traditional with Timeless Design
- South of the Highway
- Less than 0.5 Miles+/- to Peters Pond Beach
- 1.38 Acres+/-
- Built in 2000
- Recently Renovated
- 7,099 SF+/-
- 4 Bedrooms
- 4 Full & 1 Half Bathrooms
- Heated Gunite Pool
- Attached 2-Car Garage
- 2 Gated Entrances
Interior Features
- Light-Filled Living Spaces
- Wood & Stone Flooring
- Marble & Stone Finishes
- 4 Gas Fireplaces
- High-End Appliances
- Open-Concept Living
- Cathedral Ceilings
- High Ceilings Throughout
First Level
- 3,546 SF+/-
- Entry Foyer
- Dining Room:
-
- Gas Fireplace
- French Doors to Covered Porch
-
- Powder Room
- Mudroom with Laundry
- Chef’s Kitchen:
-
- High- End Appliances by SubZero, Miele, & Wolf
- Marble Center Island & Countertops
- Access to Mudroom
-
- Living Room With:
-
- White Brick Walls
- Gas Fire Place
- French Doors to Covered Porch
-
- Great Room
-
- Gas FirePlace
- Dining Area
- French Doors to Covered Porch
-
Second Floor
- 2,170 SF+/-
- Second Level Landing:
-
- Cathedral Ceilings
- Access to North & South Terraces
-
- Primary En-Suite Bedroom :
-
- Stone Flooring
- Gas Fireplace
- Built -In Reading Nook
- Large Walk-In Closet
- French Doors to South Terrace
- Separate Sitting Room
-
- Primary Bathroom:
-
- Duel Vanity
- Freestanding Soaking Tub
- Rain Shower
- Marble Throughout
- Access to South Terrace
-
- Junior Primary En-Suit Bedroom:
-
- Private Hallway
- Full Bathroom
- Walk-In Closet
- Private Staircase with Garage Access
-
- 2 Additional Guest Bedrooms w/
-
- Shared Full Bathroom:
- 1 with Access to the South Terrace
-
Lower Level
- 1,382 SF+/-
- Media Room
- Game Room
- Full Bathroom
- Mechanical & Storage
Exterior Features
- Custom 60’ Heated Gunite Pool
- North & South Terraces
- Outdoor Living & Dining Areas
- Wraparound Covered Porch
- Outdoor Shower
- Porte-Cochere
- Reserve Views
- Nearby Beach Access
- Lush Mature Landscaping
- Ample Lawn Space
Mechanical /Technical Aspects
- 6 Zones of Heat & Air Conditioning
- New Bryant Propane Gas Heaters
- 200 Amp Service
- Public Water
- Well Water for Pool & Irrigation
- Sonos Sound System
- Smart Lighting System
- Security System
Creative
- Fleetwood McMullen Architect
- Men at Work Construction
- Mariette Himes Gomez Interior Design
- Emund D Hollander Landscape
Join my mailing list today
Insider offers & new listings in your inbox every week.
By submitting this form, you are consenting to receive marketing emails from: . You can revoke your consent to receive emails at any time by using the SafeUnsubscribe® link, found at the bottom of every email. Emails are serviced by Constant Contact


