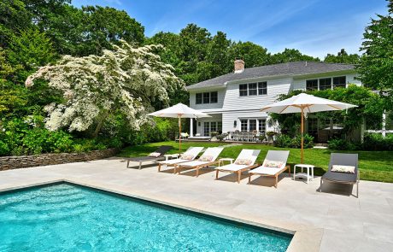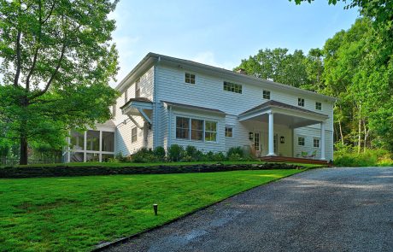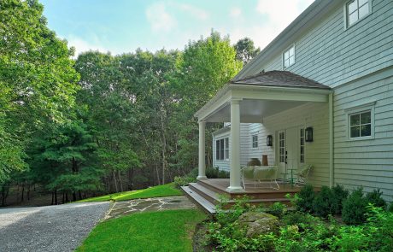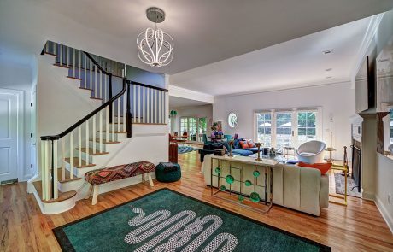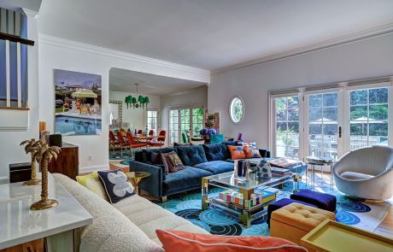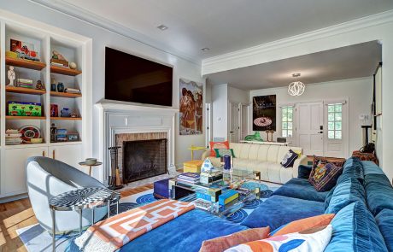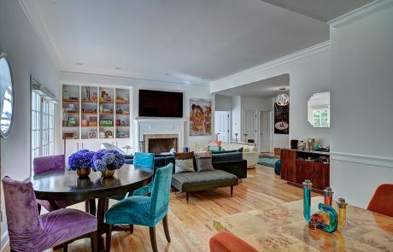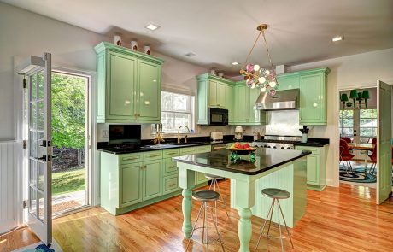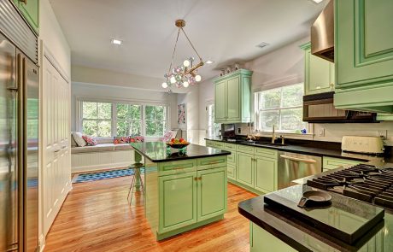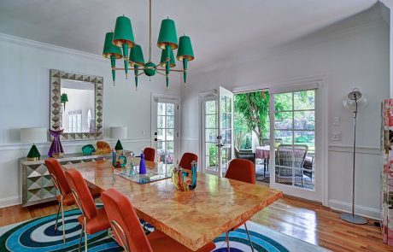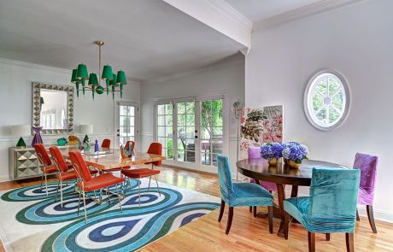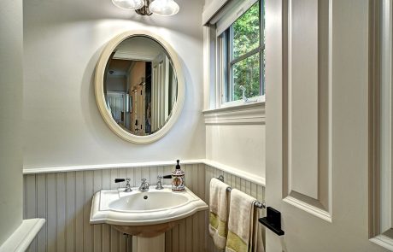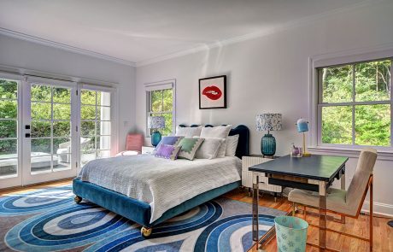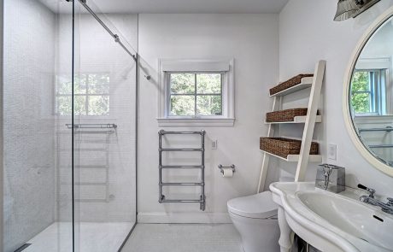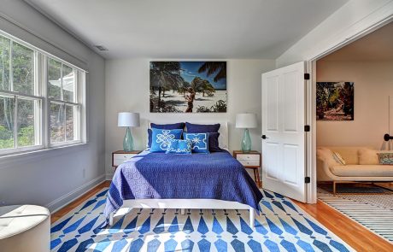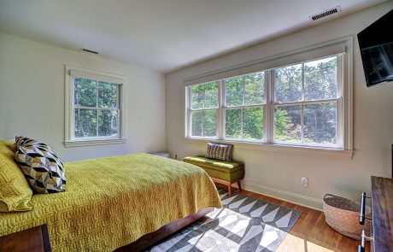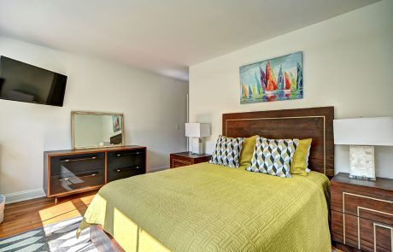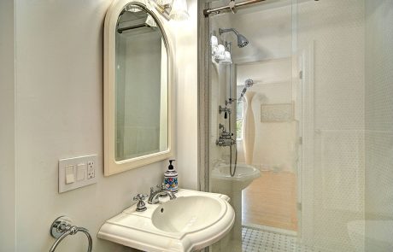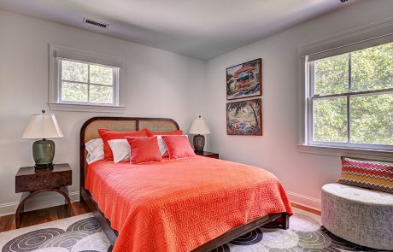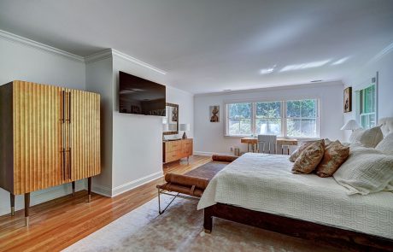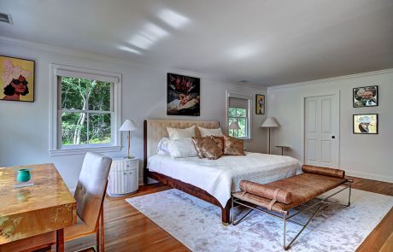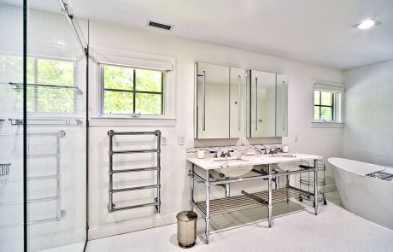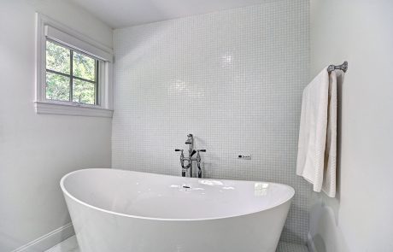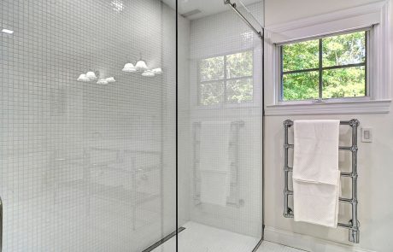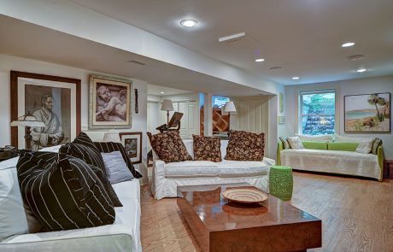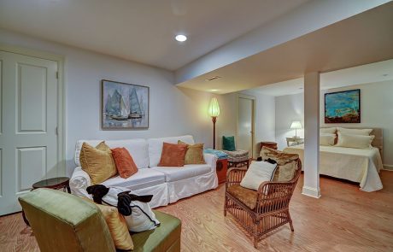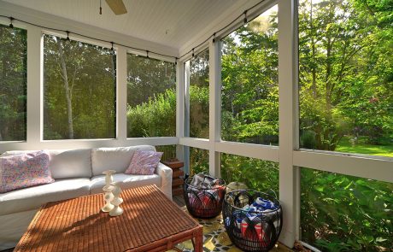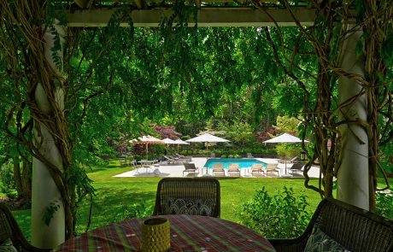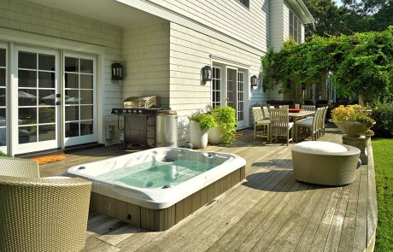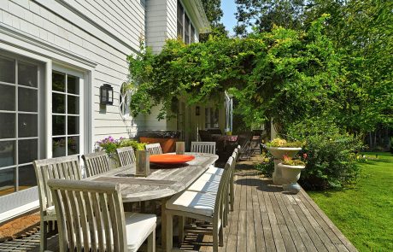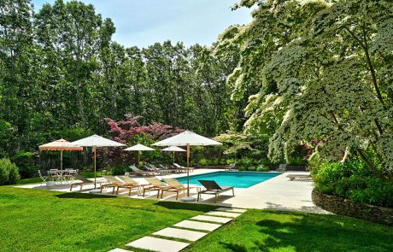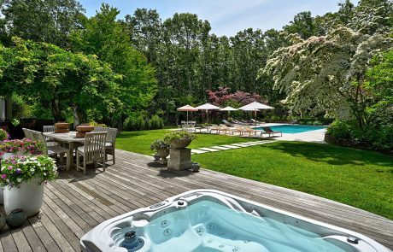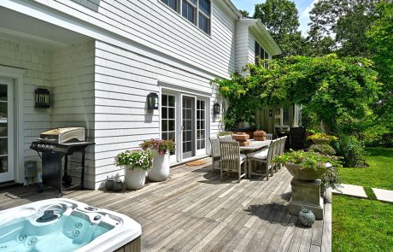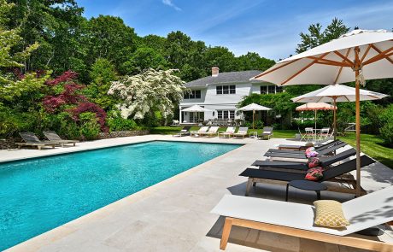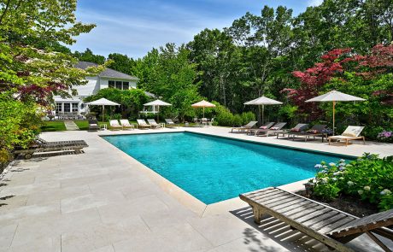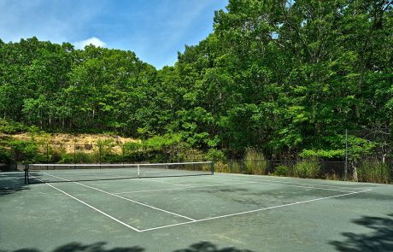July – Labor Day
$205,000
Acres
5.40
Sq Ft +/-
5500
Bedrooms
5
Bathrooms
5
Rates and Availability
1172 Brick Kiln Road, Sag Harbor
Sag Harbor Village Fringe Rental with Pool. Tennis & Privacy
Close to everything that makes Sag Harbor the coveted, East End year-round destination that it has become, a recently renovated 5+ bedroom, 5,500 SF traditional, on three levels of living space, reigns over 5.5 acres of beautifully landscaped property waiting for its next tenant to enjoy any of the seasons in rarified comfort and privacy. A long, gated drive ascends to this white stained traditional retreat that welcomes all over beautifully finished wood floors to the elegant living room with fireplace and multiple seating areas. An intimate dining nook is joined by a more expansive dining area looking out to the pool and lawn.
Image gallery
Property Features
Property
- 5 Total Bedrooms
- 5 Full Baths
- 1 Half Bath
- 5500 SF
- 5.40 Acres
- Built in 2002
- Renovated 2022
- 2 Stories
- Available 10/01/2022
- Traditional Style
- Full Basement
- 2200 Lower Level SF
- Lower Level: Finished
Interior Features
- Open Kitchen
- Oven/Range
- Refrigerator
- Dishwasher
- Microwave
- Washer
- Dryer
- Stainless Steel
- Hardwood Flooring
- Furnished
- Entry Foyer
- Living Room
- Dining Room
- Family Room
- Formal Room
- Den/Office
- Master Bedroom
- en Suite Bathroom
- Walk-in Closet
- Media Room
- Great Room
- Kitchen
- Breakfast
- Laundry
- Private Guestroom
- First Floor Master
- First Floor Bathroom
- 1 Fireplace
- Forced Air
- Oil Fuel
- Central A/C
Exterior Features
- Frame Construction
- Cedar Shake Siding
- Cedar Roof
- Private Well Water
- Pool: In Ground, Gunite, Heated, Spa
- Pool Size: 20×40
- Deck
- Patio
- Open Porch
- Screened Porch
- Enclosed Porch
- Covered Porch
- Outdoor Shower
- Irrigation System
- Tennis
- Driveway
- Tennis Surface: har-tru
- Private View
Join my mailing list today
Insider offers & new listings in your inbox every week.
By submitting this form, you are consenting to receive marketing emails from: . You can revoke your consent to receive emails at any time by using the SafeUnsubscribe® link, found at the bottom of every email. Emails are serviced by Constant Contact


