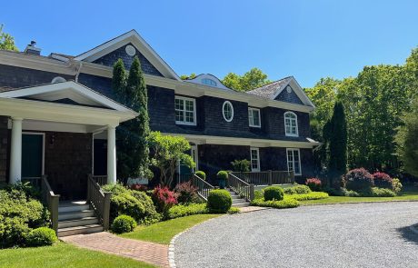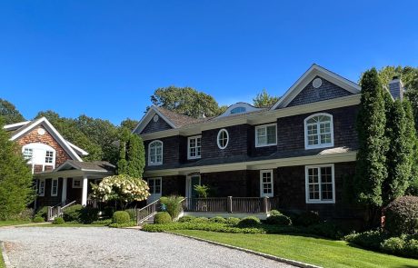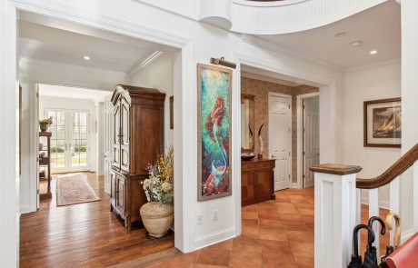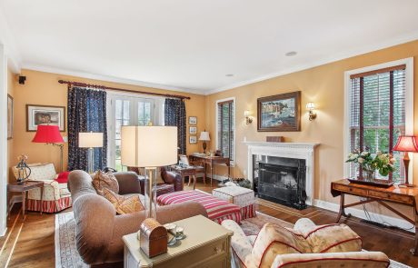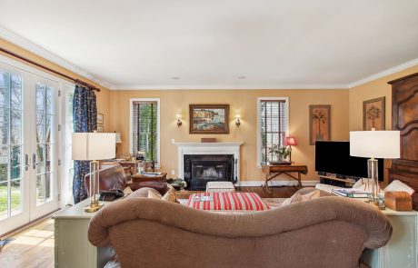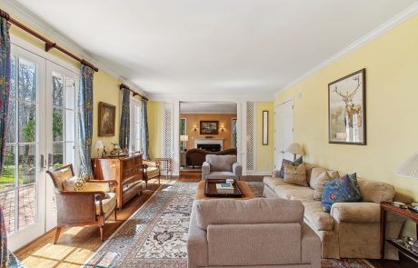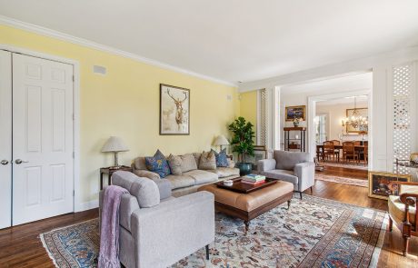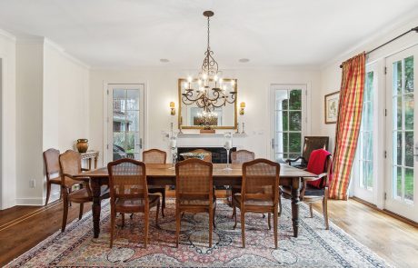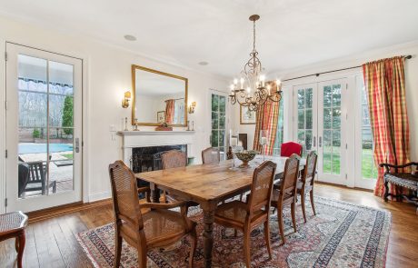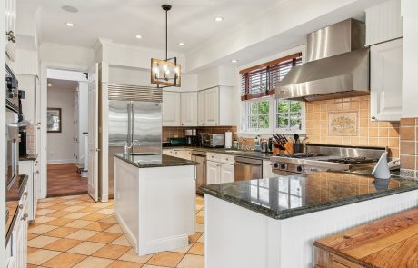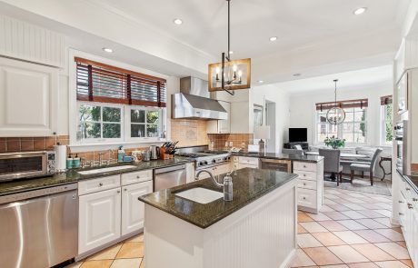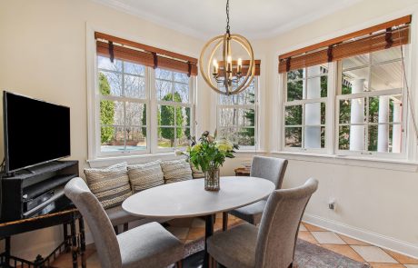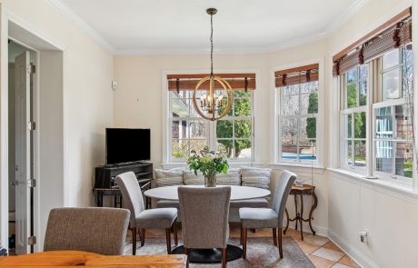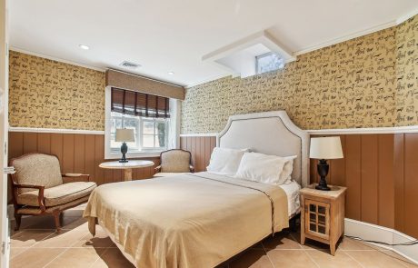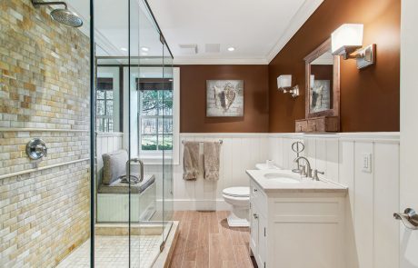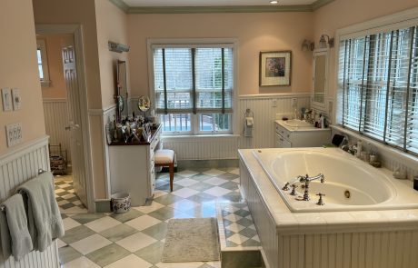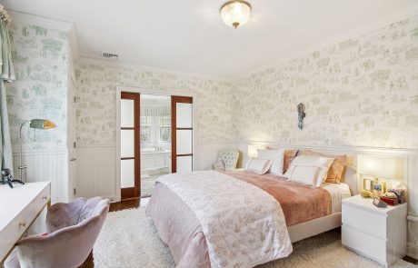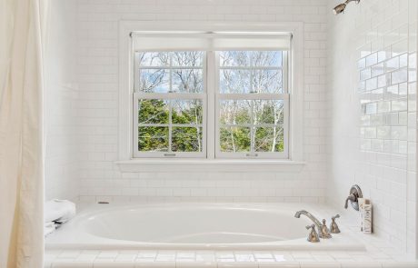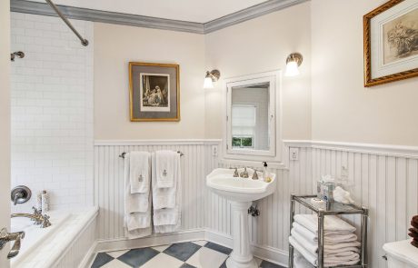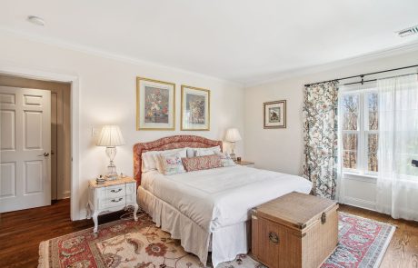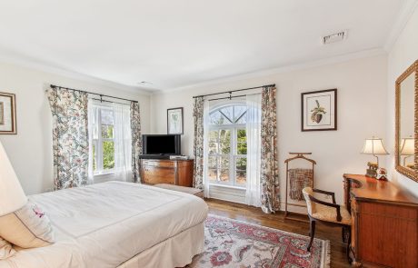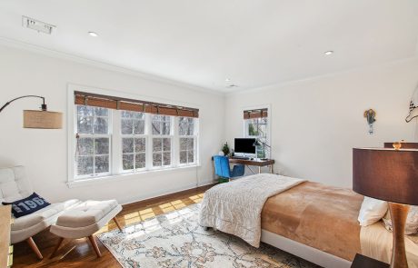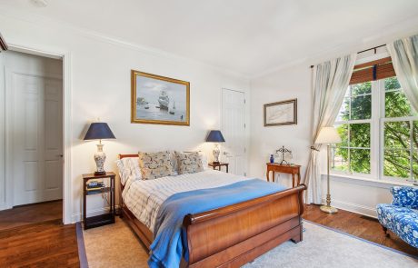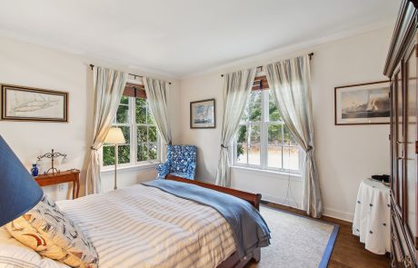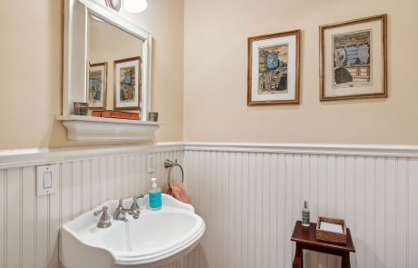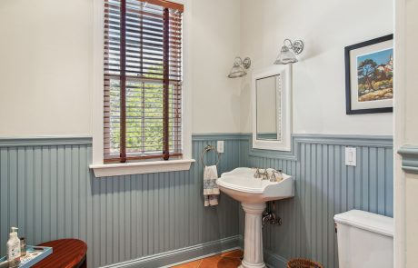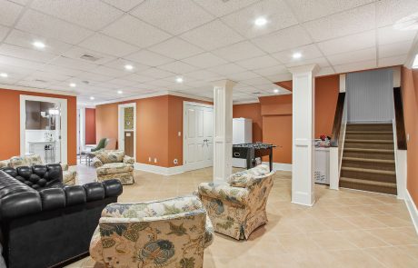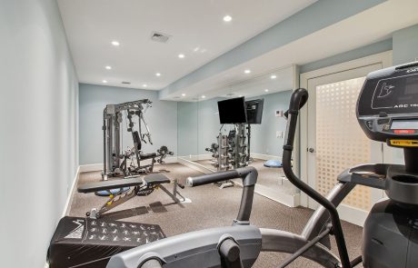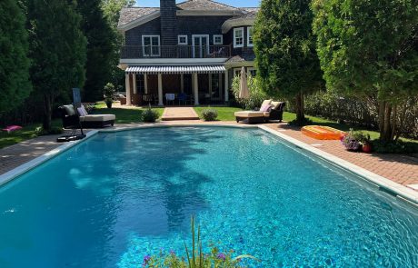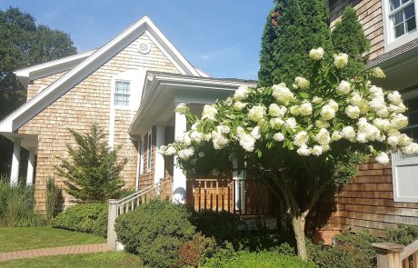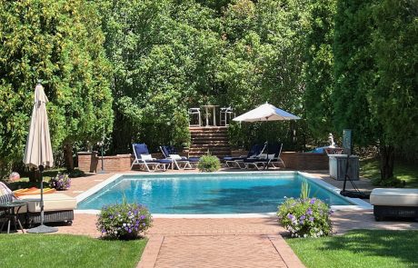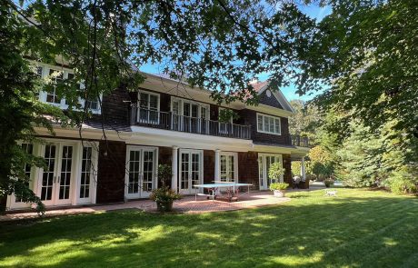$5.25M
Acres
2.10
Sq Ft +/-
8000
Bedrooms
7
Bathrooms
6
14 Fourteen Hills Court, Sag Harbor
Hampton Classic Traditional on Two Acres in Sag Harbor
This classic cedar-shake traditional home in an estate area is set on an expansive 2.10 acres with over 7,000 square feet of living space comprised of 7 bedrooms and 6.5 bathrooms. As you step into the light-filled foyer, the soaring Cathedral ceilings create an immediate sense of grandeur. The main level features an effortless flow between formal dining and living areas, perfect for both formal gatherings and casual entertaining.
The eat-in kitchen with breakfast area overlooks the pool and is set across from the formal dining room and two living and sitting areas. A generous first floor bedroom with adjacent full bathroom completes the first floor. The upper level of this magnificent home houses four large bedrooms, all with ensuite bathrooms, providing comfort and privacy for family and guests. The spectacular primary bedroom suite is a true retreat, offering an oversized ensuite bathroom with a separate walk-in shower and a large jacuzzi tub. The enviable walk-in closet features custom shelving and storage, while a private deck provides a serene outdoor escape. For added convenience, a first-floor guest suite and a separate guest apartment above the three-car garage offer flexible living arrangements. Enjoy the warmth of fireplaces in the master bedroom, dining room, and living room, creating inviting spaces throughout the seasons. Outside, the property features a heated pool, an outdoor shower, and covered patios perfect for al fresco dining and relaxation. The finished lower level boasts a gym and recreational area, providing additional space for leisure and fitness activities. Located in a prime estate-type area, this residence offers easy access to Southampton, Sag Harbor, and Bridgehampton, as well as proximity to both Peconic Bay and Ocean Beaches. With its thoughtful design and desirable amenities, 14 Fourteen Hills Court presents a rare opportunity to experience Hamptons living at its finest. Don’t miss your chance to make this exceptional property your own. Contact us today for more information or to schedule a private tour.
Image gallery
Property Features
BASIC HOUSE / PROPERTY INFORMATION
- Completed 2001
- Traditional
- Cedar Exterior
- Cedar Shake Roof
- 2 Stories
- 2.10 acres
- 8,000 SF+/-
- 7 Bedrooms
- 6 Full, 1 Half Bathroom
- 3 Fireplaces
- Heated Gunite Pool
- 3-Car Garage w/ Heat
- 2 Bedroom Apartment Over Garage with Separate Entrance
- Covered Patios
FIRST FLOOR
- Dramatic Entry Gallery Foyer
- Formal Dining Room with Fireplace
- Living Room with Fireplace
- Family Room with Sliders to the Brick Patio
- Powder Room
- Two Coat Closets
- Eat In- Kitchen with:
- Sub-Zero Refrigerator
- Two Stainless Steel Dishwashers
- Viking Cooktop and Wall Oven
- Beverage Cooler
- Two Sinks
- Pantry
- Eat-In Breakfast Area
- Laundry Room with Two LG Front Loading Machines
- Three Car Heated Garage
- Guest Suite with Full Bathroom
SECOND FLOOR
- Primary Bedroom Suite with
- Fireplace
- Dual Walk-In Closets
- Large East Facing Balcony Overlooking Pool
- Bathroom with:
-
- Radiant Heated Floors
- Large Shower
- Separate Wash Closet with Bidet
- Large Jacuzzi Tub
- Dual Sinks
- Make-up Vanity
-
- 3 Additional Bedroom Suites with:
- Two Closets
- Full Bathrooms with Bathtub and Shower
LOWER LEVEL
- Recreational Room
- Full Bathroom with Shower
- Gym
- Office Suite
- Owners Storage Closet
- Mechanical Room
- Walk-Out Egress to Backyard
Guest Suite Above Garage Details
- Second Floor with Separate Entry
- Two Bedrooms
- Full Bathroom with Shower
- Large Living Room or Office
OUTDOOR AMENITIES
- Heated Gunite Pool with Stone Surround
- Covered Outdoor Patio with Awning
- Additional Expansive Patios
- Half Basketball Court
MECHANICAL / TECHNICAL ASPECTS
- 4 Zone Central Air HVAC
- Oil Heat
- Well Water
- Irrigation System
- Central Vacuum
- Sound System Throughout
CREATIVE
- Built by Forte Development
Join my mailing list today
Insider offers & new listings in your inbox every week.
By submitting this form, you are consenting to receive marketing emails from: . You can revoke your consent to receive emails at any time by using the SafeUnsubscribe® link, found at the bottom of every email. Emails are serviced by Constant Contact


