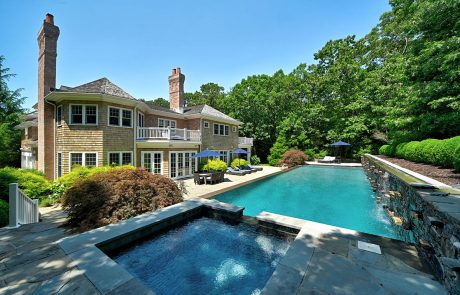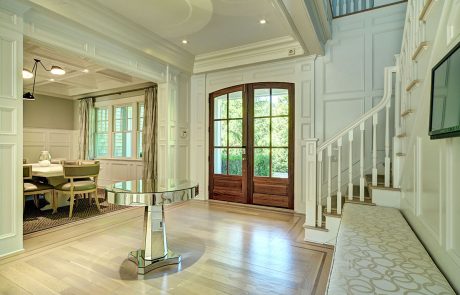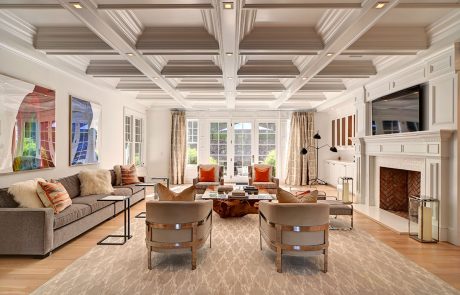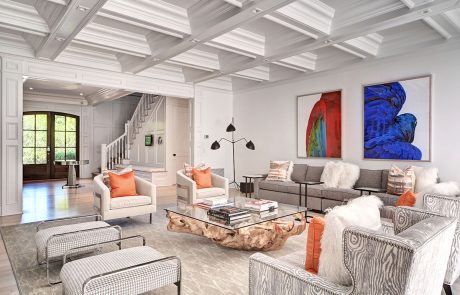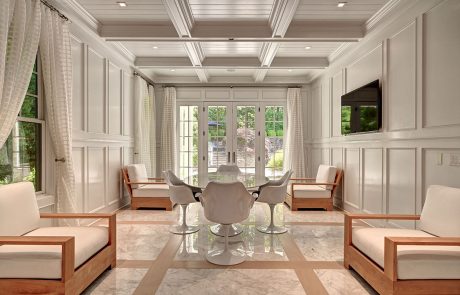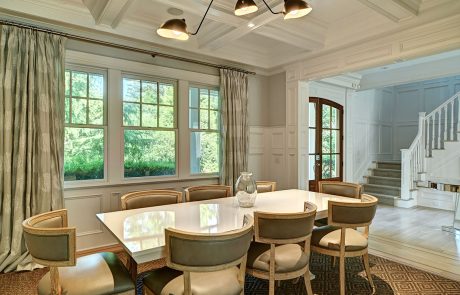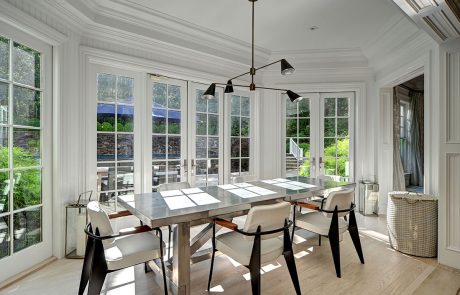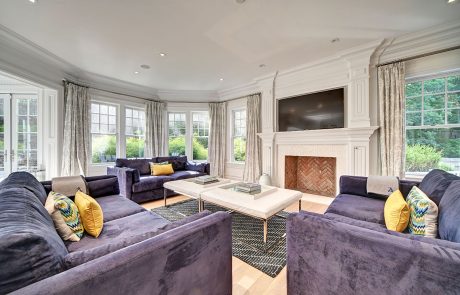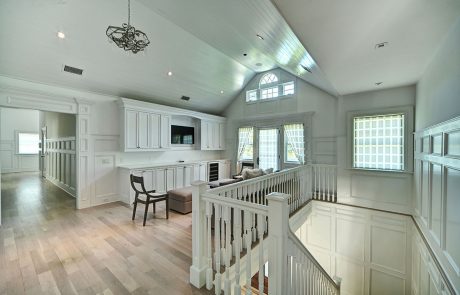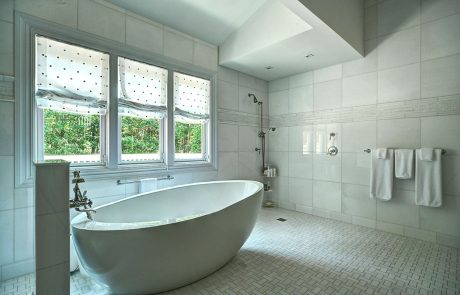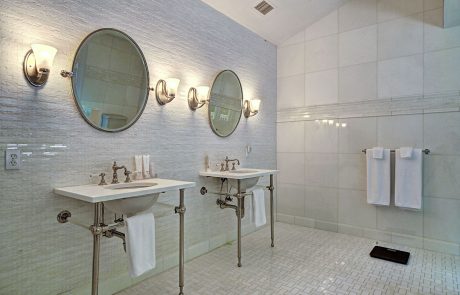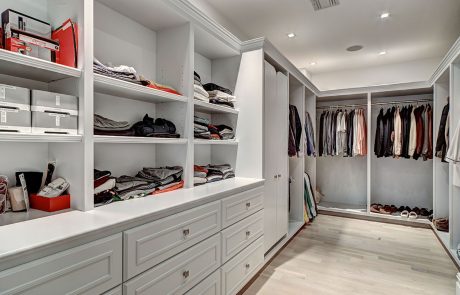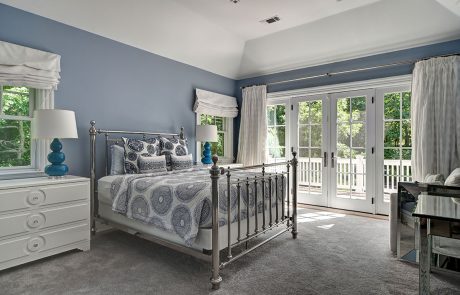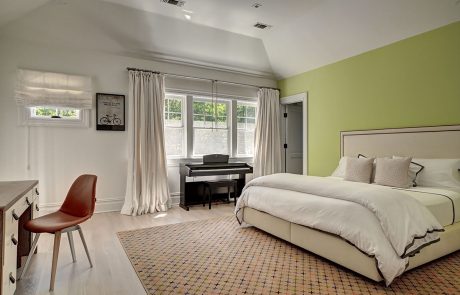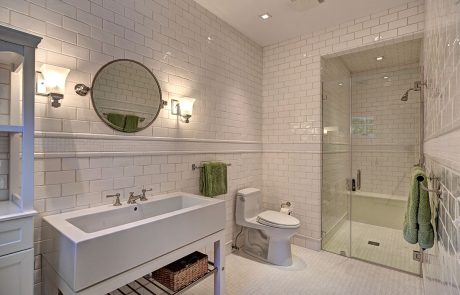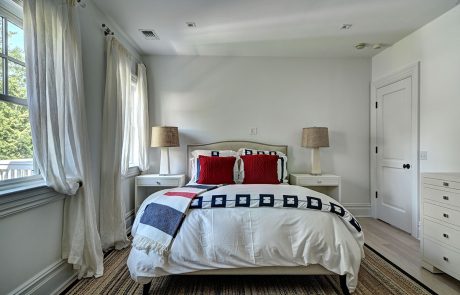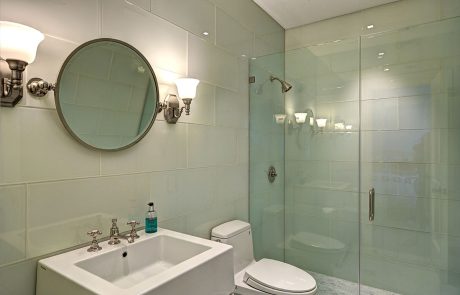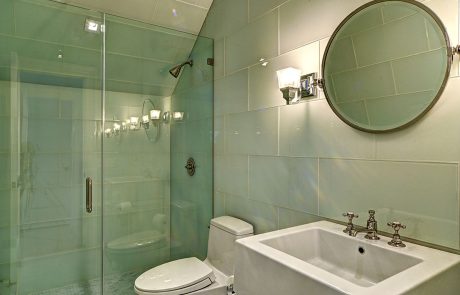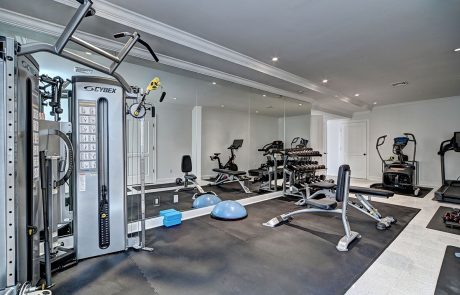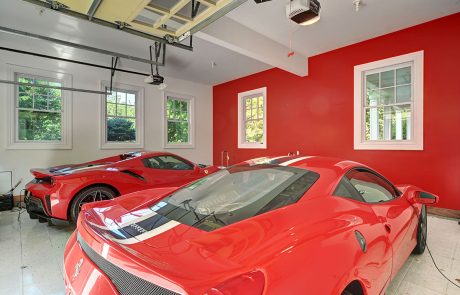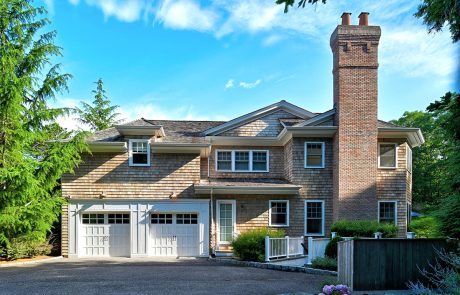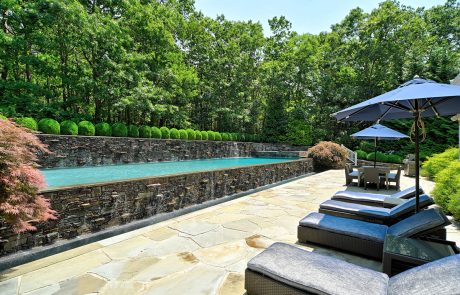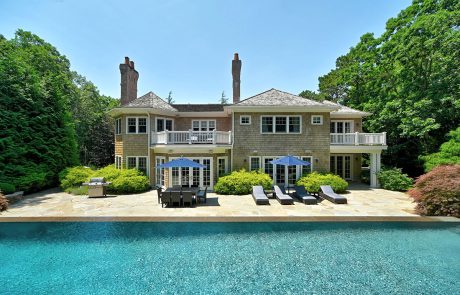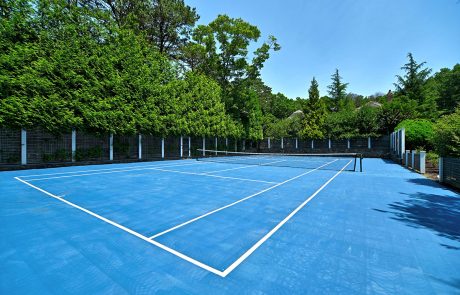$5.95M
Acres
2.00
Sq Ft +/-
9000
Bedrooms
7
Bathrooms
8
1729 Deerfield Road, Water Mill
Water Mill Estate with Tennis & Proximity to Villages & Beaches
Bold strokes, consummate detail and copious amenities unite within a privately sited 7+ bedroom Hampton’s retreat on 2 acres in a part of Water Mill fast becoming the new, chic area north of the highway evidenced by a flurry of recent high-end sales. Masterful construction informs a residence that offers 9,000 SF+/- on three well-articulated levels of living space as a paneled entry opens to the stunning great room under coffered ceilings with a fireplace. Sundrenched by day, this handsome gathering room will become the focal point of all your evening soirees. The expansive kitchen, offering a full array of professional appliances, large center island and a breakfast alcove overlooking the pool, opens to an informal living room warmed by its own fireplace.
A formal dining room, augmented by a large butlers pantry with wine closet, ice maker, dishwasher and assorted cabinetry, makes weekend entertaining effortless. An ingeniously designed room opening to the pool area with spa-like bath, stone floors, refrigerator and various built-ins could serve as a guest master, den, or attached pool house. A powder room, mud room and a two-car garage round out the first floor. Upstairs the primary wing is a sanctuary unto itself with private terrace, walk-in closet and luxurious bath, offering a shower room and deep slipper tub. Four well-placed guest suites sharing a media aerie and a laundry room complete the second floor. An elevator connects all floors to the finished lower level where two additional bedrooms sharing a full bath, recreational areas, gym, ample storage and a convenient walkout await. Outside, the park-like grounds offer a 60′ infinity edged pool with spa and waterfall and full-size all-weather tennis court embraced by arboretum like landscaping. An audio-visual system, 5 zone geo-thermal HVAC, closed circuit TV monitoring, gated Belgian blocked driveway, 800-amp electric service, full alarm package and a 24-zone irrigation system are just some of the amenities within this new offering on very desirable Deerfield Road. With the villages of Southampton, Water Mill, Bridgehampton and Sag Harbor nearby with their tony restaurants, chic shops, marinas and pristine beaches, this beautifully conceived estate provides convenient access to all that make the Hamptons a world class destination.
Image gallery
Property Features
Property
- 2 Acres
- Traditional Style
- 9,000 SF+/- on 3 Levels
- 2 Stories
- 7 Bedrooms
- 8 Full / 1 Half Bathrooms
- Full Finished Basement
- Cedar Shingle Exterior
- Attached 2-Car Garage
- Private Driveway
- Well Water
Interior
- Master Suite with:
- Private Terrace
- – Fireplace
- Master Bathroom with:
- – Open Shower
- – Deep Slipper Tub
- Paneled Entry Foyer
- White Oak Flooring
- 3 Fireplaces
- Living Room with Fireplace
- Family Room with Fireplace
- Formal Dining Room w/ Butlers Pantry
- Powder Room
- Mud Room
- 2nd Floor Landing w/ Sitting Area
Kitchen
- Wolf Range
- Asko Dishwasher
- Sub Zero Refrigerator
- Viking Microwave
- Viking Wall Oven
- Viking Warming Drawers
- Breakfast Room
Pool
- 18’x 60’ Infinity Edge Gunite Pool w/ Waterfall
- Raised Spa
- Integrated Pool House w/ Full Bathroom
Mechanicals / Technical aspects
- Geothermal Heat (5+/- Zones)
- Central Air Conditioning
- 24+/- Zone Irrigation System
- 800 amp Electrical Service
- Alarm System
- Closed Circut TV Monitoring System
- Elevator
- Pre-Wired for CAT5/Audio/Video
- Laundry with Whirpool Washer & Dryer
Join my mailing list today
Insider offers & new listings in your inbox every week.
By submitting this form, you are consenting to receive marketing emails from: . You can revoke your consent to receive emails at any time by using the SafeUnsubscribe® link, found at the bottom of every email. Emails are serviced by Constant Contact


