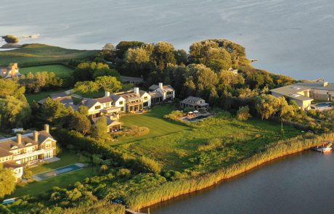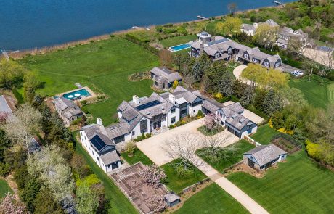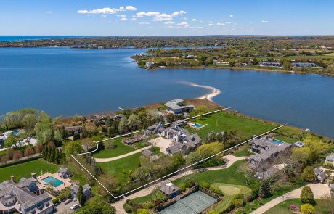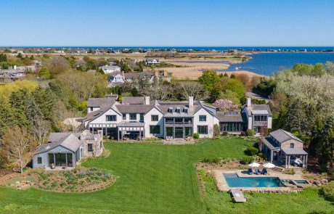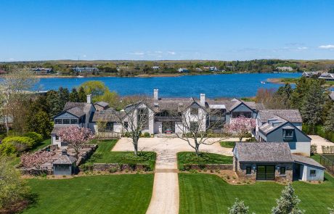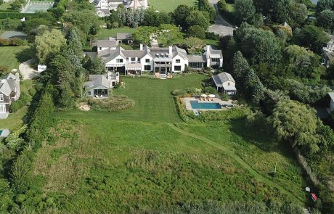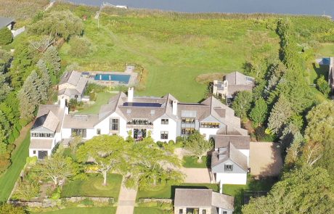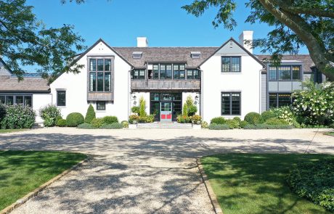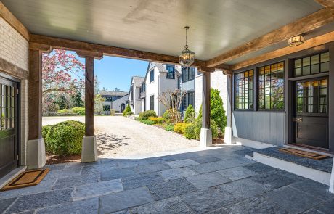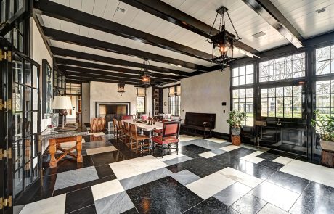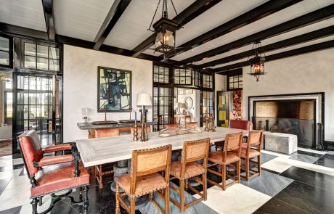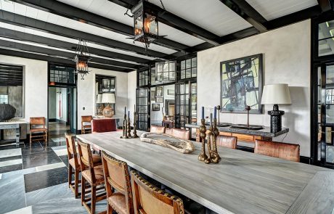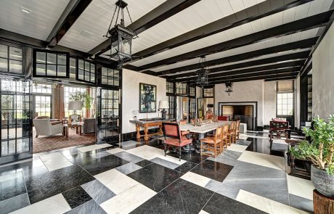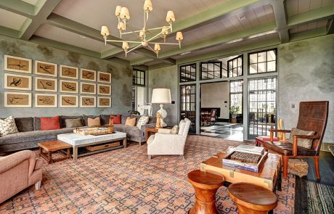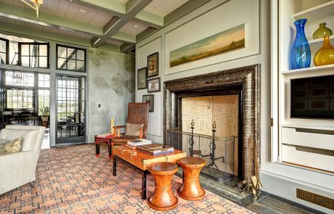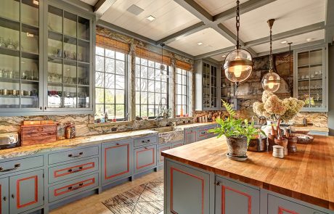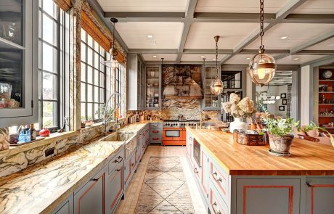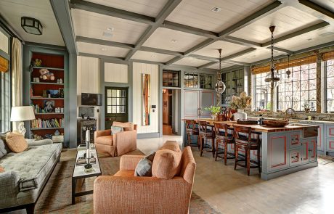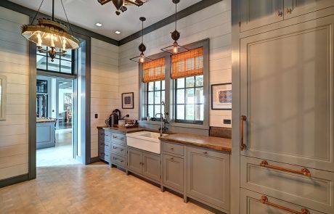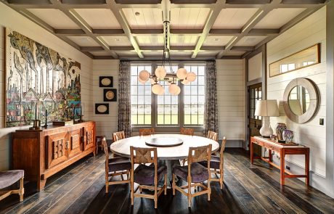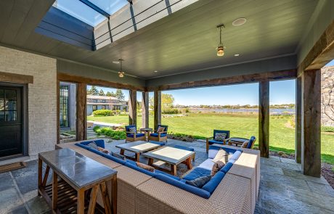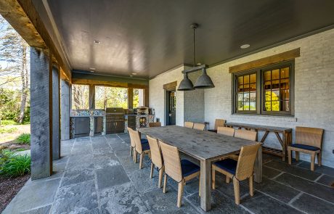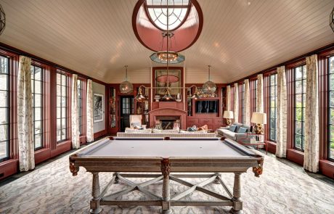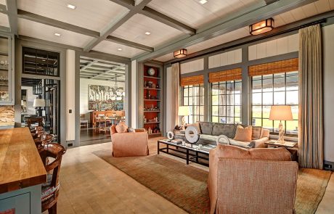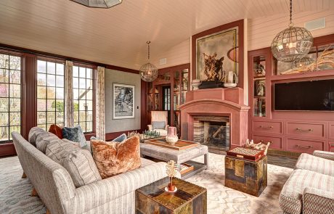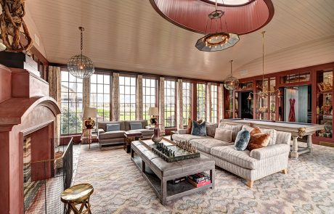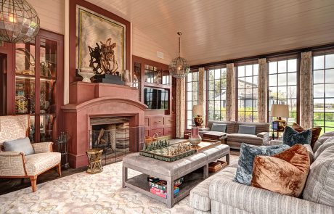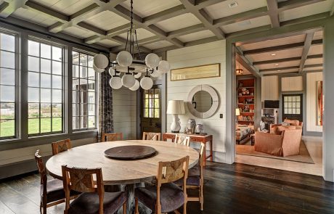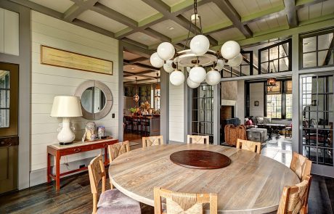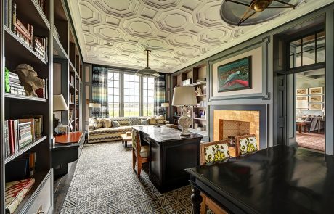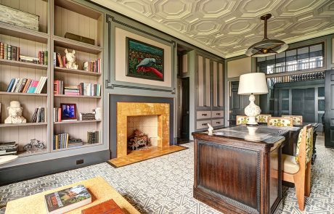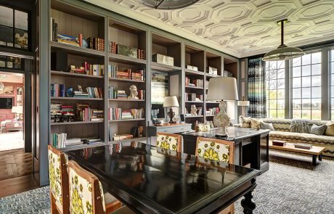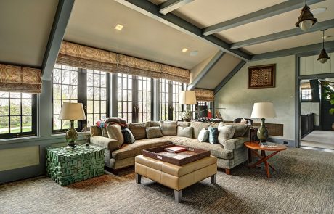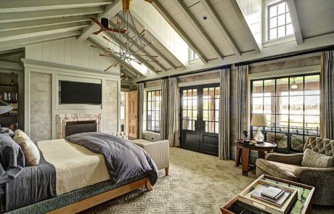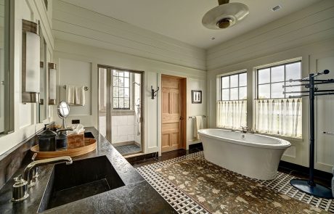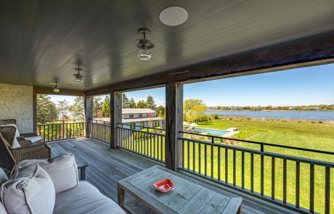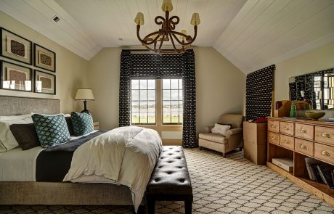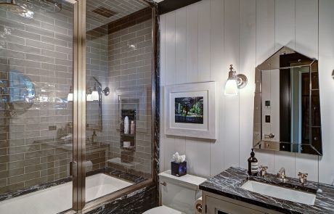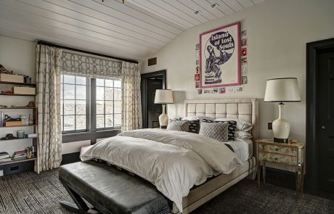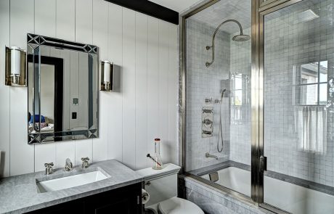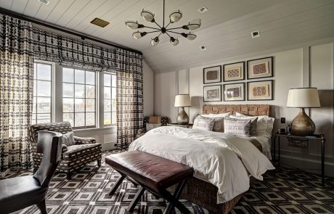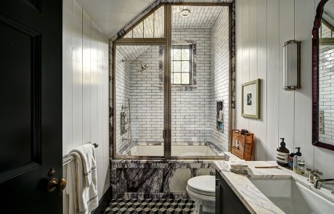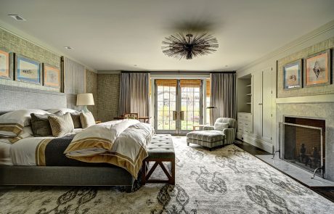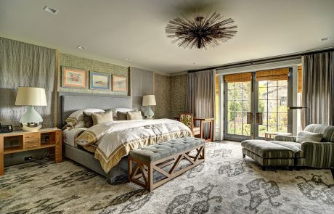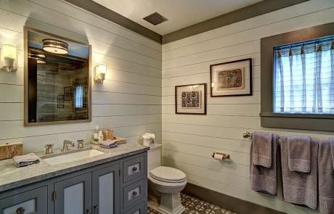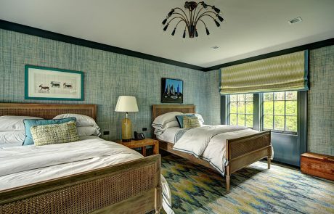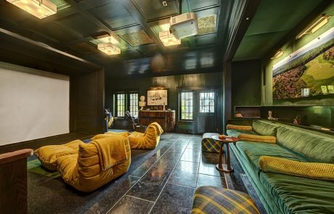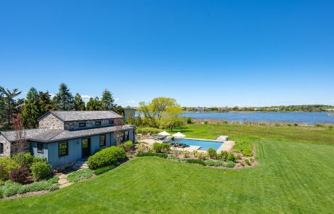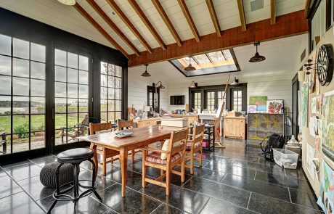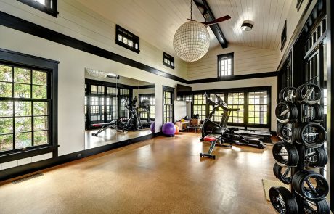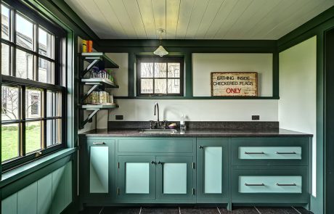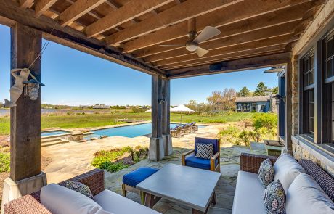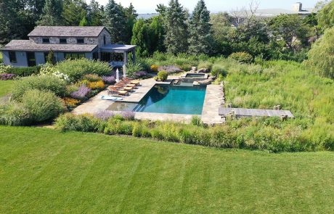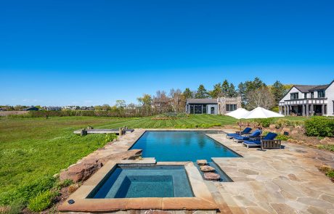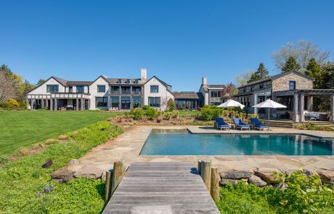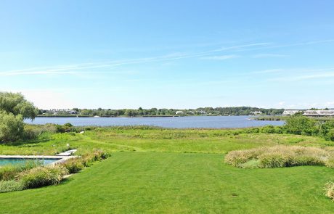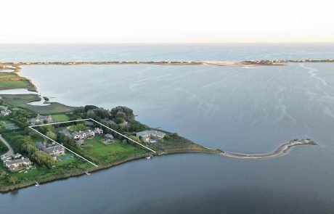Any Two Weeks Memorial Day – Labor Day
$400,000
Acres
4.00
Sq Ft +/-
17000
Bedrooms
8
Bathrooms
11
Rates and Availability
36 Morrison Lane, Water Mill
TO THE MANOR BORN ON MECOX BAY
Maybe you were not to the manor born, but for a fortnight this summer you can experience more splendor than the Grantham’s ever imagined if you secure this sensational, 4-acre waterfront estate with dock facing west/southwest along 265′ of Mecox Bay. Designed by Historical Concepts with interiors by Steven Gambrel, this recently completed 17,000 SF, 8-bedroom estate affords the fortunate renter all the comforts and amenities one would expect from a world class custom designed home. A long, gated drive finds an impressive structure stretching nearly the full width of the property. A grand entry gallery over stone floors begins a journey through studied yet relaxed sophistication that offers common rooms including dramatic living room, family room and study, all warmed by fireplaces. The heart and soul of your days will happen in the sensational kitchen featuring marble countertops, a host of professional appliances, huge center island with seating and its own informal living room.
Flanking this singular space is both a chef’s prep kitchen with wine room and a morning room, also perfect for intimate lunches or dinners. The formal dining room occupying one end of the entry gallery with a fireplace will be the focal point of lavish dinners. A powder room, mud room with laundry and an additional half bath complete the first floor. Upstairs the primary wing, stretching from the front to the back of the residence, offers an elegant sleeping chamber with fireplace and water view porch, expansive bathroom with steam shower and heated floors, large walk-in dressing room and contiguous half bath and breakfast bar. Three well-spaced guest suites sharing a lounge area and laundry room complete the second floor. Entertaining will be effortless with the attached two story, 4-bedroom guest wing, including two suites with fireplaces, which will house fortunate invitees in incomparable splendor. Outside both covered and uncovered patios overlook the vast grounds, heated pool with spa and the calm waters of Mecox Bay. The pool pavilion houses a cabana kitchen, wellness center, full bathroom, and laundry room. Another structure is home to the large screening room and water view art studio with half bath. Leave the vehicles in the three-car garage while you motor, jet ski, sail, or paddle across the bay for a day of fun on the beach. Amenities include a whole house generator, a full sound system inside and out, heated floors in all bathrooms and even a caretaker who lives in his own apartment on the grounds to manage whatever arises. Available for two weeks this summer, this incomparable offering awaits your private tour.
Image gallery
Property Features
BASIC HOUSE / PROPERTY INFORMATION
- Completed 2017
- Traditional
- Stone Exterior
- Cedar Shake Roof
- 2 Stories
- 4 Acres
- 17,000+ SF+/-
- 8 Bedrooms
- 7 Full, 4 Half Bathrooms
- 7 Fireplaces
- Heated Gunite Pool w/ Spa
- 3-Car Garage w/ Heat
- Gated Stone Driveway
FIRST FLOOR
- Dramatic Entry Foyer with:
- Gallery
- Dining Room
- Fireplace
- Stone Floors
- Living Room with:
- Fireplace
- Coffered Ceilings
- Flat Screen TV
- Family Room with
- Fireplace
- Pool Table
- Flat Screen TV
- Kitchen (See Details Below)
- Office with:
- Fireplace
- Desk
- Couch & Chairs
- Morning Room w/ Breakfast Table
- Powder Room
- Mud Room with:
- Laundry Room
- Dog Wash
- Half Bath
- 3 Car Heated Garage Attached by Porte-Cochere
KITCHEN DETAILS
- Large Eat-In Kitchen with Living Room includes:
- Marble Counter Tops
- 2 Sinks
- Large Center Island w/ Seating for 4
- Sub Zero Refrigerator
- Gas Range w/ 8 Burners, Griddle + 2 Ovens
- 2 Miele Dishwashers
- Sharp Microwave
- Extensive Cabinetry
- Sub Zero Cooling Drawers
- Butler’s Pantry/Chef’s Prep Kitchen with:
- Sub Zero Refrigerator
- Miele Dishwasher
- Farm Sink
- Large Wine Closet
SECOND FLOOR
- Loft Living Room
- Primary Bedroom Suite with:
- Fireplace
- Dual Walk-In Closets
- Balcony
- Automatic Shades
- Bathroom with:
- Radiant Heated Floors
- Steam Shower
- Soaking Tub
- Dual Sinks
- Half Bath & Breakfast Bar
- 3 Additional Bedroom Suites with:
- Closets
- Full Baths w/ Heated Floors
- Laundry Room
Guest Wing
- Main Floor
- Bedroom w/ Fireplace & Private Terrace
- Bunk Room Bedroom
- Shared Full Bath
- Shared Walk in Closet/Dressing Room
- Second Floor
- Bedroom w/ Fireplace
- Bedroom w/ 2 Queen Beds
- Shared Full Bath w/ Heated Floors
- Shared Walk in Closet/Dressing Room
OUTDOOR AMENITIES
- Heated Gunite Pool with:
- Raised Spa & Waterfall
- Swim Shelf
- Stone Surround
- Dock
- Firepit
- Covered Outdoor Kitchen with
- Kalamazoo Grill
- Kalamazoo Pizza oven
- Refrigerator
- Dining Table
- Lounge Seating
- Pool Pavilion with:
- Covered Outdoor Living Room
- Cabana Kitchen
- Gym/Wellness Center
- Full Bathroom
- Laundry Room
- Studio Pavilion with
- Screening Room / Golf Simulator
- Half Bath
- Outdoor Shower
- Expansive Patios
- Extensive Gardens
- 265’ Bayfront
MECHANICAL / TECHNICAL ASPECTS
- 10 Zone Geo-Thermal HVAC
- 600 Amp Electrical Service
- Public Water
- Irrigation System
- Alarm System
- Savant Home Automation
- Lutron Lighting
- Central Vacuum
- Sound System Throughout
CREATIVE
- Architecture by Historical Concepts
- Interior Design by Steven Gambrel
- Built by Seascape Partners
Join my mailing list today
Insider offers & new listings in your inbox every week.
By submitting this form, you are consenting to receive marketing emails from: . You can revoke your consent to receive emails at any time by using the SafeUnsubscribe® link, found at the bottom of every email. Emails are serviced by Constant Contact


