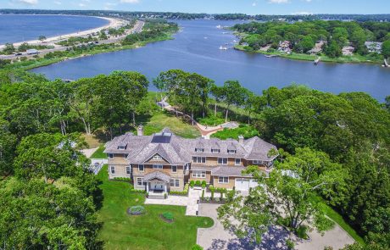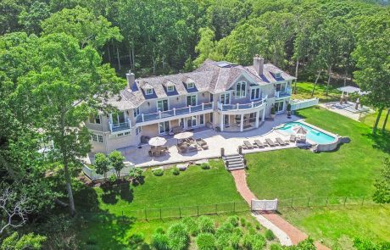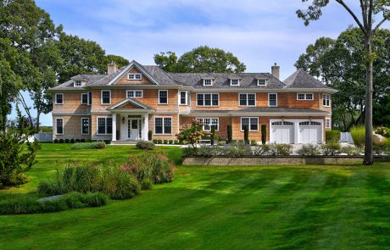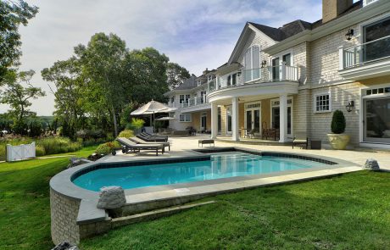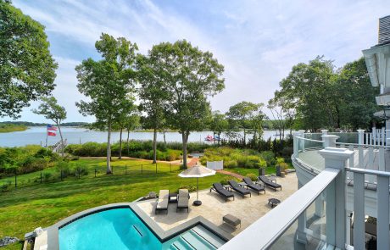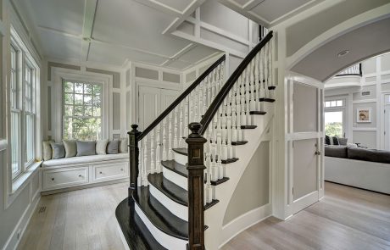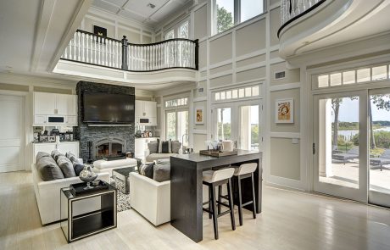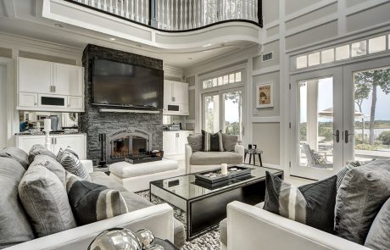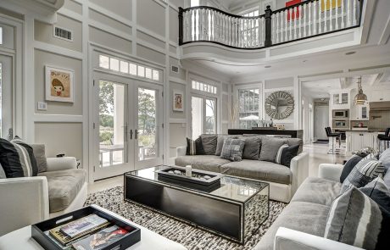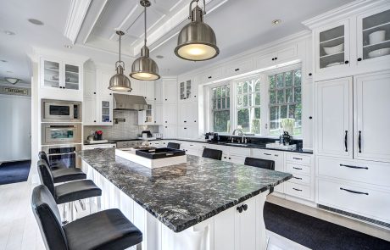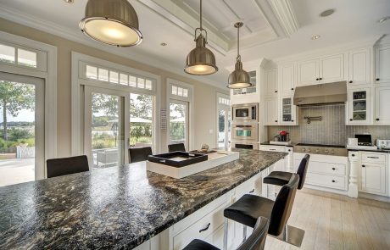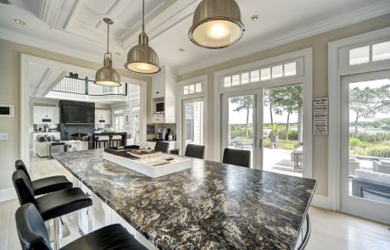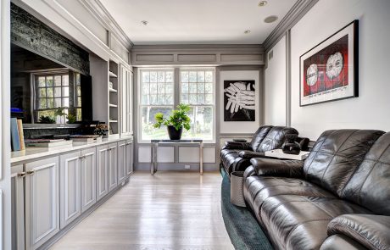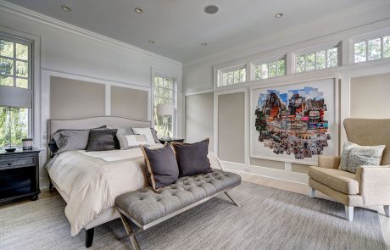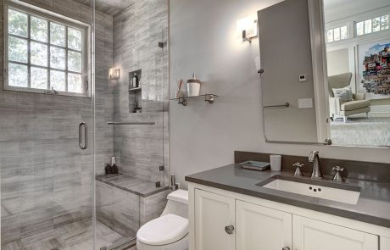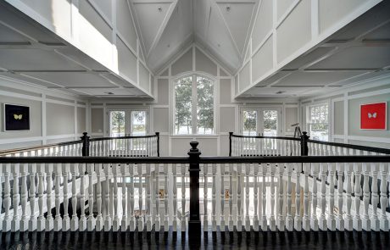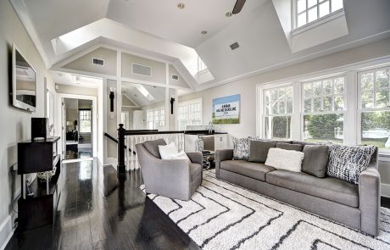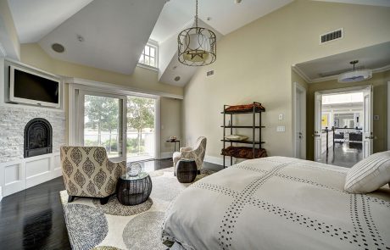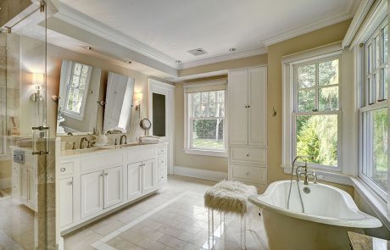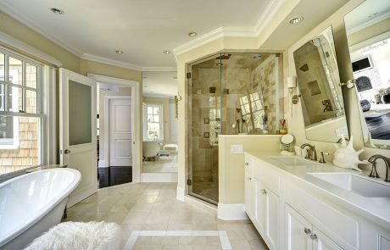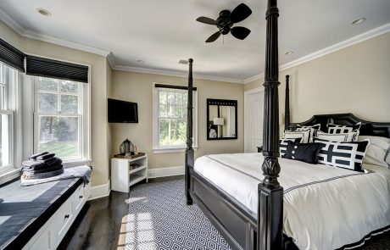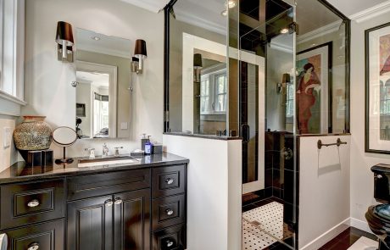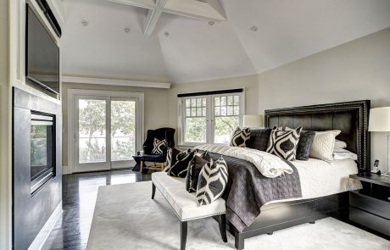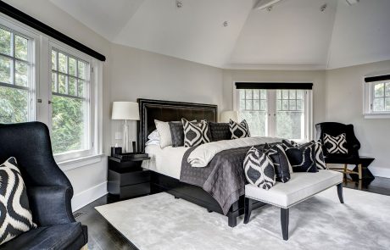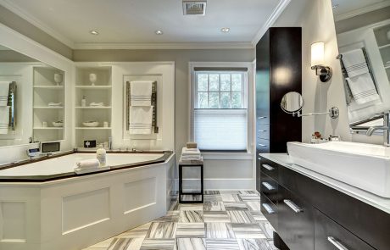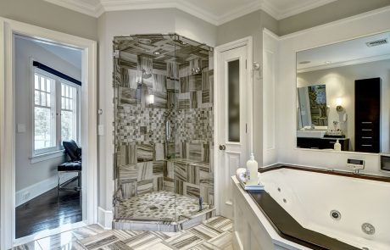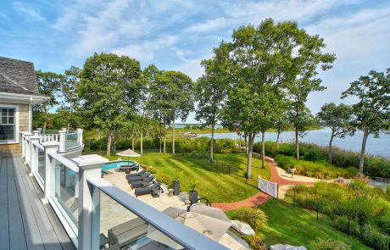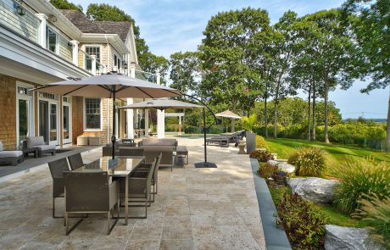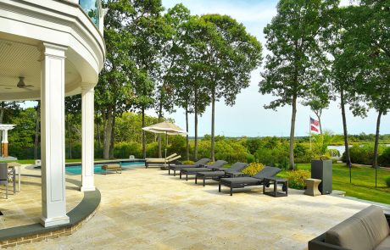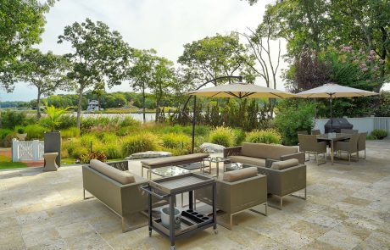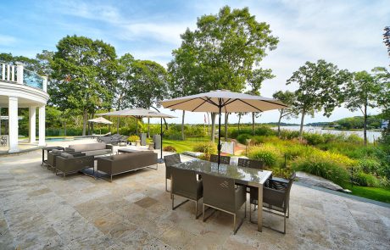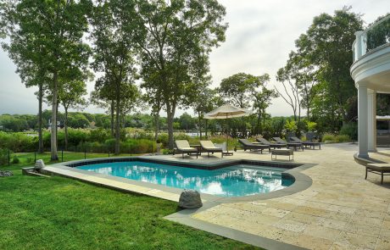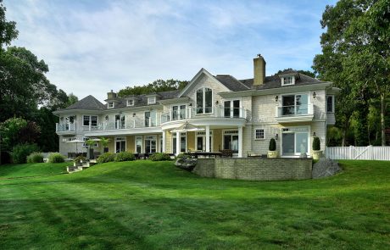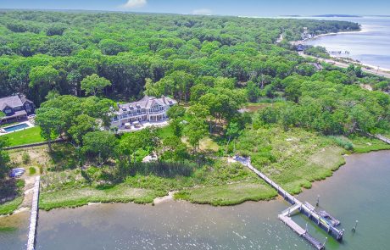Any Two Weeks July 1st – August 14th
$95,000
Acres
2.5
Sq Ft +/-
5500
Bedrooms
5
Bathrooms
5
Rates and Availability
3809 Noyac Road, Sag Harbor
2.5 Acre Sag Harbor 5 Bed Bayfront Rental w/ Dock for 50′ Boat
Expansive water views and a walk to beach location form the opening chords to the opus that celebrate this 5,500 SF, 5-bedroom 2.5 acre estate with deep water dock accommodating boats up to 50′ sprawling along 200′ of bayfront in very hot Sag Harbor. A gated entry welcomes all into this aquatic sanctuary that provides for a dramatic drive up and ample parking for all your afternoon gatherings and evening soirees. The vast liquid backdrop is immediately evident as you enter the house proceeding into the sundrenched, 2 story great room featuring a fireplace, generous seating areas and ample room for dining.
The fully equipped eat in kitchen looking out to the bay offers a large center island flanked by a full array of professional appliances including gas cook top, wall oven, steam/convection oven, microwave, refrigerator/freezer, beverage cooler and a pair of Fisher-Paykel dishwashers. A media room, expansive first floor master suite, staff quarters, pool bath and a powder room complete the first floor. Upstairs 2 true master suites with fireplaces, private balconies and walk in closets, flank either side of the residence, offering up luxurious baths including steam showers, jacuzzi or soaking tub and radiantly heated floors. An additional guest suite, sitting area with wet bar and a waterside deck enhanced by Noyac Bay views complete the second floor. Outside 3,000 sq ft of limestone patio fans out from the rear of the home, framing the heated Gunite pool that looks out to the 120′ dock with water and electric that could accommodate a 50 ft boat along with 3 slips for jet skis, paddle boards and canoes. Amenities include public water, full house audio that extends outside to the dock, 2 car heated garage, a Crestron controlled environment, a full house generator and a separate waterside patio for intimate gatherings. Long Beach is just steps away while Bridgehampton and its pristine ocean beaches are just down the road to the south with Sag Harbor Village along with its tony restaurants, chic shops and numerous marinas literally around the corner to the north. Contacts us today in order to preview this unique waterfront offering.
Video
Image gallery
Property Features
BASIC HOUSE / PROPERTY INFOrmation
- Built in 2011
- Traditional
- Cedar Shingle Exterior
- 2 Stories
- 200’ of Bayfront
- 120’ Dock (Accommodates 50’ Boat)
- Electric / Water / Audio on Dock
- 2.5 Acre
- 5,500 SF+/- (Room for Pool House)
- 5 Bedrooms
- 5.5 Bathrooms
- 3 Fireplaces
- Heated Gunite Pool w/ Spa Jets
- 2,000 SF+/- Limestone Patio
- 2-Car Garage w/ Radiant Heat
- Gated Driveway
- Taxes: $18,450 / Year
KITCHEN
- Eat In Kitchen with:
- Liebherr Refrigerator
- Viking Gas Range (5 Burners)
- Viking Wall Ovens
- Viking Steam / Convection Oven
- 2 Fisher & Paykel Dishwashers
- Viking Microwave
- Cappuccino / Espresso Maker
- 2 Uline Wine / Beverage Coolers
FIRST FLOOR
- Entry Foyer w/ Coat Closet & Powder Room
- 2 Story Great Room with Fireplace
- Den / Media Room
- 1st Floor Guest Master Bedroom Suite
- 1st Floor Guest Master Bathroom with:
- Radiant Heat
- Shower
- 1st Floor Guest Master Bathroom with:
- Staff Bedroom
- Pool Bathroom
SECOND FLOOR
- Sitting / Living Room with Wet Bar
- Expansive Upstairs Decks
- Master Bedroom Suite with:
- Fireplace
- Walk-In Closet
- Balcony
- Master Bathroom with:
- Radiant Heat
- Steam Shower
- Oversized Jacuzzi
- Dual Sinks
- Jr. Master Bedroom Suite with:
- Fireplace
- Walk-In Closet
- Balcony
- Jr. Master Bathroom with:
- Soaking Tub
- Radiant Heat
- Steam Shower
- Dual Sinks
- Guest Bedroom Suite
MECHANICAL / TECHNICAL ASPECTS
- 8 Zone Oil Forced Air Heat / Central Air
- Generac Generator
- Town Water
- Irrigation Well Water
- Alarm System w/ CCTV
- Crestron Home Automation
- Central Vacuum
- Sound System Throughout
Join my mailing list today
Insider offers & new listings in your inbox every week.
By submitting this form, you are consenting to receive marketing emails from: . You can revoke your consent to receive emails at any time by using the SafeUnsubscribe® link, found at the bottom of every email. Emails are serviced by Constant Contact


