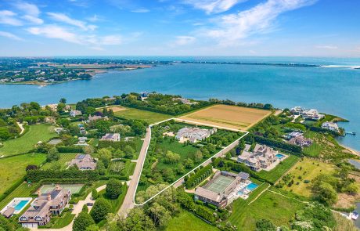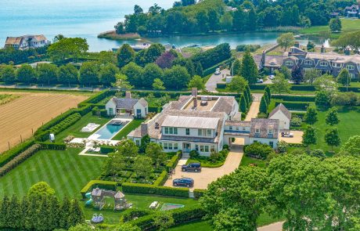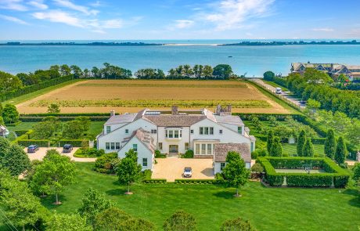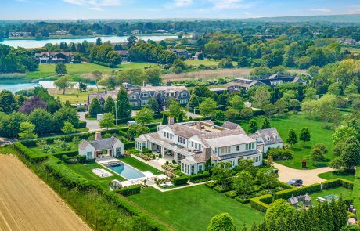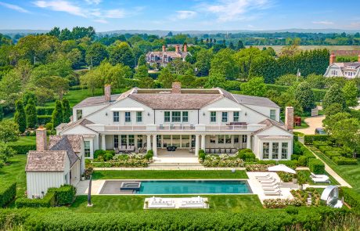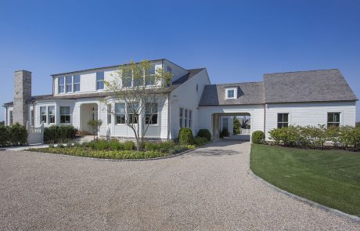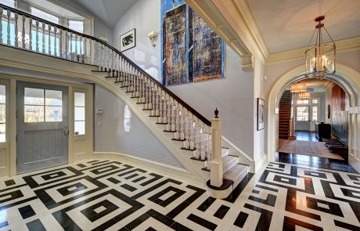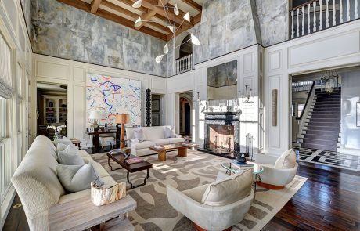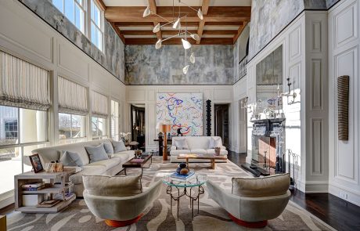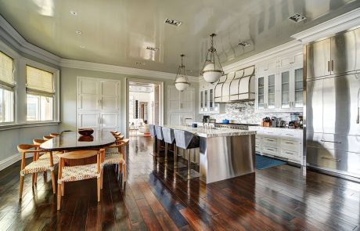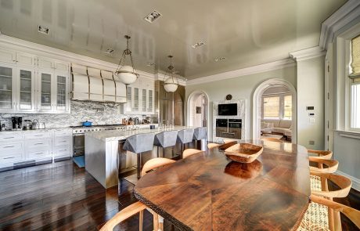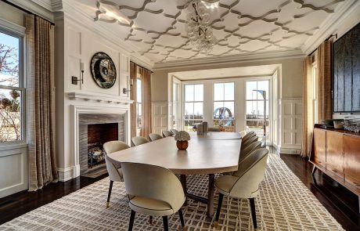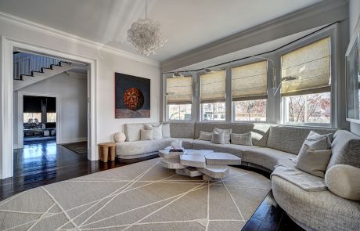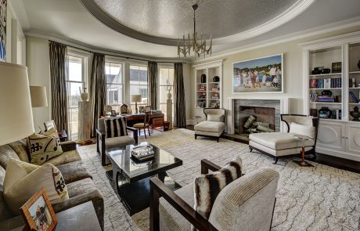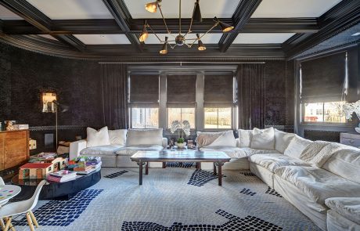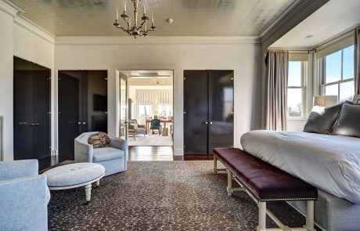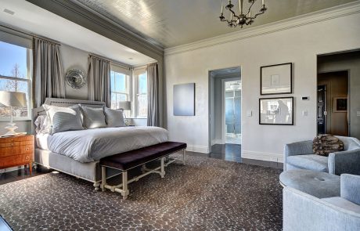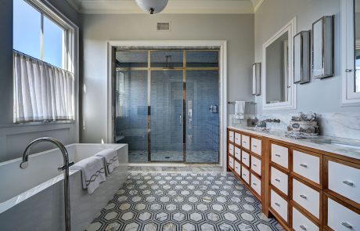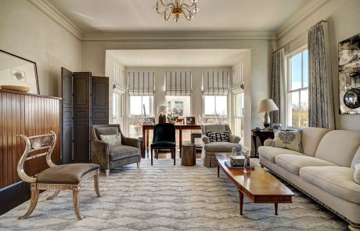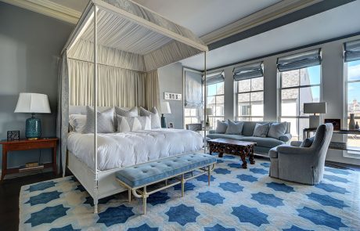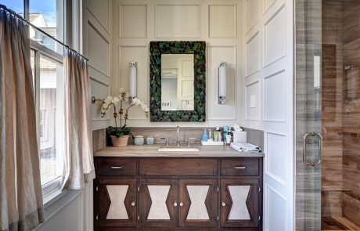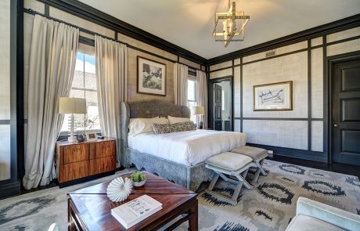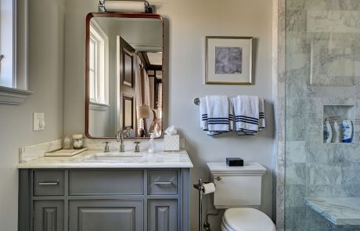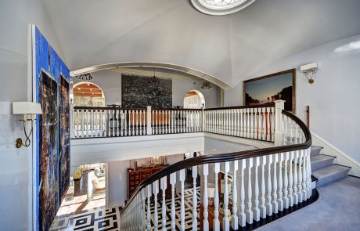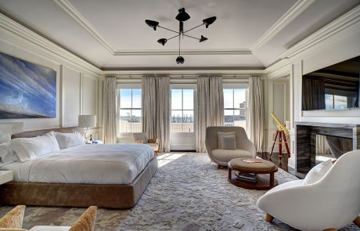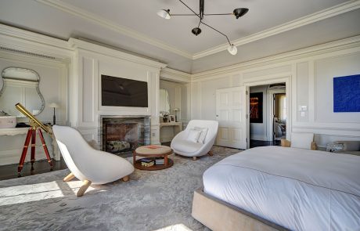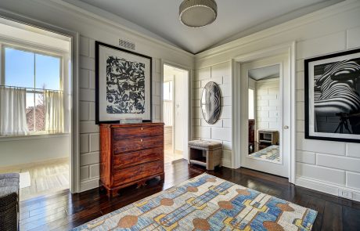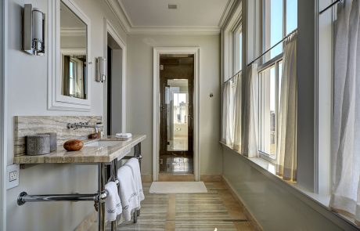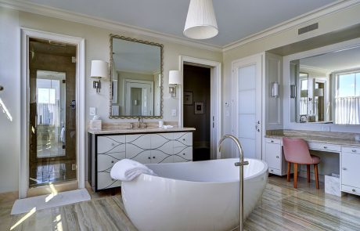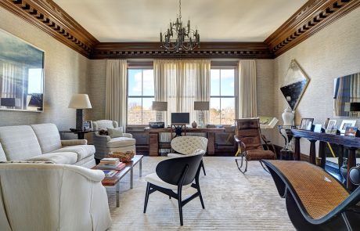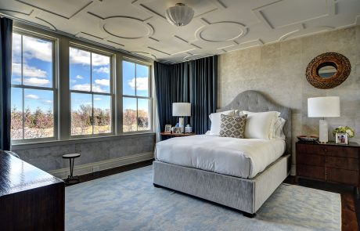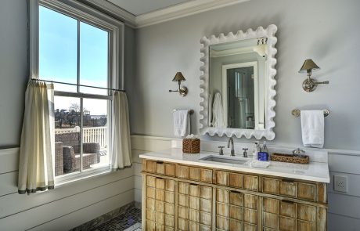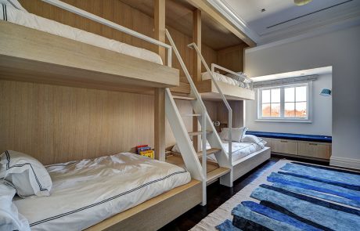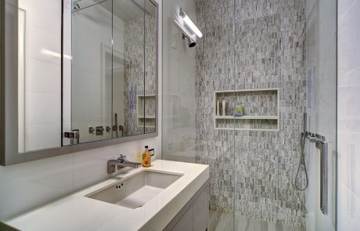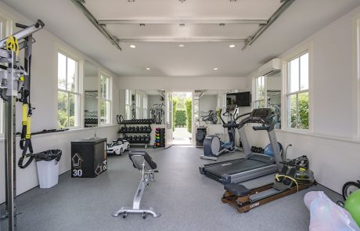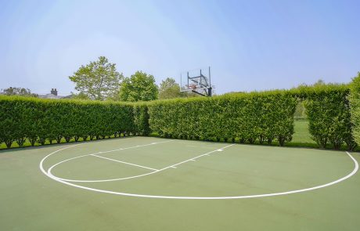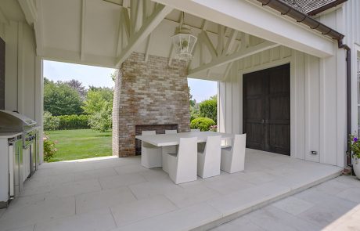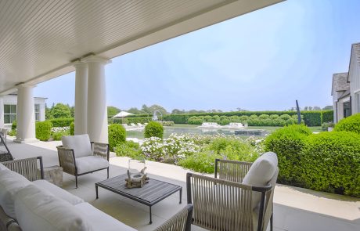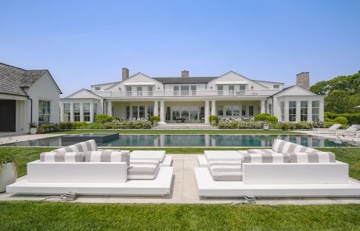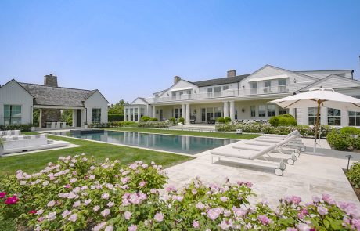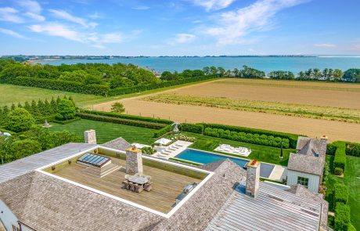Memorial Day – Labor Day:
$950,000
Acres
3.10
Sq Ft +/-
12,000
Bedrooms
10
Bathrooms
11.5
Rates and Availability
August: $500,000
41 Halsey Lane, Water Mill
Summer & Beyond in 10 Bedroom 12,000 SF Water View Estate
A magnificent, new 3-acre estate has just become available for rent for various time frames during Summer 2025, as well as year round. Anchored by a James Michael Howard design, 12,000 SF+/-, 10 bedroom residence, the sprawling estate overlooks Water Mill’s bucolic farm fields and the broad waters of Mecox Bay. The journey begins as you enter the grand foyer with inlaid marble patterned floors. Sun-drenched by day, the two-story, 21′ x 30′ Long Room, will at night, be the focal point for all your entertaining with custom Scagliola fireplace below lime washed ceiling beams. Quiet reflection can be found in the 21′ x 19′ library with a Soanian mahogany fireplace. The 21′ X 18′ dining room with fireplace is serviced by a nearby glass-walled wine room.
The expansive kitchen with adjacent breakfast room includes custom wood and stainless steel cabinets, a large island and professional appliances. Nearby, an 18′ X 22′ informal living/media room has coffered ceiling and a 90″ flat screen TV. A first-floor Jr primary suite including fireplace and the large sitting room is joined by two elegant guest suites. Upstairs, a groin-vaulted vestibule opens to the primary wing offering large sleeping chamber with paneled walls and fireplace, a separate sitting room boasting lacquered walls and a bar area. Notable his and her dressing and bathing areas find mutuality in a common showering room. The primary suite and three additional guest suites have access to an expansive balcony overlooking the bay. A bunkroom with bath and a two bedroom staff wing has just been completed. A short staircase leads to a roof terrace with heroic views all the way to the Atlantic Ocean. A covered, 77′ veranda looks out to the glistening 18′ X 60′ mirror pool with spa serviced by a cabana with outdoor fireplace and professionally landscaped grounds by Edmund D Hollander including orchards, meadows and estate plantings. Other amenities include elevator, gym, Control 4 technology with Lutron lighting and a sound system providing for music both inside and outside the house. An enchanting and substantial piece of real estate now available for year-round, Memorial Day – Labor Day, monthly or other custom time frames during Summer 2024.
Image gallery
Property Features
Property
- Unique traditional two story residence with separate cabana
- 3.1 Acres
- South of the Highway
- Waterviews
- Cedar Shingle Exterior
- Fully furnished
- Zinc coated copper leaders and downspouts
- The construction utilizes oversized doors and windows.
- Custom made door furniture
- Landscaping by Whitmore’s
- 5 fireplaces in the main house 1 in pool house
- The exterior doors are 2.25” mahogany with multi-point locks for maximum privacy and stability
- 1,080 SF+/- 2 car garage, single car garage with 2.75” custom doors,
- porte-cochere and large porches.
- Private oil and blue stone driveway with block edging with automated
- gates for service and main entrances
- English manor gardens and landscaping with hidden labyrinth
Interior
- Main house has 12,039 SF+/- with 2,923 SF+/- of porches on 2 levels
- Ceiling heights on the main floor vary with most rooms having 11’ ceilings. Second floor ceiling heights also vary from 9’ to approximately 10’ 6”
- Custom walnut flooring throughout (unless otherwise noted)
- Custom wall and panel grilles, and cast iron floor grilles
- 9 bedrooms with en-suite bathrooms
- 9 Full Bathrooms with an additional full bathroom in the pool house
- Custom interior 3 panel doors with mirrors on 1 side in all beds and baths
First Floor
- 7,343 SF+/-
- Entry Foyer with 2 story Soanian ceiling, coat closet and elevator access
- Double height great room with open 2nd floor balconies and fireplace
- Dining Room with fireplace
- Library with fireplace
- Large Family/Media room with custom seating
- Powder Room
- Large Laundry Room with 2 sets of W/D, a drip dry, large cabinets, and Tuscan oak built-in cabinet
- Mud and Wine Room with window wall and Belgian bluestone flooring
- 8’ wide hallways with main and rear staircase
- 2 large en-suite bedrooms on the main floor
Kitchen
- Large center island with seating for 4-5
- Attached breakfast room with seating for 8
- Custom cabinets
- Arabescato Corchia counter tops
- Brushed nickle hardware
- Stainless steel appliances including:
- 2x 36” Sub Zero Refrigerators with two sets of freezer drawers
- LeCornue 10 burner range
- Miele warming drawer
- 2x Bosch Dishwashers
- Built-in Miele Cappuccino/Espresso Maker
First Floor Guest Master Bedroom Suite
- Fireplace
- Large sitting room
- 3x Large linen closets
- Dual Sinks
- Soaking tub
- Large stall steam shower
- Private patio access
Second Floor
- 4,696 SF+/-
- First landing on stair with bench seating
- Second landing overlooking foyer and 2 balconies overlooking great room
- 3 en-suite bedrooms and bathrooms
- Billiard room with access to separate unfinished staff area
- Open roof staircase with retractable motorized glass sky light to massive roof patio which includes kitchen and grill area
- Custom wall, ceiling and wood finishes
- Service entrance with large parking area for events
Master Bedroom Suite
- Vestibule
- Fireplace
- Sitting Room
- Her master bathroom with free standing soaking tub, vanity seating, separate water closet and Walk-in Closet
- His master bathroom with vanity seating, separate water closet and walk- through and steam shower and large changing room
- His/Her Master Bathrooms equipped with dressing rooms and walk-in closets
- Private Terrace
Pool
- 18’ x 60’ Radiant Heated Gunite Chlorinated Salwater Reflecting pool with attached 8’ x 8’ spa and sun shelf.
Pool House
- 900 SF+/-
- Additional 286 SF+/- including cooking and fireplace areas
- Open pergola in center
- Lounge
- Changing
- Full Bathroom
Mechanical Systems
- 600 AMP Electrical service
- Central vacuum
- Elevator
- Town water
- 20+/- Zone Irrigation System
- Complete media package with mounted televisions, speakers and audio equipment in most rooms
- Surround sound in master sitting room and media room
- Geothermal HVAC (16+/- Zone) with energy star ratings
- 100KW, 240V 1 Phase Diesel Generator with an 800 amp automatic switch
- Radiant heat in Guest Master Bath, Mud Room, Mud Hall, Laundry, Bathroom 1, Bathroom 2, Powder Room, His & Hers Master Bathrooms
- Hydraulic back up heating; equipment floating on double vibration isolation pads and main trunks are 26 gauge sheet metal with ducts wrapped to R8 insulation values
Smart House Technology
- Security system (Bellringer)
- Pre-wired for closed circut television
- Housewide Wi-fi
- Control 4 Home automation for electronic components such as lighting, music, climate control and security
- Lutron lighting control systems for switches and dimmers
- Honeywell touch screen wireless thermostats compatible with control 4
Join my mailing list today
Insider offers & new listings in your inbox every week.
By submitting this form, you are consenting to receive marketing emails from: . You can revoke your consent to receive emails at any time by using the SafeUnsubscribe® link, found at the bottom of every email. Emails are serviced by Constant Contact


