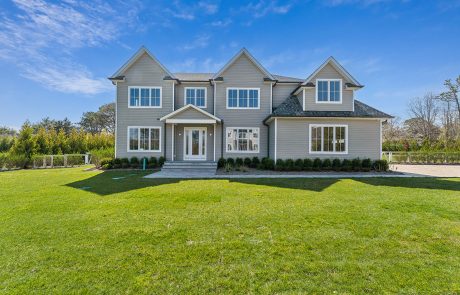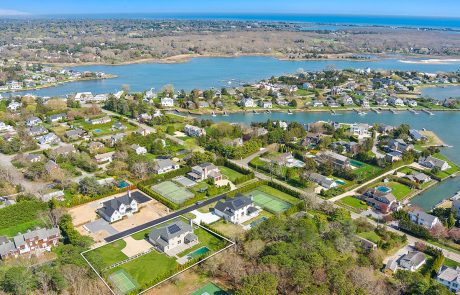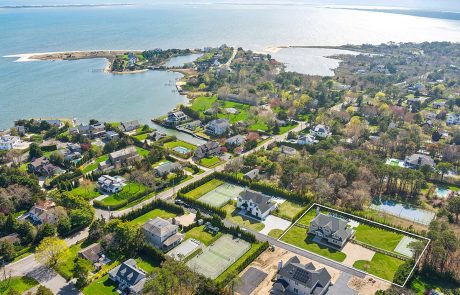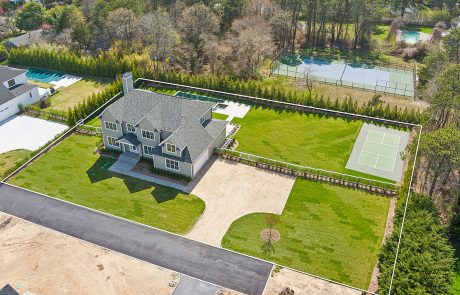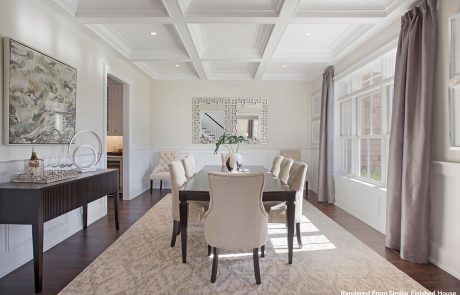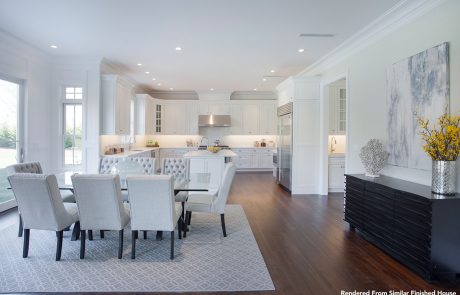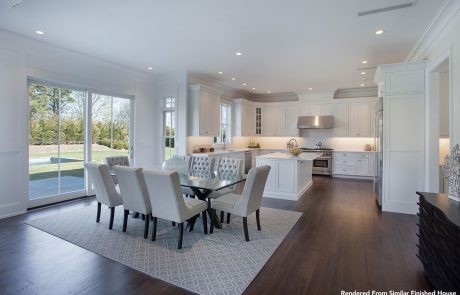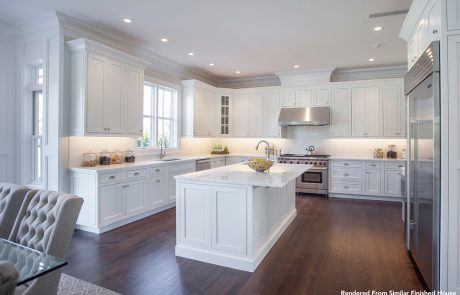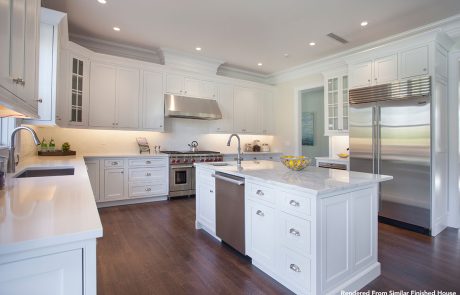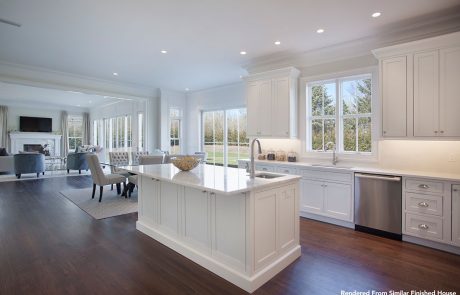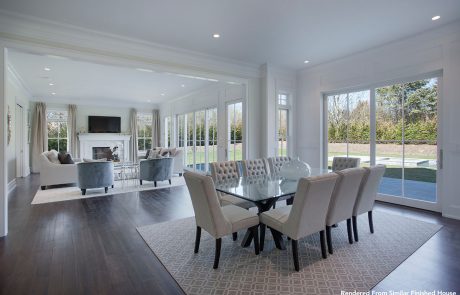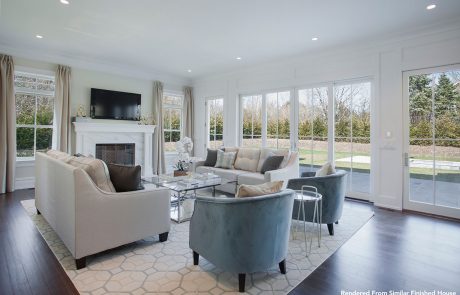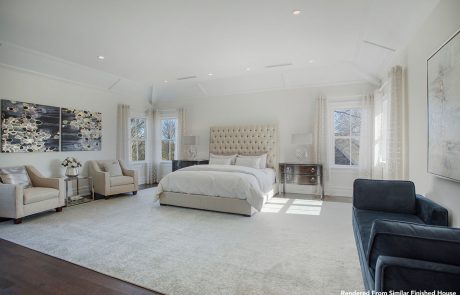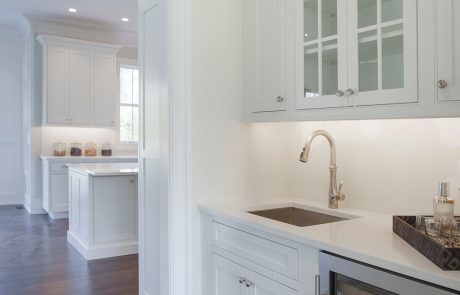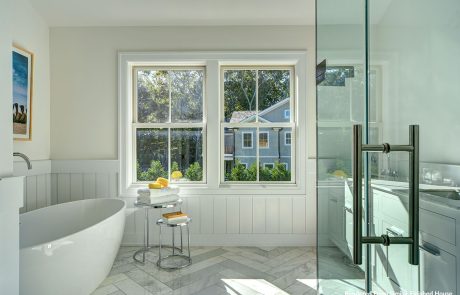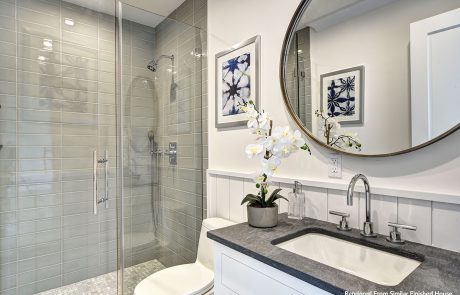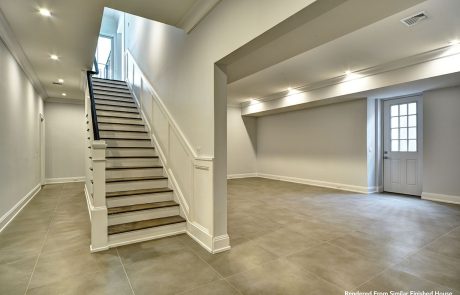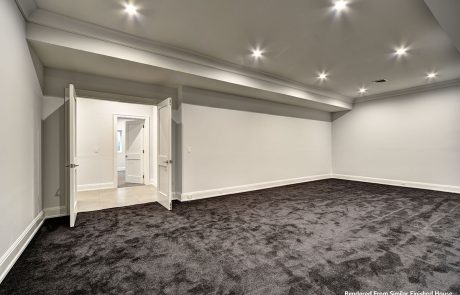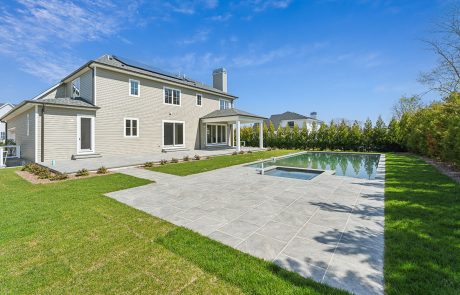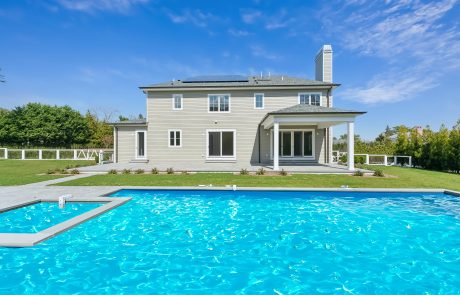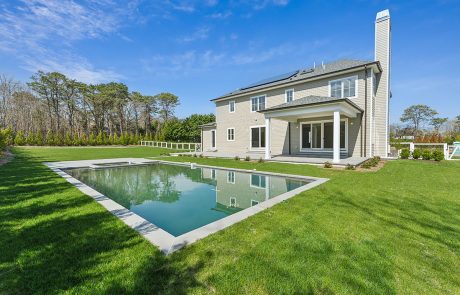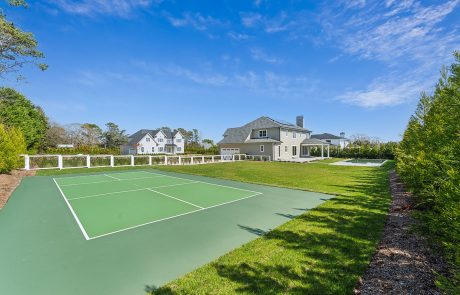$4.395M
Acres
0.92
Sq Ft +/-
6000
Bedrooms
6
Bathrooms
6
43 Middle Pond Road, Southampton
M & M Custom Homes Offers New Construction w/ Pickleball
M & M Custom Homes is well under way on construction on the second of 3 superlative homes being built in an exclusive waterfront enclave in Southampton. 43 Middle Pond will exhibit the ultimate four-season Hampton experience in a private setting offering generous room sizes, masterful construction and exquisite finishes throughout nearly 6,000 SF on three levels of superbly finished space. The wood clad residence welcomes all through a double height foyer as beautifully finished white oak floors spread out to find an open floor plan offering a living room warmed by its own fireplace and the fully equipped kitchen with professional appliances including large center island with seating, custom acrylic cabinetry, stone/quartz countertops, 48″ stainless steel Sub-Zero refrigerator/ freezer, 48″ Wolf range, 2 dishwashers and 2 sinks. Flanking this fabulous kitchen is a breakfast area and a butler’s pantry leading to a formal dining room under a decorative ceiling.
Image gallery
Property Features
BASIC HOUSE / PROPERTY INFORMATION
- Built 2023
- Traditional
- Hardie Board Plank Exterior
- Asphalt Shingled Roof
- 2 Stories w/ Finished Lower Level
- .81 Acres
- 6,000 SF+/- on 3 Levels
- 6 Bedrooms
- 7 Full, 1 Half Bathrooms
- 1 Fireplace
- 20’x40’ Heated Gunite Pool w/ Spa
- Pickleball Court
- 2 Car Garage
- Stone Driveway
FIRST FLOOR
- Double Height Entry Foyer w/ Coat Closet
- Living Room with Fireplace
- Formal Dining Room
- Powder Room
- Kitchen (See Details Below)
- First Floor Guest Bedroom w/ Full Bath, Heated Floors + Closet
- Mud Room w/:
- Sauna
- Pantry
- Coat Closet
- Pool Bathroom
KITCHEN DETAILS
- Eat-In Kitchen with:
- Quartz Counter Tops
- Large Center Island w/ Seating for 4
- Breakfast Area Opening to Covered Porch
- 48” Sub Zero Refrigerator / Freezer
- 48” Wolf Stove w/ 6 Burners
- 2 Cove Dishwasher
- Butler’s Pantry
- Extensive Custom Acrylic Cabinetry
SECOND FLOOR
- Primary Bedroom Suite with:
- Entry Vestibule
- Sleeping Chamber
- Dressing Room
- 2 Walk-In Closets
- Master Bathroom with:
- Heated Floors
- Dual Sinks
- Separate Water Closet
- Large Soaking Tub
- Walk-In Shower
- 3 Additional Bedroom Suites with:
- Full Bath
- Closets
LOWER LEVEL
- Home Theater
- Gym / Workout Area
- Recreation Area
- Guest / Staff Bedroom w/:
- Full Bathroom
- 2 Closets
- Storage Area w/ Walk-Out
- Mechanical Room
OUTDOOR AMENITIES
- Covered & Open Porcelain Patios
- 20’ x 40’ Heated Gunite Pool w/ Spa & Porcelain Surround
- Pickleball Court
- Gas Hook up for Outdoor Kitchen
MECHANICAL / TECHNICAL ASPECTS
- 4 Zone Forced Air Heat
- 4 Zone Central Air Conditioning
- 300 Amp Electrical Service
- Solar Roof Panels
- Public Water
- Central Vacuum
- Irrigation System
- Low Voltage Setup for Cable TV & Wi-Fi
- LED Lighting Throughout
- Natural Gas
- 6 Camera Home Security System
- 6 Zone Sonos Sound System
Join my mailing list today
Insider offers & new listings in your inbox every week.
By submitting this form, you are consenting to receive marketing emails from: . You can revoke your consent to receive emails at any time by using the SafeUnsubscribe® link, found at the bottom of every email. Emails are serviced by Constant Contact


