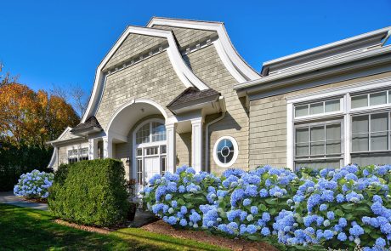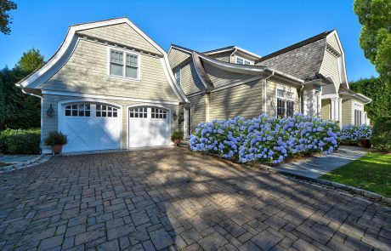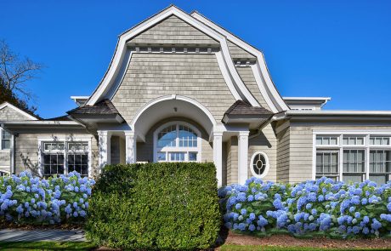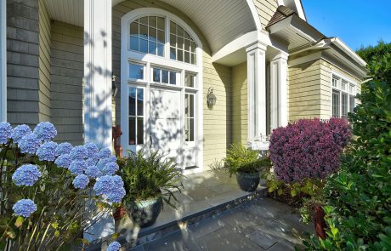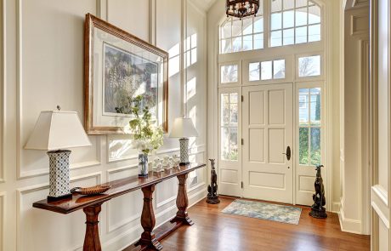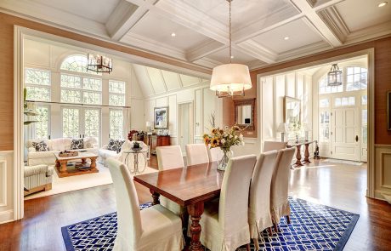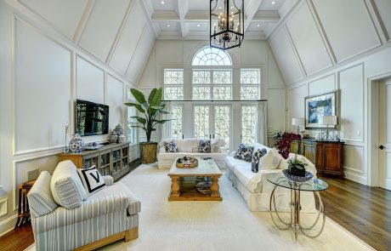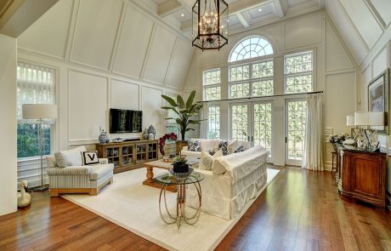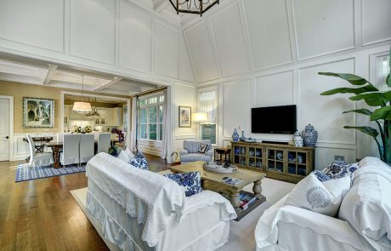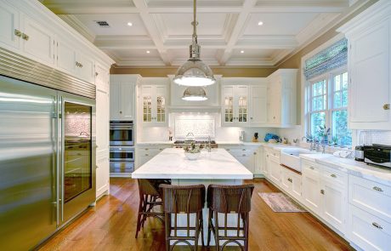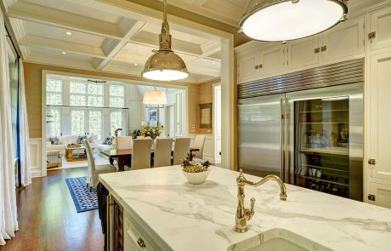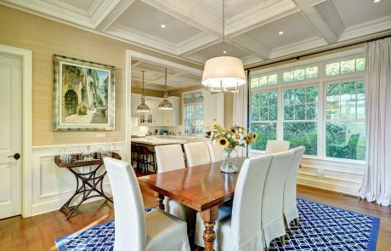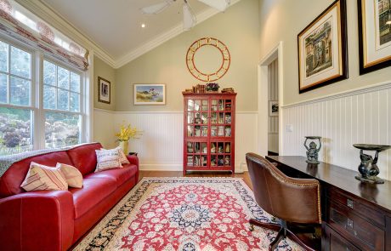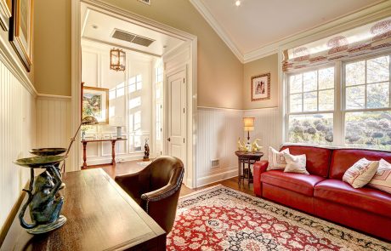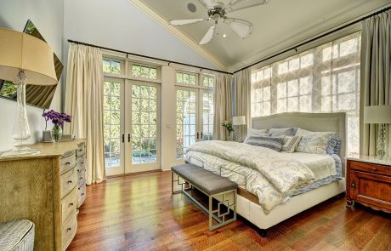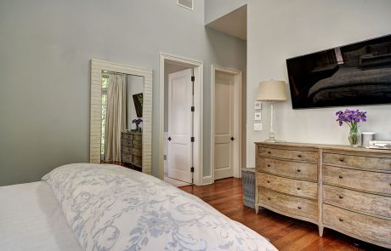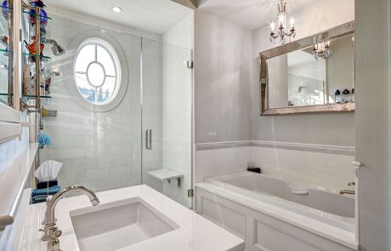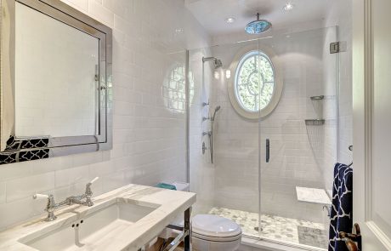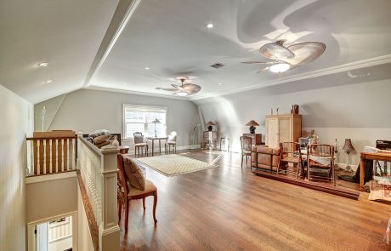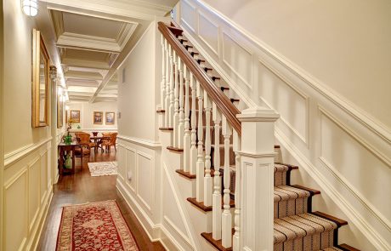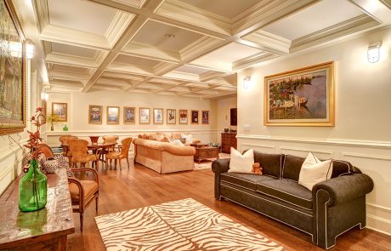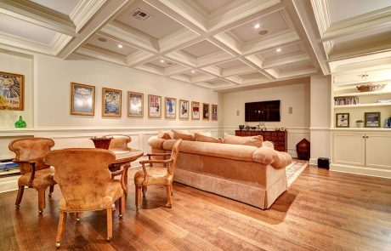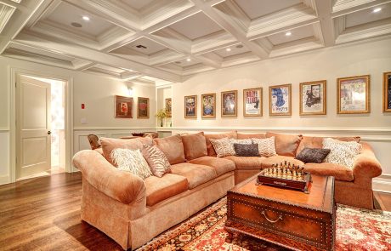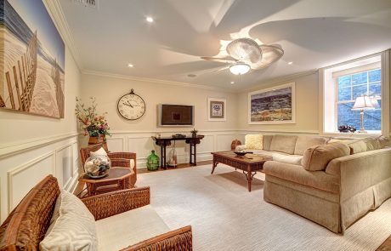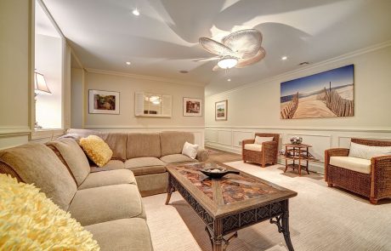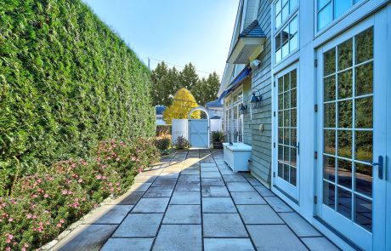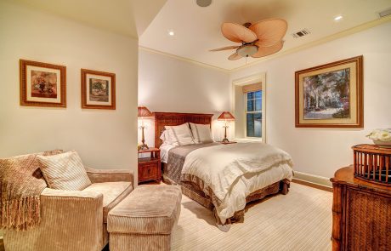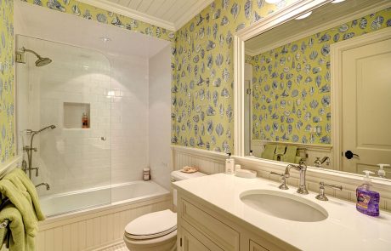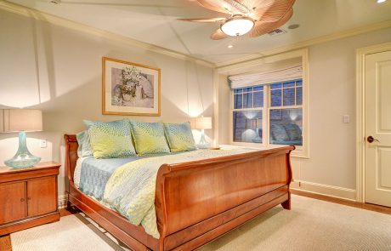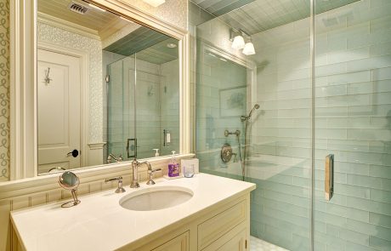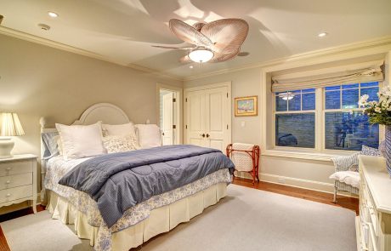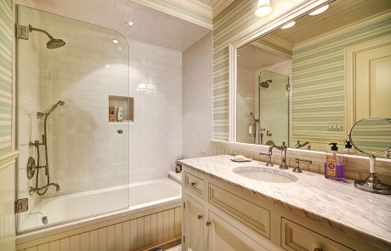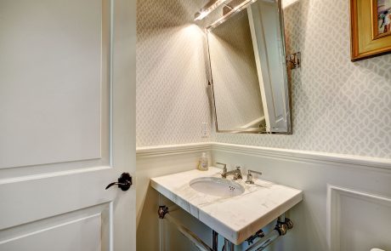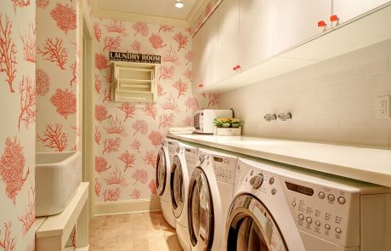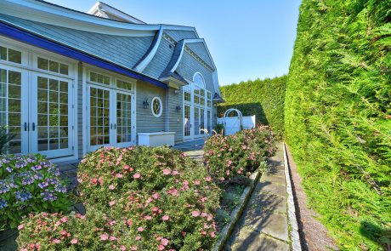$3.85M
Acres
0.27
Sq Ft +/-
4800
Bedrooms
4
Bathrooms
5
47 The Circle, East Hampton
Dreams of Village Living in the Center of East Hampton
Dreams of Village Living in the Center of East Hampton
You’ve always dreamt about that stunning village house you’d buy walking distance to everything in East Hampton, perhaps even on the coveted Circle itself. Hopefully, the house would have been recently constructed for exacting owners by a great builder like Farrell Building Co with all the bells and whistles you would expect in new construction including a full house audio and central vacuum. Of course, you would want your home to be sitting behind a gated entry with mature landscaping shielding it from the neighboring properties. Wouldn’t it be nice too if you could just plop your furniture in without having to do any renovations?
Image gallery
Property Features
Property Details / Amenities / Features
- Built in 2011
- 2 Stories
- .27 Acre
- 4,800 SF+/-
- 4 Bedrooms
- 5 Bathrooms / 1 Half-Bath
- 2nd Level Loft
- Finished Lower Level
- Gas Hot Air Heat / Central Air
- Town Water
- Detached 2-Car Garage
- Wood Shingle Exterior
- Alarm System
- Nexus Indoor / Outdoor Sound System
- Built by Farrell Building Company
- Cedar Shingle Roof
- Taxes: $11,576 / Year
First Floor
- Entry Foyer
- Formal Living Room with Fireplace
- Den
- Dining Room
- Master Bedroom Suite w/ Walk-In Closet
- Her Master Bathroom with Jacuzzi Tub
- His Master Bathroom
- Eat-In Kitchen with:
- – Calcutta Gold Stone Countertops
- – Subzero Refrigerator / Freezer
- – Wolf Gas 6 Burner Gas Grill
- – Wolf Stacked Wall Ovens
- – Wolf Warming Drawer
- – 2 Bosch Dishwashers
- – Subzero Beverage Cooler (under sink)
- – Uline Wine Cooler
- Kitchen
- Custom Kitchen with White Painted Wood Cabinets Including Black Metal Accents
- Professional Appliance Package including: 48” Sub Zero Refrigerator / Freezer, 48” Range, Hood and Microwave
- Two Dishwashers
- One 32” Sink / One 24” Island Sink
- Stainless Hood
- Tile Backsplash
- Butler’s Pantry with Custom Shelving
- Stone / Quartz Countertops 1- 2”
- 2 Car Garage
- Laundry Room
- Powder Room
Lower Level
- Recreational Room
- Living Room
- 3 Ensuite Guest Bedrooms
- Laundry Room
Join my mailing list today
Insider offers & new listings in your inbox every week.
By submitting this form, you are consenting to receive marketing emails from: . You can revoke your consent to receive emails at any time by using the SafeUnsubscribe® link, found at the bottom of every email. Emails are serviced by Constant Contact


