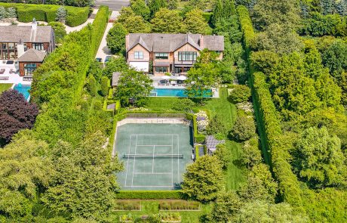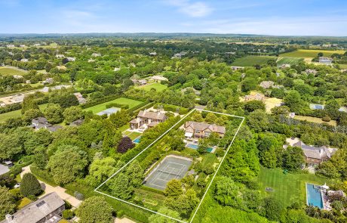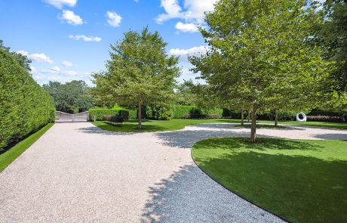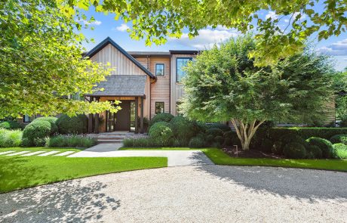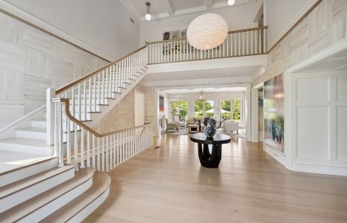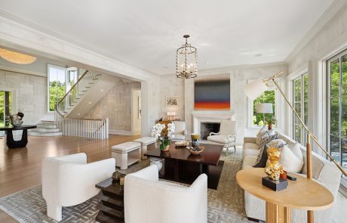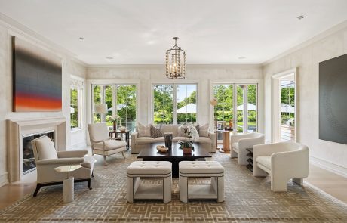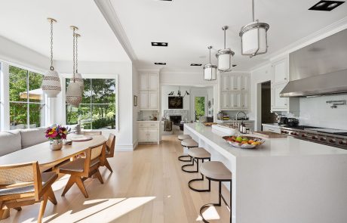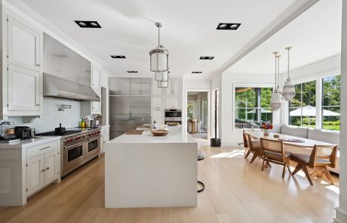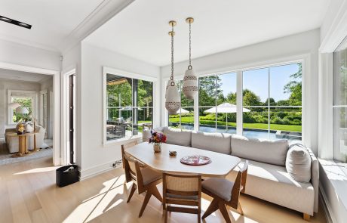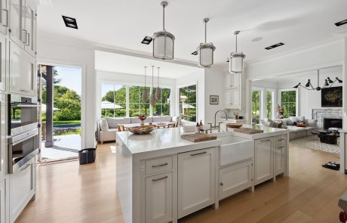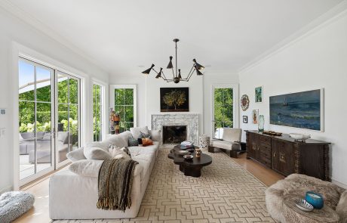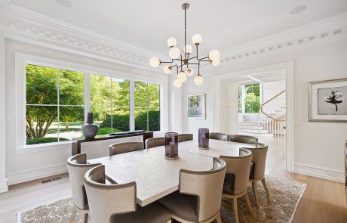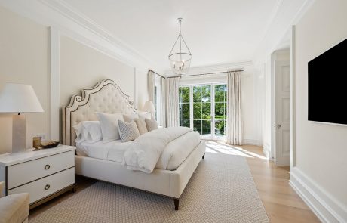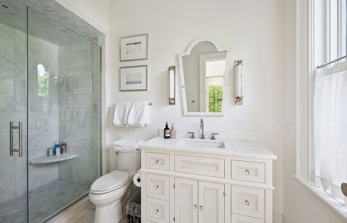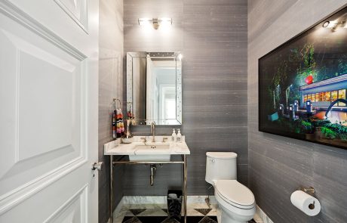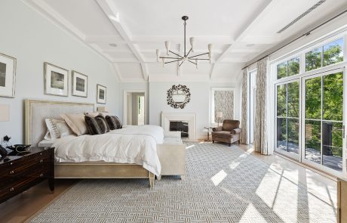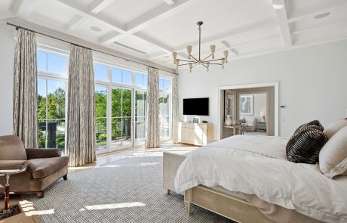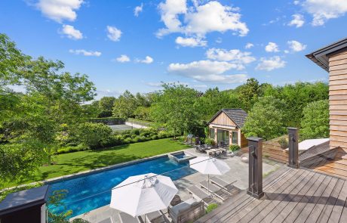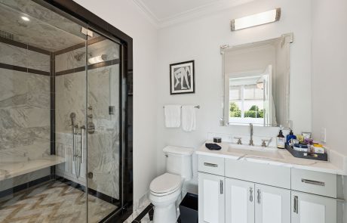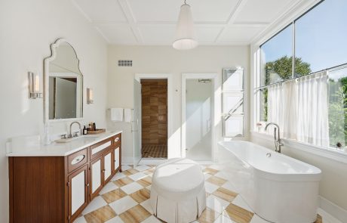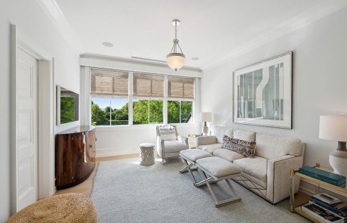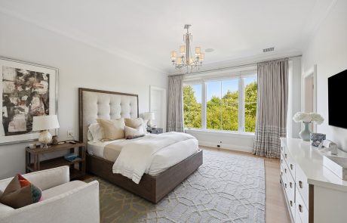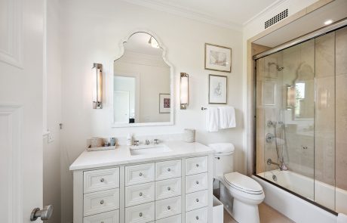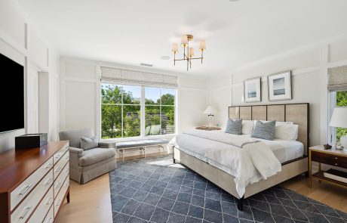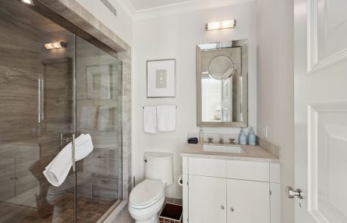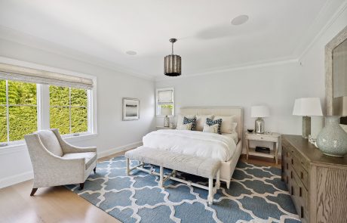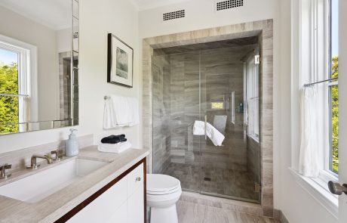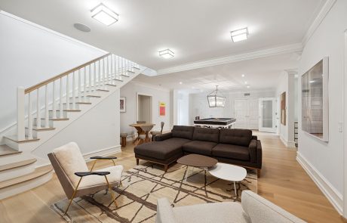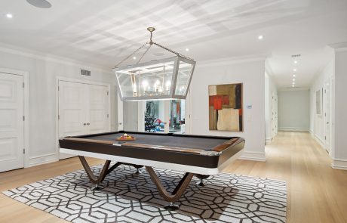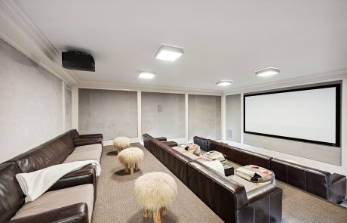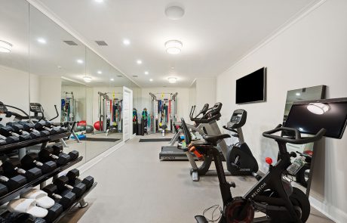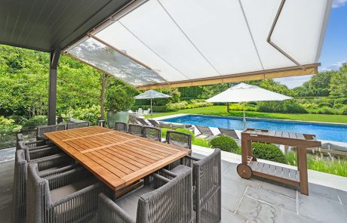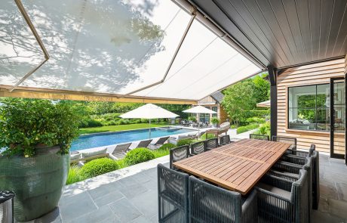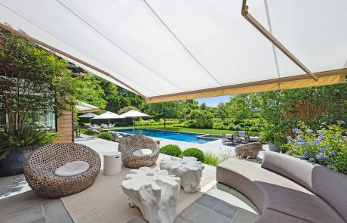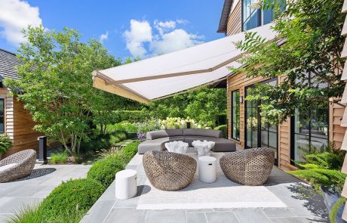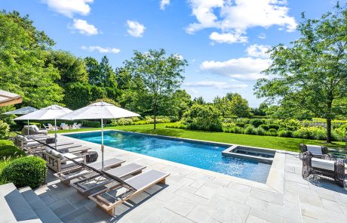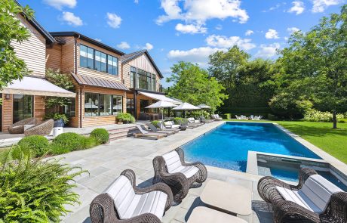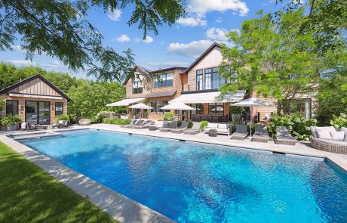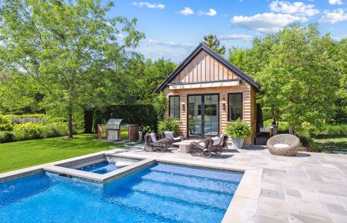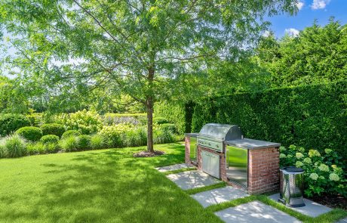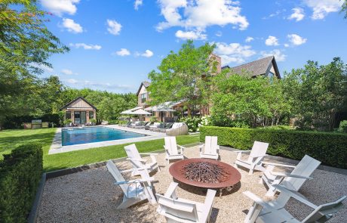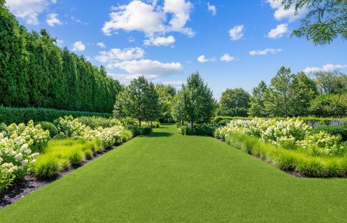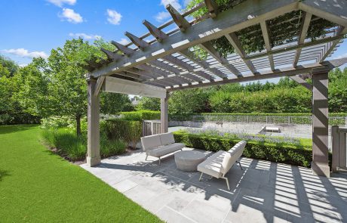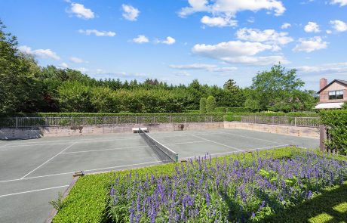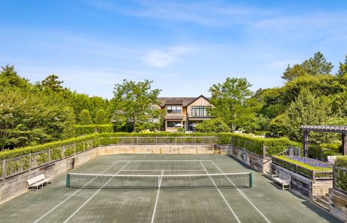July
$350,000
Acres
1.50
Sq Ft +/-
9000
Bedrooms
6
Bathrooms
7
Rates and Availability
July: $350,000
Any Two Weeks in July: $200,000
649 Hedges Lane, Sagaponack
SAGAPONACK SOUTH ESTATE WITH TENNIS
Enjoy this masterfully built, exquisitely furnished and beautifully landscaped 9,000 SF+/- estate on three levels of living space with tennis sprawling across 1.5 acres on Hedges Lane in Sagaponack South. A gracious entry welcomes all over beautifully finished white oak floors that spread out to fully furnished spaces that include the stunning living room with fireplace which, sundrenched by day, will at night be the focal point for all your entertaining.
The state of the art eat-in kitchen with professional appliances, eat in area and silestone countertops is more than equipped to service the 19′ X 15′ dining room bolstered by butlers pantry and joined by the 18′ x 18′ informal living room warmed by its own fireplace. A luxurious guest master suite, powder room and a 2-car garage complete the first floor. Upstairs the expansive master wing offers sleeping chamber with fireplace and private balcony, sitting room, a luxurious spa like bath for her, elegant bath for him and walk in closets for each. Three additional guest bedrooms, with baths all ensuite complete the 2nd floor. The 3,200 SF+/- finished lower level offers gym, recreational room, fully outfitted home theatre with tiered seating and refreshment area, staff suite and a powder room. An elevator connects all three levels. Outside, both covered and uncovered stone patios overlook the 55′ heated Gunite pool, spa, cabana, bocce ball court and sunken tennis court all set within verdant lawn and a professional landscape plan awash in a kaleidoscope of color. With nothing to do but to fill the closets with your clothes, this fully realized estate awaits your arrival .
Video
Image gallery
Property Features
PROPERTY FEATURES & AMENITIES
- Traditional
- South Of The Highway
- Less Than 1 Mile to Ocean
- Built 2015
- 1.5 Acres
- 2 Stories + Finished Lower Level
- 2,996 SF+/- First Floor
- 3,274 SF+/- Second Floor
- 3274 SF+/- Fully Finished Lower Level
- 6 Bedrooms
- 8 Full and 2 Half Bathrooms
- 3 Fireplaces
- Elevator
First Floor
- Double Height Entry Foyer
- Living Room with Fireplace
- Formal Dining Room
- Family Room With Fireplace
- Guest Suite w/:
- Radiant Heated Flooring in Bathroom
- Walk-In Closet
- Kitchen (See Detail Below)
- Mudroom Entry
- 540 SF+/- Radiant Heated 2-Car Garage
Kitchen
- Gourmet Eat-In Kitchen with:
- Custom Cabinets
- Caesarstone Counter tops
- Dual Sinks
- Sub Zero Refrigerator
- Wolf Gas Range
- Wolf Stacked Wall Ovens
- Dual Miele Dishwashers
- Wolf Microwave
- Sub Zero Wine Cooler
- RSA Lighting
Second Floor
- Grand Primary Suite with:
- Fireplace
- Private Terrace
- Coffered Ceilings
- Sitting Room w/ Couch & TV
- Walk-in Closets
- Her Bathrooms with:
- Radiant Heated Flooring
- Soaking Tub
- Rain Head Shower
- Large Vanity
- His Bathroom with:
- Radiant Heated Floors
- Steam Shower
- Vanity
- 3 Additional Ensuite Guest Bedrooms
- Laundry Room
Lower Level
- Large Recreational Room with Billiards
- Staff Suite w/ Full Bath
- Gym w/:
- Dual Cable Machine
- Dumbbells to 50 lbs
- Peloton
- Cybex Recumbent Bike
- Cybex Treadmill
- Cybex Elliptical
- Adjustable Flat/Incline Bench
- Assorted Cables & Stretch Cords
- Theater with Tiered Seating & Refreshment Counter
- Wine Room
- Wet Bar
- Powder Room
- Laundry Room
Outside Amenities
- Private Pea Gravel Driveway
- 18’x55’ Heated Gunite Pool with Attached 7’x7’ Spa
- Outdoor Kitchen
- 1,018 SF+/- Patio Spaces w/
- Outdoor Living Room w/ Automatic Awning
- Dining Table for 12 w/ Automatic Awning
- 10 Chaise Lounges
- 2 Couches
- Revolving Cushioned Chair
- 229 SF+/- Pool House with:
- Bathroom
- Outdoor Seating
- Automatic Awning
- Firepit w/ Adirondack Seating for 8
- Sunken 120’ X 60’ North/South Har-Tru Court w/ Pergola Covered Viewing Patio
- Arbor Covered Dining Area
- Extensive Landscaping & Gorgeous Gardens
Technical / Mechanical Aspects
- Cedar Board and Batten Exterior
- Copper Leader and Gutters
- 6” White Oak Rift and Quartered Flooring
- New Modern Window Package 2022
- Hand Split Cedar Roof Shingles
- Town Water
- 25+/- Zone Irrigation System
- Central Air Conditioning
- 10+/- Zone HVAC
- 600+/- Amp Electrical Service
- Cable and WiFi
- Lutron Home Automation
- Alarm System
- Whole House Audio Package (Sonos)
- Central Vacuum
Creative
- Construction by Lifton-Green
- Interiors by James Michael Howard
- Landscaping by Landscape Detail
Join my mailing list today
Insider offers & new listings in your inbox every week.
By submitting this form, you are consenting to receive marketing emails from: . You can revoke your consent to receive emails at any time by using the SafeUnsubscribe® link, found at the bottom of every email. Emails are serviced by Constant Contact


