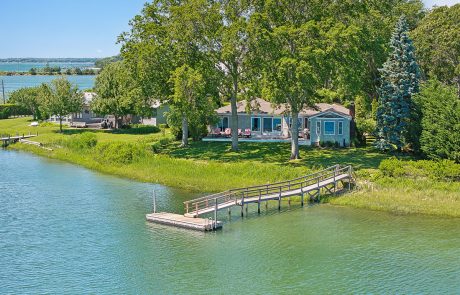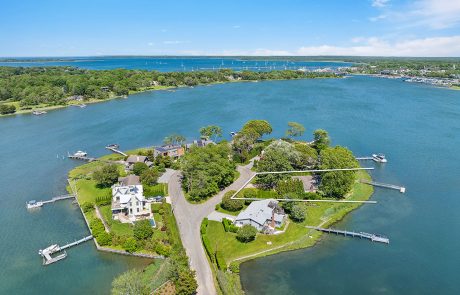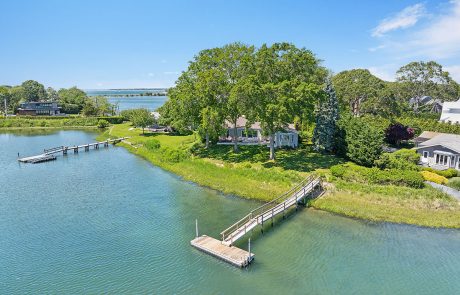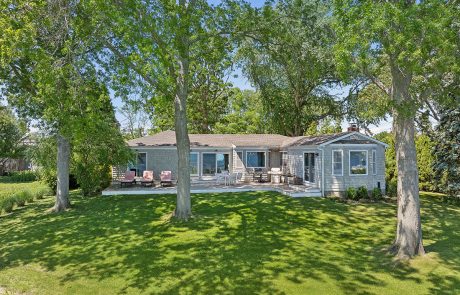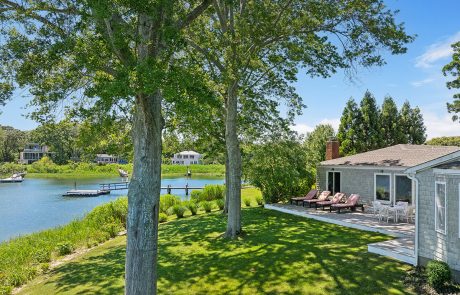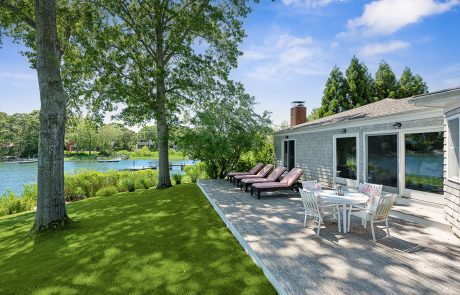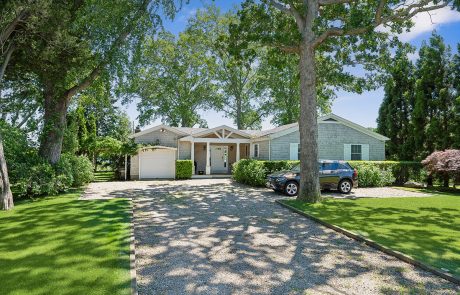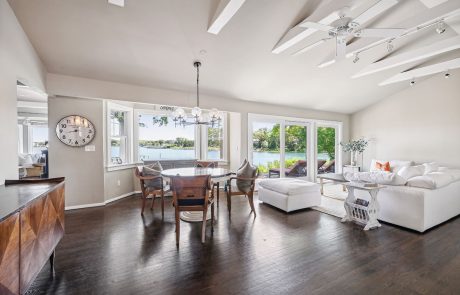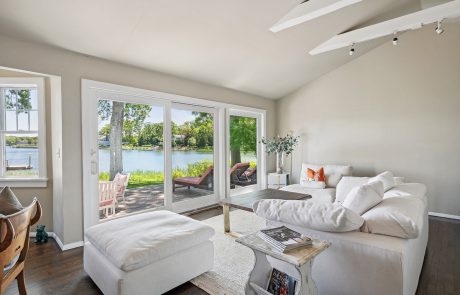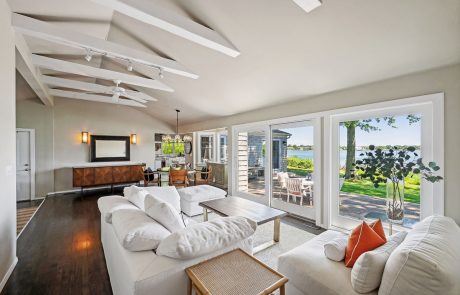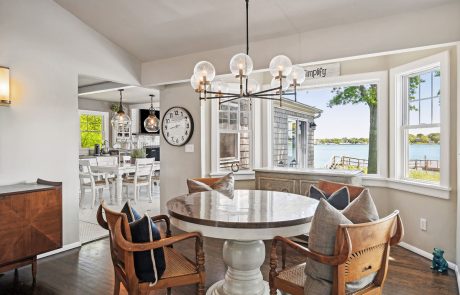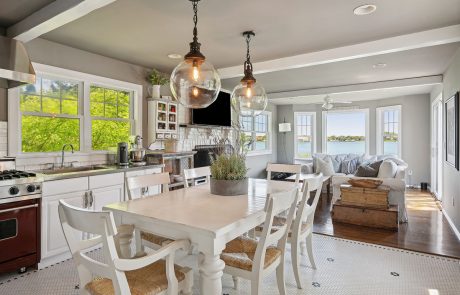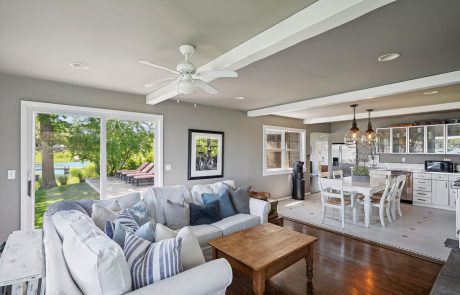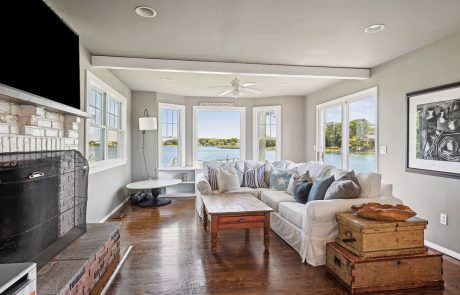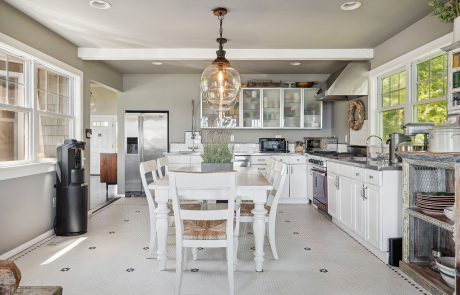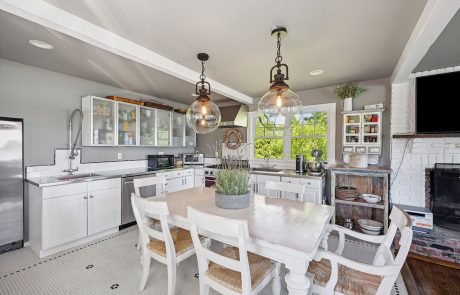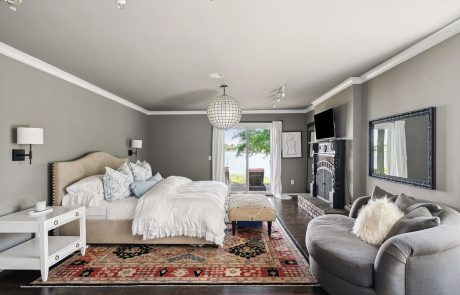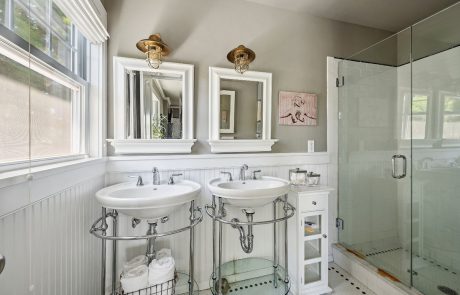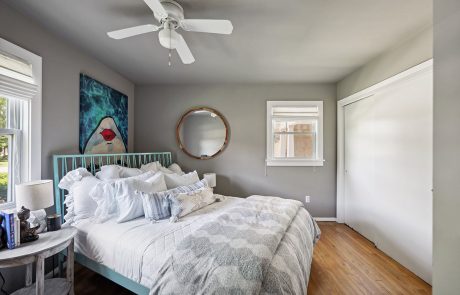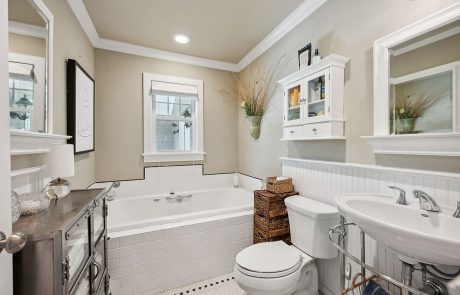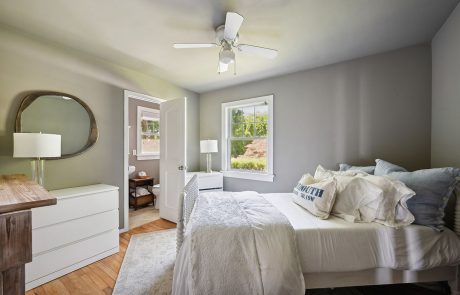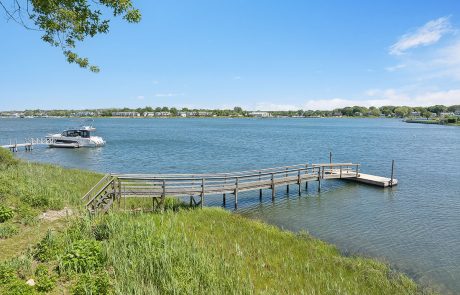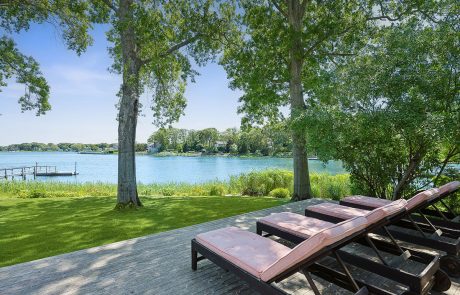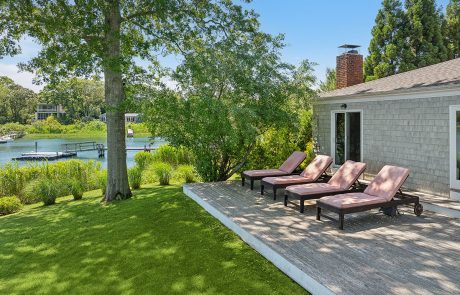$3.995M
Acres
0.46
Sq Ft +/-
2400
Bedrooms
3
Bathrooms
3.5
76 Harbor Drive, Bay Point, Sag Harbor
Sitting on the Dock of the Bay….In Sag Harbor
You don’t have to travel to ‘Frisco Bay to capture that Otis Redding vibe. Immerse yourself in the essence of the iconic song with this stunning bayside retreat in Sag Harbor’s chic Baypoint waterfront enclave. Nestled on a south-facing half-acre with 150’ of frontage, this home offers unparalleled views and serene surroundings, embodying the epitome of waterfront living. Beautifully renovated in 2010, this home boasts water views from nearly every room. The spacious living room, with an intimate dining area, invites relaxation and gatherings.
The generous eat-in kitchen, adjacent to a cozy family room with a fireplace, is perfect for entertaining. The primary suite features expansive views, a fireplace, and a bathroom which has dual sinks, shower and soaking tub. Two additional guest bedrooms and baths provide comfort and ease for everyday living. A powder room, full basement and an attached one car garage add to the home’s amenities. Although charming as is, a new buyer with a vision may tap into the potential to bring this offering to a new level of perfection. Picture yourself “sittin’ in the morning sun and sittin’ when the evening comes….resting your bones” on the large outdoor patio, ideal for kicking back and enjoying al fresco dining, day or night. Tie up all your water toys to the private dock or simply “watch the tide roll away.” All the choices are yours if you stop “wastin’ time” and make this dock and home your own.
Video
Image gallery
Property Features
Property Details / Amenities / Features
- Cottage
- 2000+/- Square Feet
- 150’ Bayfront
- Dock
- Built 1968/ Renovated 2010
- .46 Acre
- 3 Bedrooms
- 3 Full and 1 Half Bathrooms
- 2 Fireplaces
- Full Basement
- Taxes $16,635
FIRST FLOOR
- Living Room with Dining Area
- Primary Bedroom with:
- Gas Fireplace
- Walk-In Closet
- Bathroom w/:
- Dual Sinks
- Shower
- Family Room with Fireplace
- Guest Bedroom w/ Bathroom
- Guest Bedroom w/ Hall Bathroom
- Powder Room
- Kitchen (See Detail Below)
- 1 Car Garage w/ Basement Access
KITCHEN DETAIL
- Eat-In Kitchen
- Stainless Steel Counters
- Whirlpool Refrigerator
- Viking 4 Burner Gas Range w/ Oven
- Samsung Dishwasher
- GE Microwave
- 2 Sinks
BASEMENT
- Unfinished Full Basement
- Laundry Area w/ Whirlpool Front Loader Washer & Dryer
- Oil Tank
- Mechanicals
OUTSIDE AMENITIES
- Private Stone Driveway w/ Parking Court
- Water View Wood Deck
- Dock w/ 3’ – 4’ Draft
- Outdoor Shower
TECHNICAL/MECHANICAL ASPECTS
- Cedar Siding
- Asphalt Shingled Roof
- Anderson Windows
- Town Water
- Irrigation System
- Central Air Conditioning
- 2 Zone HVAC
- 200 Amp Electrical Service
- Cable and Wi-Fi
- Alarm System
Join my mailing list today
Insider offers & new listings in your inbox every week.
By submitting this form, you are consenting to receive marketing emails from: . You can revoke your consent to receive emails at any time by using the SafeUnsubscribe® link, found at the bottom of every email. Emails are serviced by Constant Contact


