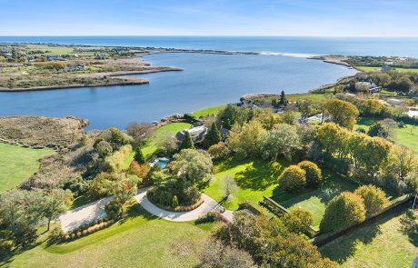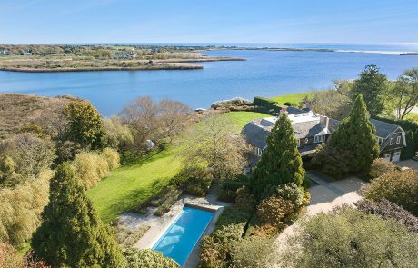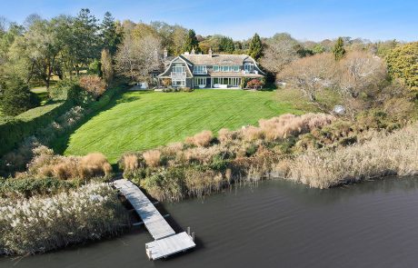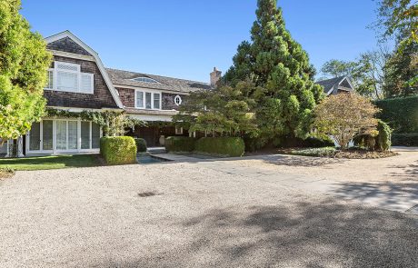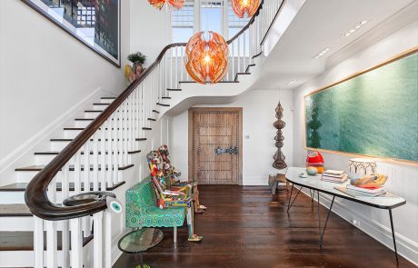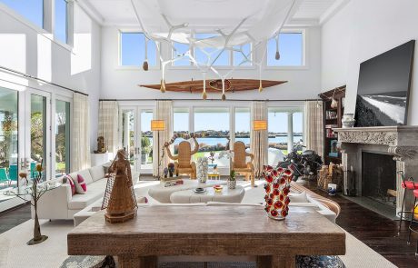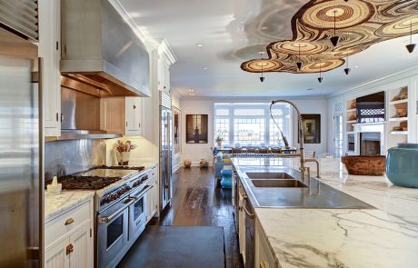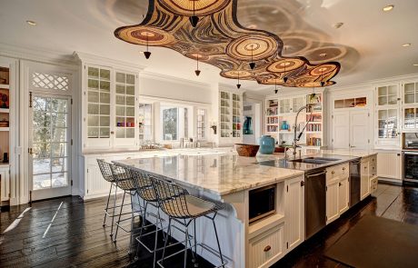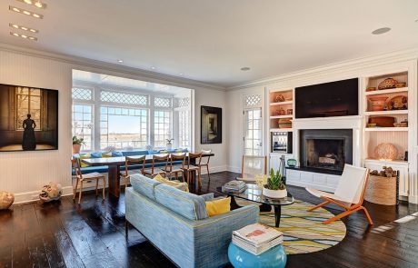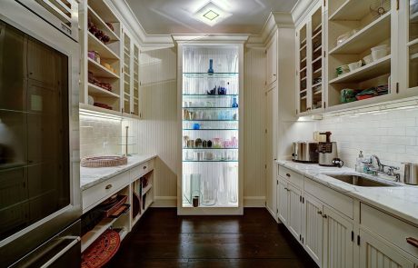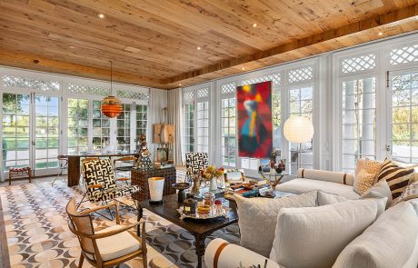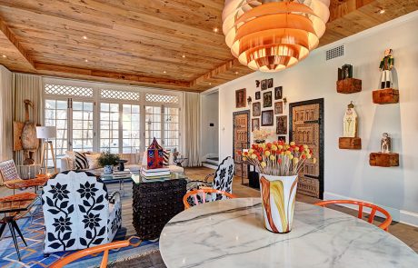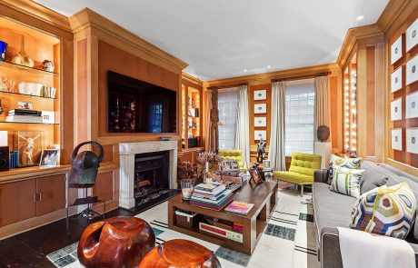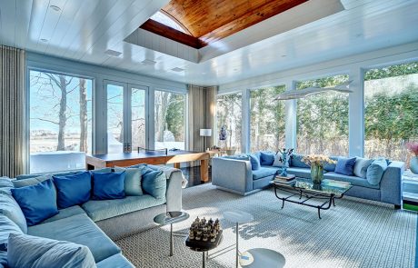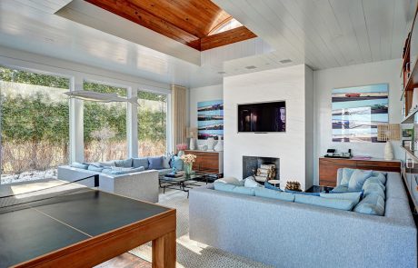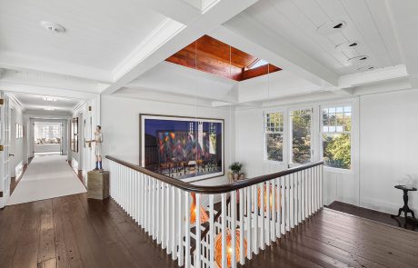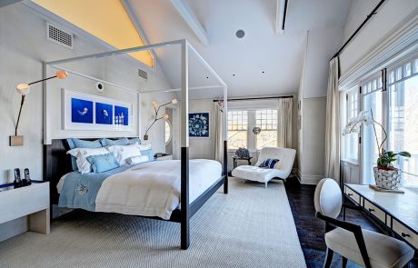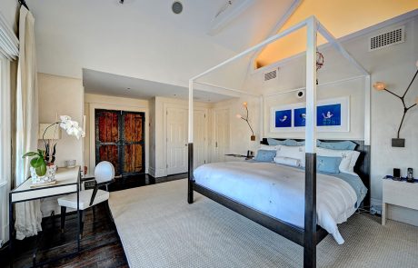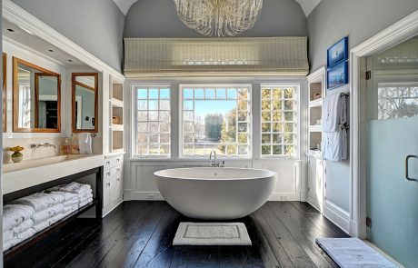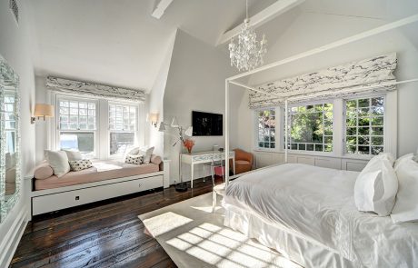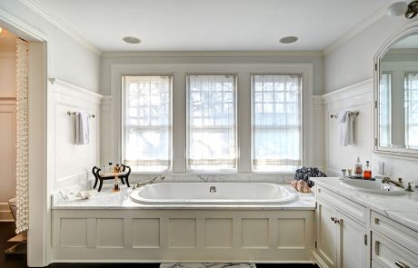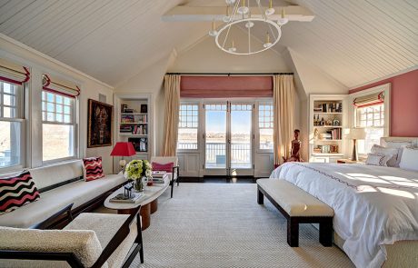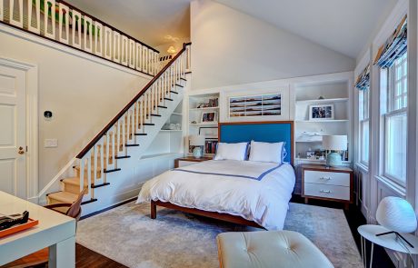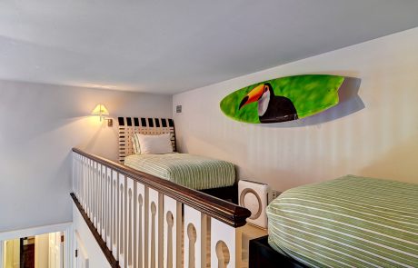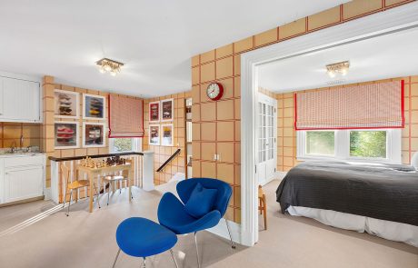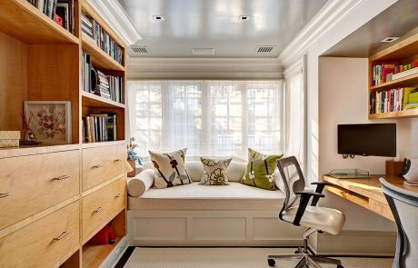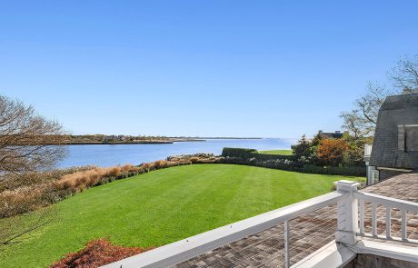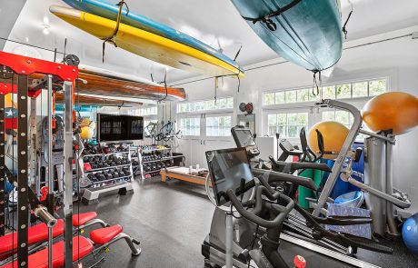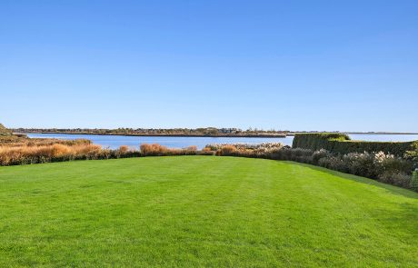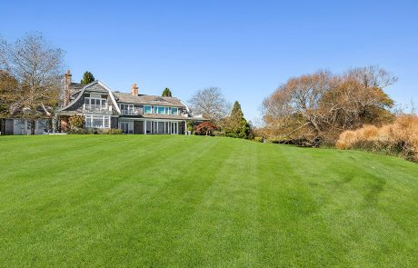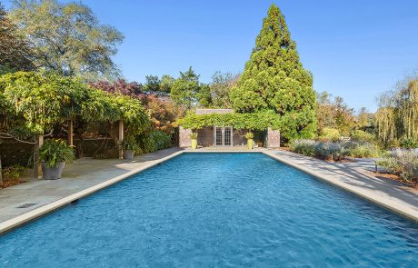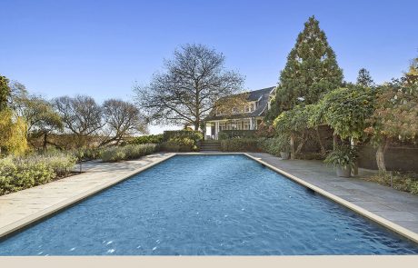Memorial Day – Labor Day
$1,250,000
Acres
4.50
Sq Ft +/-
11,000
Bedrooms
9
Bathrooms
10
Rates and Availability
June: $150,000
July – LD: $995,000
July: $500,000
August – LD: $600,000
Inquire about other rental time frames.
795 Ocean Road, Bridgehampton
Sagg Pond Oceanview Estate w/ Tennis Available Summer 2025
Stretching across almost 250′ of Sagg Pond, this grand waterfront estate is poised on 4.5 manicured acres, a vision of refined elegance and timeless beauty. The traditional 9 bedroom, 10 bath home, custom-built and curated to perfection by stylish owners, including stimulating art and one-of-a-kind furnishings, stands as a testament to luxury as the residence unfolds over nearly 11,000 +/- SF on 3 levels of living space with breathtaking views of the pond and the endless ocean beyond.
Step inside to find a soaring two-story living room, anchored by a stately fireplace, a space where sunlight dances through expansive windows. An informal living room with wood clad ceilings is encased on three sides by windows and glass doors allowing the outside in. The heart of the home, an expensive kitchen, is equipped with the finest appliances, complemented by an enormous center island, a cozy sitting area with its own fireplace, flat screen TV and a charming breakfast banquet seating 12. Formal dining accommodates both sides of the family while intimate conversations find their places in the home’s richly paneled library or sun-dappled sunroom with couches, ping pong and large screen TV, each featuring its own fireplace. Upstairs, the primary suite, a haven of serenity, with vaulted ceilings, luxurious bath, expansive dressing room, a private balcony, and an air of understated grandeur reigns over 4 guest suites plus an office. Four additional bedrooms are sprinkled about the residence with the staff quarters discreetly nestled on the first floor and finished lower level. A professionally outfitted gym, including a Smith machine, double cable machine, a full array of dumbbells, Peloton, treadmill, Elliptical and more informs your daily workouts. Outdoors, the estate is transformed into an entertainer’s paradise thanks to the brilliance of landscape architect Edmund D. Hollander. A barbecue terrace invites convivial gatherings, complete with a pizza oven, a commercial-grade grill and a fire pit. The grounds are a sanctuary of leisure and recreation with both covered and uncovered patios. A 60′ pool is complemented by a cabana with indulgent amenities including kitchen, bath, sauna, and outdoor shower. Nearby, a sunken Astro-Turf tennis court awaits spirited matches. Down by the water, a teak dock beckons, outfitted with storage racks and a shower for rinsing off after aquatic adventures. From here, windsurf, paddleboard, or row your way to the ocean beach, just a gentle journey away. This Bridgehampton waterfront is more than just a home; it is a realm of unparalleled elegance, offering every imaginable comfort. A jewel of the Hamptons, it stands as a sanctuary affording a fortunate few the opportunity to savor summer within its embrace.
Image gallery
Property Features
Property Details / Amenities / Features
- Completed 2003
- 250’ on Sagg Pond
- Traditional
- Cedar Exterior
- Cedar Shake Roof
- 2 Stories + Finished Lower Level
- 4.5 Acres
- 11,000 +/- SF
- 9 Bedrooms
- 8 Full, 2 Half Bathrooms
- 5 Fireplaces
- Heated Gunite Pool w/ Cabana
- Full Size Tennis Court
- Stone Driveway
FIRST FLOOR
- Dramatic Entry Gallery Foyer
- Powder Room
- Great Room with:
- Fireplace
- High Ceilings
- Informal Living Room with:
- Wood Clad Ceilings
- 3 Walls of Windows & Glass Doors
- Kitchen (See Details Below)
- Office/Den with:
- Fireplace
- Large Screen TV
- Couch & Chairs
- Morning Room with:
- Ping Pong Table
- Seating
- Fireplace
- Guest Suite
- Powder Room
- Mud Room
- Gym with:
- Smith Machine
- Double Cable Machine
- Full Array of Dumbbells
- Peloton, Treadmill & Elliptical
- Pilates Table
- 2 Adjustable Benches
- Weight Assisted Pull-Up & Dip Machine
KITCHEN DETAILS
- Large Eat-In Kitchen with Living Room includes:
- Marble Counter Tops
- 2 Sinks
- Large Center Island w/ Seating for 4
- 2 Sub Zero Refrigerators
- Wolf Gas Range w/ 6 Burners, Grill + 2 Ovens
- 2 Bosch Dishwashers
- Microwave
- Extensive Cabinetry
- 2 Espresso Machines
- Viking Wine Refrigerator
- Wine Machine
- Butler’s Pantry/Chef’s Prep Kitchen
- Refrigerator
- Sink
SECOND FLOOR
- Primary Bedroom Suite with:
- Expansive Walk-In Closets
- Private Balcony
- Deluxe Bathroom
- 4 Additional Bedroom Suites with:
- Closets
- Full Baths
- Office
- Separate Staircase to Bedroom Suite Over Garage
LOWER LEVEL
- 2 Bedrooms w/ Full Bath
- Laundry Room
- Half Bath
OUTDOOR AMENITIES
- Heated 20’ X 60’ Gunite Pool
- Cabana w/:
- Bathroom
- Outdoor Shower
- Sauna
- 60’ X 120’ Astro Turf Tennis Court
- Dock
- Firepit
- Outdoor Kitchen
- Expansive Patios
- Extensive Gardens
- Ample Parking Areas
- 250’ Bayfront
MECHANICAL / TECHNICAL ASPECTS
- 9 Zone HVAC
- 1400 Amp Electrical Service
- Well Water
- Irrigation System
- Generator
- Alarm System
- Central Vacuum
- Sonos Sound System Throughout
CREATIVE
- Architecture by Frank Greenwald
- Landscape by Edmund D Hollander
Join my mailing list today
Insider offers & new listings in your inbox every week.
By submitting this form, you are consenting to receive marketing emails from: . You can revoke your consent to receive emails at any time by using the SafeUnsubscribe® link, found at the bottom of every email. Emails are serviced by Constant Contact

