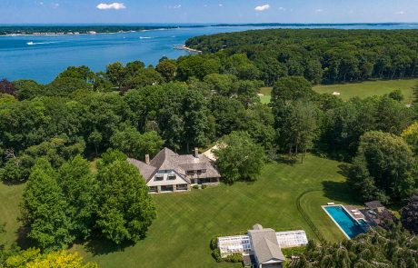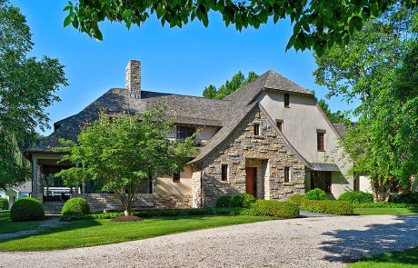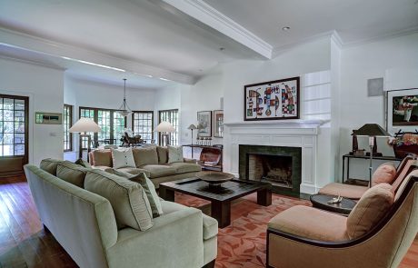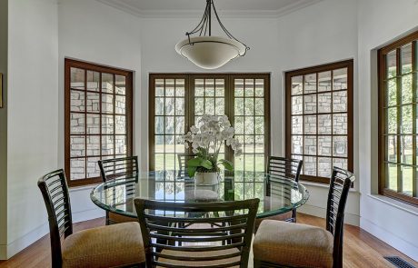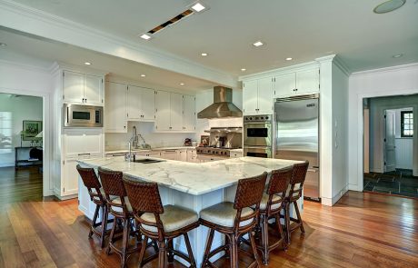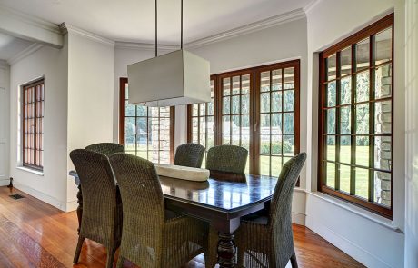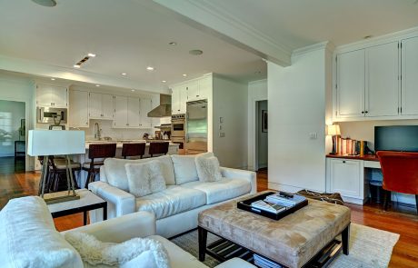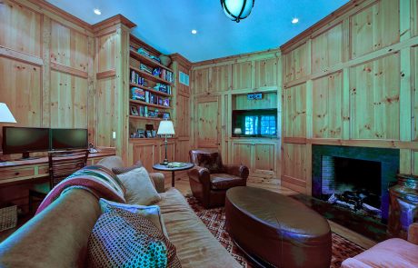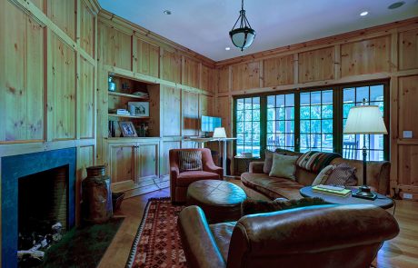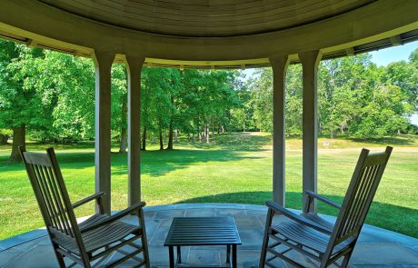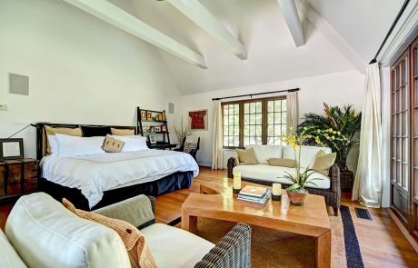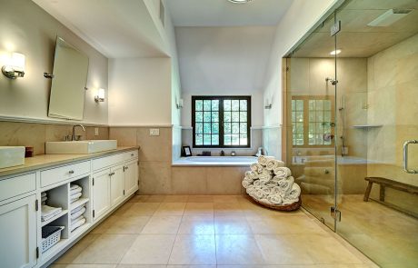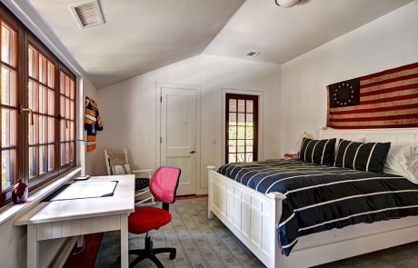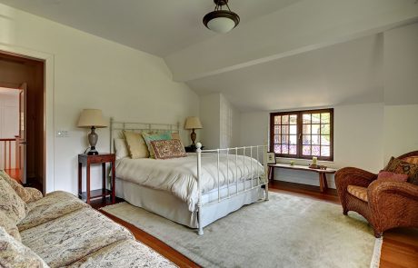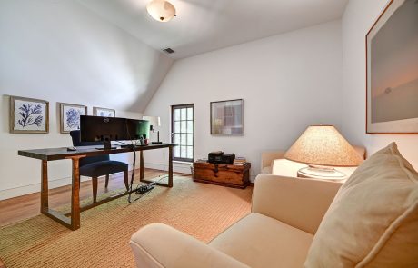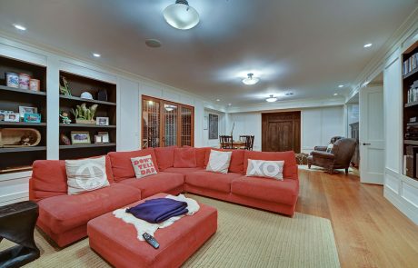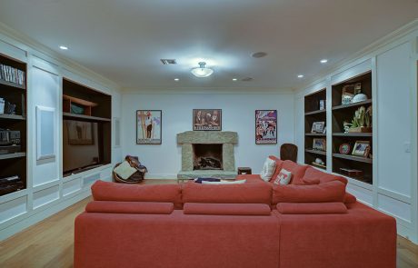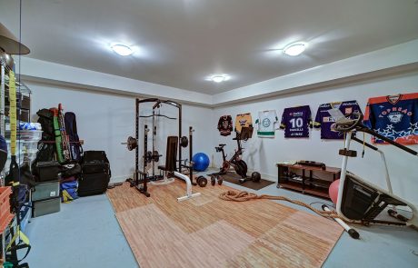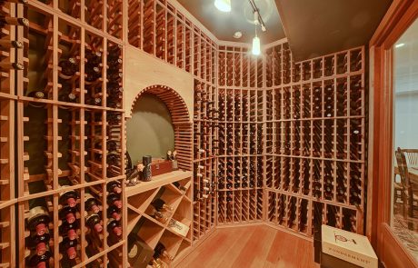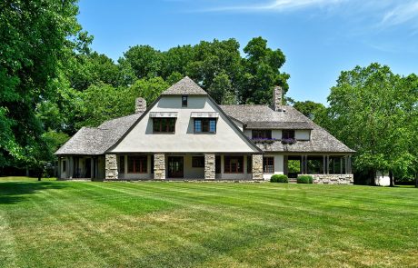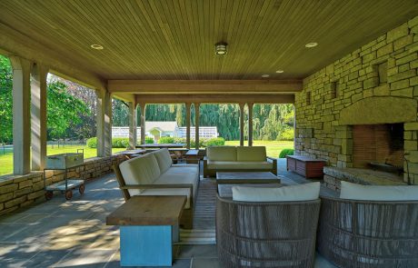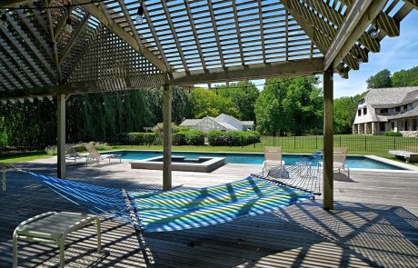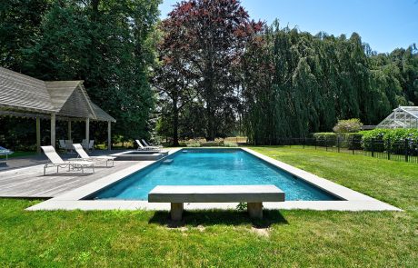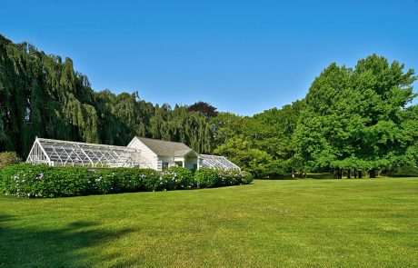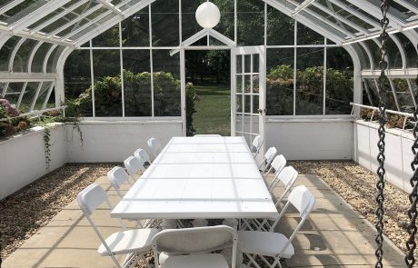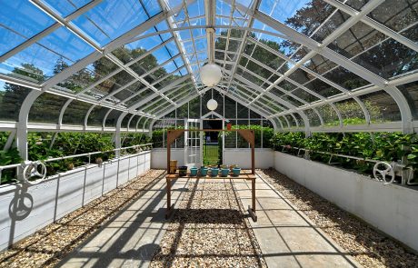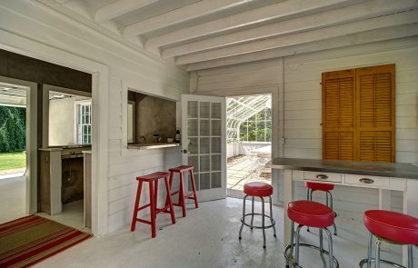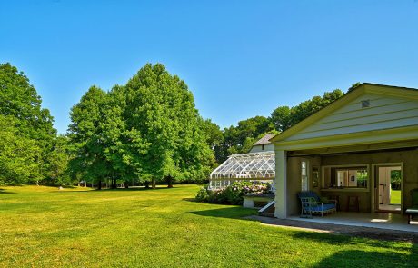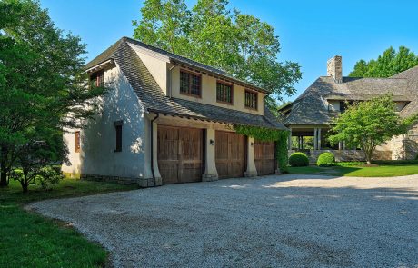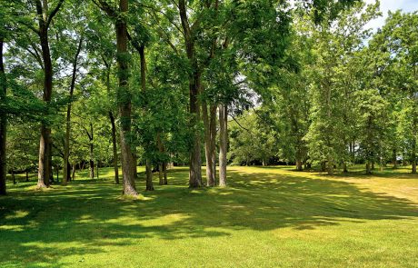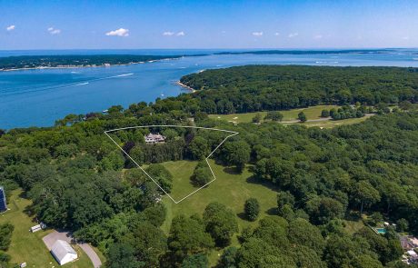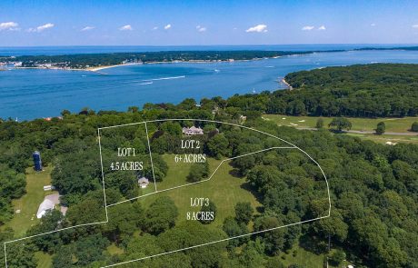$5.95M
Acres
6.18
Sq Ft +/-
7500
Bedrooms
5
Bathrooms
6
41 Manhanset Road, Shelter Island
Oriole Farm: Enchanting Estate Spanning 6 Acres in Dering Harbor
The charming 200-acre, seaside Village of Dering Harbor with just 35 homes has been dubbed “The Smallest Village in New York”. And in the heart of this quaint Village is Oriole Farm which, once the private arboretum and gardens of famed horticulturist Alice Fiske, is now home to a new Shelter Island offering in a privileged setting. The sprawling, six park-like acre estate is a brilliant collaboration between Barnes Coy Architects and Edmund D Hollander Landscape Design. The intriguing stone and stucco residence incorporates 7,000+ square feet of finely articulated living space on three levels. The two-story entry hall leads to the living room under beamed ceilings with beautifully finished white oak flooring, a fireplace and intimate dining alcove.
The chef’s kitchen, equipped with Viking and other professional appliances, statuary marble countertops, center island seating and a breakfast table overlooking the grounds. opens to its own family room with fireplace. The ground floor master suite offers a large sleeping chamber with cathedral ceilings, dual walk-in closets and a spa-like French limestone bathroom with steam shower. Adjacent to the master suite is a paneled library/office with fireplace and private terrace. Four additional bedroom suites, one with a sleeping porch, an office, and a laundry room await on the second floor. The finished lower level offers a media room with a fireplace, gym, playroom, wine room, laundry room, and a full bath with steam shower. Multiple covered terraces adorn the outside of the house highlighted by a large, covered porch with fireplace, all overlooking the manicured lawns and lush plantings. The 55-ft Gunite pool & spa with pergola sits next to an enchanting Lord & Burnham greenhouse, used as a pool cabana and dining atrium, all braced by an allee of 100-year-old weeping beech trees and specimen plantings. Privacy is absolute and assured by over a quarter mile of 80-year-old beech hedge. There is ample room for tennis and the detached 3 car garage could be finished to provide additional living space. The home boasts energy efficient state of the art geothermal heating and air conditioning with a redundant traditional boiler system. An ambitious new owner might inquire about the opportunity to own an additional 8 acres of contiguous property. This sublime property sits across the street from Gardiner’s Bay Country Club and is within easy walking distance to beaches and the quaint waterfront commercial district with its multiple shops and restaurants. With easy access to both the North and South Forks as well as proximity to the shops and various restaurants that dot the 29 square mile island oasis, this singular new offering deserves your attention today.
Video
Image gallery
Property Features
Property
- 6.18 Acres
- Traditional Style
- 7,000 +/- SF on Three Levels
- Built in 2008
- 5 Bedroom
- 6 Full Bathrooms
- 1 Half Bathroom
- 5 Fireplaces
- 3 Car Garage w/ Finishable Upstairs Loft
- Room For Tennis
- Finished Lower Level
Interior
- First Floor Master Bedroom Wing with
- Terrace
- French Limestone Master Bath with Steam Shower
- His/Her Walk-in Closets
- Custom White Oak Rift and Quartered Flooring
- Custom MQ Mahogany French Casement Windows
- Office
- Living Room w/ Fireplace
- Powder Room
- Library/Den w/ Fireplace
- Family Room w/ Fireplace
- Finished Lower Lever
- Gym
- Laundry Room
- Media Room w/Fireplace
- Wine Room
- Play Room
Kitchen
- Viking Refrigerator
- Viking Wine Cooler
- Viking Gas Range
- Viking Stacked Wall Ovens
- 2 Miele Dishwashers
- Viking Ice Maker
- Custom Cabinets
- Computer Desk
- Marble Countertops
- Center Island w/ Seating
- Breakfast Outcove
- 2 Sinks
- Butler’s Pantry
Exterior
- Covered Porch (Piazza) with Fireplace and Built-in Grill
- Copper Gutters and Down Spouts
- Lord & Burnham Greenhouse
- Stone & Stucco Siding
- Hand Split Cedar Shake Roof
Pool
- 55 x18 Heated Gunite Pool
- Spa
- Pergola
- Outdoor Shower Garden
Mechanicals
- 5 Zone Geothermal Heat and Air Conditioning
- Backup Boiler
- Radiant Heat Entire Lower Level
- Public Water
- Private Well Water for Irrigation & Geothermal
- 32 Zone Irrigation System
- 2 Washers / Dryers
Creative
- Barnes Coy Architects
- Edmund D Hollander Landscape Design
- Brett Poleshuk Builder
Join my mailing list today
Insider offers & new listings in your inbox every week.
By submitting this form, you are consenting to receive marketing emails from: . You can revoke your consent to receive emails at any time by using the SafeUnsubscribe® link, found at the bottom of every email. Emails are serviced by Constant Contact


