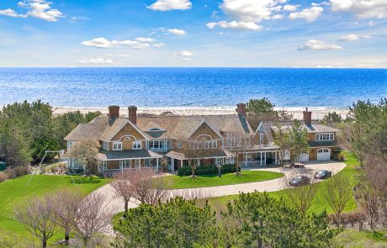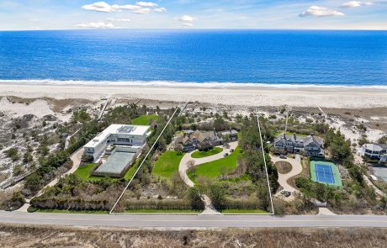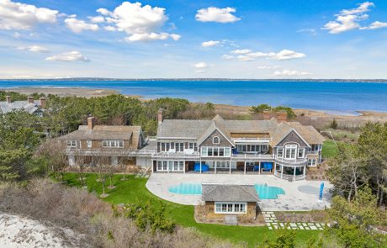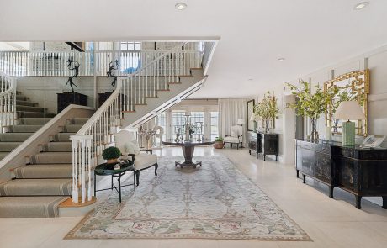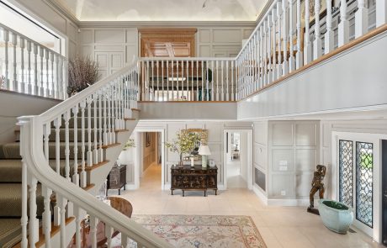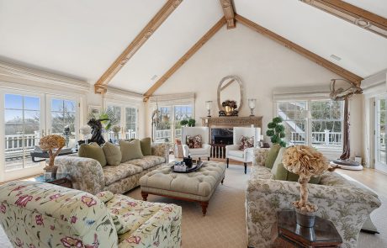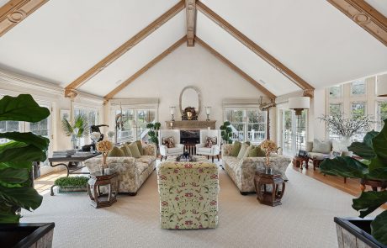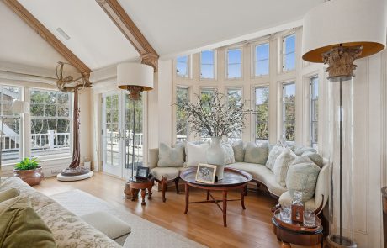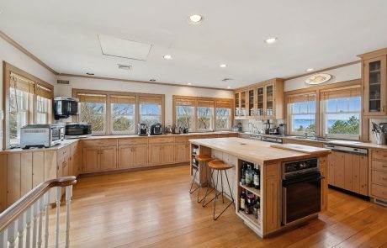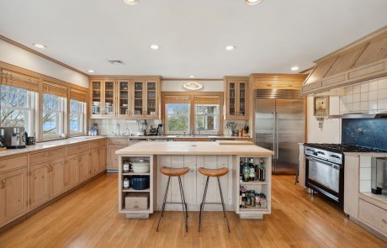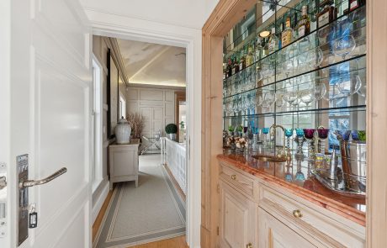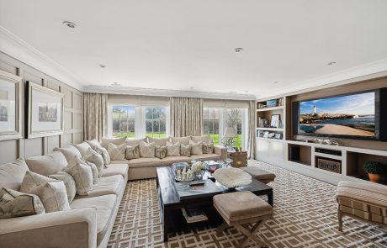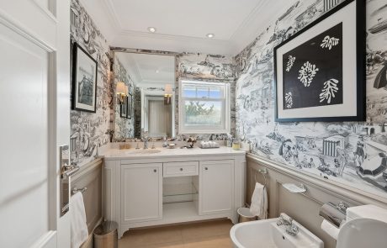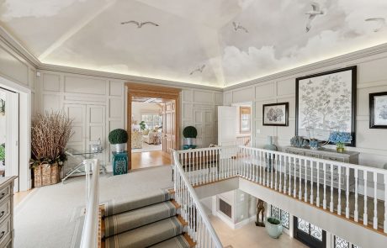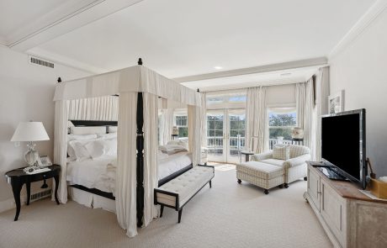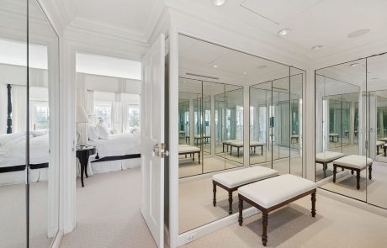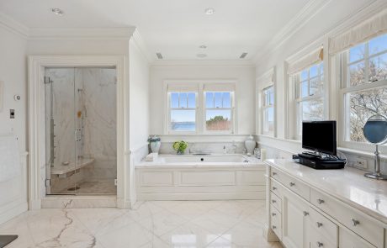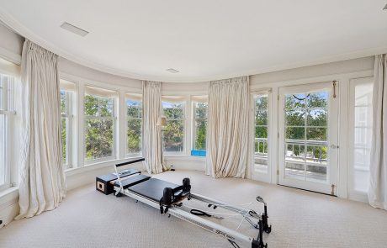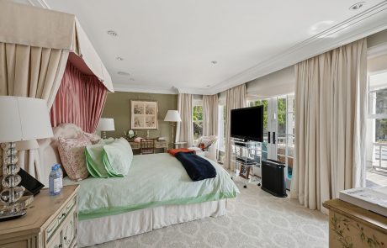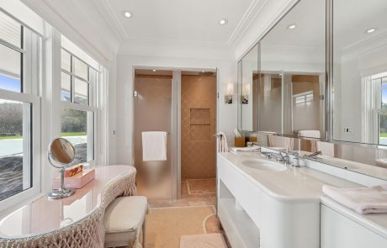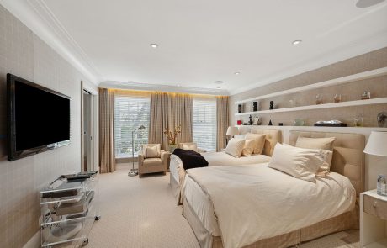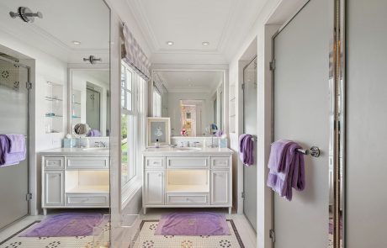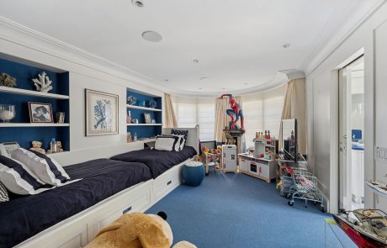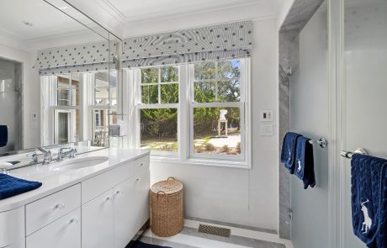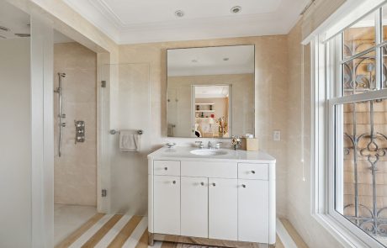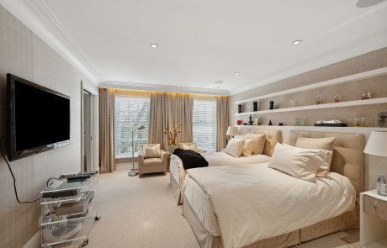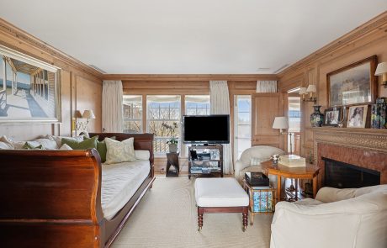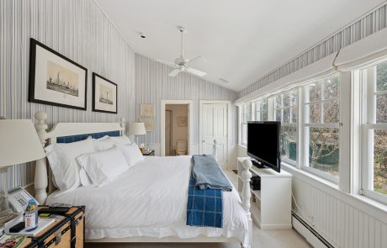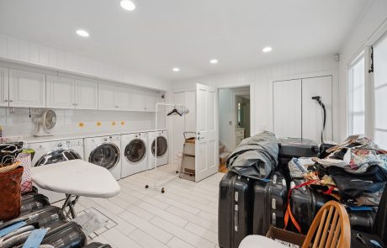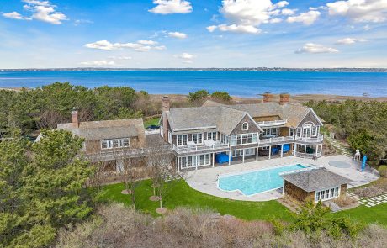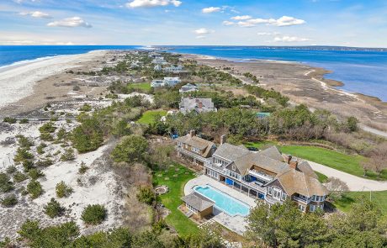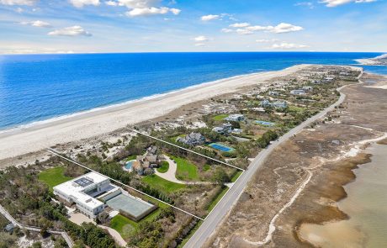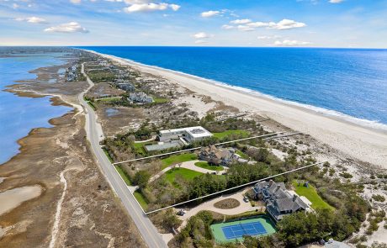August – Labor Day
$300,000
Acres
4.80
Sq Ft +/-
10200
Bedrooms
8
Bathrooms
10
Rates and Availability
Any Two Weeks August – LaborDay: $150,000
August – Labor Day $300,000
1710 Meadow Lane, Southampton
Southampton Coastal Luxury Awaits on 5 +/- Acres for Summer 2024
Welcome to this palatial seaside Southampton estate available for Summer 2025 rental. Designed by the East Ends own renowned Francis Fleetwood, with renovations in 2010 by award-winning architect Jacquelin T. Robertson, this 10,000+ sf residence is a testament to architectural brilliance and coastal opulence. Situated on a lush, nearly 5-acre parcel, framed by the Atlantic to the south with 250 ft. of direct ocean frontage and Shinnecock Bay to the north offering stunning sunsets, a 8-bedroom, 10-bathroom property exemplifies dreamy Hamptons living and classic beachside luxury.
A gated driveway lined with hick privacy hedges and mature trees opens onto a verdant front lawn. The journey begins with an airy foyer and a grand central staircase. The upper level of the home is wrapped in spacious decks and contains an expansive living room under vaulted ceilings and warmed by a large fireplace. The formal ocean side dining room is serviced by an eat-in kitchen with center island, custom cabinets, drawers, and high-end appliances. The primary suite enjoys tranquil views over both ocean and bay augmented by a luxurious bathroom, contiguous den with fireplace and full bath plus a private exercise room. A semi-attached guest wing contains a pair of bedrooms with baths ensuite. Looking over both ocean and bay, a well outfitted gym with spa bath that includes a steam shower completes the second floor. On the main level, four additional guest suites, an expansive media room, wine cellar, and a full staff suite offering kitchen, bedroom, laundry room, and a security room add to the properties allure. Ocean and bay views, sunrises and sunsets are enhanced by copious upstairs decking on both sides of the house ending with a separate roof top ocean view aerie. And because what happens outside in the Hamptons is equally as important as inside, a privileged renter will appreciate the oceanside amenities that include a large heated Gunite pool with cabana both framed by ample covered and uncovered patios for lounging as well as al fresco dining, a firepit, children play areas and a private wooden walkway to the white sands stretching endlessly in each direction. In every corner, at every turn, this Meadow Lane offering stands as an attestation to refined living, where dreams are woven into the fabric of reality, inviting the fortunate few to embark on a journey of unparalleled luxury and coastal enchantment. Contact us today before this opportunity vanishes on the next tide.
Video
Image gallery
Property Features
BASIC HOUSE / PROPERTY INFORMATION
- 250’ of Oceanfront with Shinnecock Bay Views
- Completed 1988; Renovated 2010
- Traditional
- Cedar Exterior
- Cedar Shake Roof
- 2 Stories
- 4.8 Acres
- 10,200 SF+/-
- 8 Bedrooms
- 10 Full, 3 Half Bathroom
- 3 Fireplaces
- 50’ Heated Gunite Pool
- 2 Bedroom Guest Cottage Over Garage w/ Separate Entrance
- Fully Equipped Gym
- Multiple Ocean & Bayview Terraces w/ Rooftop Aerie
- Large Circular Driveway
FIRST FLOOR
- Dramatic Entry Foyer
- Family/Media Room w/ Access to Pool Patio
- 2 Powder Rooms
- 4 Ensuite Guest Bedrooms w/ Radiant Heated Bathroom Floors
- Staff Lounge w/ Kitchen, Full Bedroom & Bathroom
- Laundry Room w/ 2 Sets Washers & Dryers
- Two Car Heated Garage
SECOND FLOOR
- Grand Cathedral Ceiling Living Room w/ Fireplace
- Formal Dining Room
- Gourmet Chefs Kitchen Overlooking Bay with:
- Sub-Zero Refrigerator
- Two Dishwashers
- Two Sinks
- Garland 6 Burner Stove & Indoor Grill
- Large Center Island w/ Seating
- Terrace
- Primary Suite with:
- Sleeping Chamber w/ Fireplace
- Dual Walk-In Closets
- 2 Large Ocean-Facing Balconies
- Wet Bar
- Study/Sitting Room w/ Fireplace & Full Bath
- Primary Bathroom w/
- Large Steam Shower
- Large Jacuzzi Tub
- Dual Sinks
- Make-up Vanity
- Multiple Closets and Dressing Area
SEMI-ATTACHED GUEST WING
- 2 Guest Bedroom Suites with Separate Entry
- Fully Equipped Gym with Full Bath & Separate Entry
OUTDOOR AMENITIES
- 50’ Heated Gunite Pool
- Circular In-Ground Spa
- Cabana
- 2 Awning Covered Outdoor Patio Areas
- Expansive Patios and Multiple Terraces
- Fire Pit
- Multiple Children Playing Areas
MECHANICAL / TECHNICAL ASPECTS
- 10+ Zone Central Air HVAC
- Propane Heat
- Irrigation System
- Central Vacuum
- Sound System Throughout
- Full House Generator
CREATIVE
- Designed by Francis Fleetwood
- Renovation by Jacquelin T. Robertson
Join my mailing list today
Insider offers & new listings in your inbox every week.
By submitting this form, you are consenting to receive marketing emails from: . You can revoke your consent to receive emails at any time by using the SafeUnsubscribe® link, found at the bottom of every email. Emails are serviced by Constant Contact


