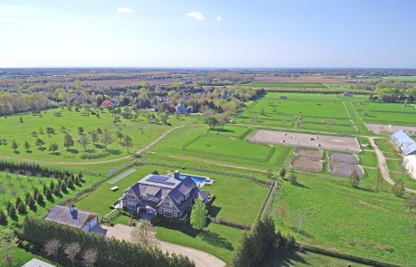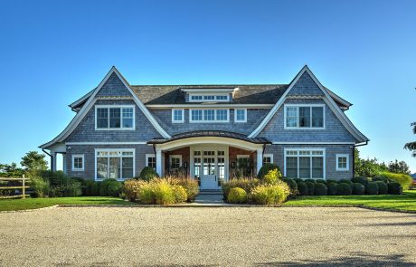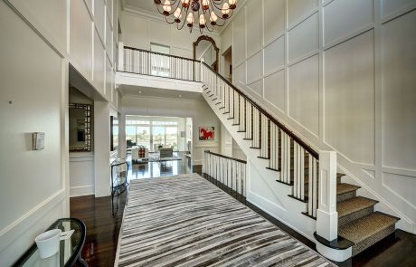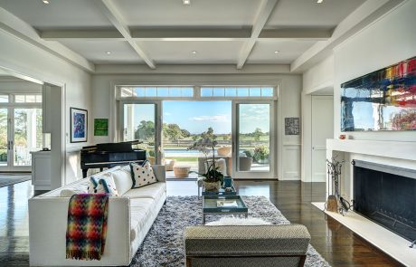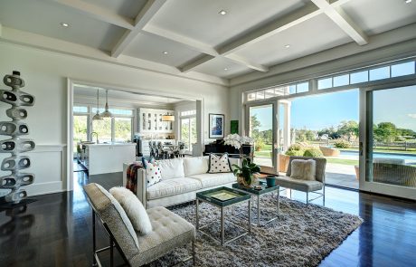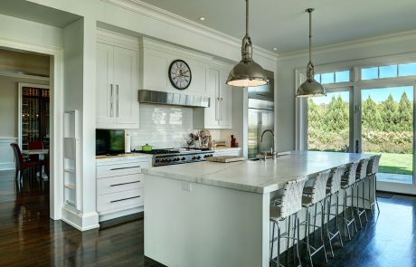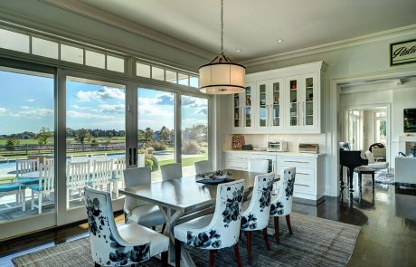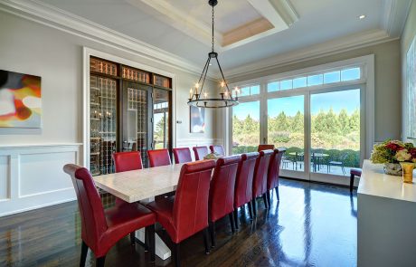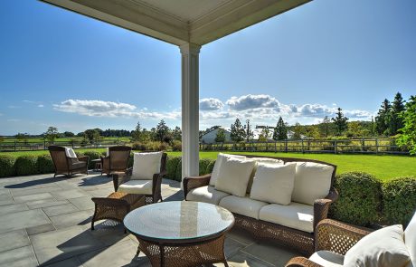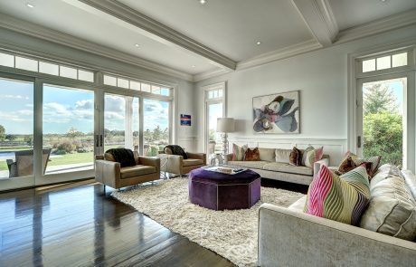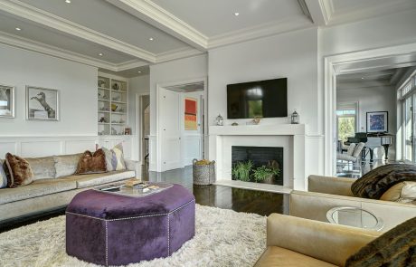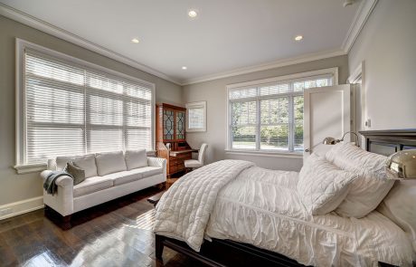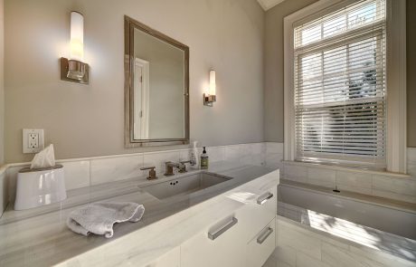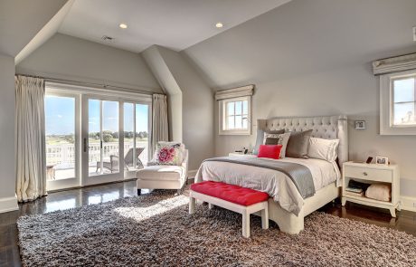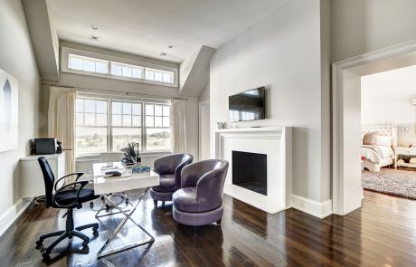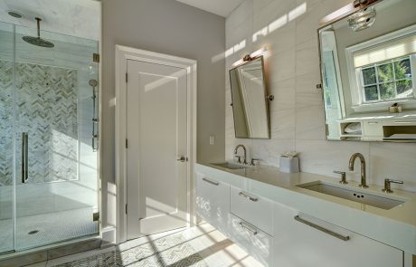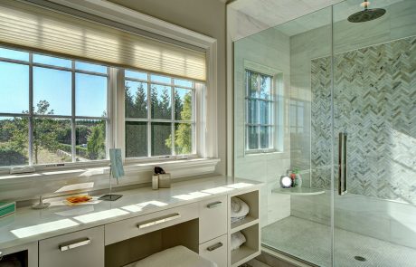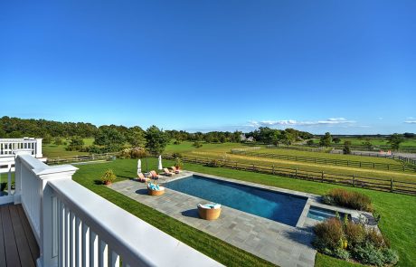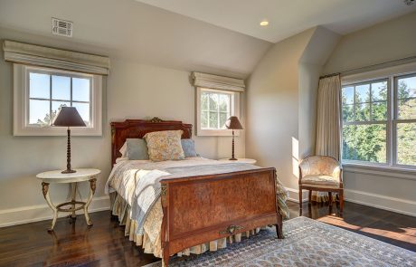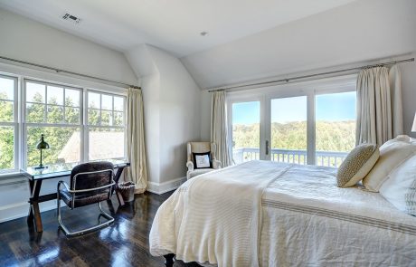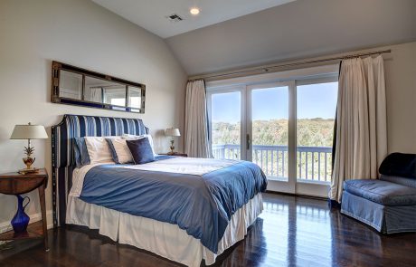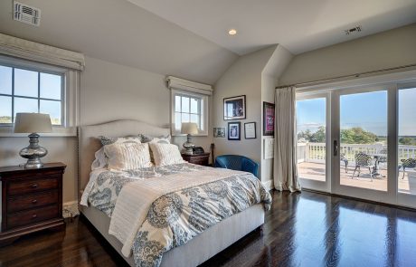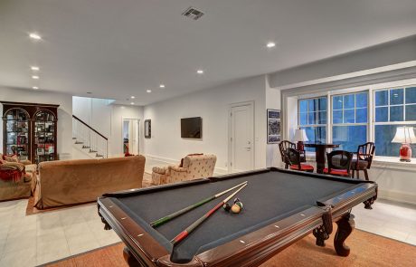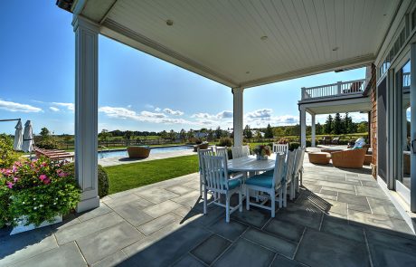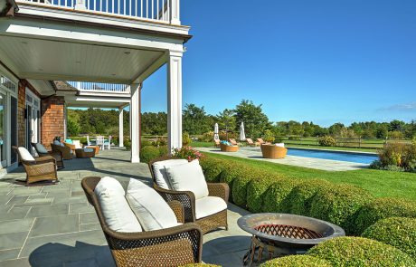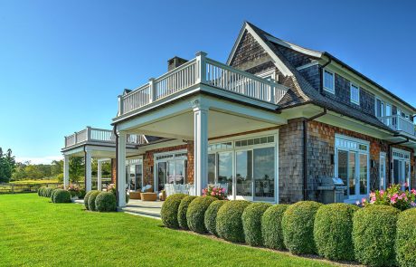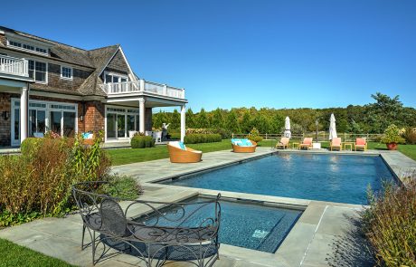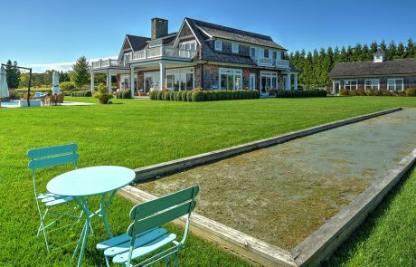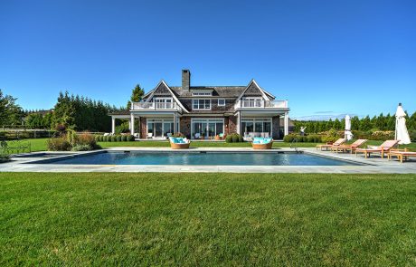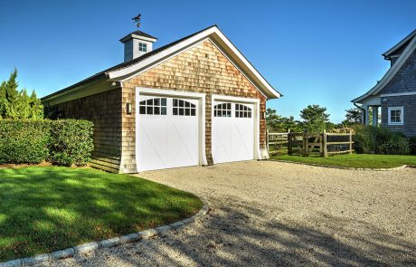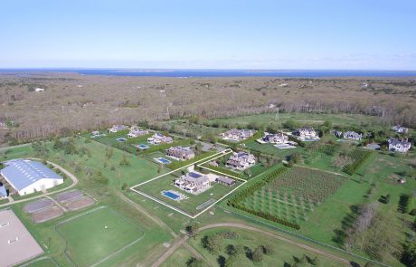$7.95M
Bedrooms
8
Bathrooms
7
Sq Ft +/-
6700
Acres
1.00
9 Farrell Court, Water Mill
Horse Country 9,000 SF Estate Offering Forever Views
With broad views looking south over a celebrity horse farm and 80 acres of reserve, a 9,000 SF, 8 bedroom residence on 3 levels of living space is now available for one fortunate buyer in an enviable location amid the farm fields of nearby Water Mill North. Masterfully built by Farrell Building Co and beautifully appointed by stylish owners, this gabled roofed traditional at the end of a long private driveway, embranced on 3 sides by the
Image gallery
Property Features
Property Details / Amenities / Features
- Gambrel
- Built in 2013
- 2 Stories
- Farmfield Views
- 1 Acre
- 6,700 SF+/-
- 8 Bedrooms
- 7 Full and 2 Half Bathroom
- Finished Lower Level
- 3 Fireplaces
- Gas Hot Air Heat
- Central Air Conditioning
- 20’ X 50’ Heated Gunite Pool and Spa
- Bocce Ball Court
- Detached 3-Car Garage
- Private Driveway
- Formal Dining Room with Wine Storage
- Junior Master Bedroom Suite
- Covered Porches and Blue Stone Patio
First Floor
- Entry Foyer
- Powder Room
- Mud Room
- Great Room with Fireplace
- Living Room with Fireplace
- Eat-in Kitchen
- Breakfast Area
- Butler’s Pantry
Second Floor
- Master Bedroom with:
- – Office
- – Walk-in Closets
- – Private Terrace
- – Fireplace
- Master Bathroom with:
- – Double Vanity
- – Oversized Soaking Tub
- – Oversized Walk-In Shower
- Guest Bedroom Suite with Private Terrace
- 3 Guest Bedroom Suites
- Laundry Room
Lower Level
- Recreation Room
- Theater Room
- 2 Guest Bedroom Suites
- Gym
- Powder Room
- Mechanical/ Storage Room
Join my mailing list today
Insider offers & new listings in your inbox every week.
By submitting this form, you are consenting to receive marketing emails from: . You can revoke your consent to receive emails at any time by using the SafeUnsubscribe® link, found at the bottom of every email. Emails are serviced by Constant Contact


