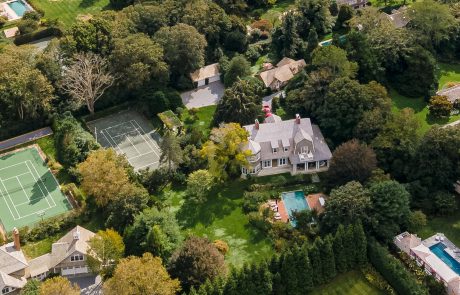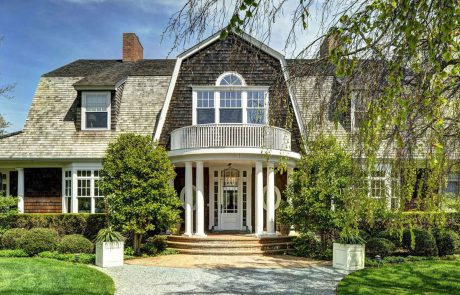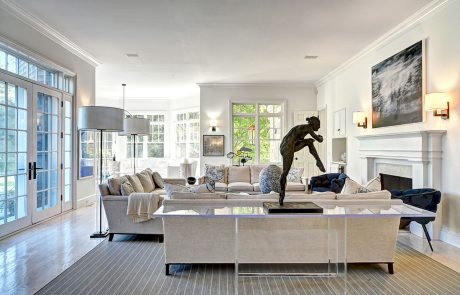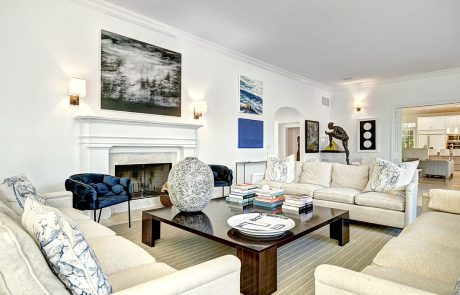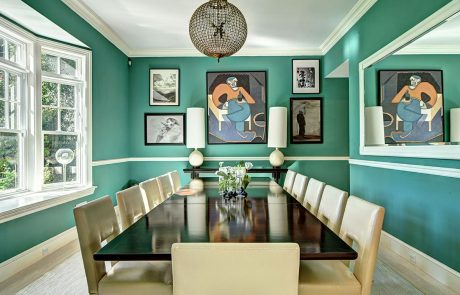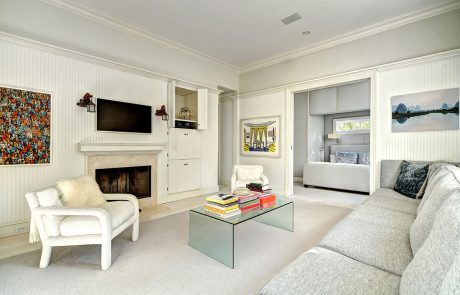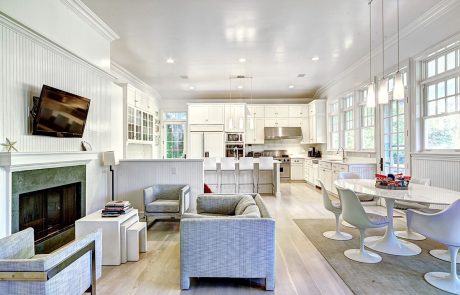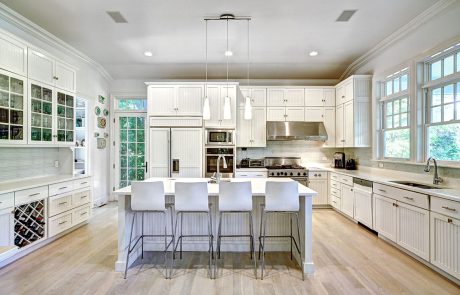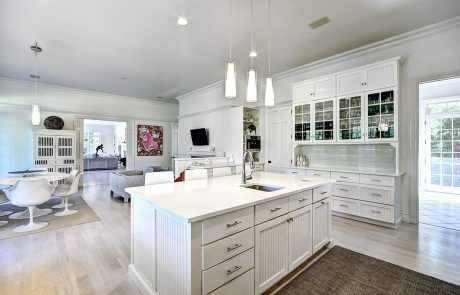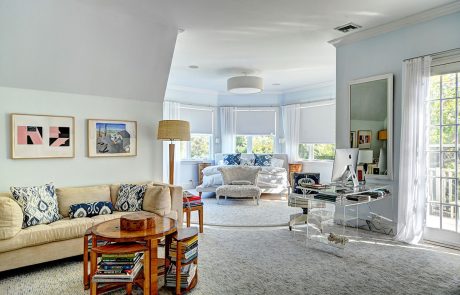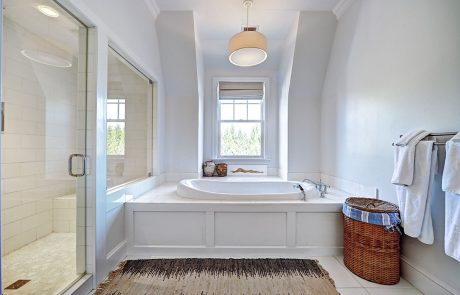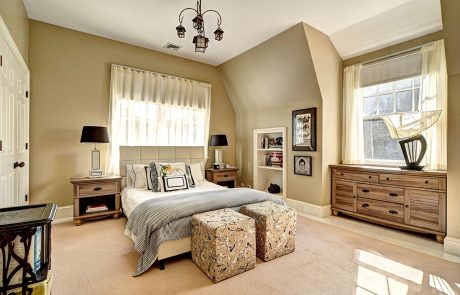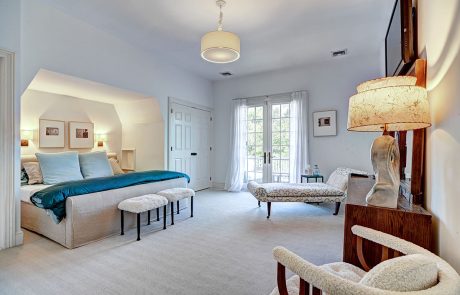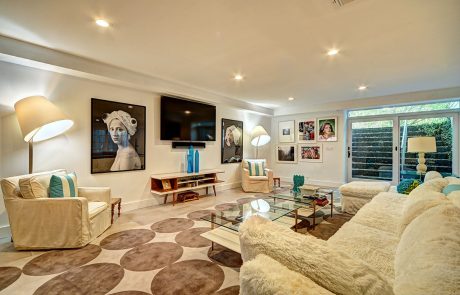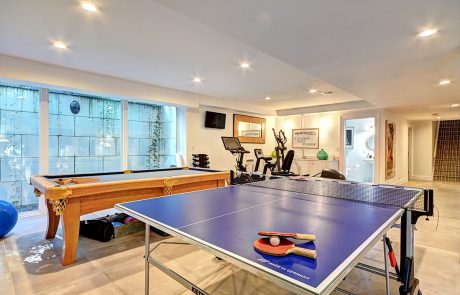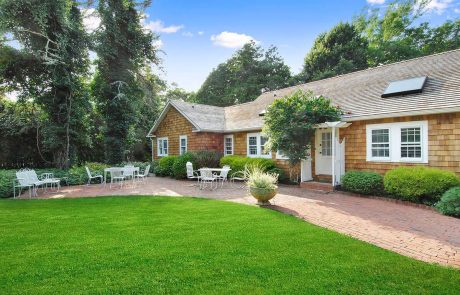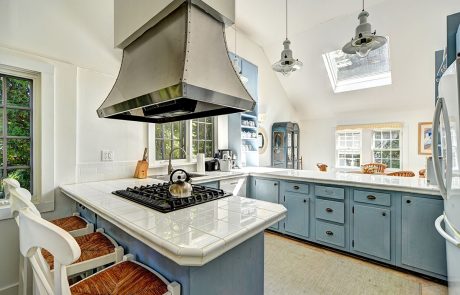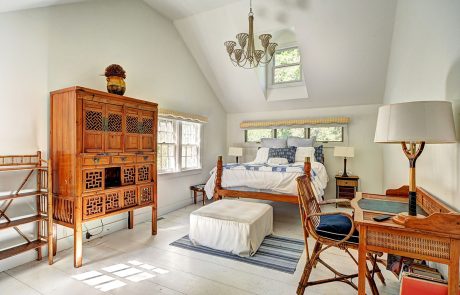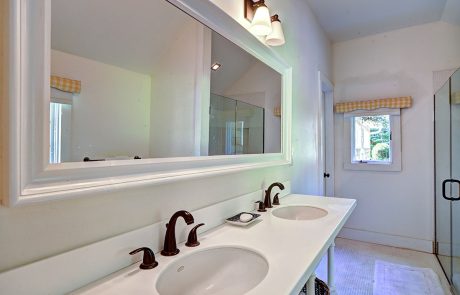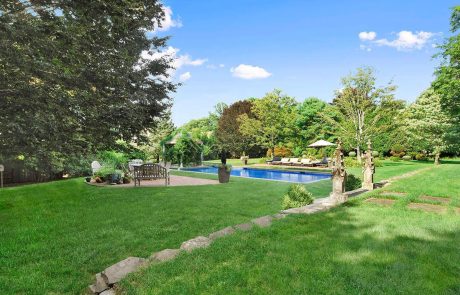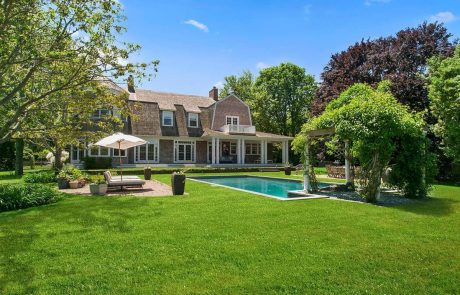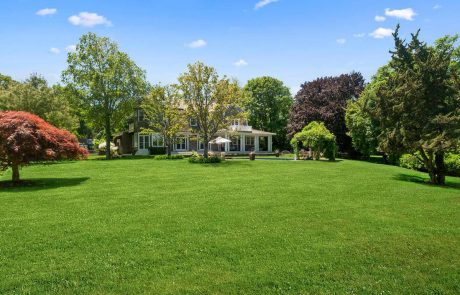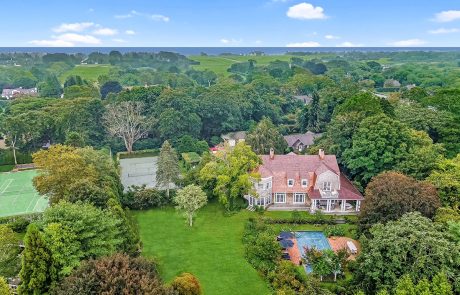July – Labor Day
$495,000
Acres
2.00
Sq Ft +/-
8500
Bedrooms
8
Bathrooms
8
Rates and Availability
92 Egypt Lane, East Hampton
EGYPT LANE COMPOUND FOR RENT
With hundred year old trees standing sentry, a stunning 8,500 SF+/- 8 bedroom, Gambrel traditional of recent vintage, with legal guest cottage, anchors a marvelous 2 acre estate at the end of a long gated drive just a short distance to both beach and village in the Maidstone area of East Hampton. Great proximity to all from this beautifully decorated residence that features an expansive open living room warmed by a fireplace, chefs kitchen with adjacent informal living room room with its own fireplace, formal dining room, library and a guest suite all on the first floor.
Image gallery
Property Features
BASIC HOUSE / PROPERTY INFORMATION
- Built 2000
- Traditional
- Cedar Shingle Exterior
- Cedar Shingled Roof
- 2 Stories w/ Finished Lower Level
- 2 Acres
- 7,000 SF+/- on 3 Levels
- 7 Bedrooms
- 8 Full, 1 Half Bathrooms
- 4 Fireplaces
- 20’x40’ Heated Gunite Pool
- N/S Har-Tru Tennis Court
- 3 Car Detached Garage
- Stone Driveway
FIRST FLOOR
- Double Height Entry Foyer w/ 2 Coat Closets
- Living Room with Fireplace
- Formal Dining Room
- Sunroom
- Kitchen (See Details Below)
- Study/TV Room
- First Floor Guest Bedroom w/ Full Bath + Closet
- Mud Room
- Laundry Room w/ Dual Sink & Storage
KITCHEN DETAILS
- Eat-In Kitchen with:
- Granite Counter Tops
- Large Center Island w/ Seating for 3
- Breakfast Area Opening to Covered Porch
- Wood Paneled Sub Zero Refrigerator / Freezer
- Viking Stove w/ Double Ovens
- Frigidaire Convection Oven
- Frigidaire Dishwasher
- Built-In Microwave
- Pantry
- Extensive Cabinetry
- Fireplace w/ TV & Seating Area
SECOND FLOOR
- Loft / Sitting Area
- Primary Bedroom Suite with:
- Private Terrace
- Sitting with w/ Wood Burning Fireplace
- Dressing Room
- Master Bathroom with:
- Dual Sinks
- Separate Water Closet
- Steam Shower
- Large Air-Jet Soaking Tub
- All White Marble Counters
- 3 Additional Bedroom Suites with:
- Full Bath
- Closets
LOWER LEVEL
- Home Theater
- Gym / Workout Area
- Recreation Area w/:
- Billiard Table
- Ping-Pong Table
- Full Bathroom
- Staff Lounge
GUEST COTTAGE
- Entry w/ Coat Closet
- Full Kitchen
- Open Dining Room
- Living Room
- 2 Bedrooms
- Full Bathroom
OUTDOOR AMENITIES
- Covered & Open Patios
- 20’ x 40’ Heated Gunite Pool
- Har-Tru 60’ X 120’ N/S Tennis Court
- Outdoor Kitchen
- Landscape Design by Edwina von Gal
- Mature Landscaping w/ Specimen Trees
- Outdoor Sound System
MECHANICAL / TECHNICAL ASPECTS
- Forced Air Heat & Cooling
- 400 Amp Electrical Service
- Well Water w/ Dual Filtration System
- Central Vacuum
- 30 Zone Irrigation System
- Whole House Internet
- Propane Gas
- Home Security System
- Sound System Throughout
Join my mailing list today
Insider offers & new listings in your inbox every week.
By submitting this form, you are consenting to receive marketing emails from: . You can revoke your consent to receive emails at any time by using the SafeUnsubscribe® link, found at the bottom of every email. Emails are serviced by Constant Contact


