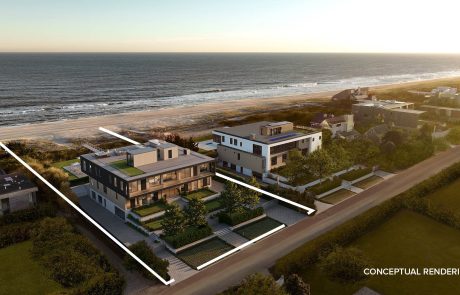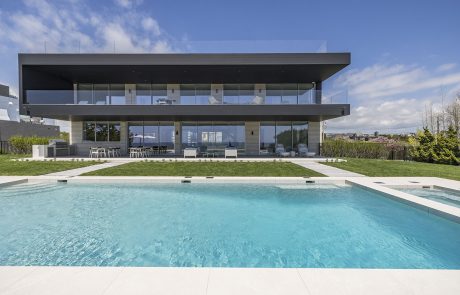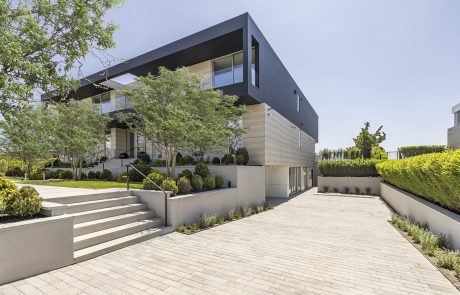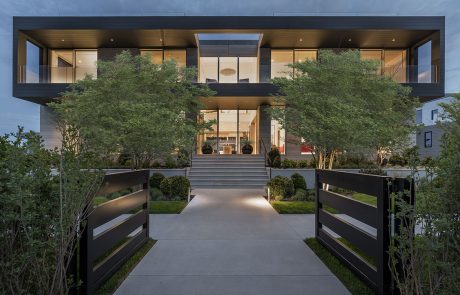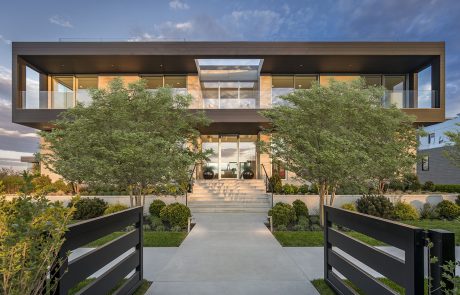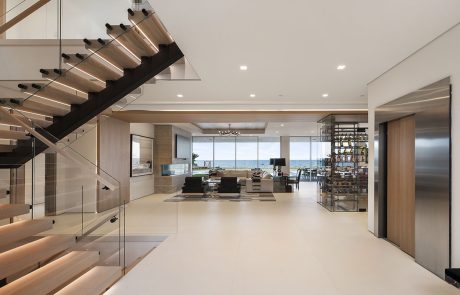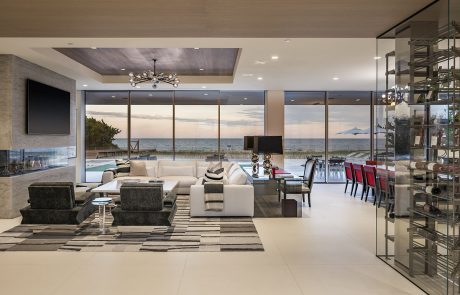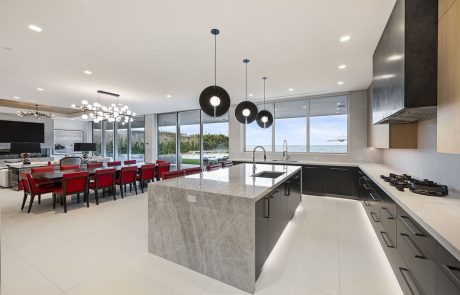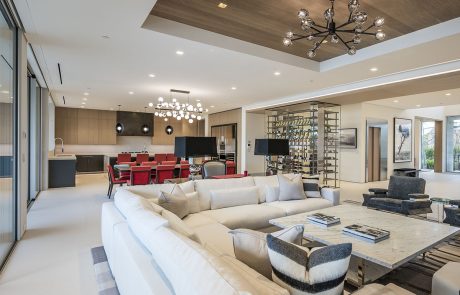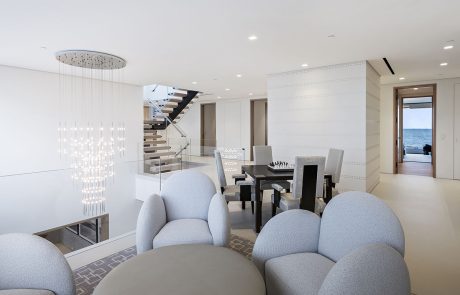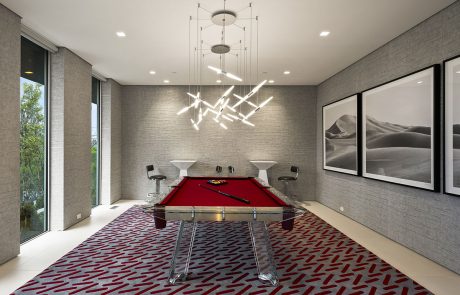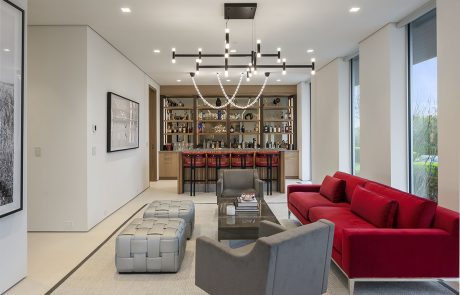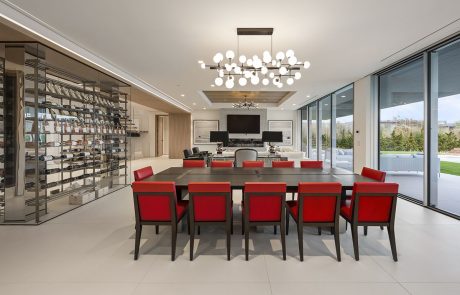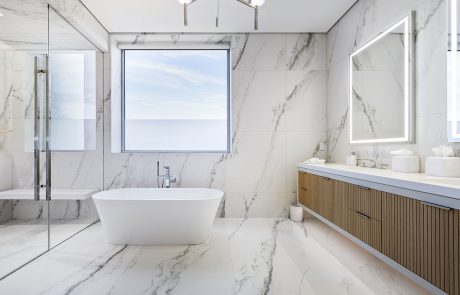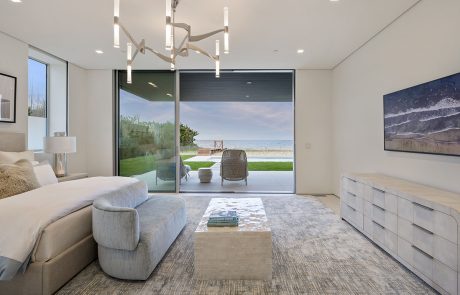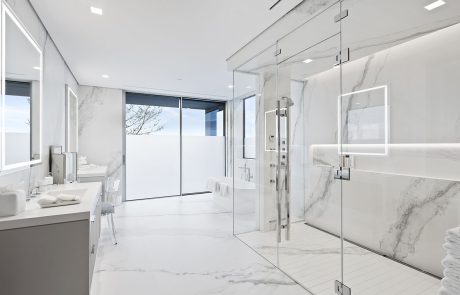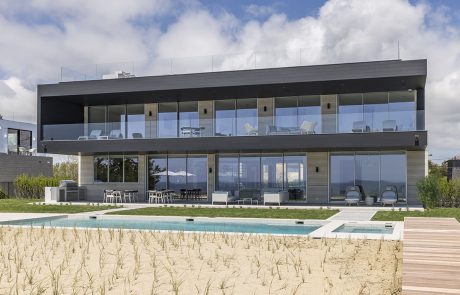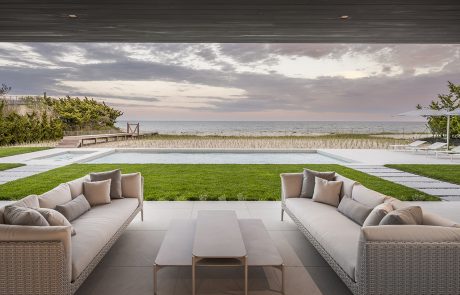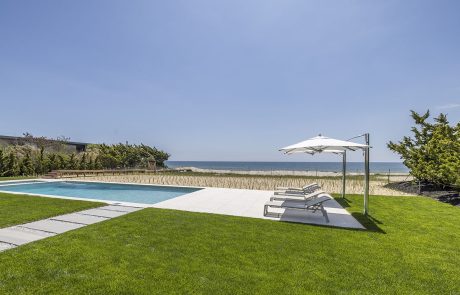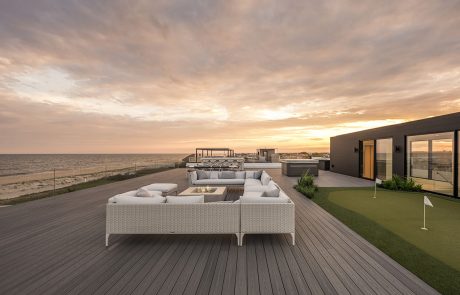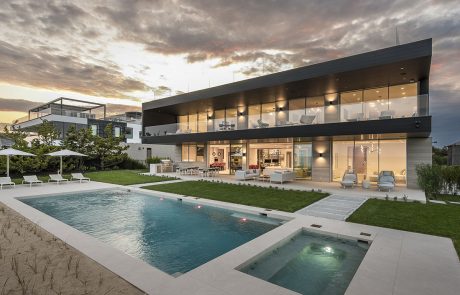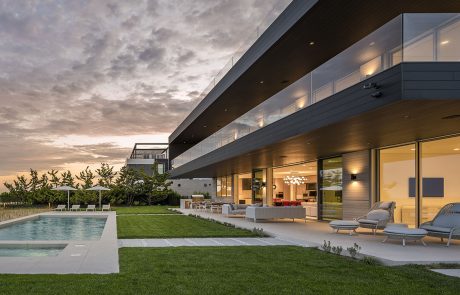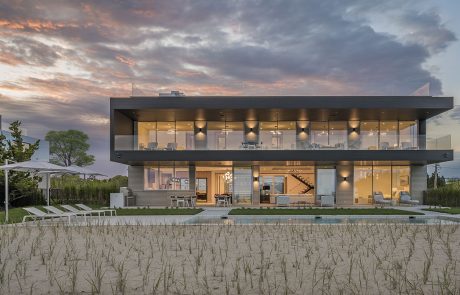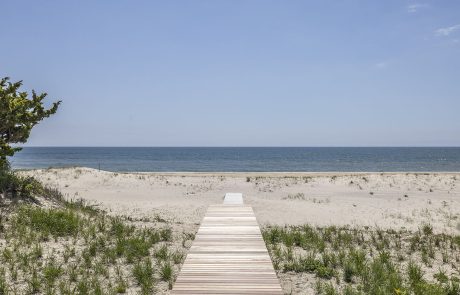$69.995M
Acres
1.50
Sq Ft +/-
8600
Bedrooms
8
Bathrooms
8.5
165 Surfside Drive, Bridgehampton
Dramatic New Farrell Companies 8600 SF, 8 Bedroom Oceanfront
Nestled south of the highway, an unparalleled 1.5-acre haven, graced with 125 feet of direct ocean frontage, offers panoramic vistas of the majestic Atlantic Ocean and pristine white sand beaches. Embark on a journey through time and space, as a magnificent modern estate of grandeur unfolds before your eyes. Behold an architectural marvel spanning 8,600 square feet, boasting 8 opulent bedrooms, 8.5 lavish bathrooms, and a heated 6-car garage, all meticulously designed to redefine luxury living. Step into a realm of opulence as you explore the exterior oasis, featuring a heated Gunite pool and spa, a sprawling rooftop terrace adorned with a putting green and bar, and a private boardwalk leading you to the embrace of the ocean waves.
Secured behind the gates of one of Bridgehampton’s most coveted streets, 165 Surfside Drive offers a sanctuary of serenity, marrying tranquil oceanfront living with the convenience of nearby Hampton amenities. Crafted by an award-winning ensemble including Farrell Companies, Will Minnear Architect, and Hamptons Yards, this exclusive development promises an unparalleled standard of excellence. Cross the threshold and be greeted by a symphony of light and space, courtesy of Fleetwood floor-to-ceiling glass windows and doors, inviting the outdoors in. The open-concept design seamlessly merges indoor and outdoor living, offering a harmonious sanctuary bathed in natural light. Indulge your culinary senses in the state-of-the-art kitchen, equipped with top-of-the-line appliances, custom Cuiffo cabinetry, and a glass-enclosed wine closet. A secondary chef’s kitchen and pantry ensure every culinary desire is met with ease. Retreat to the oceanfront primary wing, where sliding doors beckon you to the poolside terrace, while a spa-like oasis awaits within the primary bath, boasting dual vanities, a glass-enclosed shower, and a sumptuous soaking tub. Ascend the floating staircase to discover a haven of comfort on the second level, where favored guests will enjoy a secondary primary en-suite bedroom, boasting dual walk-in closets, an office, and a lavish bathroom. Six additional bedroom suites, offering respite and rejuvenation, each opening onto a shared terrace with breathtaking ocean views, complete the second floor. Elevate your experience to new heights atop the 4,476 square foot rooftop deck, where a private putting green, spa, and pergola-covered dining area await, offering a vista of endless possibilities against the backdrop of the boundless ocean horizon. Beautifully appointed, the house could be purchased fully furnished. Welcome to 165 Surfside Drive, where every moment is a testament to coastal elegance and timeless luxury.
Image gallery
Property Features
BASIC HOUSE / PROPERTY INFORMATION
- Completed 2024
- Modern Ocean Front
- Trespa Panel Exterior Siding
- Mahogany Decking over EPDM Roofing
- 3 Levels Including Roof Deck
- 1.5 Acres +/-
- 8,600 SF+/-
- 8 Bedrooms
- 8 Full, 1 Half Bathrooms
- 1 Fireplace
- Heated Gunite Pool
- Rooftop Terrace with 8×8 Spa
- 6-Car Attached Garage w/ Heat
- Elevator Serving 3 Floors
FIRST FLOOR
- Dramatic Entry Gallery Foyer
- Floor to Ceiling Glass Windows and Doors
- Floating Staircase with Glass Railings
- Stone Flooring
- Open Kitchen and Main Living Spaces
- Dining Room
- Media Room
- Powder Room
- Primary Bedroom Suite with:
- Dual Walk-In Closets
- Terrace
- Spa Like Bathroom with:
- Radiant Heated Floors
- Shower
- Soaking Tub
- Dual Sinks
KITCHEN DETAILS
- Large Open Kitchen with Living Room includes:
- Marble Counter Tops
- 2 Sinks
- Large Center Island w/ Seating for 4
- Sub Zero Refrigerator
- Gas Range w/ 8 Burners, Griddle + 2 Ovens
- 2 Miele Dishwashers
- Sharp Microwave
- Extensive Ciuffo Cabinetry
- Sub Zero Cooling Drawers
- Butler’s Pantry/Chef’s Prep Kitchen
- Sub Zero Refrigerator
- Miele Dishwasher
- Farm Sink
- Large Wine Closet
SECOND FLOOR
- White Oak Flooring
- Second Floor Primary Bedroom Suite with:
- Dual Walk-In Closets
- Terrace
- Spa Like Bathroom with:
- Radiant Heated Floors
- Shower
- Soaking Tub
- Dual Sinks
- Office
- 6 Additional Bedroom Suite with:
- Closet
- Full Baths w/ Heated Floors
- Morning Wet Bar
- Laundry Room
OUTDOOR AMENITIES
- Heated Gunite Pool with Bar
- Rear Covered Outdoor Porch
- Outdoor Terrace with Putting Green
- Open & Covered Patios
- Extensive Terrace Gardens
- 125’ Direct Ocean Frontage
MECHANICAL / TECHNICAL ASPECTS
- ? Zone Geo-Thermal Air HVAC
- ?00 Amp Electrical Service
- Irrigation System
- Alarm System
- Savant Home Automation
- Lutron Lighting
- Central Vacuum
- Sound System Throughout
CREATIVE
- Built by Farrell Companies
- Architecture by Will Minnear
- Landscape Design by Hampton Yards
Join my mailing list today
Insider offers & new listings in your inbox every week.
By submitting this form, you are consenting to receive marketing emails from: . You can revoke your consent to receive emails at any time by using the SafeUnsubscribe® link, found at the bottom of every email. Emails are serviced by Constant Contact


